California Bungalow Exterior Design Ideas
Refine by:
Budget
Sort by:Popular Today
1 - 20 of 23 photos
Item 1 of 3
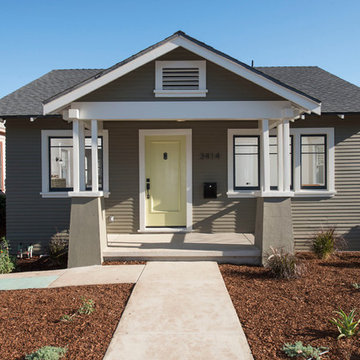
A classic 1922 California bungalow in the historic Jefferson Park neighborhood of Los Angeles restored and enlarged by Tim Braseth of ArtCraft Homes completed in 2015. Originally a 2 bed/1 bathroom cottage, it was enlarged with the addition of a new kitchen wing and master suite for a total of 3 bedrooms and 2 baths. Original vintage details such as a Batchelder tile fireplace and Douglas Fir flooring are complemented by an all-new vintage-style kitchen with butcher block countertops, hex-tiled bathrooms with beadboard wainscoting, original clawfoot tub, subway tile master shower, and French doors leading to a redwood deck overlooking a fully-fenced and gated backyard. The new en suite master retreat features a vaulted ceiling, walk-in closet, and French doors to the backyard deck. Remodeled by ArtCraft Homes. Staged by ArtCraft Collection. Photography by Larry Underhill.
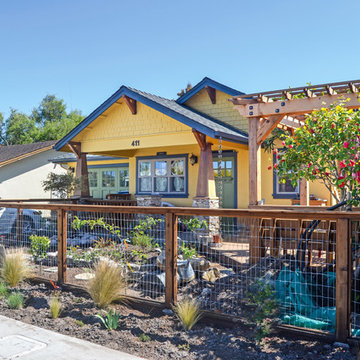
Inspiration for a mid-sized arts and crafts one-storey yellow exterior in San Francisco with wood siding and a gable roof.
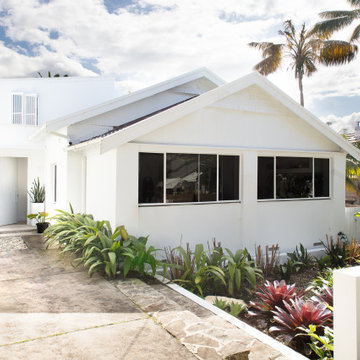
Works included adding an extra storey, creating a new front entrance, new pool and al fresco living, landscaping and reconfiguring the existing internal and external spaces.
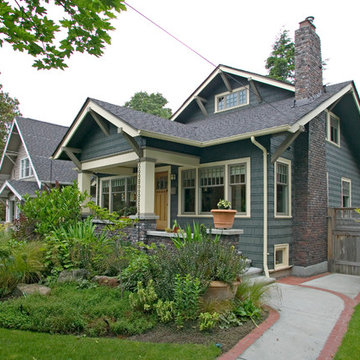
I’m Gordon Neu – and along with my son Scott Neu, and Ken Ruef, we form the core of Neu Construction. I’ve been remodeling homes in Pierce County and King County for well over forty years. Remodeling is my passion – I enjoy every day now. / Photography: Dane Meyer
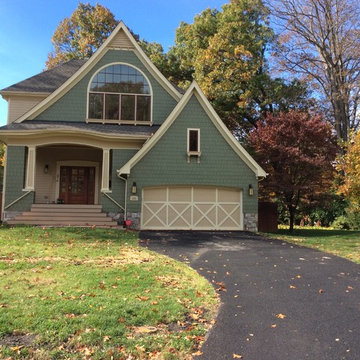
This house is adjacent to the first house, and was under construction when I began working with the clients. They had already selected red window frames, and the siding was unfinished, needing to be painted. Sherwin Williams colors were requested by the builder. They wanted it to work with the neighboring house, but have its own character, and to use a darker green in combination with other colors. The light trim is Sherwin Williams, Netsuke, the tan is Basket Beige. The color on the risers on the steps is slightly deeper. Basket Beige is used for the garage door, the indentation on the front columns, the accent in the front peak of the roof, the siding on the front porch, and the back of the house. It also is used for the fascia board above the two columns under the front curving roofline. The fascia and columns are outlined in Netsuke, which is also used for the details on the garage door, and the trim around the red windows. The Hardie shingle is in green, as is the siding on the side of the garage. Linda H. Bassert, Masterworks Window Fashions & Design, LLC
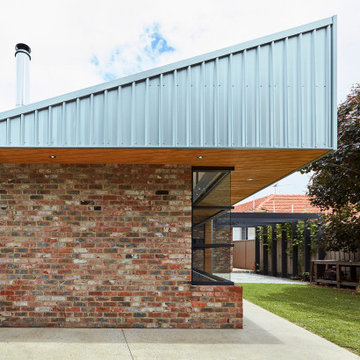
Sharp House Rear View
Photo of a small modern one-storey brick multi-coloured house exterior in Perth with a metal roof, a shed roof and a grey roof.
Photo of a small modern one-storey brick multi-coloured house exterior in Perth with a metal roof, a shed roof and a grey roof.
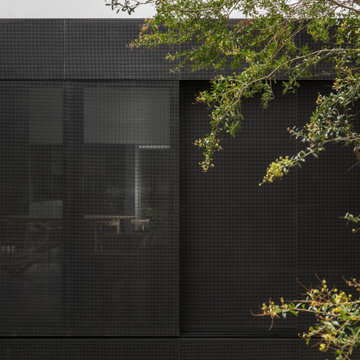
This is an example of a mid-sized contemporary one-storey white house exterior in Melbourne with metal siding.
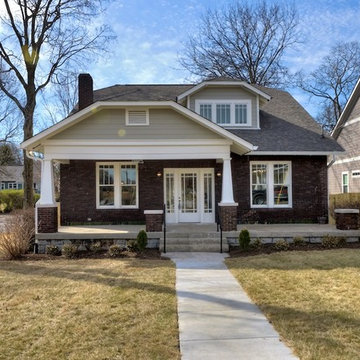
Photo of a large arts and crafts two-storey green exterior in Nashville with mixed siding.
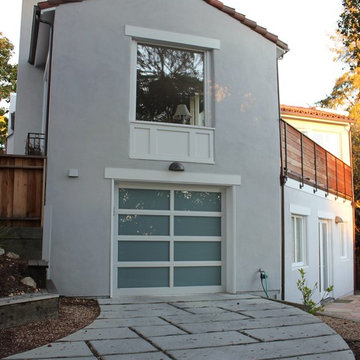
Jay Sherlock
Mid-sized contemporary two-storey stucco grey exterior in San Francisco.
Mid-sized contemporary two-storey stucco grey exterior in San Francisco.
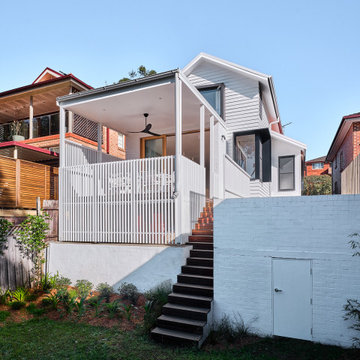
Design ideas for a mid-sized contemporary two-storey white house exterior in Sydney with concrete fiberboard siding, a gable roof, a metal roof and a grey roof.
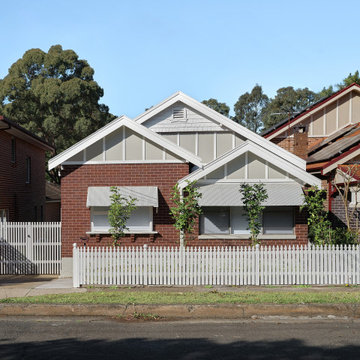
Mid-sized traditional one-storey brick brown house exterior in Sydney with a gable roof, a tile roof and a brown roof.
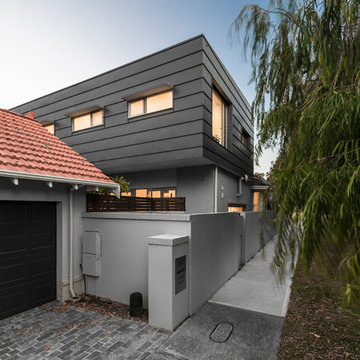
Mid-sized modern two-storey grey house exterior in Perth with metal siding, a shed roof, a metal roof and a grey roof.
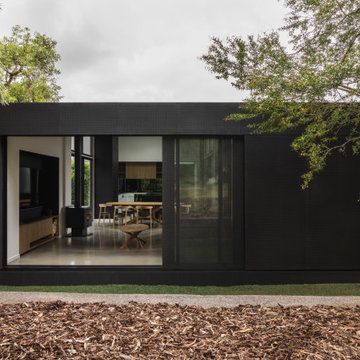
Photo of a mid-sized contemporary one-storey white house exterior in Melbourne with metal siding.
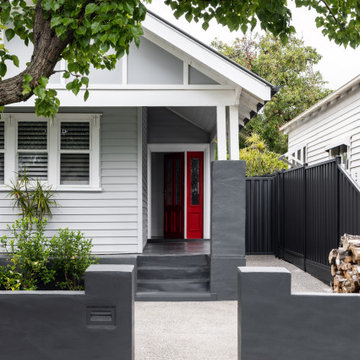
Mid-sized contemporary one-storey white house exterior in Melbourne with wood siding.
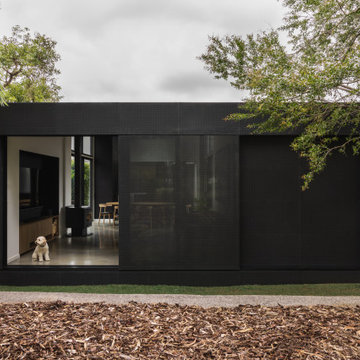
Mid-sized contemporary one-storey white house exterior in Melbourne with metal siding.
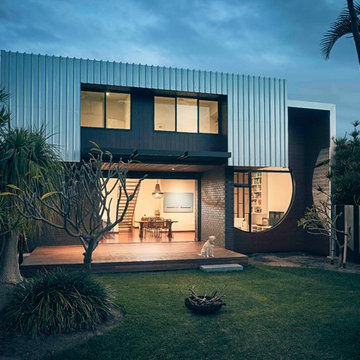
Luke Carter Wilton
Contemporary two-storey black house exterior in Perth with mixed siding, a flat roof, a metal roof and a grey roof.
Contemporary two-storey black house exterior in Perth with mixed siding, a flat roof, a metal roof and a grey roof.
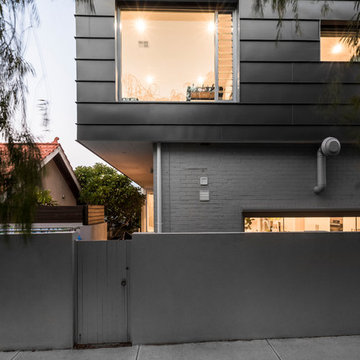
This is an example of a mid-sized modern two-storey grey house exterior in Perth with metal siding, a shed roof, a metal roof and a grey roof.
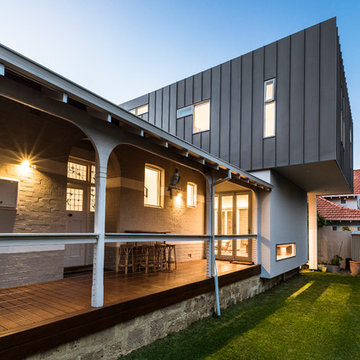
Mid-sized modern two-storey grey house exterior in Perth with metal siding, a shed roof, a metal roof and a grey roof.
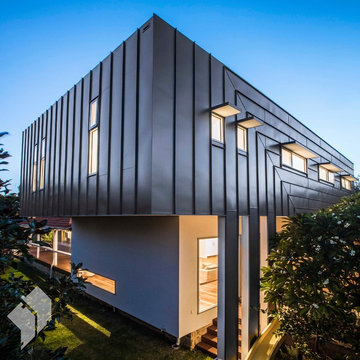
Photo of a mid-sized modern two-storey grey house exterior in Perth with metal siding, a shed roof, a metal roof and a grey roof.
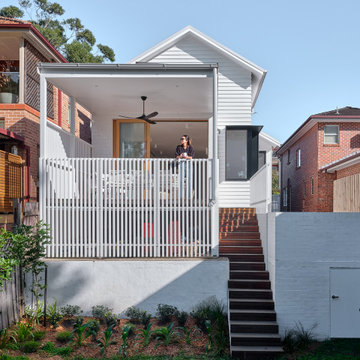
This is an example of a mid-sized contemporary two-storey white house exterior in Sydney with concrete fiberboard siding, a gable roof, a metal roof and a grey roof.
California Bungalow Exterior Design Ideas
1