Exterior Design Ideas

Northeast Elevation reveals private deck, dog run, and entry porch overlooking Pier Cove Valley to the north - Bridge House - Fenneville, Michigan - Lake Michigan, Saugutuck, Michigan, Douglas Michigan - HAUS | Architecture For Modern Lifestyles
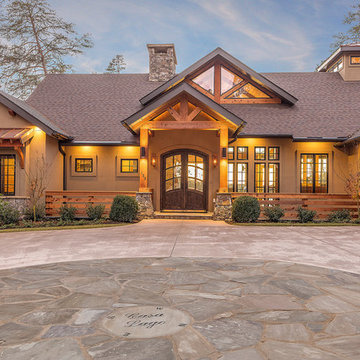
Modern functionality meets rustic charm in this expansive custom home. Featuring a spacious open-concept great room with dark hardwood floors, stone fireplace, and wood finishes throughout.
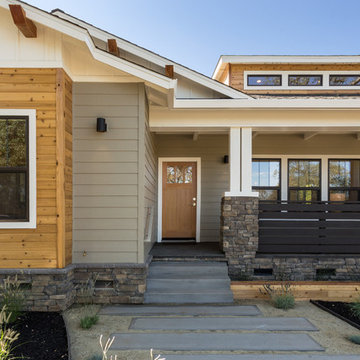
Chad Davies Photography
Inspiration for a mid-sized contemporary one-storey green exterior in Phoenix with mixed siding.
Inspiration for a mid-sized contemporary one-storey green exterior in Phoenix with mixed siding.
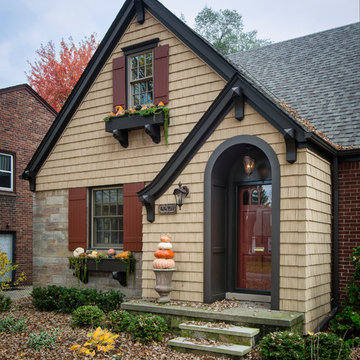
This post-war, plain bungalow was transformed into a charming cottage with this new exterior detail, which includes a new roof, red shutters, energy-efficient windows, and a beautiful new front porch that matched the roof line. Window boxes with matching corbels were also added to the exterior, along with pleated copper roofing on the large window and side door.
Photo courtesy of Kate Benjamin Photography
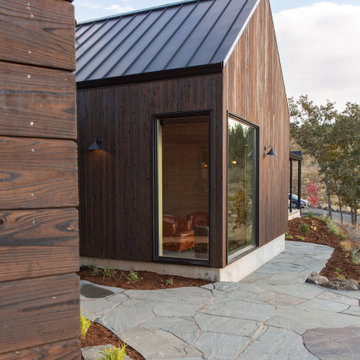
This project was thoughtfully executed for a growing family that wanted to be surrounded by beauty. The site captures both Columbia Gorge and Mt. Hood views, and it was meticulously designed and built by a team of conscientious architects and tradespeople.
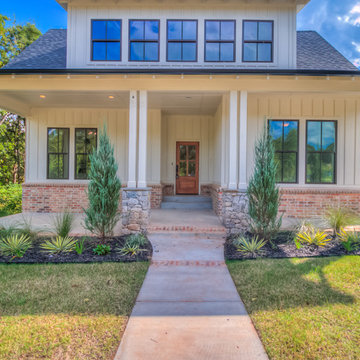
Inspiration for a mid-sized country one-storey brick white house exterior in Oklahoma City with a gable roof and a shingle roof.
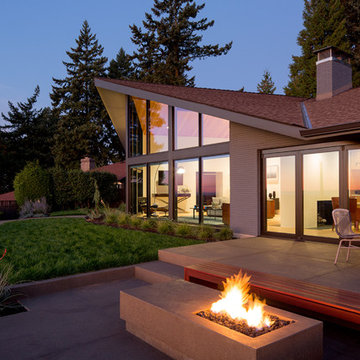
New concrete firepit and sunken patio off the dining room.
Photo: Jeremy Bittermann
Inspiration for a mid-sized midcentury one-storey brick grey house exterior in Portland with a shingle roof and a hip roof.
Inspiration for a mid-sized midcentury one-storey brick grey house exterior in Portland with a shingle roof and a hip roof.
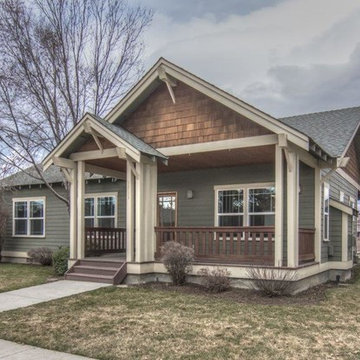
This is an example of a mid-sized arts and crafts one-storey green exterior in Portland with wood siding.
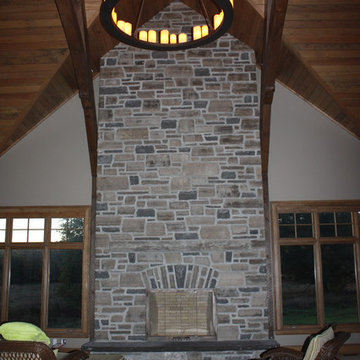
The large overhang porch protects the front door against natures elements
Mid-sized arts and crafts two-storey grey exterior in Toronto with mixed siding and a clipped gable roof.
Mid-sized arts and crafts two-storey grey exterior in Toronto with mixed siding and a clipped gable roof.
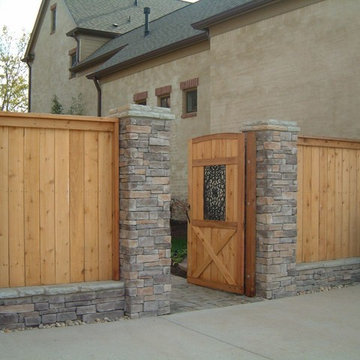
Photo of a large traditional two-storey beige exterior in Nashville with mixed siding.
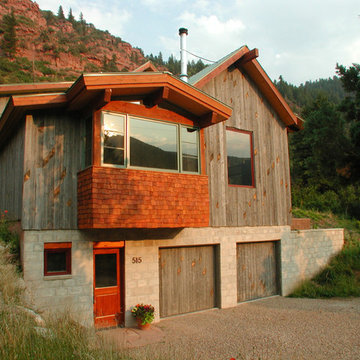
Moutain cabin tucked into the hillside with concrete block retaining wall base and barnwood and cedar shingle sided top.
Inspiration for a small country three-storey grey exterior in Denver with wood siding and a gable roof.
Inspiration for a small country three-storey grey exterior in Denver with wood siding and a gable roof.
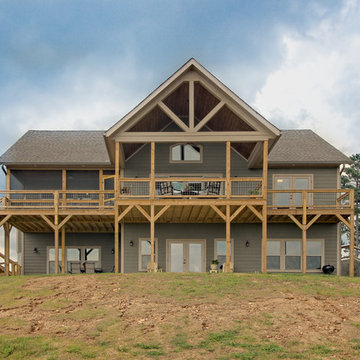
Gorgeous Craftsman mountain home with medium gray exterior paint, Structures Walnut wood stain and walnut (faux-wood) Amarr Oak Summit garage doors. Cultured stone skirt is Bucks County Ledgestone.
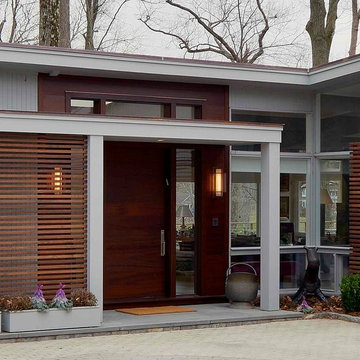
Exterior renovation to existing low sloped roof home. Added cedar slatted wall and new front door and sidelights.
Inspiration for a mid-sized midcentury one-storey grey house exterior in New York with wood siding, a gable roof and a shingle roof.
Inspiration for a mid-sized midcentury one-storey grey house exterior in New York with wood siding, a gable roof and a shingle roof.
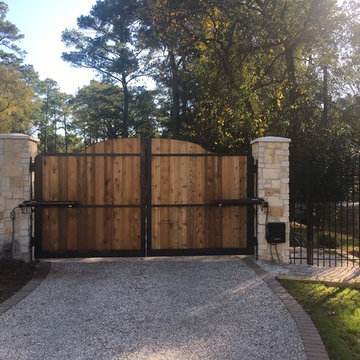
Design ideas for a mid-sized contemporary one-storey brick white exterior in San Diego with a hip roof.
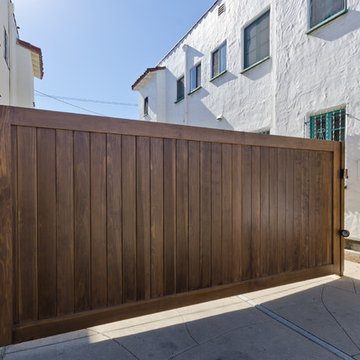
Pacific Garage Doors & Gates
Burbank & Glendale's Highly Preferred Garage Door & Gate Services
Location: North Hollywood, CA 91606
Large traditional two-storey stucco beige exterior in Los Angeles.
Large traditional two-storey stucco beige exterior in Los Angeles.
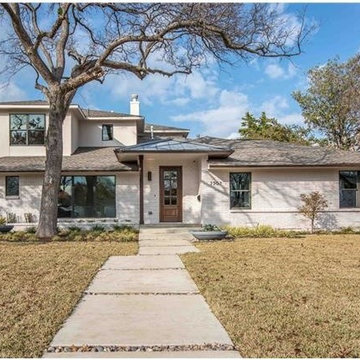
Inspiration for a mid-sized transitional two-storey brick white exterior in Dallas with a hip roof.
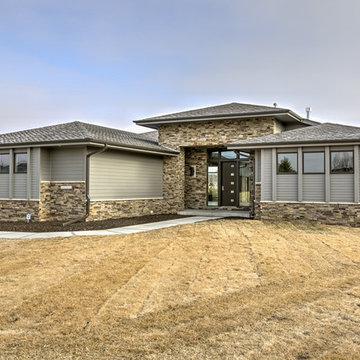
Home Built by Arjay Builders Inc. Photo by Amoura Productions
Large contemporary split-level grey house exterior in Omaha with mixed siding.
Large contemporary split-level grey house exterior in Omaha with mixed siding.
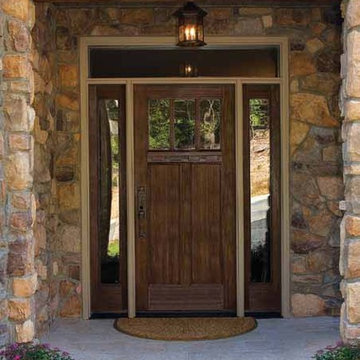
American Style Collection™ fiberglass entry doors were inspired by early 1900s residential architecture. The collection complements many popular home designs, including Arts and Crafts, Bungalow, Cottage and Colonial Revival styles.
Made with our patented AccuGrain™ technology, you get the look of high-grade wood with all of the durability of fiberglass. The exterior doors in this collection have the look and feel of a real wood front door — with solid wood square edges, architecturally correct stiles, rails and panels. Unlike genuine wood doors, they resist splitting, cracking and rotting.
Door
Craftsman Lite 2 Panel Flush-Glazed 3 Lite
Style IDs Available Sizes Available Options
CCA230
3'0" x 6'8"
Flush Glazed (?)
Sidelites
Left Sidelite Style ID Available Sizes Features
CCA3400SL
12" x 6'8"
14" x 6'8"
Flush Glazed (?)
Right Sidelite Style ID Available Sizes Features
CCA3400SL
12" x 6'8"
14" x 6'8"
Flush Glazed (?)
Transom
Transom Style ID Available Sizes
19220T
30D12 - Rectangular
30D14 - Rectangular
Finish Option: Stainable Paintable Available Accessories: Dentil Shelves
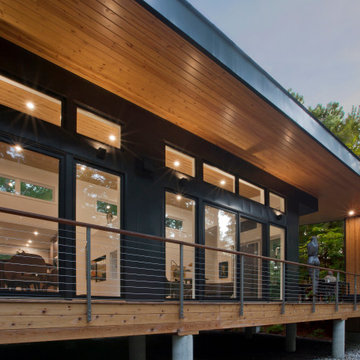
Covered Porch overlooks Pier Cove Valley - Welcome to Bridge House - Fenneville, Michigan - Lake Michigan, Saugutuck, Michigan, Douglas Michigan - HAUS | Architecture For Modern Lifestyles
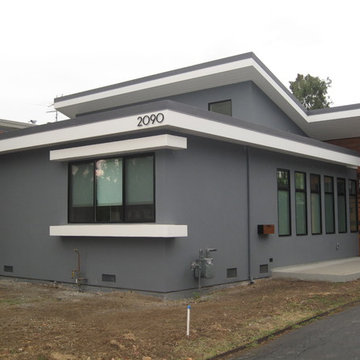
Mid-century duplex converted to contemporary single family home. Taking advantage of open sky and treetops in the park bordering the property in the rear, and shielding the side walls from multi-family units on either side, the floor plan focused all the views to rear and front. A butterfly roof profile allowed clerestory windows to bring light into the interiors.
Exterior Design Ideas
1