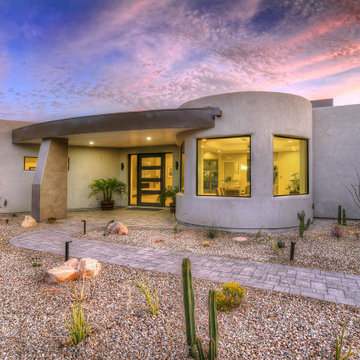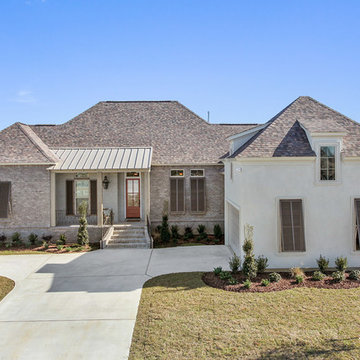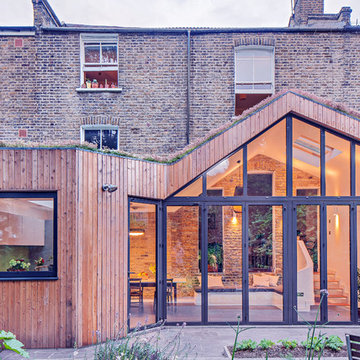Exterior Design Ideas
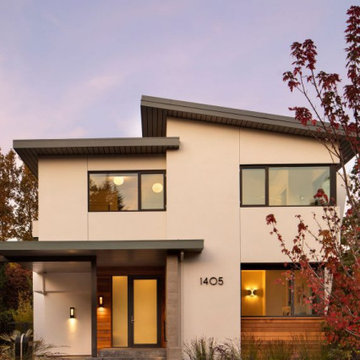
Mid-sized contemporary two-storey multi-coloured house exterior in San Francisco with a grey roof.
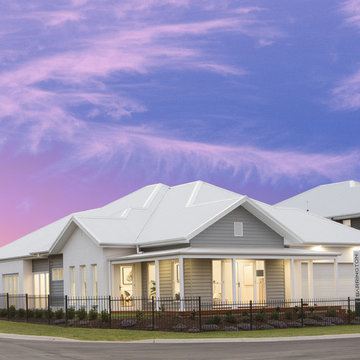
Design ideas for a mid-sized beach style one-storey grey house exterior in Wollongong with mixed siding, a hip roof and a metal roof.
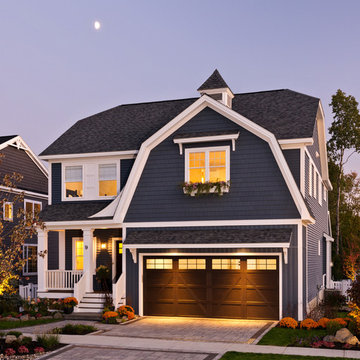
Randall Perry Photography
Arts and crafts blue house exterior in New York with vinyl siding, a gambrel roof and a shingle roof.
Arts and crafts blue house exterior in New York with vinyl siding, a gambrel roof and a shingle roof.
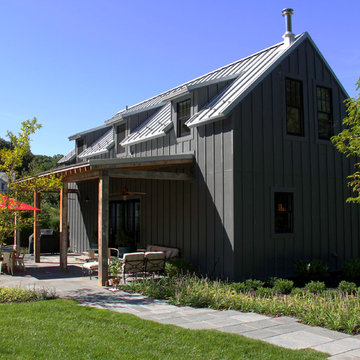
Todd Tully Danner, AIA, IIDA
Small country two-storey grey exterior in Wilmington with concrete fiberboard siding.
Small country two-storey grey exterior in Wilmington with concrete fiberboard siding.
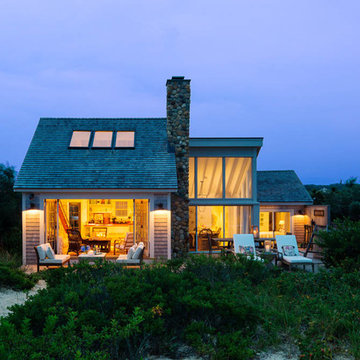
This quaint beach cottage is nestled on the coastal shores of Martha's Vineyard.
Mid-sized beach style two-storey beige exterior in Boston with vinyl siding and a gable roof.
Mid-sized beach style two-storey beige exterior in Boston with vinyl siding and a gable roof.
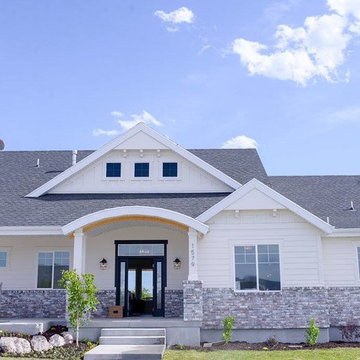
Exterior of farmhouse style home.
This is an example of a mid-sized country two-storey beige house exterior in Salt Lake City with mixed siding, a gable roof and a shingle roof.
This is an example of a mid-sized country two-storey beige house exterior in Salt Lake City with mixed siding, a gable roof and a shingle roof.
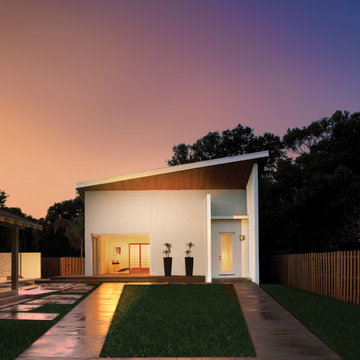
This project in Sarasota, Florida centered on creating an elegant backyard living space in which the Owners could live and entertain. Both design professionals, they requested a new pool house, pool and landscape layout that embraced modern design but had a sensitivity to the adjacent 1926 historic home that would share the site.
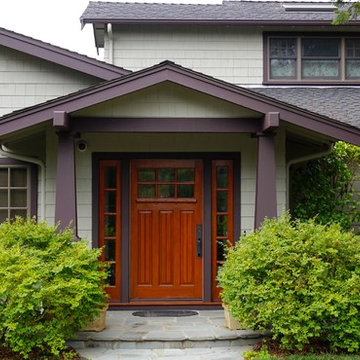
Entry door and frame was refinished and exterior of home was painted
Mid-sized arts and crafts two-storey grey exterior in San Francisco with mixed siding, a gable roof and a shingle roof.
Mid-sized arts and crafts two-storey grey exterior in San Francisco with mixed siding, a gable roof and a shingle roof.
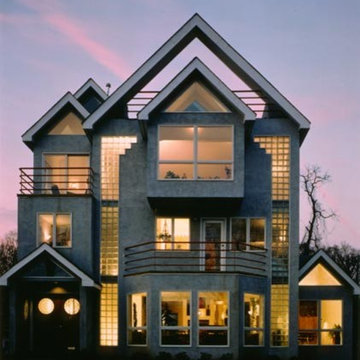
This is an example of a large modern three-storey concrete grey exterior in Dallas with a gable roof.
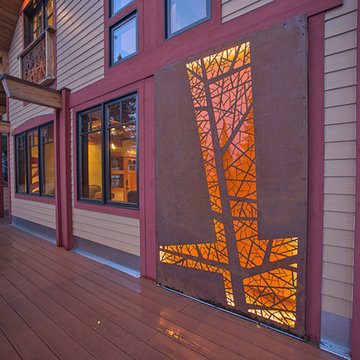
This close up shot shows the detail in this corten lightbox. The customer had intially wanted to use this space for tile artwork, but opted to go with this installation instead. The panel is made out of corten steel in Revamp's Abstract Leaf pattern and uses rope lighting and amber plexiglass to create a lightbox.
Photo credit: Hamilton Photography
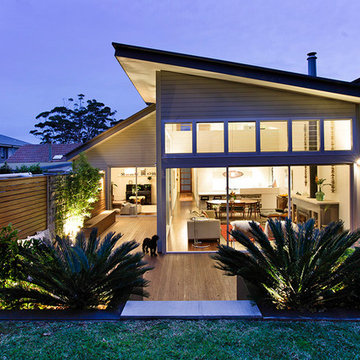
Camilla Quiddington
Mid-sized contemporary two-storey beige exterior in Sydney with wood siding and a gable roof.
Mid-sized contemporary two-storey beige exterior in Sydney with wood siding and a gable roof.
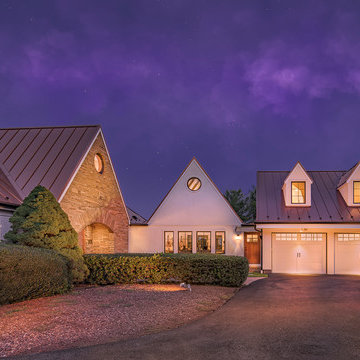
The newly created three car garage compliments the existing home perfectly with its metal roof, dormers, and stucco siding.
Inspiration for a large country two-storey stucco beige house exterior in DC Metro with a gable roof and a metal roof.
Inspiration for a large country two-storey stucco beige house exterior in DC Metro with a gable roof and a metal roof.
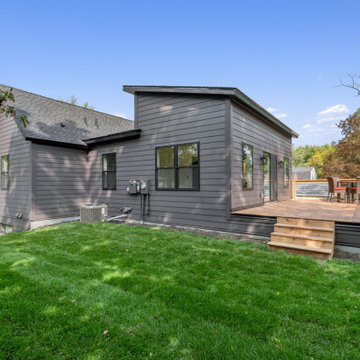
Design ideas for a mid-sized modern two-storey black house exterior in Minneapolis with wood siding, a shingle roof, a black roof and clapboard siding.
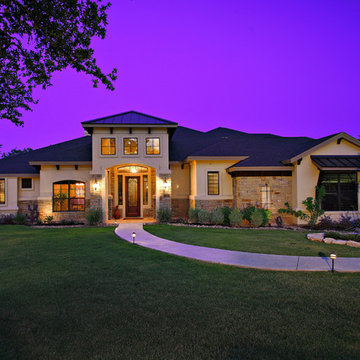
This single story custom home was built on 3.56 acres in the Foxwood Trail Subdivision of Marble Falls, just 30 minutes from Austin and 75 miles from San Antonio. The 3,313 sf home features 3 bedrooms, 3-1/2 baths, a game room, study, wine room and formal dining room. The gourmet kitchen includes stainless steel appliances, granite counter tops, and Knotty Alder wood cabinets. The home has faux stone floors throughout and was pre-wired for security and stereo systems.
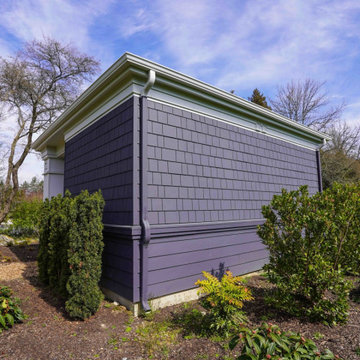
Charcoal siding, with its tremendous range and adaptability, looks equally in the outdoors when coupled with materials that are fascinated by the landscape. The exterior is exquisite from Fiber Cement Lap Siding and Fiber Cement Shingle Siding which is complemented with white door trims and frieze board. The appeal of this charcoal grey siding as an exterior tint is its flexibility and versatility. Subtle changes in tone and surrounding frame may result in a stunning array of home designs!
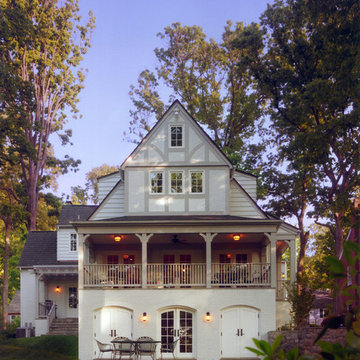
Anise Hoachlander Photography
This is an example of a mid-sized traditional two-storey white house exterior in DC Metro with wood siding, a gable roof and a shingle roof.
This is an example of a mid-sized traditional two-storey white house exterior in DC Metro with wood siding, a gable roof and a shingle roof.
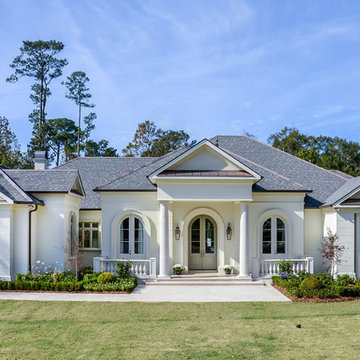
Home was built by Olde Orleans, Inc in Covington La. Jefferson Door supplied the custom 10 foot tall Mahogany exterior doors, 9 foot tall interior doors, windows (Krestmart), moldings, columns (HB&G) and door hardware (Emtek).
Exterior Design Ideas
1
