Exterior Design Ideas
Sort by:Popular Today
1 - 20 of 107,069 photos

The brick warehouse form below with Spanish-inspired cantilever pool element and hanging plants above..
Inspiration for a mid-sized industrial two-storey brick red house exterior in Melbourne with a flat roof.
Inspiration for a mid-sized industrial two-storey brick red house exterior in Melbourne with a flat roof.

The rear extension is expressed as a simple gable form. The addition steps out to the full width of the block, and accommodates a second bathroom in addition to a tiny shed accessed on the rear facade.
The remaining 2/3 of the facade is expressed as a recessed opening with sliding doors and a gable window.

This 8.3 star energy rated home is a beacon when it comes to paired back, simple and functional elegance. With great attention to detail in the design phase as well as carefully considered selections in materials, openings and layout this home performs like a Ferrari. The in-slab hydronic system that is run off a sizeable PV system assists with minimising temperature fluctuations.
This home is entered into 2023 Design Matters Award as well as a winner of the 2023 HIA Greensmart Awards. Karli Rise is featured in Sanctuary Magazine in 2023.

Front yard
Expansive contemporary one-storey house exterior in Melbourne with a gable roof, a metal roof and a black roof.
Expansive contemporary one-storey house exterior in Melbourne with a gable roof, a metal roof and a black roof.
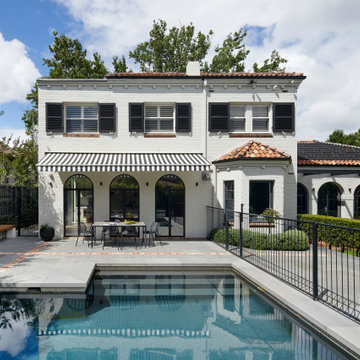
Art deco Spanish mission house from the 1930s renovated with updated paint with charcoal shutters. The rear space off the kitchen features a black and white striped awning from Docril. See more from our Arch Deco Project.

Inspiration for a mid-sized contemporary two-storey black house exterior in Brisbane with wood siding.

In our Deco House Essendon project we pay homage to the 1940's with Art Deco style elements in this stunning design.
Photo of a large contemporary two-storey brick house exterior in Melbourne with a metal roof.
Photo of a large contemporary two-storey brick house exterior in Melbourne with a metal roof.

This is an example of a large beach style two-storey black house exterior in Geelong with concrete fiberboard siding, a flat roof and a metal roof.

Photo of a large contemporary two-storey multi-coloured house exterior in Brisbane with a flat roof, a metal roof and a black roof.
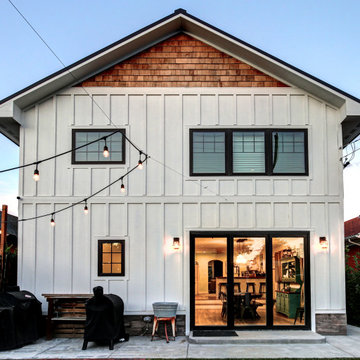
This urban craftsman style bungalow was a pop-top renovation to make room for a growing family. We transformed a stucco exterior to this beautiful board and batten farmhouse style. You can find this home near Sloans Lake in Denver in an up and coming neighborhood of west Denver.
Colorado Siding Repair replaced the siding and panted the white farmhouse with Sherwin Williams Duration exterior paint.

The exterior of this house has a beautiful black entryway with gold accents. Wood paneling lines the walls and ceilings. A large potted plant sits nearby.
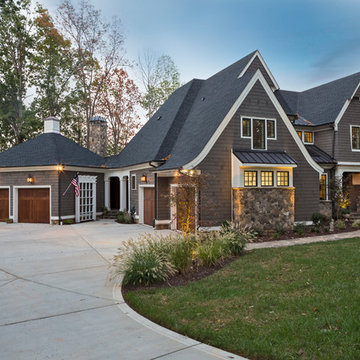
Builder: Artisan Custom Homes
Photography by: Jim Schmid Photography
Interior Design by: Homestyles Interior Design
Design ideas for a large beach style three-storey grey house exterior in Charlotte with concrete fiberboard siding, a gable roof and a mixed roof.
Design ideas for a large beach style three-storey grey house exterior in Charlotte with concrete fiberboard siding, a gable roof and a mixed roof.
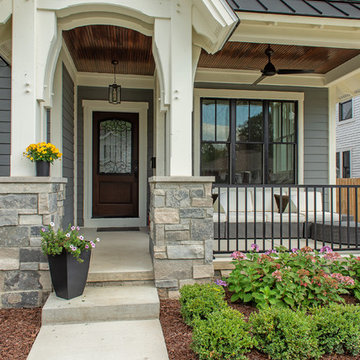
Inspiration for a mid-sized arts and crafts two-storey grey house exterior in Detroit with a gable roof, a shingle roof and wood siding.
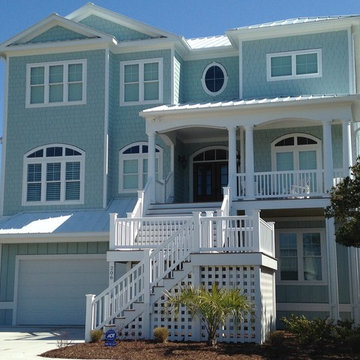
CUSTOM DESIGNED AND BUILT BY BRIMCO BUILDERS 5500 SQ FT
Design ideas for a large beach style three-storey blue exterior in Other with concrete fiberboard siding and a gable roof.
Design ideas for a large beach style three-storey blue exterior in Other with concrete fiberboard siding and a gable roof.
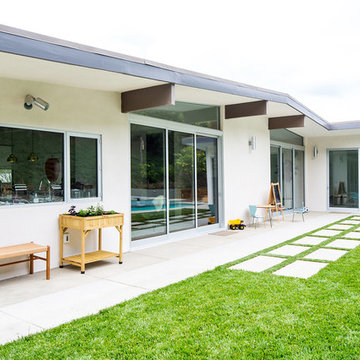
Marisa Vitale Photography
Photo of a midcentury one-storey stucco white house exterior in Los Angeles with a flat roof.
Photo of a midcentury one-storey stucco white house exterior in Los Angeles with a flat roof.

Close up of the entry
Photo of a mid-sized midcentury two-storey beige house exterior in Chicago with stone veneer, a hip roof, a shingle roof and a grey roof.
Photo of a mid-sized midcentury two-storey beige house exterior in Chicago with stone veneer, a hip roof, a shingle roof and a grey roof.

Photo of an expansive midcentury two-storey beige house exterior in Milwaukee with stone veneer, a hip roof, a shingle roof and a brown roof.
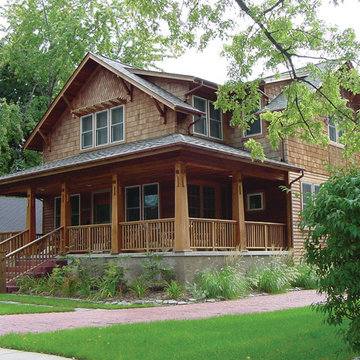
This is an example of a mid-sized arts and crafts two-storey brown exterior in Detroit with wood siding and a hip roof.
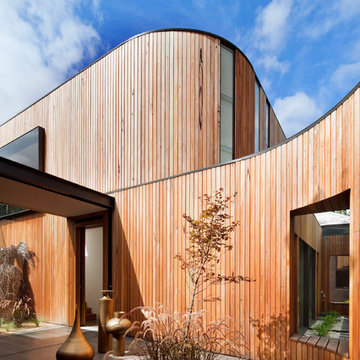
Shannon McGrath
Inspiration for an expansive contemporary two-storey brown exterior in Melbourne with wood siding and a flat roof.
Inspiration for an expansive contemporary two-storey brown exterior in Melbourne with wood siding and a flat roof.
Exterior Design Ideas
1
