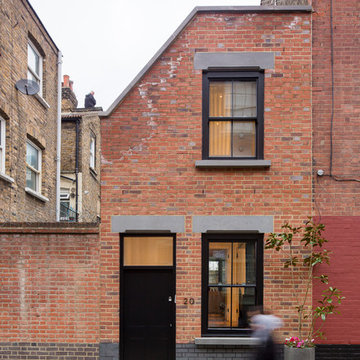Exterior Design Ideas
Refine by:
Budget
Sort by:Popular Today
1 - 16 of 16 photos
Item 1 of 3
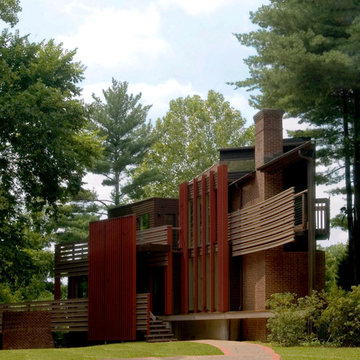
Horizontal and vertical wood grid work wood boards is overlaid on an existing 1970s home and act architectural layers to the interior of the home providing privacy and shade. A pallet of three colors help to distinguish the layers. The project is the recipient of a National Award from the American Institute of Architects: Recognition for Small Projects. !t also was one of three houses designed by Donald Lococo Architects that received the first place International HUE award for architectural color by Benjamin Moore
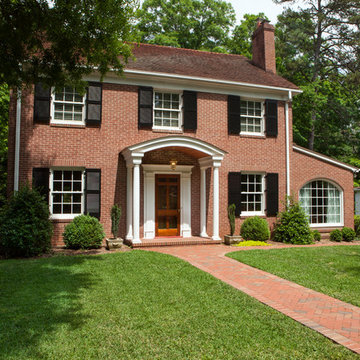
Jim Schmid Photography
Design ideas for a mid-sized traditional two-storey brick red house exterior in Charlotte.
Design ideas for a mid-sized traditional two-storey brick red house exterior in Charlotte.
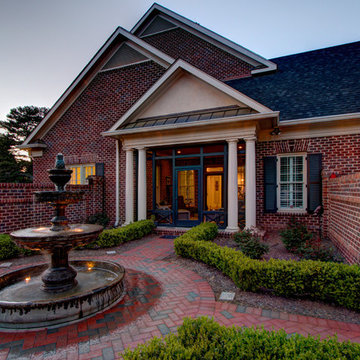
Photograph by - Jim Graziano (snapWerx photography)
Inspiration for a large traditional two-storey brick red exterior in Charlotte with a hip roof.
Inspiration for a large traditional two-storey brick red exterior in Charlotte with a hip roof.
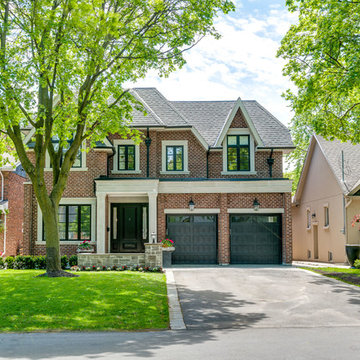
Design ideas for a large traditional two-storey brick red house exterior in Toronto with a clipped gable roof and a shingle roof.
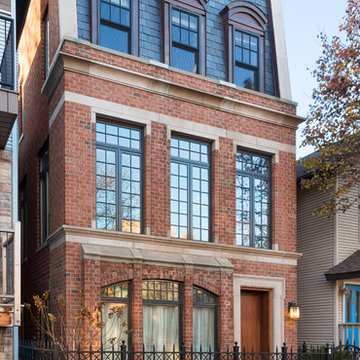
Inspiration for a large traditional three-storey brick red townhouse exterior in Chicago with a flat roof and a shingle roof.
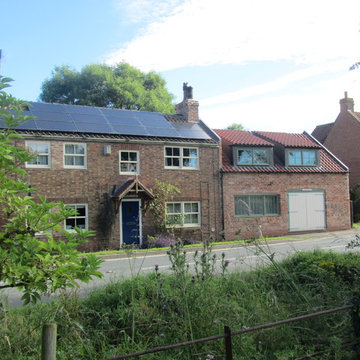
Stephen Samuel RIBA - A full remodelled and reworked 200 year old rural Blacksmith's Forge & Cottage, utilising its south facing position to bathe the various rooms in sunlight through high performance double glazed composite Marvin Windows, whilst also harvesting solar gain to huge advantage to supply all the electrical needs of this property.
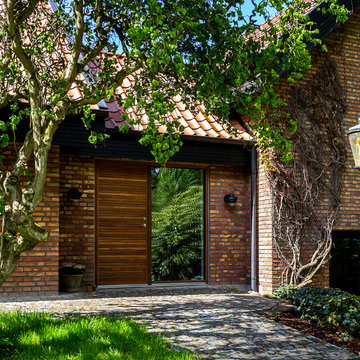
Lars Ditlev Pedersen
Inspiration for a mid-sized country two-storey brick brown exterior in Aarhus with a gable roof.
Inspiration for a mid-sized country two-storey brick brown exterior in Aarhus with a gable roof.
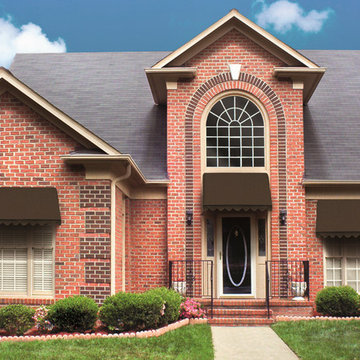
Photo of a mid-sized traditional two-storey brick red house exterior in Other with a gable roof and a shingle roof.
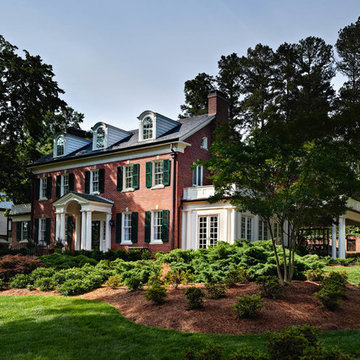
This is an example of a large traditional two-storey brick red house exterior in Raleigh with a clipped gable roof and a mixed roof.
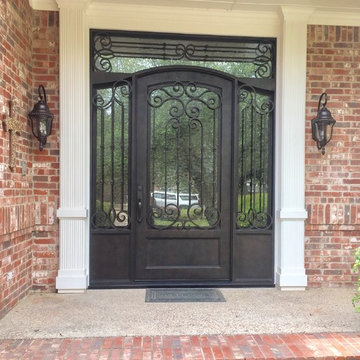
Inspiration for a mid-sized traditional two-storey brick red house exterior in Dallas with a clipped gable roof.
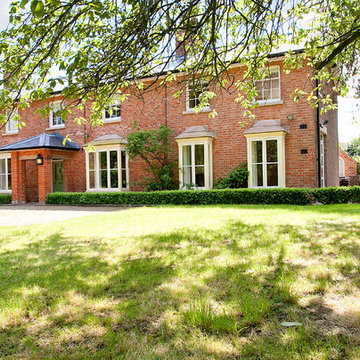
The buxus hedge creates an attractive border around the house.
CLPM project manager tip - when renovating older properties always consider the fabric of the building first. Get the insulation up to a high level and take steps to reduce draughts. Get independent advice about updating the heating system to something more energy efficient. That way your home will be much more comfortable to live in and cheaper to run.
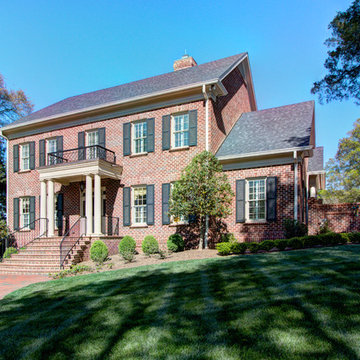
Photograph by - Jim Graziano (snapWerx photography)
Photo of a large traditional two-storey brick red exterior in Charlotte with a hip roof.
Photo of a large traditional two-storey brick red exterior in Charlotte with a hip roof.
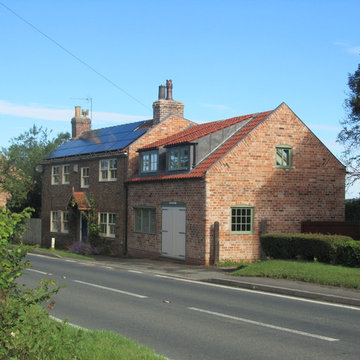
Stephen Samuel RIBA - Having significantly remodelled and reworked this period property to provide a comfortable family dwelling for the twenty first century, advantage has been taken to preserve the character whilst significantly improving solar gain, actively and passively, to temper the internal environment, whilst significantly reducing all electrical and heating costs, down 90% on 2010 levels.
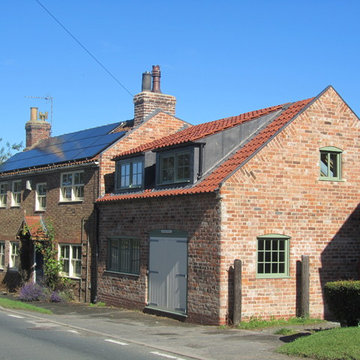
Stephen Samuel RIBA - Building upon the existing vernacular of this eighteenth century Blacksmith's Forge and Cottage, this dwelling has been remodelled to provide an extremely comfortable six bedroom private residence, whilst emphasising traditional vernacular features typical of this part of Eastern England. The bricks are all handmade in the village from local clays and the clay pantiles locally sourced, reducing carbon transportation costs, the gable brickwork constructed to emphasise an intricate "dutch tumbling-in" feature, traditional to this part of Eastern England. Note the "bullnose" brickwork used to all fenestrated openings and on the external corners! The windows are all composite aluclad timber windows with a "U" Value of 1.25W/m2K. Excellent performance characteristics, finished in "sage green" or "french vanilla" as evident on the building.
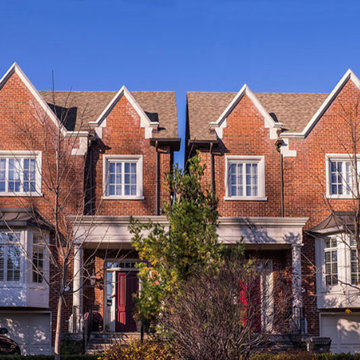
This is an example of a mid-sized traditional two-storey brick red exterior in Toronto with a gable roof and a shingle roof.
Exterior Design Ideas
1
