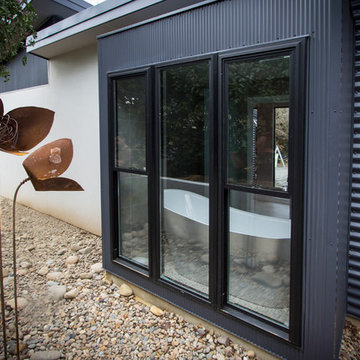Corrugated Metal Exterior Design Ideas
Refine by:
Budget
Sort by:Popular Today
1 - 20 of 42 photos

Photo of a mid-sized contemporary two-storey black house exterior in Geelong with a flat roof.
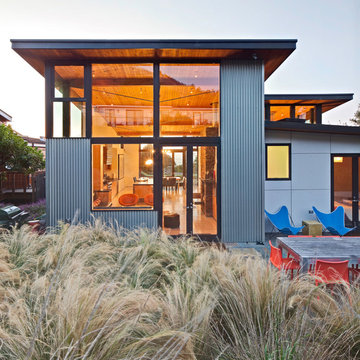
Design ideas for a large beach style two-storey grey exterior in San Francisco with metal siding and a flat roof.
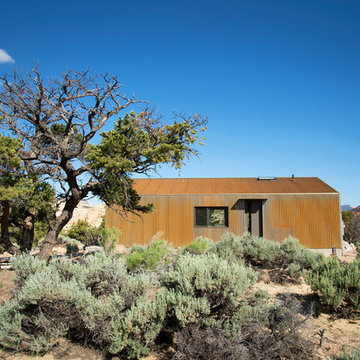
Modern Desert Home | Guest House | Imbue Design
Inspiration for a small industrial one-storey exterior in Salt Lake City with metal siding.
Inspiration for a small industrial one-storey exterior in Salt Lake City with metal siding.

Photo of a large contemporary two-storey house exterior in Perth with a metal roof.
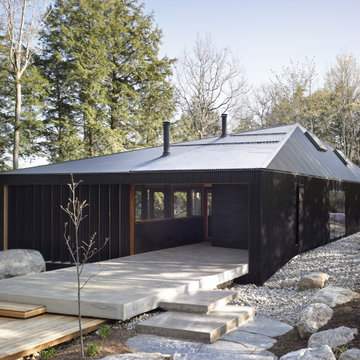
The Clear Lake Cottage proposes a simple tent-like envelope to house both program of the summer home and the sheltered outdoor spaces under a single vernacular form.
A singular roof presents a child-like impression of house; rectilinear and ordered in symmetry while playfully skewed in volume. Nestled within a forest, the building is sculpted and stepped to take advantage of the land; modelling the natural grade. Open and closed faces respond to shoreline views or quiet wooded depths.
Like a tent the porosity of the building’s envelope strengthens the experience of ‘cottage’. All the while achieving privileged views to the lake while separating family members for sometimes much need privacy.
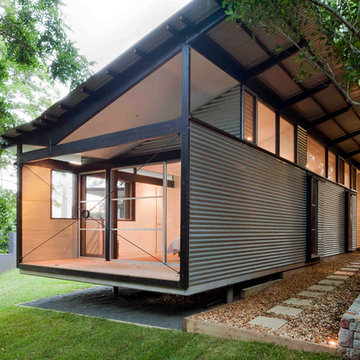
Paul Bradshaw
Photo of a mid-sized industrial one-storey exterior in Sydney with metal siding and a shed roof.
Photo of a mid-sized industrial one-storey exterior in Sydney with metal siding and a shed roof.
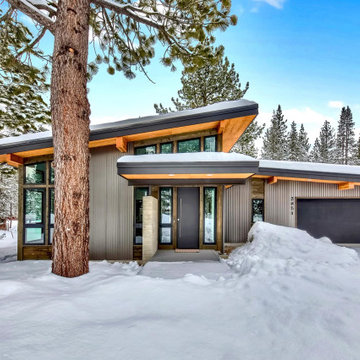
This is an example of a large contemporary one-storey grey house exterior in Other with a shed roof.
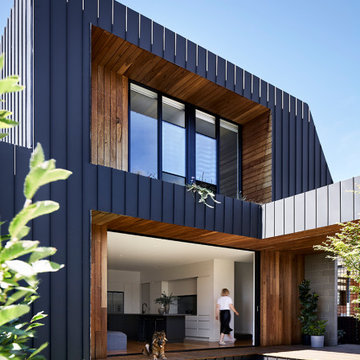
The rear structures orientate towards a northern central courtyard, and its Japanese Maple tree that becomes the visual anchor from all rooms facing the courtyard. The open-plan layout of the Living and Kitchen spaces facilitate and promote the concept of ‘indoor/outdoor living’ whilst ensuring clever passive design principles were practically and successfully employed throughout the house.
Photo by Tess Kelly.
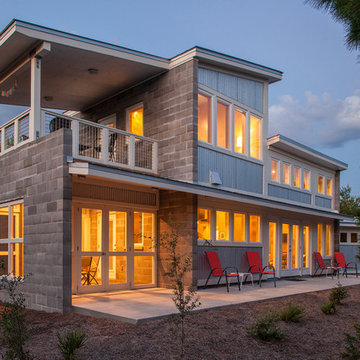
Photography by Jack Gardner
Inspiration for a large industrial two-storey grey exterior in Miami with mixed siding and a shed roof.
Inspiration for a large industrial two-storey grey exterior in Miami with mixed siding and a shed roof.
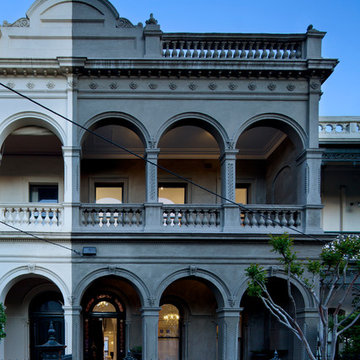
Christine Francis
Inspiration for a mid-sized traditional two-storey concrete grey exterior in Melbourne.
Inspiration for a mid-sized traditional two-storey concrete grey exterior in Melbourne.
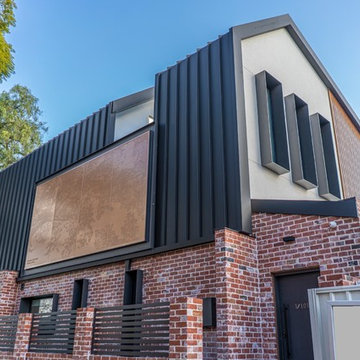
This urban designed home is wrapped with Matt Black Colorbond. This house has several wall finishes varying from texture render, Equitone cladding and bronze powder coated screen feature walls.
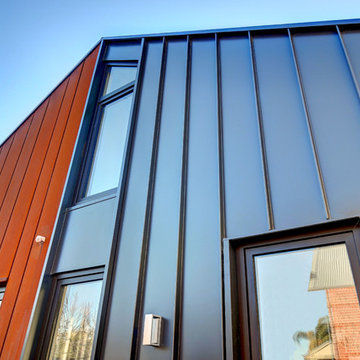
A TS4 Living home proving you don’t need to demolish the past to live in the future. The brief: take a small, poorly orientated listed cottage built in 1904 and transform it into a 165m2 family home for the future. The response: add a new addition with ample Northern light and a basement and mezzanine floor creating an incredible space which doubles the living area without dramatic impact on the small allotment.
The single storey home had a typical lean-to kitchen and bathroom addition to the rear. Very cold in the winter and ferociously hot in the summer the addition was demolished leaving the original house intact. The use of contemporary cladding materials like wide tin profiles in Colorbond and Corten Steel visually delineates old from new.
The home is designed to be climate responsive and comfortable – using orientation as well as the latest technologies like home automation that controls external blinds for shading, ceiling fans and windows for air movement and monitors the temperature and humidity to automatically vent the home at night time via an air transfer system during the summer months and move warmth created by a radiant/convection wood heater in the winter.
A 5.3kW solar panel array provides energy for free hot water produced by the thermodynamic hot water system while the naturally-lit basement, where the master bedroom with ensuite is located, acts as a huge thermal store. Thermal performance has increased almost nine-fold to 8.4 Star, completely transforming the home and the family’s lifestyle
Designed by Paul Hendy MDIA, TS4 Living, Adelaide, SA
Photography by Shane Harris, Arch Imagery
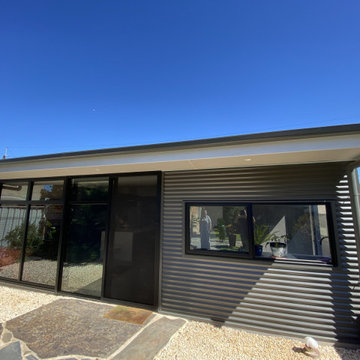
The extension skillion roof was tucked under the existing high eaves with a 2 degree pitch. The use of lightweight timber framed external walls allowed for a quicker and easier construction on the narrow site and saved the client money on labour and footing costs. The rear of the extension is clad in colorbond ‘custom orb’ horizontal wall cladding. Large full height windows from Rylock in black powdercoted frames allow full views of the rear garden.
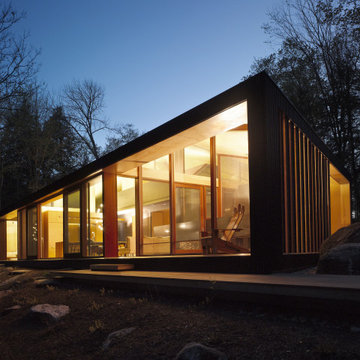
The Clear Lake Cottage proposes a simple tent-like envelope to house both program of the summer home and the sheltered outdoor spaces under a single vernacular form.
A singular roof presents a child-like impression of house; rectilinear and ordered in symmetry while playfully skewed in volume. Nestled within a forest, the building is sculpted and stepped to take advantage of the land; modelling the natural grade. Open and closed faces respond to shoreline views or quiet wooded depths.
Like a tent the porosity of the building’s envelope strengthens the experience of ‘cottage’. All the while achieving privileged views to the lake while separating family members for sometimes much need privacy.
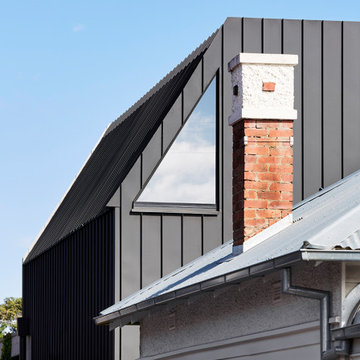
The original period house was painted white in keeping with the Federation-style characteristics of ‘homely simplicity’ & ‘robust honesty’. The new addition is finished in a dark ‘Monument’ Colorbond steel cladding as a logical counterpoint to the original building.
Photo by Tess Kelly.
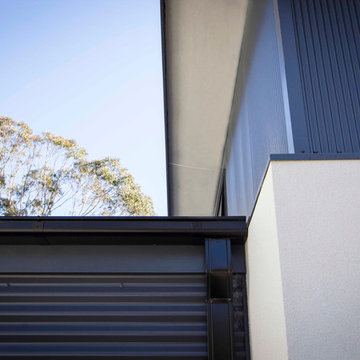
Camille Walsh
This is an example of a mid-sized transitional blue exterior in Sydney.
This is an example of a mid-sized transitional blue exterior in Sydney.
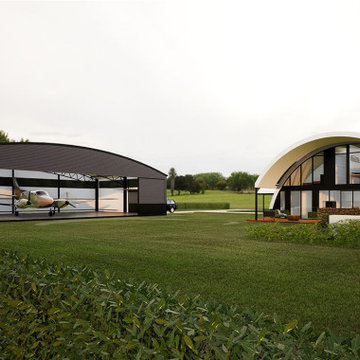
View of Aircraft Hanger (Left) and Residence (Right)
Photo of a large contemporary two-storey white house exterior in Sunshine Coast with a shed roof, a metal roof and a white roof.
Photo of a large contemporary two-storey white house exterior in Sunshine Coast with a shed roof, a metal roof and a white roof.
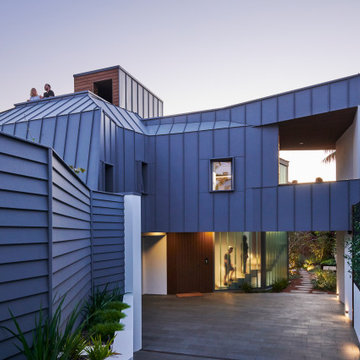
view looking down drive to entry, battle-axe block of 350sqm, matt colorbond cladding.
Design ideas for a mid-sized contemporary two-storey grey house exterior in Perth with a metal roof.
Design ideas for a mid-sized contemporary two-storey grey house exterior in Perth with a metal roof.
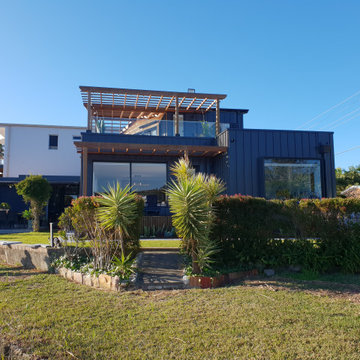
Small modern two-storey black house exterior in Sydney with a metal roof and a black roof.
Corrugated Metal Exterior Design Ideas
1
