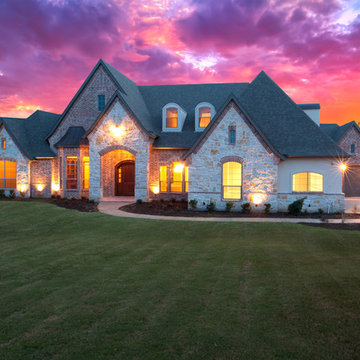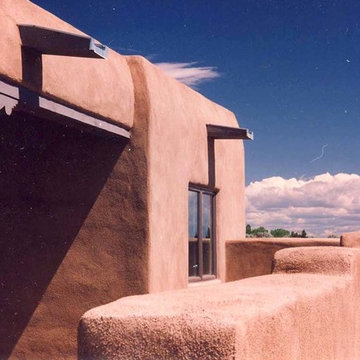Exterior Design Ideas
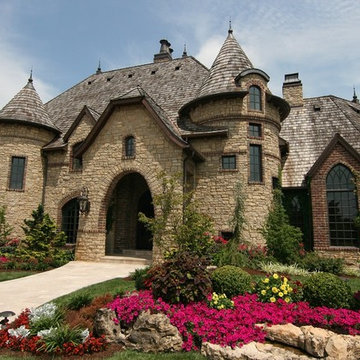
Tuscany natural thin veneer from the Quarry Mill gives this residential home an old-world castle feel. Tuscany stone’s light shades of gray, tans, and a few hints of white bring a natural, earthy tone to your new stone project. This natural stone veneer has rectangular shapes that work well for large and small projects like siding, backsplashes, and chimneys. The various textures of Tuscany stone make it a great choice for rustic and contemporary decors. Accessories like antiques, fine art and even modern appliances will complement Tuscany stones.
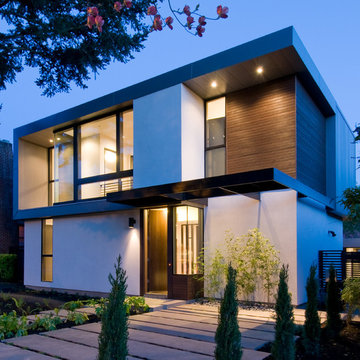
This is an example of a mid-sized modern two-storey white house exterior in Portland with mixed siding and a flat roof.
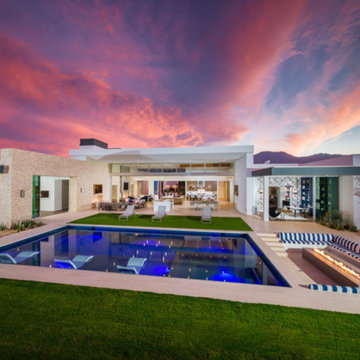
Photo of a large modern one-storey multi-coloured house exterior in Los Angeles with mixed siding and a flat roof.
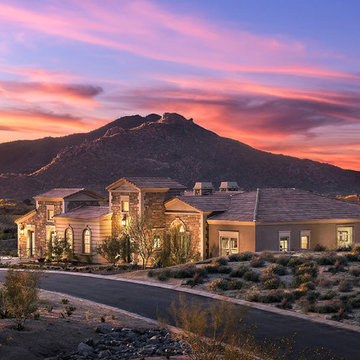
This beautiful home features a spacious indoor-outdoor living area with a gorgeous gas fireplace adorned with Coronado Stone Products Valley Cobble Stone / Wind River. This space features a great area for family and friends to gather and relax. This home was built by Rosewood Homes
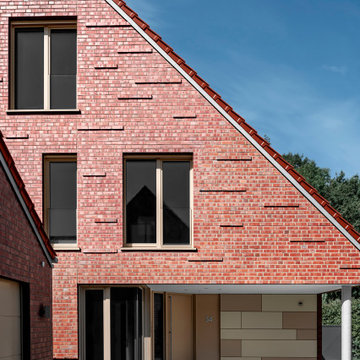
Da das Grundstück diagonal erschlossen wird, stößt die Zuwegung diagonal auf den Hauskörper. Diese Diagonale wird im Grundriss aufgenommen und bildet so interessante Raumzuschnitte.
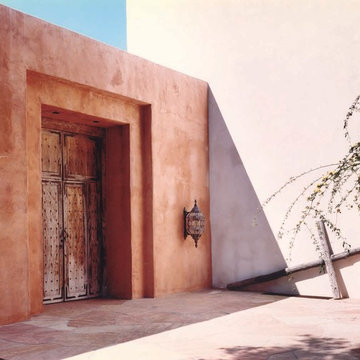
Inspiration for a large two-storey adobe red exterior in Santa Barbara with a flat roof.
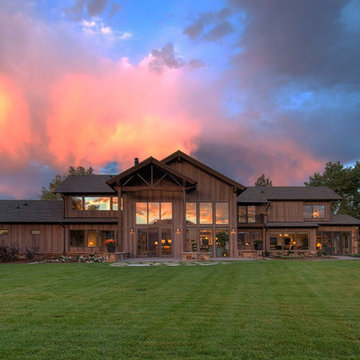
Photo of a large country two-storey brown house exterior in Denver with mixed siding, a gable roof and a shingle roof.
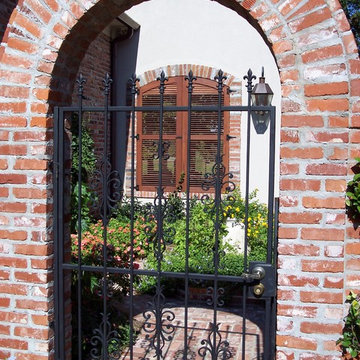
Inspiration for a large mediterranean two-storey white exterior in New Orleans.
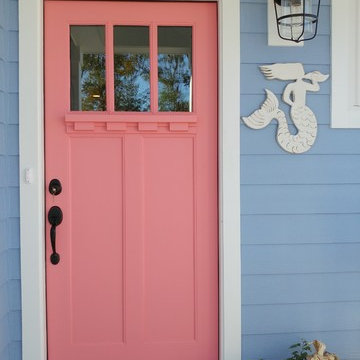
Mark Ballard
Large arts and crafts two-storey blue exterior in Wilmington with concrete fiberboard siding and a gable roof.
Large arts and crafts two-storey blue exterior in Wilmington with concrete fiberboard siding and a gable roof.
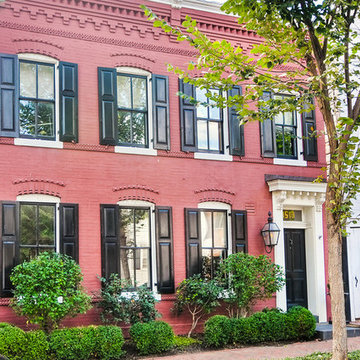
Project designed by Boston interior design studio Dane Austin Design. They serve Boston, Cambridge, Hingham, Cohasset, Newton, Weston, Lexington, Concord, Dover, Andover, Gloucester, as well as surrounding areas.
For more about Dane Austin Design, click here: https://daneaustindesign.com/
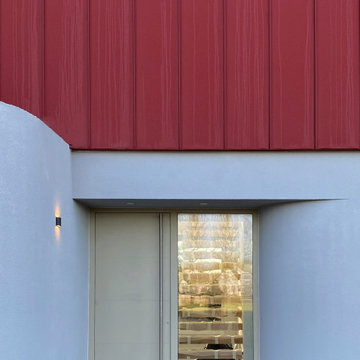
Modern form two storey with red metal cladding
Inspiration for a large modern two-storey red house exterior in Dublin with metal siding, a gable roof, a metal roof and a red roof.
Inspiration for a large modern two-storey red house exterior in Dublin with metal siding, a gable roof, a metal roof and a red roof.
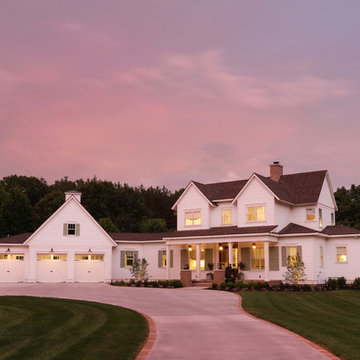
Photographer- Katrina Wittkamp/
Architect- Visbeen Architects/
Builder- Homes By True North/
Interior Designer- L Rose Interior Design
This is an example of a large country two-storey white house exterior in Grand Rapids with concrete fiberboard siding, a gable roof and a shingle roof.
This is an example of a large country two-storey white house exterior in Grand Rapids with concrete fiberboard siding, a gable roof and a shingle roof.
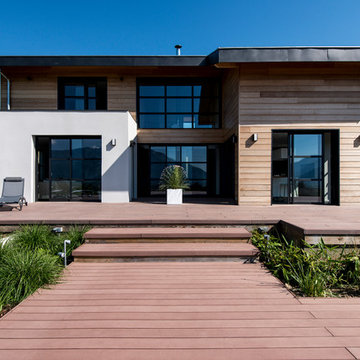
copyright:
Urope/Ec(H)ome
Photo of a large contemporary two-storey brown exterior in Grenoble with mixed siding and a flat roof.
Photo of a large contemporary two-storey brown exterior in Grenoble with mixed siding and a flat roof.
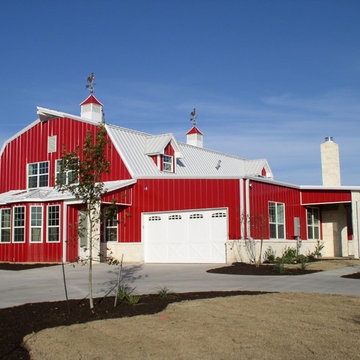
Inspiration for an expansive two-storey red exterior in Dallas with mixed siding and a gambrel roof.
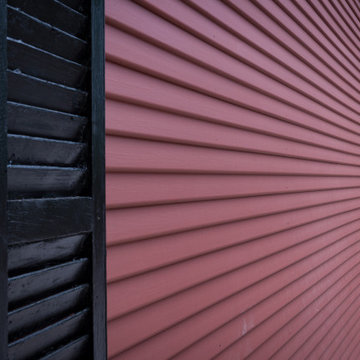
1x6 CUSTOM SIZE (Pattern 117 2 Lap Profile) CEDAR-WRC SIDING, AYE&BTR FJ (BL Grade Equivalent
CLEAR FJ), KD, PrimePaint, S1S, Smooth Use. Primed + 1 Match to “Spanish Red”.
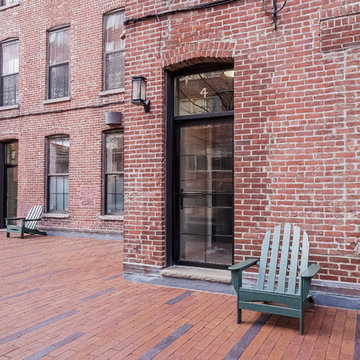
Design ideas for a mid-sized industrial three-storey brick red apartment exterior in New York.
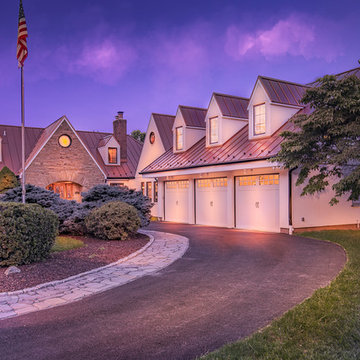
The new three car garage addition welcomes guests in this suburban Maryland farmhouse.
This is an example of a large country two-storey house exterior in Other with stone veneer, a gable roof and a metal roof.
This is an example of a large country two-storey house exterior in Other with stone veneer, a gable roof and a metal roof.
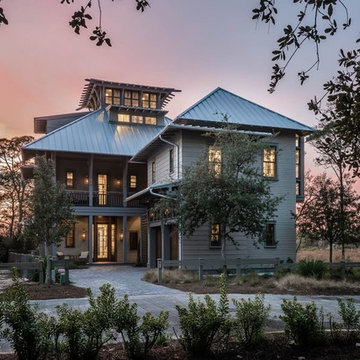
Large transitional three-storey beige exterior in Miami with wood siding and a hip roof.
Exterior Design Ideas
1
