Exterior Design Ideas
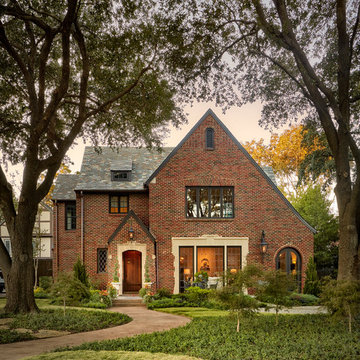
Design ideas for a large traditional three-storey brick red house exterior in Dallas with a gable roof and a shingle roof.
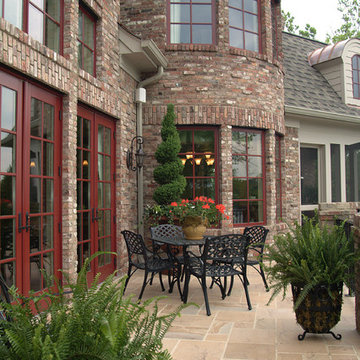
Exteriors of Homes built by Hughes Edwards Builders.
Design ideas for a large traditional three-storey brick red exterior in Nashville with a gable roof.
Design ideas for a large traditional three-storey brick red exterior in Nashville with a gable roof.
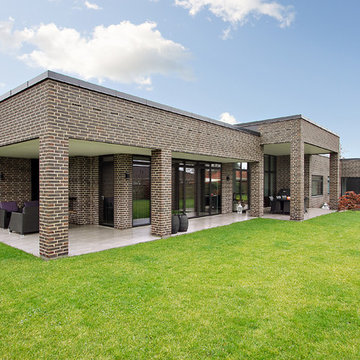
Inspiration for a large contemporary one-storey brick brown exterior in Aarhus with a flat roof.
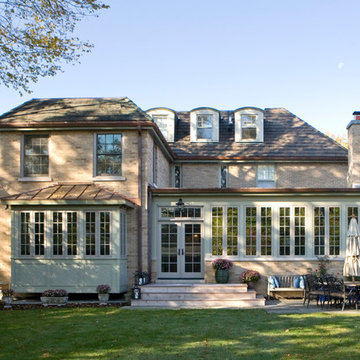
The addition blends seamlessly with the original structure. Details on the breakfast nook bay match original wood details on the front facade of the house. Leslie Schwartz Photography.
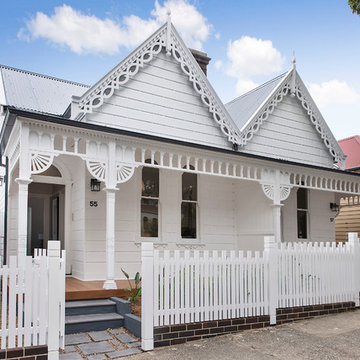
Mid-sized traditional one-storey white townhouse exterior in Sydney with wood siding and a gable roof.
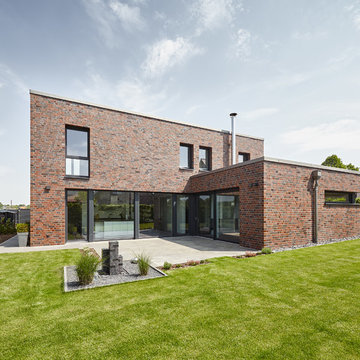
@ Philip Kistner / www.philipkistner.com
This is an example of a large contemporary two-storey brick exterior in Dusseldorf with a flat roof.
This is an example of a large contemporary two-storey brick exterior in Dusseldorf with a flat roof.
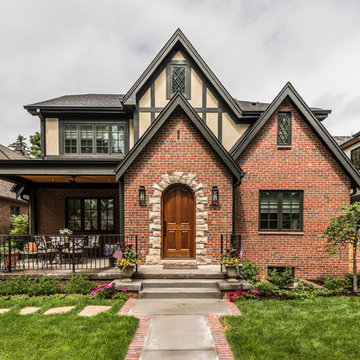
A 1,000 s.f. addition on top of a 1930's Tudor cottage without overwhelming it. Matched rooflines and proportions and designed in the spirit of the original home. Front door used to be facing to the side, so was relocated. A new gentle oak stair to the new second floor comes down just inside the front door. Contractor was Chris Viney, of Britman Construction, and photographer was Philip Wegener Photography
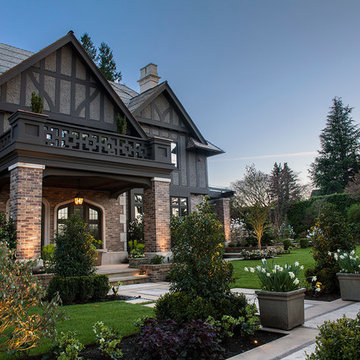
Mid-sized traditional two-storey brick grey house exterior in Vancouver with a gable roof and a shingle roof.
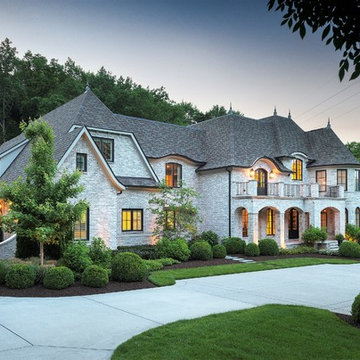
Reed Brown Photography
Inspiration for a traditional two-storey brick grey house exterior in Nashville with a hip roof and a shingle roof.
Inspiration for a traditional two-storey brick grey house exterior in Nashville with a hip roof and a shingle roof.
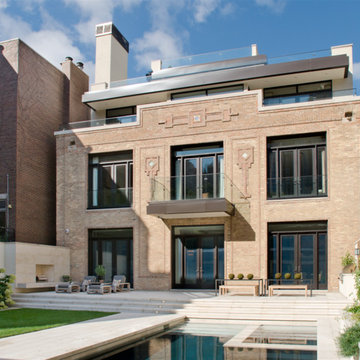
Michael Lipman
Large contemporary three-storey brick exterior in Chicago with a flat roof.
Large contemporary three-storey brick exterior in Chicago with a flat roof.
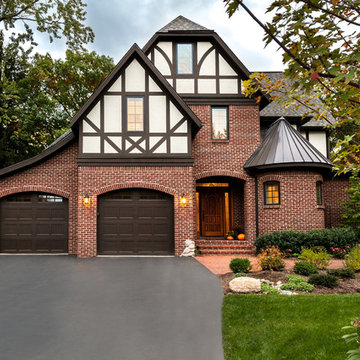
Emily Rose Imagery
Inspiration for a mid-sized traditional two-storey brick red exterior in Detroit with a gable roof.
Inspiration for a mid-sized traditional two-storey brick red exterior in Detroit with a gable roof.
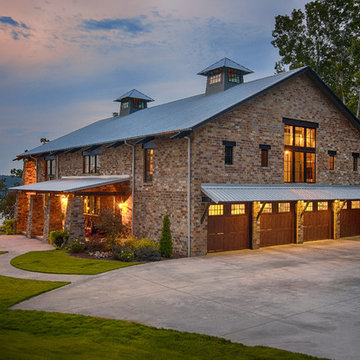
Exterior rear view from of the new lake house with lake vista beyond.
Image by Hudson Photography
Inspiration for a mid-sized country two-storey brick multi-coloured house exterior in Birmingham with a gable roof and a metal roof.
Inspiration for a mid-sized country two-storey brick multi-coloured house exterior in Birmingham with a gable roof and a metal roof.
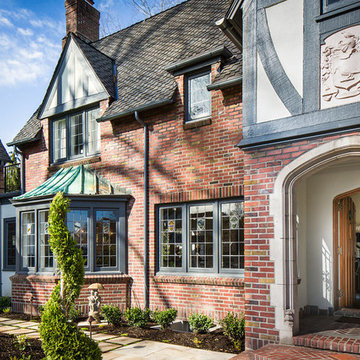
Inspiration for a large traditional two-storey brick red house exterior in Phoenix with a gable roof.
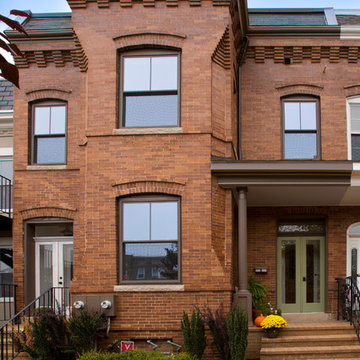
Greg Hadley
Photo of a mid-sized traditional two-storey brick red exterior in DC Metro with a gable roof.
Photo of a mid-sized traditional two-storey brick red exterior in DC Metro with a gable roof.
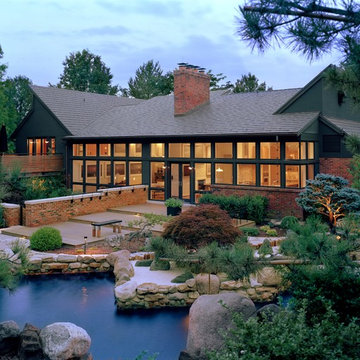
View of renovated house with Kitchen addition, and all new Ipe decks.
Alise O'Brien Photography
Mid-sized contemporary two-storey brick brown exterior in St Louis with a gable roof.
Mid-sized contemporary two-storey brick brown exterior in St Louis with a gable roof.
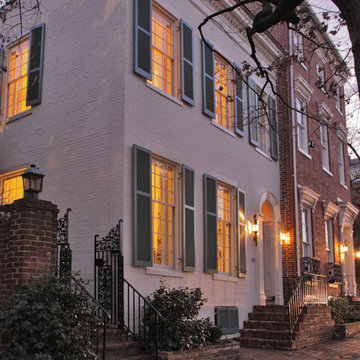
Duke Street exterior
Mid-sized traditional two-storey brick white townhouse exterior in Baltimore.
Mid-sized traditional two-storey brick white townhouse exterior in Baltimore.
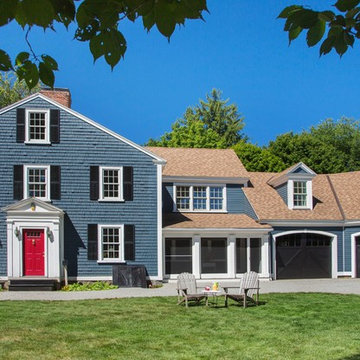
For the William Cook House (c. 1809) in downtown Beverly, Massachusetts, we were asked to create an addition to create spatial and aesthetic continuity between the main house, a front courtyard area, and the backyard pool. Our carriage house design provides a functional and inviting extension to the home’s public façade and creates a unique private space for personal enjoyment and entertaining. The two-car garage features a game room on the second story while a striking exterior brick wall with built-in outdoor fireplace anchors the pool deck to the home, creating a wonderful outdoor haven in the home’s urban setting.
Photo Credit: Eric Roth
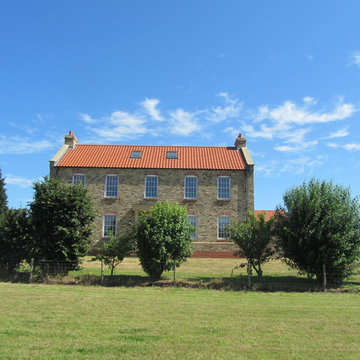
A brand new farmhouse dwelling, constructed in reclaimed handmade period feature brickwork under a pitched roof finished in local vernacular terracotta pantiles and fenestrated in high performance Andersen composite windows replaces a previous farm dwelling that was life expired. Stephen Samuel RIBA
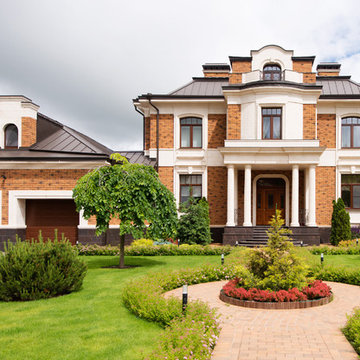
От проекта до полной реализации. Фотограф Александр Камачкин.
Inspiration for a large traditional split-level brick multi-coloured house exterior in Moscow with a gambrel roof and a metal roof.
Inspiration for a large traditional split-level brick multi-coloured house exterior in Moscow with a gambrel roof and a metal roof.
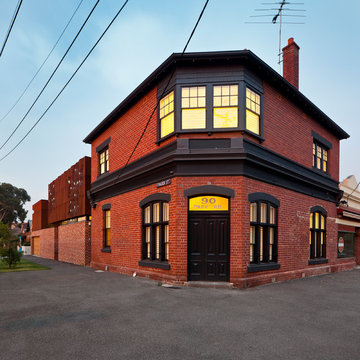
LATREILLE DELAGE PHOTOGRAPHY
Large industrial two-storey brick exterior in Melbourne.
Large industrial two-storey brick exterior in Melbourne.
Exterior Design Ideas
1