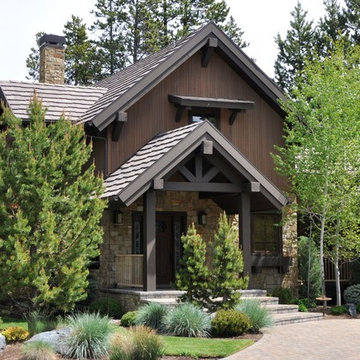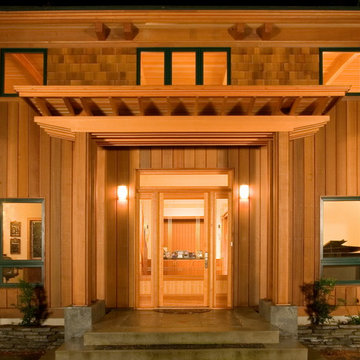Exterior Design Ideas
Refine by:
Budget
Sort by:Popular Today
1 - 20 of 32 photos
Item 1 of 3

www.brandoninteriordesign.co.uk
You don't get a second chance to make a first impression !! The front door of this grand country house has been given a new lease of life by painting the outdated "orange" wood in a bold and elegant green. The look is further enhanced by the topiary in antique stone plant holders.
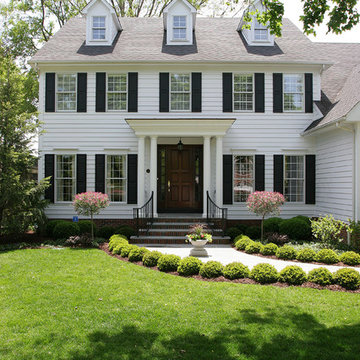
Normandy Designer Stephanie Bryant CKD worked closely with these Clarendon Hills homeowners to create a front porch entry that was not only welcoming to family and guests, but boosted the curb appeal of this traditional home.
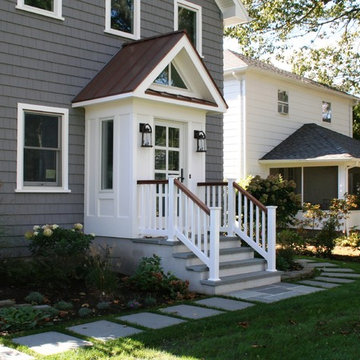
Richard Bubnowski Design LLC
2014 Qualified Remodeler Master Design Award
Mid-sized country two-storey grey house exterior in New York with vinyl siding, a gable roof and a metal roof.
Mid-sized country two-storey grey house exterior in New York with vinyl siding, a gable roof and a metal roof.
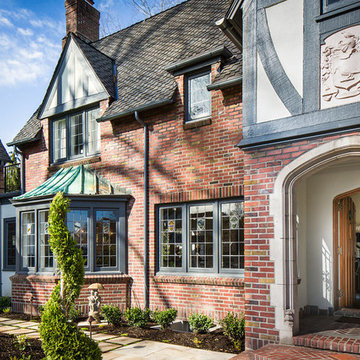
Inspiration for a large traditional two-storey brick red house exterior in Phoenix with a gable roof.
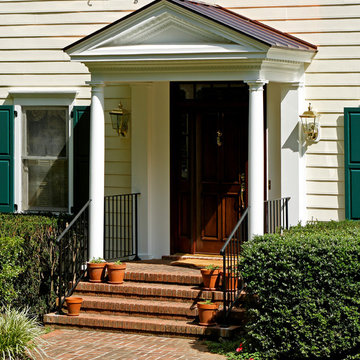
This is a replica of a portico found in historic Williamsburg, VA. A cedar shake roof was substituted for copper.
Inspiration for a mid-sized traditional two-storey beige exterior in DC Metro with wood siding.
Inspiration for a mid-sized traditional two-storey beige exterior in DC Metro with wood siding.
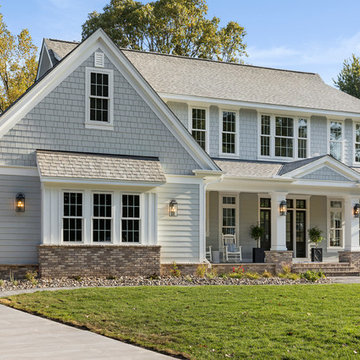
A classic traditional two story home with a side load garage, covered front porch, gray shakes and siding complimented by white trim and a dramatic black front door. Photos by SpaceCrafting
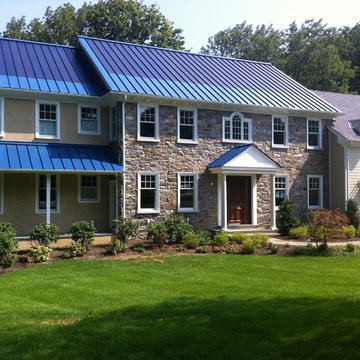
This ocean blue metal roof features a 5 kw solar thin film system that laminates directly to the standing seam panels. By Global Home Improvement
Inspiration for a large traditional two-storey brown exterior in Other with stone veneer, a metal roof and a blue roof.
Inspiration for a large traditional two-storey brown exterior in Other with stone veneer, a metal roof and a blue roof.
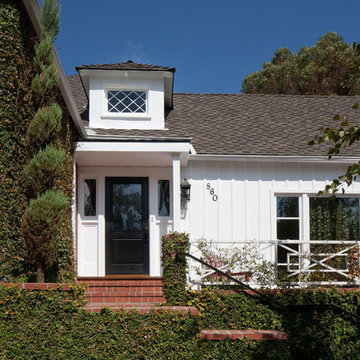
New covered entry at front facade of the home.
Photo by Holly Lepere
This is an example of a mid-sized traditional one-storey white exterior in Los Angeles with wood siding and a gable roof.
This is an example of a mid-sized traditional one-storey white exterior in Los Angeles with wood siding and a gable roof.
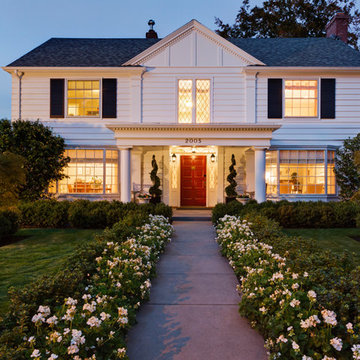
Design ideas for a mid-sized traditional two-storey white exterior in Portland with a gable roof.
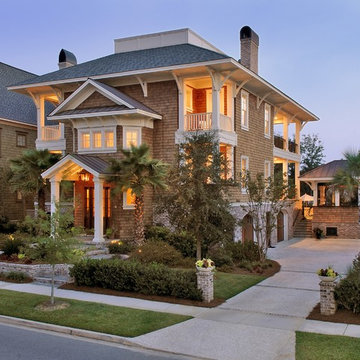
Tripp Smith
Design ideas for a large beach style three-storey brown house exterior in Charleston with wood siding, a hip roof, a mixed roof, a grey roof and shingle siding.
Design ideas for a large beach style three-storey brown house exterior in Charleston with wood siding, a hip roof, a mixed roof, a grey roof and shingle siding.
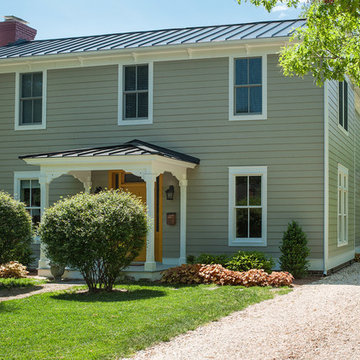
Tony Giammarino
Inspiration for a mid-sized traditional two-storey grey house exterior in Richmond with wood siding.
Inspiration for a mid-sized traditional two-storey grey house exterior in Richmond with wood siding.
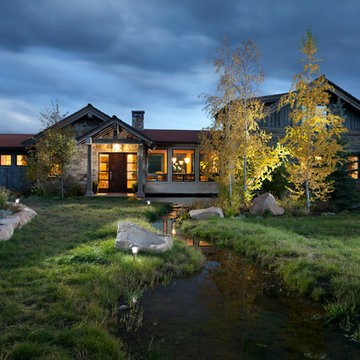
A custom home in Jackson Hole, Wyoming.
Design ideas for a large country two-storey brown exterior in Other with stone veneer and a gable roof.
Design ideas for a large country two-storey brown exterior in Other with stone veneer and a gable roof.
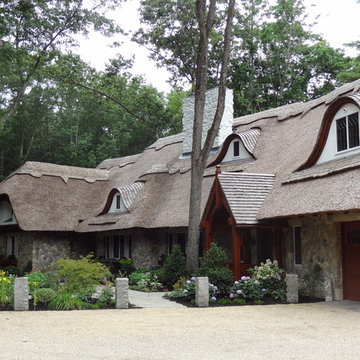
This is a unique home nestled in a wooded area outside of Boston, MA. It features an amazing thatched roof, eyebrow windows, white stucco, and an aged round fieldstone siding. This home looks as if it was taken right out of a fairytale. The stone was Boston Blend Round Thin Veneer provided by Stoneyard.com.
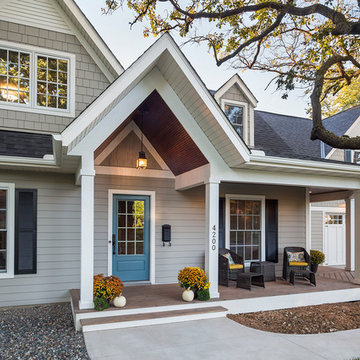
Design & Build Team: Anchor Builders,
Photographer: Andrea Rugg Photography
Photo of a mid-sized traditional two-storey grey exterior in Minneapolis with concrete fiberboard siding and a gable roof.
Photo of a mid-sized traditional two-storey grey exterior in Minneapolis with concrete fiberboard siding and a gable roof.
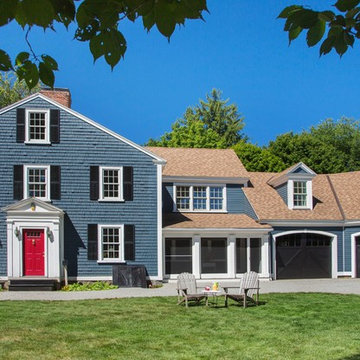
For the William Cook House (c. 1809) in downtown Beverly, Massachusetts, we were asked to create an addition to create spatial and aesthetic continuity between the main house, a front courtyard area, and the backyard pool. Our carriage house design provides a functional and inviting extension to the home’s public façade and creates a unique private space for personal enjoyment and entertaining. The two-car garage features a game room on the second story while a striking exterior brick wall with built-in outdoor fireplace anchors the pool deck to the home, creating a wonderful outdoor haven in the home’s urban setting.
Photo Credit: Eric Roth
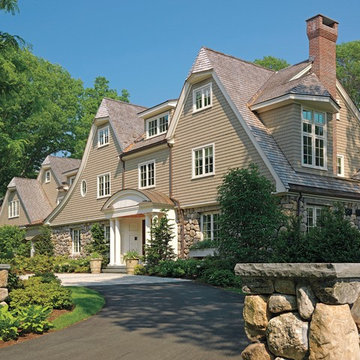
Battle Associates Architects
Photo of a mid-sized traditional two-storey beige house exterior in Boston with wood siding, a shingle roof and a clipped gable roof.
Photo of a mid-sized traditional two-storey beige house exterior in Boston with wood siding, a shingle roof and a clipped gable roof.
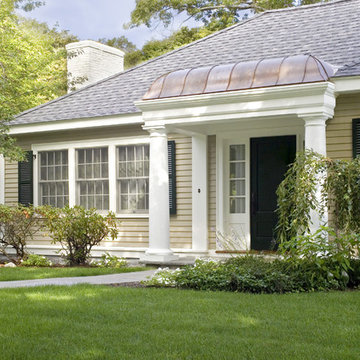
Design ideas for a mid-sized contemporary one-storey beige house exterior in Boston with wood siding, a hip roof and a mixed roof.
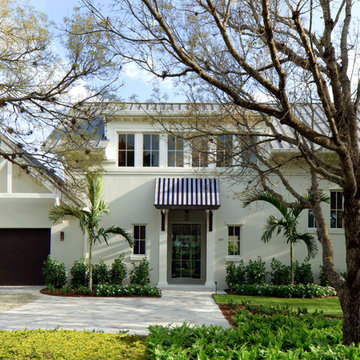
Lori Hamilton
Inspiration for a mid-sized transitional two-storey white exterior in Miami with a gable roof.
Inspiration for a mid-sized transitional two-storey white exterior in Miami with a gable roof.
Exterior Design Ideas
1
