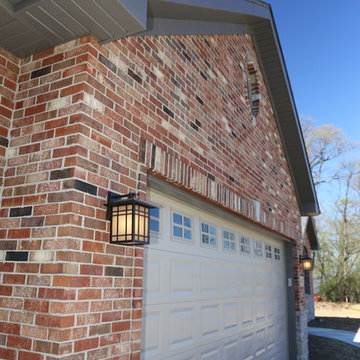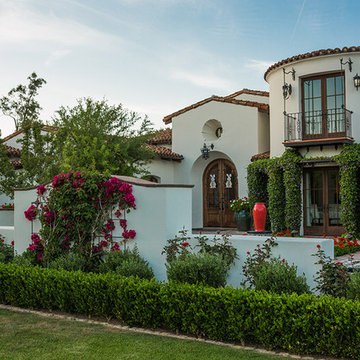Exterior Design Ideas
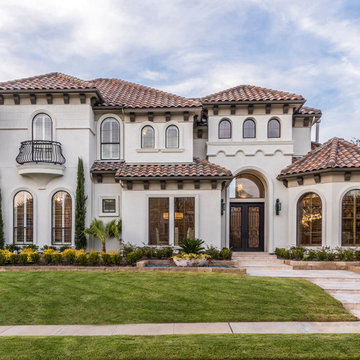
This Starwood home, located in Frisco, TX, was originally designed in the Mediterranean-Tuscan style, typical of the late 90’s and early 2k period. Over the past few years, the home’s interior had been fully renovated to reflect a more clean-transitional look. Aquaterra’s goal for this landscape, pool and outdoor living renovation project was to harmonize the exterior with the interior by creating that same timeless feel. Defining new gathering spots, enhancing flow and maximizing space, with a balance of form and function, was our top priority.
Wade Griffith Photography
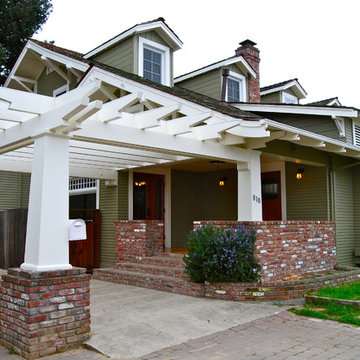
E Kretschmer
Large arts and crafts two-storey green house exterior in San Francisco with vinyl siding, a gable roof and a shingle roof.
Large arts and crafts two-storey green house exterior in San Francisco with vinyl siding, a gable roof and a shingle roof.
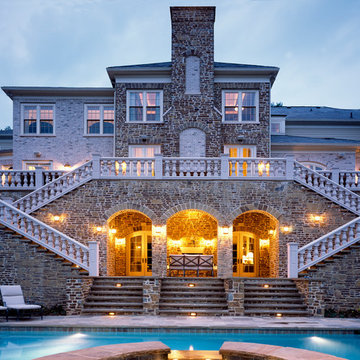
Inspiration for an expansive traditional two-storey beige exterior in Atlanta with stone veneer and a hip roof.
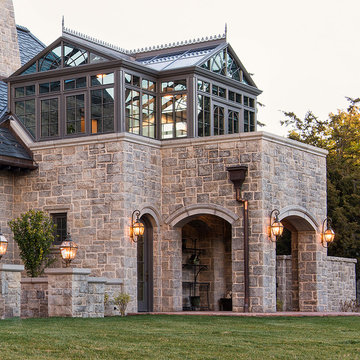
Conservatory
This is an example of an expansive traditional two-storey grey exterior in Denver with stone veneer and a hip roof.
This is an example of an expansive traditional two-storey grey exterior in Denver with stone veneer and a hip roof.
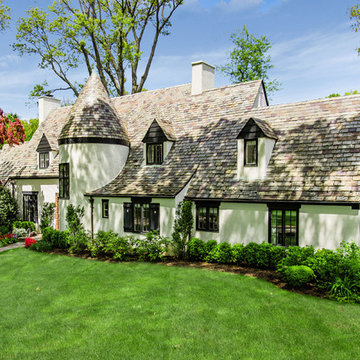
This project breathed new life into an original French Normandy Tudor in the Manhasset, New York. The exterior was restored in a careful manner to preserve the character of the home, but return it to it's original magnificence. A full interior renovation updated the interior in a Transitional style that blended elements of the old Tudor home with a more Contemporary style. The home has a beige stucco siding and a classic Tudor turret close to the entrance.
Architect: T.J. Costello - Hierarchy Architecture + Design, PLLC
Photographer: Russell Pratt
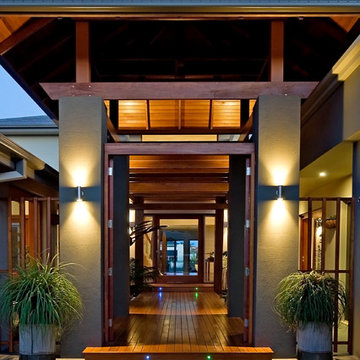
Copyright and Designed by Lisa Yarker
Contemporary Asian Style Pavilion Gate House
Design ideas for a large asian two-storey exterior in Gold Coast - Tweed.
Design ideas for a large asian two-storey exterior in Gold Coast - Tweed.
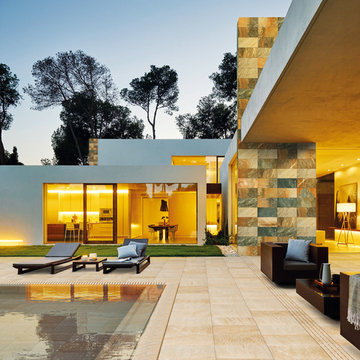
Large contemporary two-storey beige exterior in Barcelona with stone veneer and a flat roof.
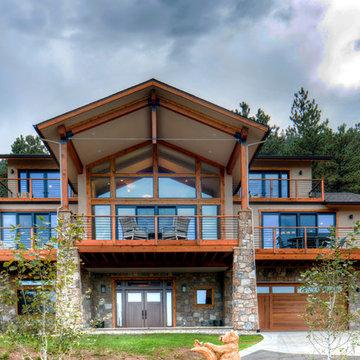
Rodwin Architecture and Skycastle Homes
Location: Boulder, Colorado, United States
The design of this 4500sf, home….the steeply-sloping site; we thought of it as a tree house for grownups. Nestled into the hillside and surrounding by Aspens as well as Lodgepole and Ponderosa Pines, this HERS 38 home combines energy efficiency with a strong mountain palette of stone, stucco, and timber to blend with its surroundings.
A strong stone base breaks up the massing of the three-story façade, with an expansive deck establishing a piano noble (elevated main floor) to take full advantage of the property’s amazing views and the owners’ desire for indoor/outdoor living. High ceilings and large windows create a light, spacious entry, which terminates into a custom hickory stair that winds its way to the center of the home. The open floor plan and French doors connect the great room to a gourmet kitchen, dining room, and flagstone patio terraced into the landscaped hillside. Landing dramatically in the great room, a stone fireplace anchors the space, while a wall of glass opens to the soaring covered deck, whose structure was designed to minimize any obstructions to the view.
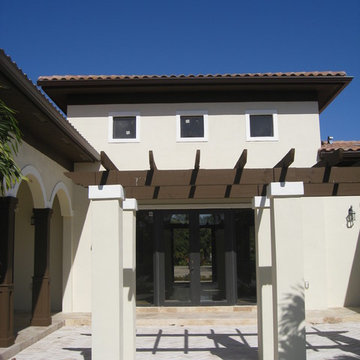
Carlos J. Bravo
Inspiration for a large mediterranean one-storey stucco beige house exterior in Miami with a hip roof and a tile roof.
Inspiration for a large mediterranean one-storey stucco beige house exterior in Miami with a hip roof and a tile roof.
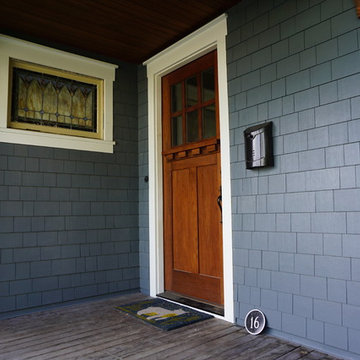
James Hardie fiber cement siding in Evening Blue. We installed individual shingles throughout the house.
Photo of a large country three-storey blue house exterior in Boston with concrete fiberboard siding, a gable roof and a shingle roof.
Photo of a large country three-storey blue house exterior in Boston with concrete fiberboard siding, a gable roof and a shingle roof.
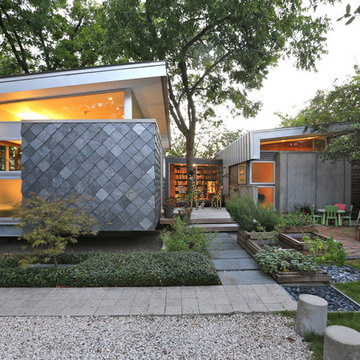
Exterior view from gravel drive
Inspiration for a contemporary one-storey grey exterior in Houston with mixed siding and a shed roof.
Inspiration for a contemporary one-storey grey exterior in Houston with mixed siding and a shed roof.
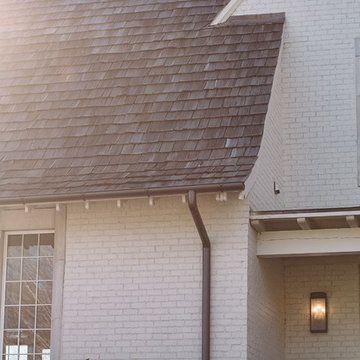
Mid-sized contemporary two-storey brick white house exterior in Birmingham with a hip roof and a shingle roof.
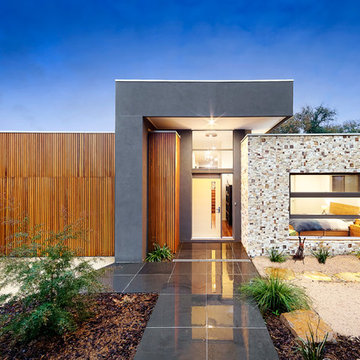
Facade
This is an example of an expansive contemporary one-storey exterior in Melbourne with mixed siding and a flat roof.
This is an example of an expansive contemporary one-storey exterior in Melbourne with mixed siding and a flat roof.
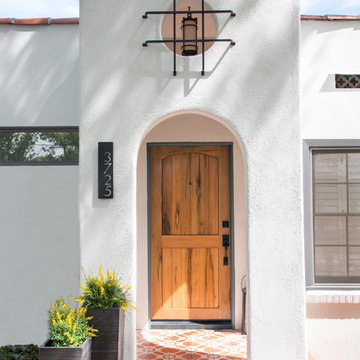
We added this outdoor entry to the home as well as a mater bathroom. This outdoor vestibule adds dimension to the home and curb appeal.
Photo of a large mediterranean one-storey stucco white house exterior in Los Angeles with a flat roof and a tile roof.
Photo of a large mediterranean one-storey stucco white house exterior in Los Angeles with a flat roof and a tile roof.
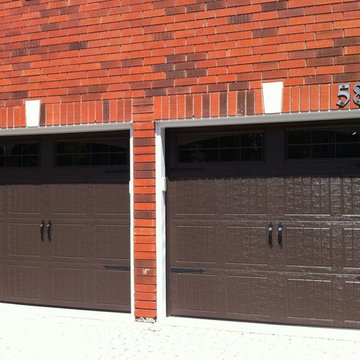
Long panel custom size door in sandstone
This is an example of a mid-sized traditional two-storey brick red exterior in Toronto.
This is an example of a mid-sized traditional two-storey brick red exterior in Toronto.
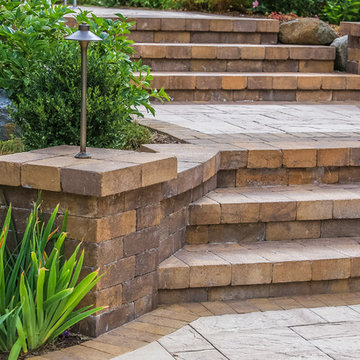
Braking up this set of steps helps create the illusion of a less steep slope while creating areas to gather and sit.
in this particular case we used LED path lights to the columns to add illumination and avoid glare coming up and down the staircase.
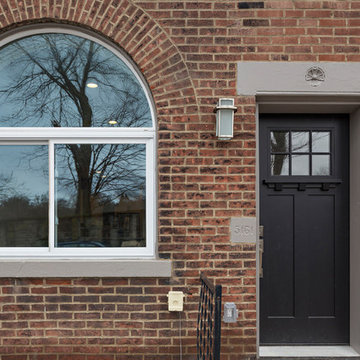
Staged by Laura Bonucchi of Designed to Sell Homes, LLC Gene Yuger, PREM Pittsburgh Real Estate Media
Inspiration for a mid-sized country three-storey brick red duplex exterior in Other with a flat roof and a shingle roof.
Inspiration for a mid-sized country three-storey brick red duplex exterior in Other with a flat roof and a shingle roof.
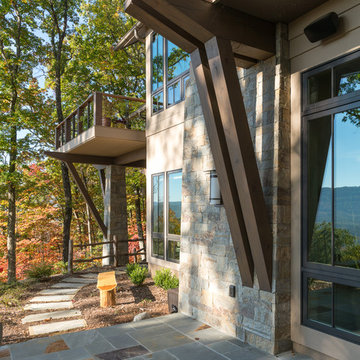
Interior Designer: Allard & Roberts Interior Design, Inc.
Builder: Glennwood Custom Builders
Architect: Con Dameron
Photographer: Kevin Meechan
Doors: Sun Mountain
Cabinetry: Advance Custom Cabinetry
Countertops & Fireplaces: Mountain Marble & Granite
Window Treatments: Blinds & Designs, Fletcher NC
Exterior Design Ideas
1
