California Bungalow Exterior Design Ideas
Refine by:
Budget
Sort by:Popular Today
1 - 16 of 16 photos
Item 1 of 3
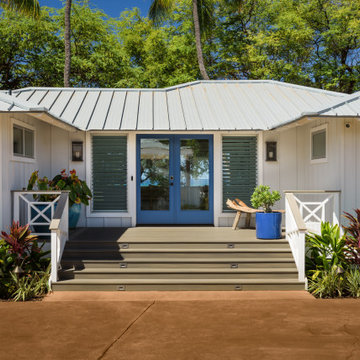
Restored beach house with board and batten siding
This is an example of a small beach style one-storey exterior in Hawaii with wood siding.
This is an example of a small beach style one-storey exterior in Hawaii with wood siding.

Inspiration for a large arts and crafts three-storey brown exterior in Other with wood siding and shingle siding.
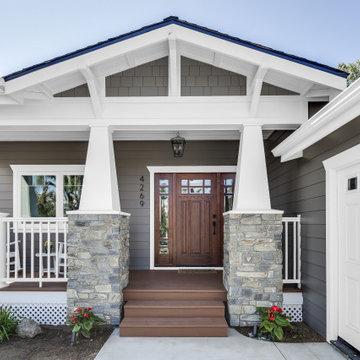
The goal for this Point Loma home was to transform it from the adorable beach bungalow it already was by expanding its footprint and giving it distinctive Craftsman characteristics while achieving a comfortable, modern aesthetic inside that perfectly caters to the active young family who lives here. By extending and reconfiguring the front portion of the home, we were able to not only add significant square footage, but create much needed usable space for a home office and comfortable family living room that flows directly into a large, open plan kitchen and dining area. A custom built-in entertainment center accented with shiplap is the focal point for the living room and the light color of the walls are perfect with the natural light that floods the space, courtesy of strategically placed windows and skylights. The kitchen was redone to feel modern and accommodate the homeowners busy lifestyle and love of entertaining. Beautiful white kitchen cabinetry sets the stage for a large island that packs a pop of color in a gorgeous teal hue. A Sub-Zero classic side by side refrigerator and Jenn-Air cooktop, steam oven, and wall oven provide the power in this kitchen while a white subway tile backsplash in a sophisticated herringbone pattern, gold pulls and stunning pendant lighting add the perfect design details. Another great addition to this project is the use of space to create separate wine and coffee bars on either side of the doorway. A large wine refrigerator is offset by beautiful natural wood floating shelves to store wine glasses and house a healthy Bourbon collection. The coffee bar is the perfect first top in the morning with a coffee maker and floating shelves to store coffee and cups. Luxury Vinyl Plank (LVP) flooring was selected for use throughout the home, offering the warm feel of hardwood, with the benefits of being waterproof and nearly indestructible - two key factors with young kids!
For the exterior of the home, it was important to capture classic Craftsman elements including the post and rock detail, wood siding, eves, and trimming around windows and doors. We think the porch is one of the cutest in San Diego and the custom wood door truly ties the look and feel of this beautiful home together.
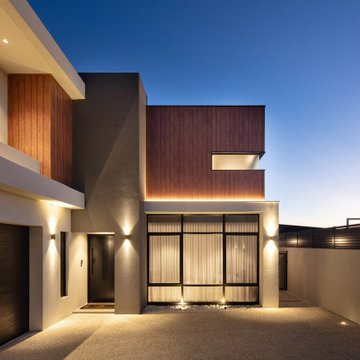
Immaculate care has been invested to create this ideal oasis. – DGK Architects
Inspiration for a large modern two-storey grey house exterior in Perth with wood siding, a flat roof, a metal roof, a white roof and board and batten siding.
Inspiration for a large modern two-storey grey house exterior in Perth with wood siding, a flat roof, a metal roof, a white roof and board and batten siding.
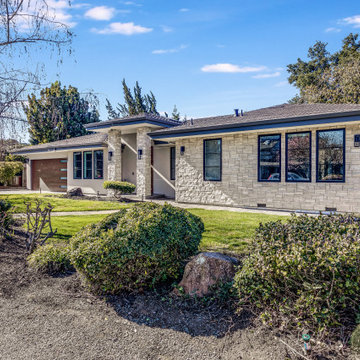
Large transitional black, gray, beige, and wood tone exterior home in Los Altos.
Inspiration for an expansive transitional one-storey stucco grey house exterior in San Francisco with a shingle roof and a grey roof.
Inspiration for an expansive transitional one-storey stucco grey house exterior in San Francisco with a shingle roof and a grey roof.
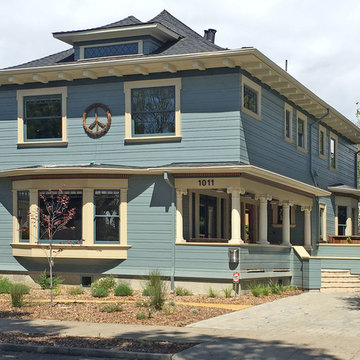
1908 Edwardian
Photos: Cass Morris
This is an example of a large traditional exterior in San Francisco.
This is an example of a large traditional exterior in San Francisco.
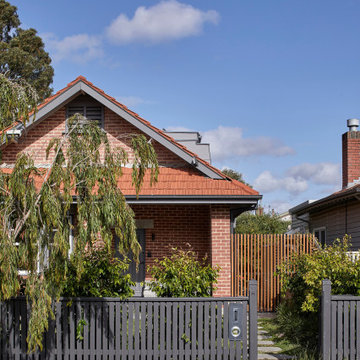
View from street
Photo of a large contemporary two-storey brick red house exterior in Melbourne with a gable roof, a tile roof and a red roof.
Photo of a large contemporary two-storey brick red house exterior in Melbourne with a gable roof, a tile roof and a red roof.
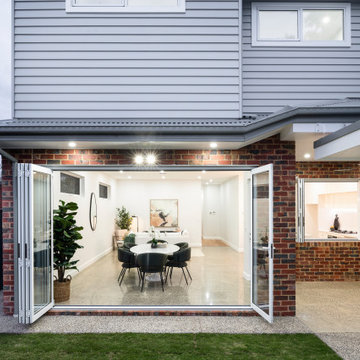
Design ideas for a mid-sized traditional grey house exterior in Melbourne with wood siding, a hip roof, a metal roof and a grey roof.
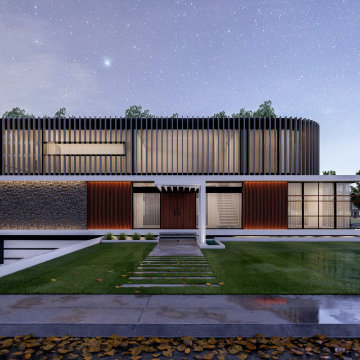
Embark on a love affair that can only truly be felt in a tranquil coastal escape.
– DGK Architects
Photo of a large contemporary two-storey multi-coloured house exterior in Perth with stone veneer, a flat roof, a metal roof, a black roof and board and batten siding.
Photo of a large contemporary two-storey multi-coloured house exterior in Perth with stone veneer, a flat roof, a metal roof, a black roof and board and batten siding.
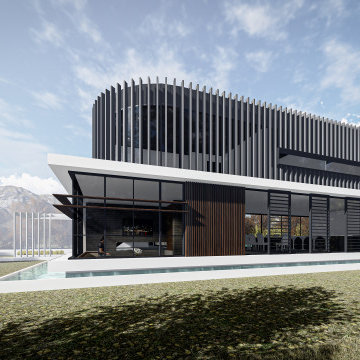
The overall form to the ground floor was inspired by the 1960's modern American style home, slender and 'box-like' with a distinct yet subtle extenuation of horizontality across the front façade. – DGK Architects
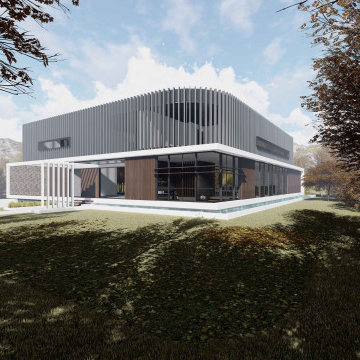
Verticality, coupled with the portal framed windows, provides a tasteful interplay between the horizontality of the ground floor - this can also be seen in other subtle features, such as the timber batten cladding, and entry sculpture. – DGK Architects
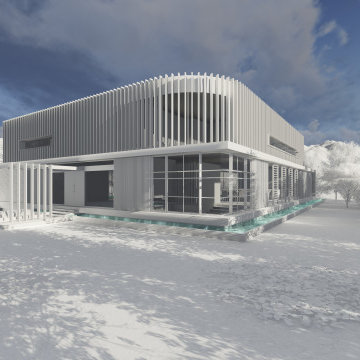
A juxtaposition of two very distinct architectural languages, translating in a congruent way. – DGK Architects
Photo of a large contemporary two-storey multi-coloured house exterior in Perth with stone veneer, a flat roof, a metal roof, a black roof and board and batten siding.
Photo of a large contemporary two-storey multi-coloured house exterior in Perth with stone veneer, a flat roof, a metal roof, a black roof and board and batten siding.
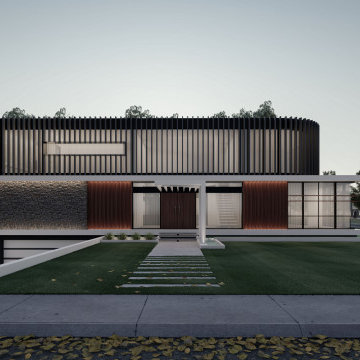
Envisage waking up each and every day to an incredible sensation of a waterfront paradise; from the bedrooms, the bathrooms, to the outside living area, where each aspect of this home is crafted with the idea of a getaway.
– DGK Architects
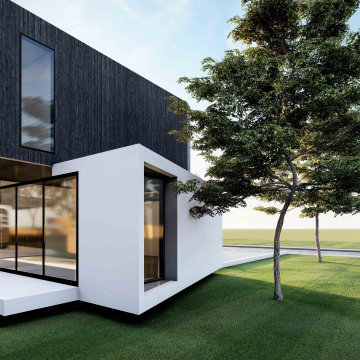
Architectural magnificence is highlighted from the moment you gaze at the external structure of the property. – DGK Architects
Large contemporary two-storey multi-coloured house exterior in Perth with stone veneer, a flat roof, a metal roof, a black roof and board and batten siding.
Large contemporary two-storey multi-coloured house exterior in Perth with stone veneer, a flat roof, a metal roof, a black roof and board and batten siding.
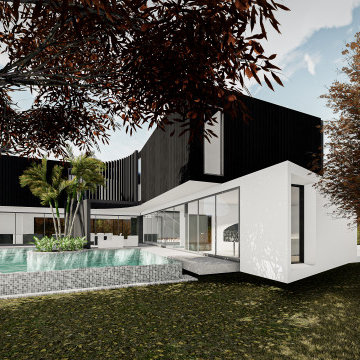
The vertical fins follow through to the rear curved wall of the home, and terminate to the ground floor, creating the alfresco dining area. – DGK Architects
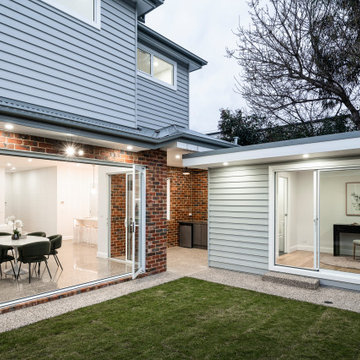
Inspiration for a mid-sized traditional grey house exterior in Melbourne with wood siding, a hip roof, a metal roof and a grey roof.
California Bungalow Exterior Design Ideas
1