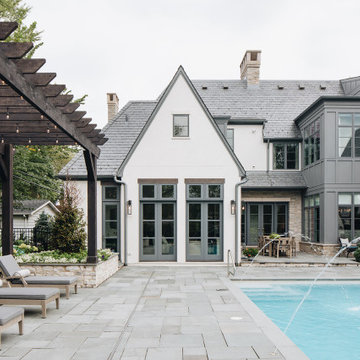Exterior Design Ideas
Refine by:
Budget
Sort by:Popular Today
1 - 20 of 1,181 photos
Item 1 of 3
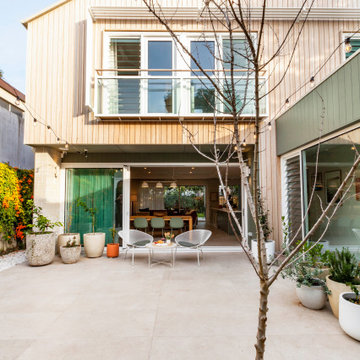
This is an example of a large contemporary two-storey house exterior in Perth with wood siding, a gable roof and a metal roof.
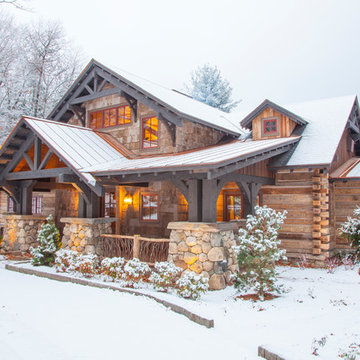
This beautiful lake and snow lodge site on the waters edge of Lake Sunapee, and only one mile from Mt Sunapee Ski and Snowboard Resort. The home features conventional and timber frame construction. MossCreek's exquisite use of exterior materials include poplar bark, antique log siding with dovetail corners, hand cut timber frame, barn board siding and local river stone piers and foundation. Inside, the home features reclaimed barn wood walls, floors and ceilings.
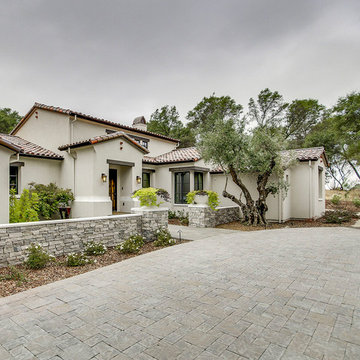
Large mediterranean one-storey stucco white house exterior in Sacramento with a hip roof and a tile roof.

The brief for this project was for the house to be at one with its surroundings.
Integrating harmoniously into its coastal setting a focus for the house was to open it up to allow the light and sea breeze to breathe through the building. The first floor seems almost to levitate above the landscape by minimising the visual bulk of the ground floor through the use of cantilevers and extensive glazing. The contemporary lines and low lying form echo the rolling country in which it resides.
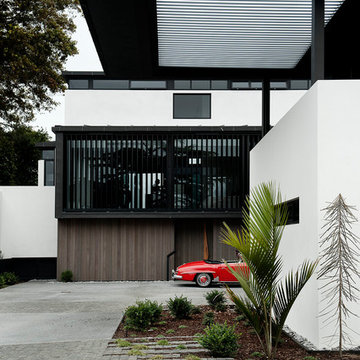
Emily Andrews
This is an example of a contemporary exterior in Auckland with mixed siding.
This is an example of a contemporary exterior in Auckland with mixed siding.
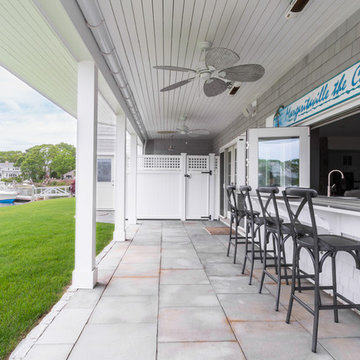
Katherine Jackson Architectural Photography
Mid-sized transitional three-storey grey house exterior in Boston with wood siding, a gable roof and a shingle roof.
Mid-sized transitional three-storey grey house exterior in Boston with wood siding, a gable roof and a shingle roof.
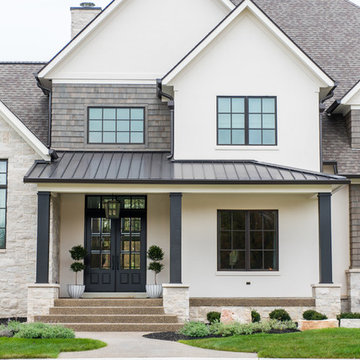
Large transitional two-storey white house exterior in Indianapolis with mixed siding, a gable roof and a shingle roof.

Front elevation of the design. Materials include: random rubble stonework with cornerstones, traditional lap siding at the central massing, standing seam metal roof with wood shingles (Wallaba wood provides a 'class A' fire rating).
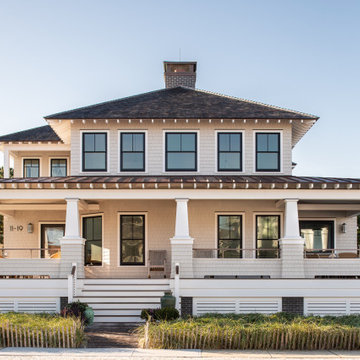
Front Elevation
Mid-sized two-storey beige house exterior in New York with wood siding, a hip roof, a shingle roof, shingle siding and a black roof.
Mid-sized two-storey beige house exterior in New York with wood siding, a hip roof, a shingle roof, shingle siding and a black roof.
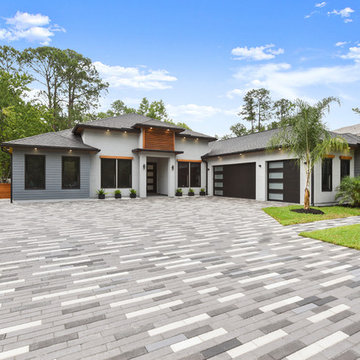
Inspiration for a large modern one-storey grey house exterior in Jacksonville with concrete fiberboard siding and a shingle roof.
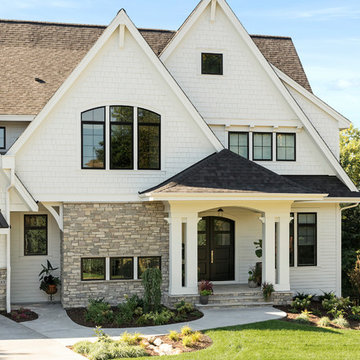
This home is a beautiful traditional home with classic white shakes and steep gable
roofs. This cottage style home boasts a 3-car garage as well as stunning windows and
stonework. The covered entryway features double columns and double doors as you
walk into the home.
James Hardie Artic White
Timberline Rustic Black shingles
Custom blend stone
Transitional Lantern
Tongue and groove black porch ceiling
Marvin Integrity windows in black
Images by ©Spacecrafting
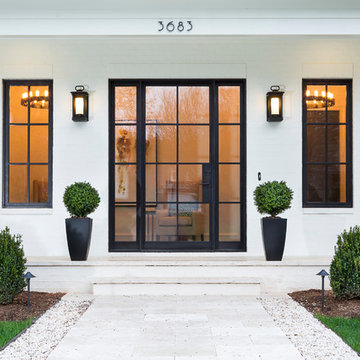
Design ideas for an expansive transitional two-storey brick white house exterior in Charlotte with a clipped gable roof and a shingle roof.
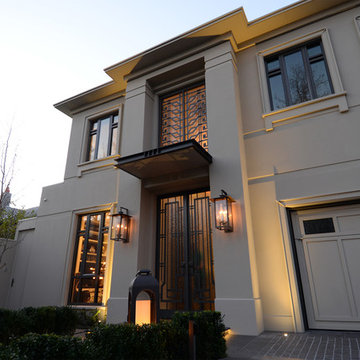
This dramatic facade evokes a sense of Hollywood glamour.
Design ideas for a large midcentury two-storey concrete beige house exterior in Melbourne.
Design ideas for a large midcentury two-storey concrete beige house exterior in Melbourne.
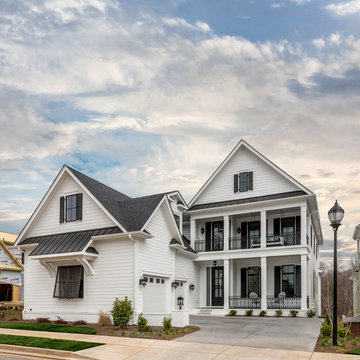
White colonial house with plantation shutters and a double porch elevation. Classic southern look with its courtyard entry and oversized windows.
Photo of a large traditional two-storey white house exterior in Other with concrete fiberboard siding, a gable roof and a mixed roof.
Photo of a large traditional two-storey white house exterior in Other with concrete fiberboard siding, a gable roof and a mixed roof.
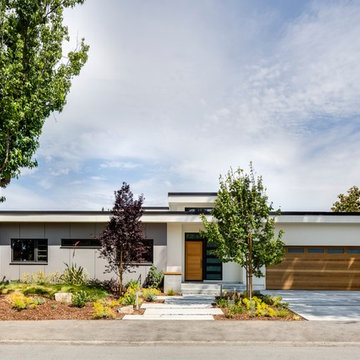
Design ideas for a large modern one-storey stucco white house exterior in San Francisco with a metal roof and a flat roof.
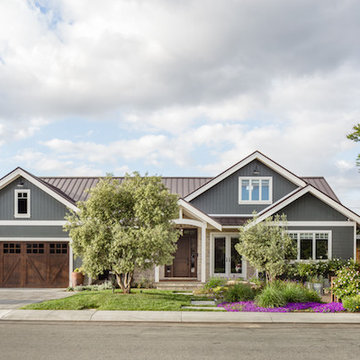
Christopher Stark Photo
Inspiration for a mid-sized country two-storey grey exterior in San Francisco with wood siding and a hip roof.
Inspiration for a mid-sized country two-storey grey exterior in San Francisco with wood siding and a hip roof.
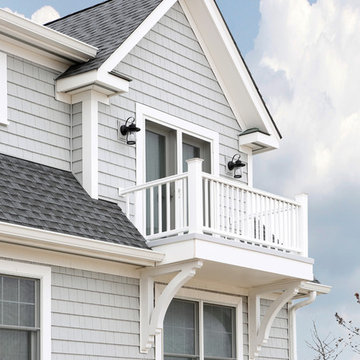
Our signature Lasley Brahaney support brackets add that extra design detail to the balcony.
Tom Grimes Photography
This is an example of a large beach style two-storey grey exterior in Other with vinyl siding and a gable roof.
This is an example of a large beach style two-storey grey exterior in Other with vinyl siding and a gable roof.
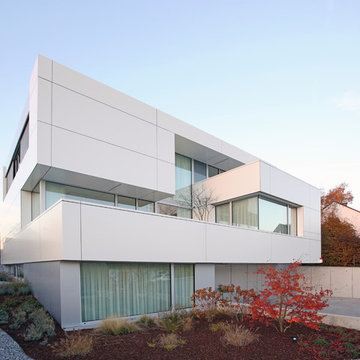
www.sawicki.de
Expansive contemporary split-level white exterior in Dortmund with mixed siding and a flat roof.
Expansive contemporary split-level white exterior in Dortmund with mixed siding and a flat roof.
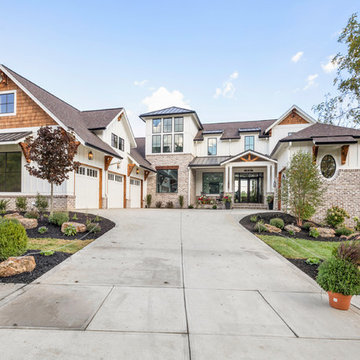
The Home Aesthetic
Expansive country two-storey brick white house exterior in Indianapolis with a gable roof and a metal roof.
Expansive country two-storey brick white house exterior in Indianapolis with a gable roof and a metal roof.
Exterior Design Ideas
1
