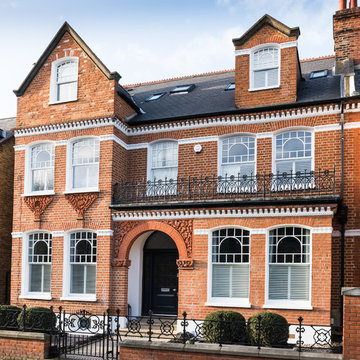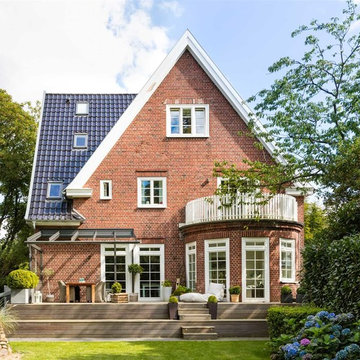Exterior Design Ideas
Refine by:
Budget
Sort by:Popular Today
1 - 20 of 22 photos
Item 1 of 5
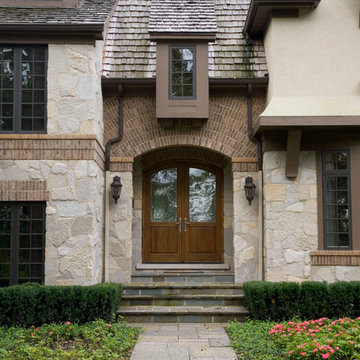
Photography by Linda Oyama Bryan. http://pickellbuilders.com. Solid White Oak Arched Top Glass Double Front Door with Blue Stone Walkway. Stone webwall with brick soldier course and stucco details. Copper flashing and gutters. Cedar shed dormer and brackets.
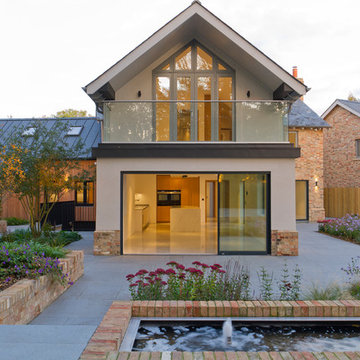
This is a contemporary garden space created for a newly built property offering multiple areas for outside relaxation and featuring a pool with fountain jets, table top topiarised plane trees, multi stemmed feature trees and a meadow style planting scheme. Photographs by the designer, John Davies
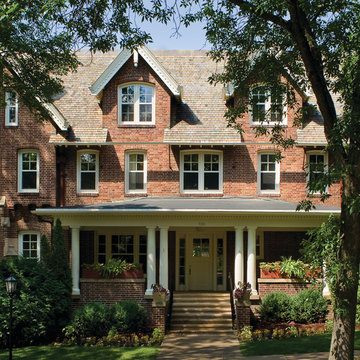
Marvin Windows and Doors
This is an example of an expansive traditional three-storey brick red house exterior in Other with a gable roof and a shingle roof.
This is an example of an expansive traditional three-storey brick red house exterior in Other with a gable roof and a shingle roof.
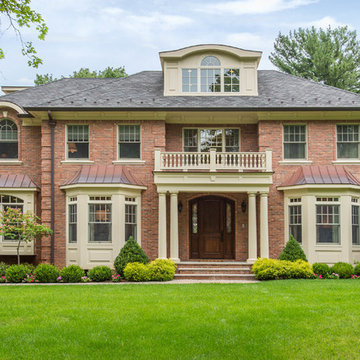
This is an example of an expansive traditional two-storey brick red house exterior in New York with a shingle roof and a hip roof.
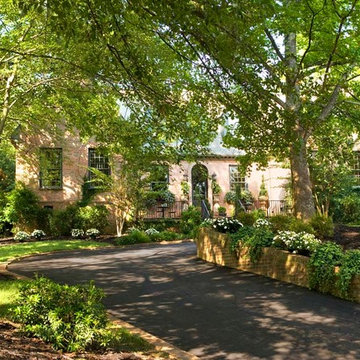
Linda McDougald, principal and lead designer of Linda McDougald Design l Postcard from Paris Home, re-designed and renovated her home, which now showcases an innovative mix of contemporary and antique furnishings set against a dramatic linen, white, and gray palette.
The English country home features floors of dark-stained oak, white painted hardwood, and Lagos Azul limestone. Antique lighting marks most every room, each of which is filled with exquisite antiques from France. At the heart of the re-design was an extensive kitchen renovation, now featuring a La Cornue Chateau range, Sub-Zero and Miele appliances, custom cabinetry, and Waterworks tile.
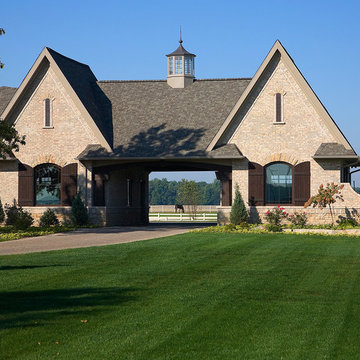
This is an example of an expansive traditional one-storey brick beige house exterior in Other with a shingle roof.
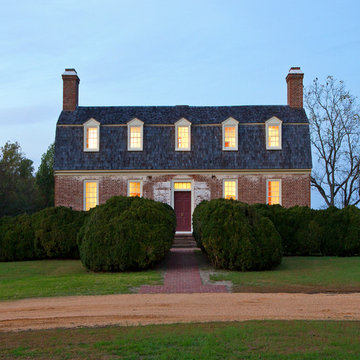
Complete restoration of historic plantation home in Middlesex Virginia.
Design ideas for an expansive country two-storey brick red exterior in DC Metro with a gambrel roof.
Design ideas for an expansive country two-storey brick red exterior in DC Metro with a gambrel roof.
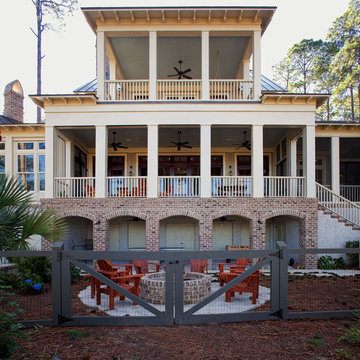
Two stories of porches overlook the fire pit below.
Photo of an expansive beach style three-storey brick beige exterior in Charleston.
Photo of an expansive beach style three-storey brick beige exterior in Charleston.
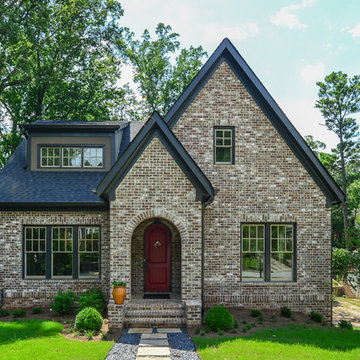
Keeping style with existing, surrounding homes in historic Atlanta neighborhood near Emory University, Emory Hospital, and CDC.
Design ideas for a large traditional two-storey brick brown house exterior in Atlanta with a shingle roof and a gable roof.
Design ideas for a large traditional two-storey brick brown house exterior in Atlanta with a shingle roof and a gable roof.
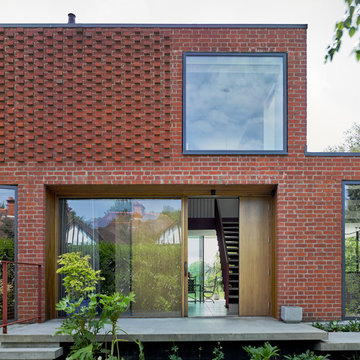
James Morris
Inspiration for a mid-sized contemporary two-storey red exterior in Buckinghamshire with a flat roof.
Inspiration for a mid-sized contemporary two-storey red exterior in Buckinghamshire with a flat roof.
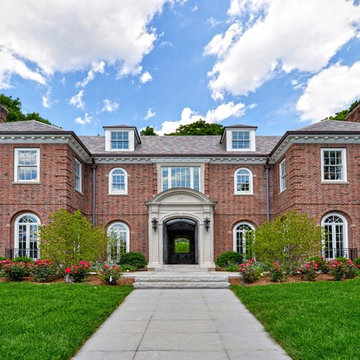
This is an example of an expansive traditional two-storey brick red exterior in Boston with a hip roof.
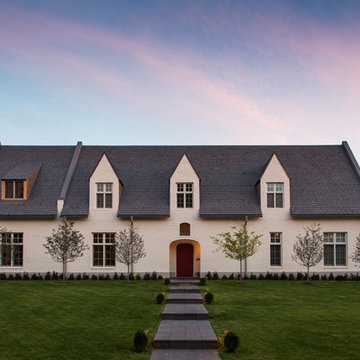
Photo by Mark Weinberg
Photo of an expansive traditional brick white exterior in Salt Lake City with a gable roof.
Photo of an expansive traditional brick white exterior in Salt Lake City with a gable roof.
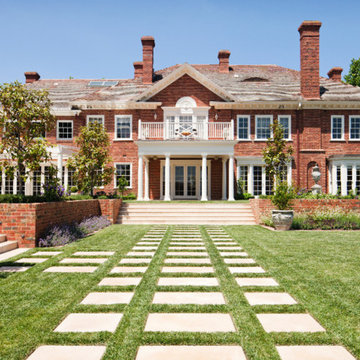
This is an example of a large traditional two-storey brick exterior in Melbourne with a hip roof.
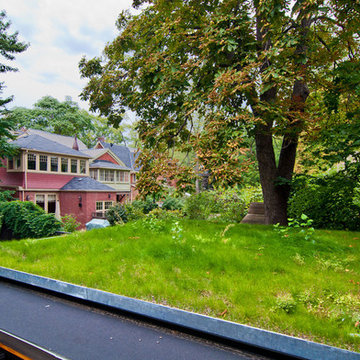
Rosedale ‘PARK’ is a detached garage and fence structure designed for a residential property in an old Toronto community rich in trees and preserved parkland. Located on a busy corner lot, the owner’s requirements for the project were two fold:
1) They wanted to manage views from passers-by into their private pool and entertainment areas while maintaining a connection to the ‘park-like’ public realm; and
2) They wanted to include a place to park their car that wouldn’t jeopardize the natural character of the property or spoil one’s experience of the place.
The idea was to use the new garage, fence, hard and soft landscaping together with the existing house, pool and two large and ‘protected’ trees to create a setting and a particular sense of place for each of the anticipated activities including lounging by the pool, cooking, dining alfresco and entertaining large groups of friends.
Using wood as the primary building material, the solution was to create a light, airy and luminous envelope around each component of the program that would provide separation without containment. The garage volume and fence structure, framed in structural sawn lumber and a variety of engineered wood products, are wrapped in a dark stained cedar skin that is at once solid and opaque and light and transparent.
The fence, constructed of staggered horizontal wood slats was designed for privacy but also lets light and air pass through. At night, the fence becomes a large light fixture providing an ambient glow for both the private garden as well as the public sidewalk. Thin striations of light wrap around the interior and exterior of the property. The wall of the garage separating the pool area and the parked car is an assembly of wood framed windows clad in the same fence material. When illuminated, this poolside screen transforms from an edge into a nearly transparent lantern, casting a warm glow by the pool. The large overhang gives the area by the by the pool containment and sense of place. It edits out the view of adjacent properties and together with the pool in the immediate foreground frames a view back toward the home’s family room. Using the pool as a source of light and the soffit of the overhang a reflector, the bright and luminous water shimmers and reflects light off the warm cedar plane overhead. All of the peripheral storage within the garage is cantilevered off of the main structure and hovers over native grade to significantly reduce the footprint of the building and minimize the impact on existing tree roots.
The natural character of the neighborhood inspired the extensive use of wood as the projects primary building material. The availability, ease of construction and cost of wood products made it possible to carefully craft this project. In the end, aside from its quiet, modern expression, it is well-detailed, allowing it to be a pragmatic storage box, an elevated roof 'garden', a lantern at night, a threshold and place of occupation poolside for the owners.
Photo: Bryan Groulx
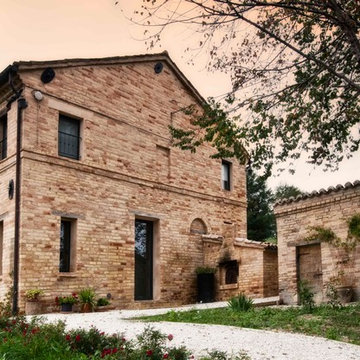
To appreciate the renovation of this building, the Italian Farmhouse must be appreciated: A "typical" farmhouse means that the ground floor was used as a barn and storage while the living quarters were upstairs.
An external staircase has always been the only approach to the front door on the second floor.
The homestead is located on a hill facing south, to take advantage of the breezes, the sunlight and spectacular views. While the location of the house is ideal when only the upper floor was used for accommodation, the sizeable stair on the south side blocked both the views and light on the ground floor.
Photographer: Vicenzo Izzo
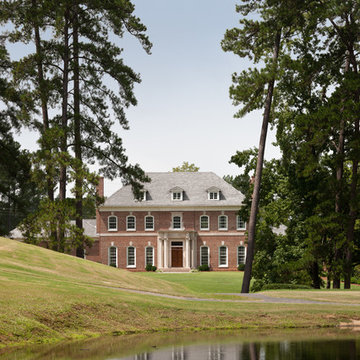
James Lockhart photo
This is an example of an expansive traditional three-storey brick exterior in Atlanta with a hip roof.
This is an example of an expansive traditional three-storey brick exterior in Atlanta with a hip roof.
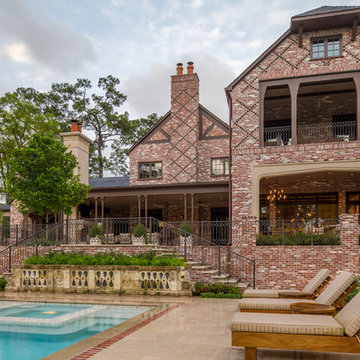
This viewpoint shares the alignment of the pool with the homes architectural footprint and outdoor living space. The architectural stone antique element fronts the retaining wall of the entry steps. The light pool color relates to the skies above.
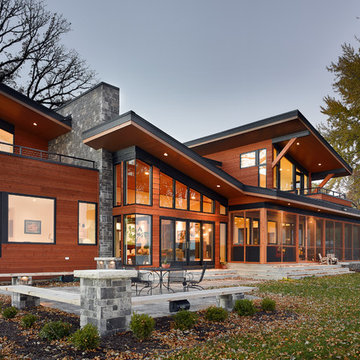
Mike Rebholz Photography
Design ideas for a large contemporary two-storey brown house exterior in Other with wood siding and a flat roof.
Design ideas for a large contemporary two-storey brown house exterior in Other with wood siding and a flat roof.
Exterior Design Ideas
1
