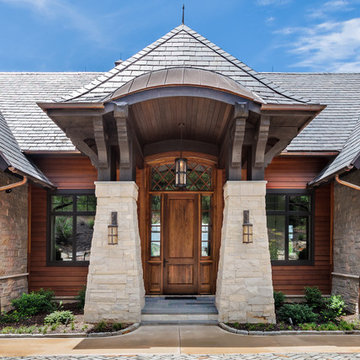Exterior Design Ideas
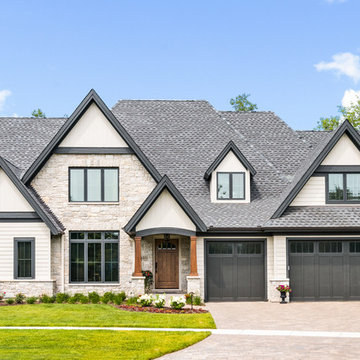
This 2 story home with a first floor Master Bedroom features a tumbled stone exterior with iron ore windows and modern tudor style accents. The Great Room features a wall of built-ins with antique glass cabinet doors that flank the fireplace and a coffered beamed ceiling. The adjacent Kitchen features a large walnut topped island which sets the tone for the gourmet kitchen. Opening off of the Kitchen, the large Screened Porch entertains year round with a radiant heated floor, stone fireplace and stained cedar ceiling. Photo credit: Picture Perfect Homes
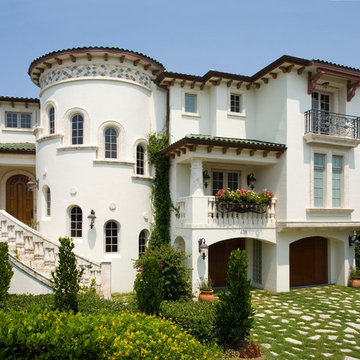
This home has a masonry structure with impact rated clad wood windows and a clay tile roof. It sits on a small beachfront lot. The exterior stone is fossilized coral. The driveway is random fossilized coral with irrigated grass placed between the stones. The exterior is in a fairly traditional Mediterranean style but the interior is more modern and eclectic. Frank Bapte
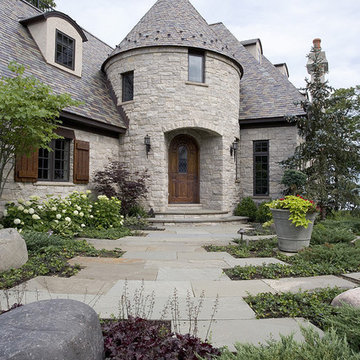
http://www.pickellbuilders.com. Photography by Linda Oyama Bryan. Tumbled Stone and Stucco French Provincial with Turreted Front Entry, and Bluestone Front Porch and Walkway.
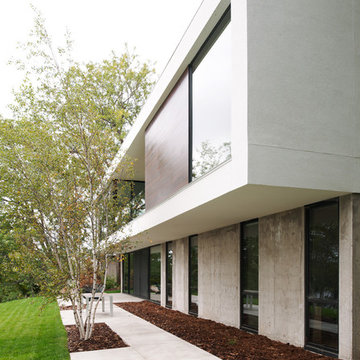
View of walk-out lower level on lakeside. Photo by Chad Holder
Mid-sized modern two-storey concrete exterior in Minneapolis.
Mid-sized modern two-storey concrete exterior in Minneapolis.
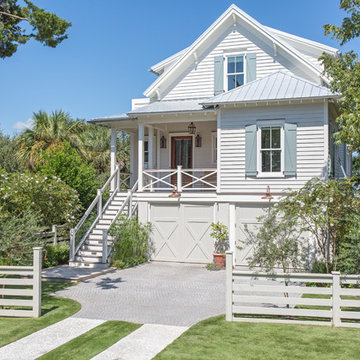
Julia Lynn
Inspiration for a mid-sized beach style three-storey white house exterior in Charleston with wood siding, a gable roof and a metal roof.
Inspiration for a mid-sized beach style three-storey white house exterior in Charleston with wood siding, a gable roof and a metal roof.
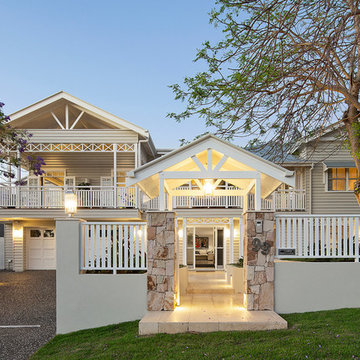
Caco Photography
Large beach style two-storey beige house exterior in Brisbane with wood siding and a gable roof.
Large beach style two-storey beige house exterior in Brisbane with wood siding and a gable roof.
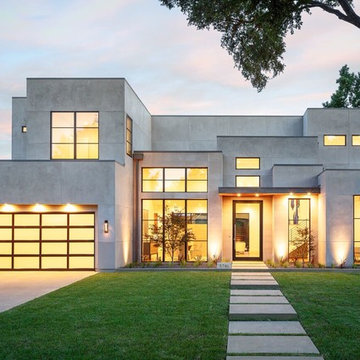
This is an example of a large contemporary two-storey stucco grey house exterior in Dallas with a flat roof.
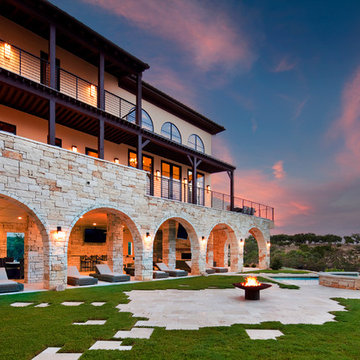
archway, covered patio, fire bowl, grass, hot tub, lawn, outdoor cushions, outdoor lighting, path, patio furniture, pavers, pool, porch, steps, stone facade, stone faced, stone wall, turf, wicker furniture,
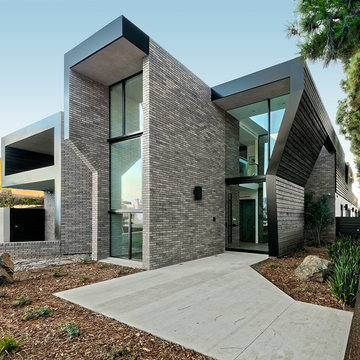
John Gaylord
Photo of a large contemporary two-storey brick grey house exterior in Los Angeles with a flat roof.
Photo of a large contemporary two-storey brick grey house exterior in Los Angeles with a flat roof.
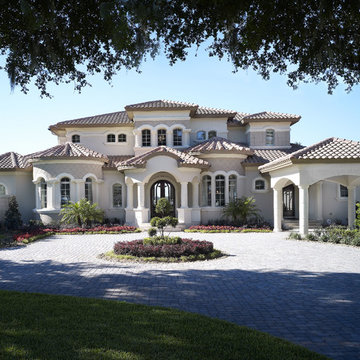
A gorgeous Mediterranean style luxury, custom home built to the specifications of the homeowners. When you work with Luxury Home Builders Tampa, Alvarez Homes, your every design wish will come true. Give us a call at (813) 969-3033 so we can start working on your dream home. Visit http://www.alvarezhomes.com/
Photography by Jorge Alvarez
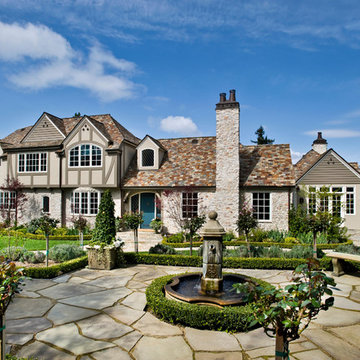
Builder: Markay Johnson Construction
visit: www.mjconstruction.com
Project Details:
Located on a beautiful corner lot of just over one acre, this sumptuous home presents Country French styling – with leaded glass windows, half-timber accents, and a steeply pitched roof finished in varying shades of slate. Completed in 2006, the home is magnificently appointed with traditional appeal and classic elegance surrounding a vast center terrace that accommodates indoor/outdoor living so easily. Distressed walnut floors span the main living areas, numerous rooms are accented with a bowed wall of windows, and ceilings are architecturally interesting and unique. There are 4 additional upstairs bedroom suites with the convenience of a second family room, plus a fully equipped guest house with two bedrooms and two bathrooms. Equally impressive are the resort-inspired grounds, which include a beautiful pool and spa just beyond the center terrace and all finished in Connecticut bluestone. A sport court, vast stretches of level lawn, and English gardens manicured to perfection complete the setting.
Photographer: Bernard Andre Photography
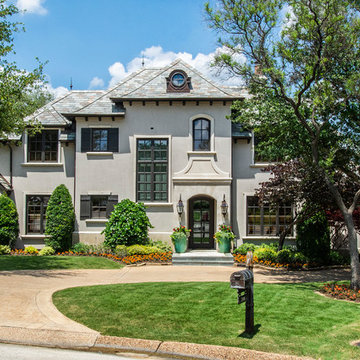
Versatile Imaging
This is an example of a large traditional three-storey stucco grey house exterior in Dallas with a hip roof.
This is an example of a large traditional three-storey stucco grey house exterior in Dallas with a hip roof.
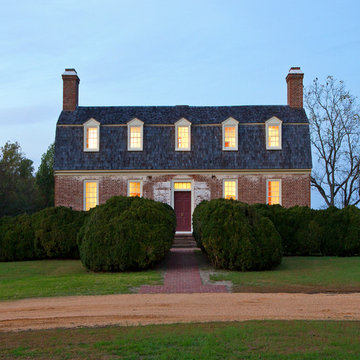
Complete restoration of historic plantation home in Middlesex Virginia.
Design ideas for an expansive country two-storey brick red exterior in DC Metro with a gambrel roof.
Design ideas for an expansive country two-storey brick red exterior in DC Metro with a gambrel roof.
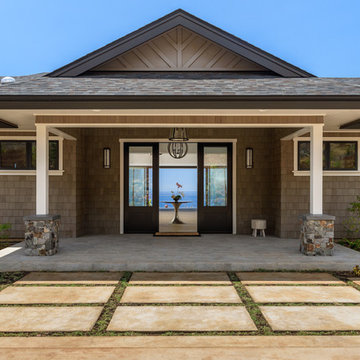
Travis Rowan
Design ideas for a large tropical one-storey exterior in Hawaii with wood siding.
Design ideas for a large tropical one-storey exterior in Hawaii with wood siding.
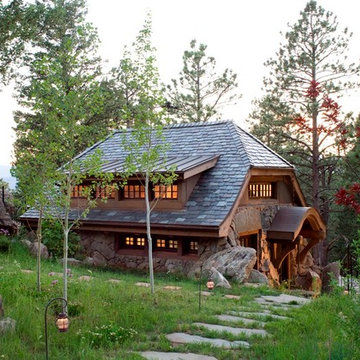
This award-winning and intimate cottage was rebuilt on the site of a deteriorating outbuilding. Doubling as a custom jewelry studio and guest retreat, the cottage’s timeless design was inspired by old National Parks rough-stone shelters that the owners had fallen in love with. A single living space boasts custom built-ins for jewelry work, a Murphy bed for overnight guests, and a stone fireplace for warmth and relaxation. A cozy loft nestles behind rustic timber trusses above. Expansive sliding glass doors open to an outdoor living terrace overlooking a serene wooded meadow.
Photos by: Emily Minton Redfield
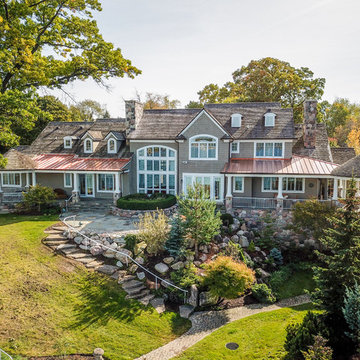
Photo of a large traditional three-storey grey house exterior in Detroit with a shingle roof.
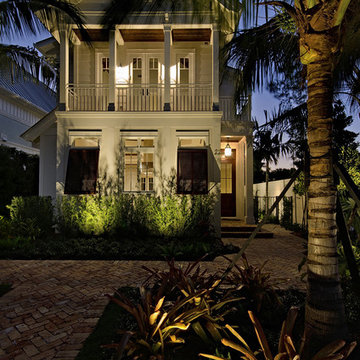
MHK Architecture, Naples Florida
This is an example of a mid-sized tropical two-storey white house exterior in Miami with a gable roof, wood siding and a metal roof.
This is an example of a mid-sized tropical two-storey white house exterior in Miami with a gable roof, wood siding and a metal roof.
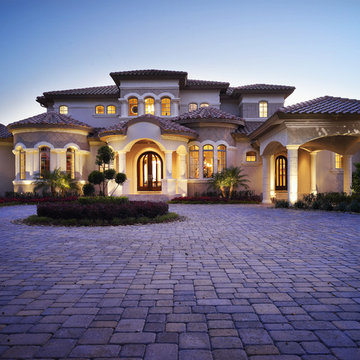
A gorgeous Mediterranean style luxury, custom home built to the specifications of the homeowners. When you work with Luxury Home Builders Tampa, Alvarez Homes, your every design wish will come true. Give us a call at (813) 969-3033 so we can start working on your dream home. Visit http://www.alvarezhomes.com/
Photography by Jorge Alvarez
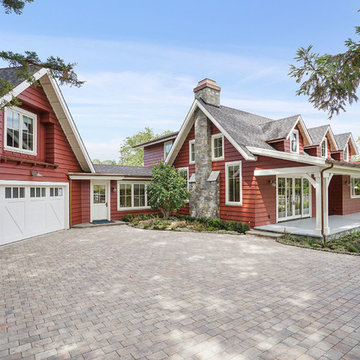
Farmhouse in Barn Red and gorgeous landscaping by CK Landscape. Lune Lake Stone fireplace
Photo of a large country two-storey red house exterior in San Francisco with wood siding, a gable roof and a shingle roof.
Photo of a large country two-storey red house exterior in San Francisco with wood siding, a gable roof and a shingle roof.
Exterior Design Ideas
1
