Exterior Design Ideas
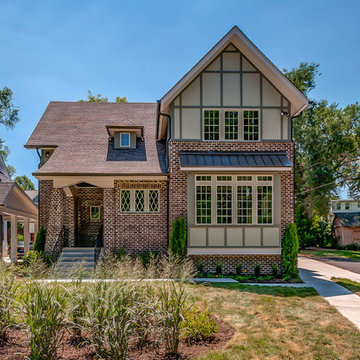
A tudor style home near Granny White in Nashville, TN.
Inspiration for a large transitional two-storey brick red house exterior in Nashville with a gable roof and a shingle roof.
Inspiration for a large transitional two-storey brick red house exterior in Nashville with a gable roof and a shingle roof.
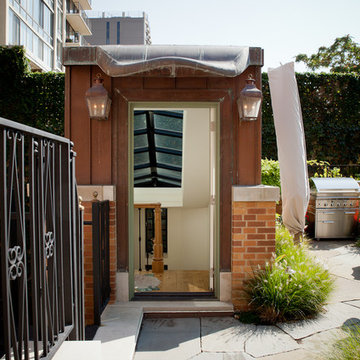
Copper top of staircase, curved, simulating a horse and mane in profile. Dirk Fletcher Photography.
Design ideas for a large eclectic three-storey brick multi-coloured house exterior in Chicago with a flat roof and a mixed roof.
Design ideas for a large eclectic three-storey brick multi-coloured house exterior in Chicago with a flat roof and a mixed roof.
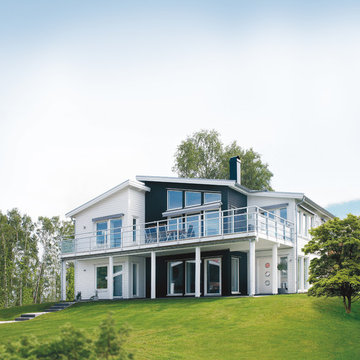
Design ideas for an expansive scandinavian two-storey white exterior in Gothenburg with wood siding and a shed roof.
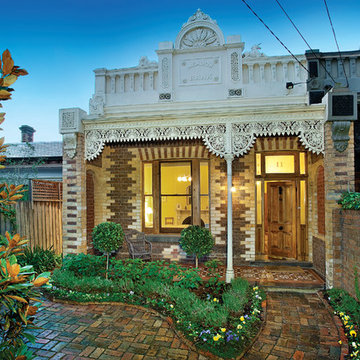
Front of North Caulfield project - considerable work was done to reappoint brickwork and garden space, original features were retained and restored. Veranda tiles were reappointed and brickwork paving was extended and redesigned. This is a good example of Victorian later period row houses architecture. Both the job and the clients were a rewarding experience.
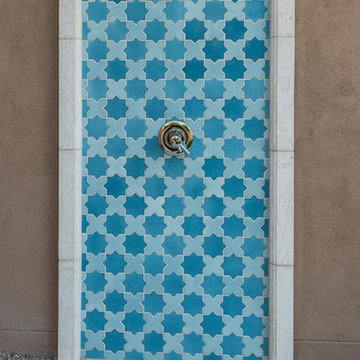
This 7,000 square foot Spec Home in the Arcadia Silverleaf neighborhood was designed by Red Egg Design Group in conjunction with Marbella Homes. All of the finishes, millwork, doors, light fixtures, and appliances were specified by Red Egg and created this Modern Spanish Revival-style home for the future family to enjoy
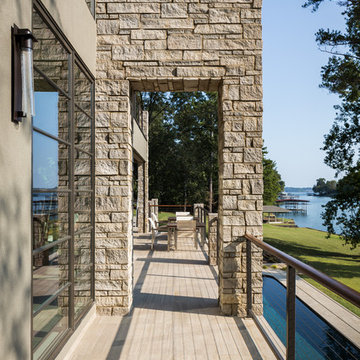
Rear exterior of Modern Home by Alexander Modern Homes in Muscle Shoals Alabama, and Phil Kean Design by Birmingham Alabama based architectural and interiors photographer Tommy Daspit. See more of his work at http://tommydaspit.com
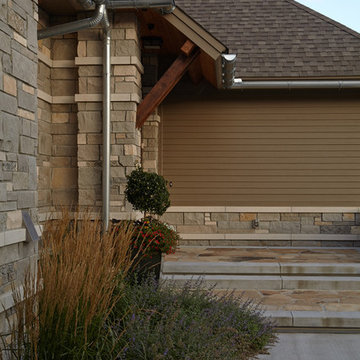
Inspiration for an expansive arts and crafts two-storey brown exterior in Omaha with stone veneer.
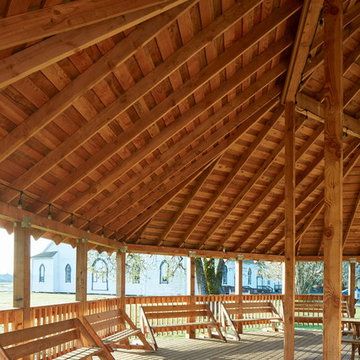
Pioneer Hall - patio view including ceiling open wood framing - Photo by Sally Painter Photography
Photo of a large country one-storey exterior in Portland with wood siding and a shingle roof.
Photo of a large country one-storey exterior in Portland with wood siding and a shingle roof.
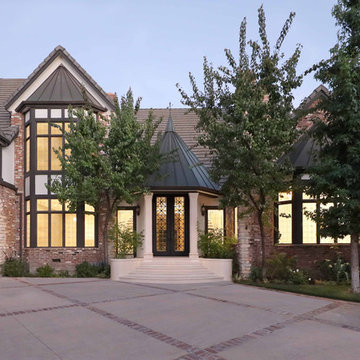
English Tudor inspired home with brick exterior.
Traditional two-storey brick white exterior in Los Angeles with a gable roof and a shingle roof.
Traditional two-storey brick white exterior in Los Angeles with a gable roof and a shingle roof.
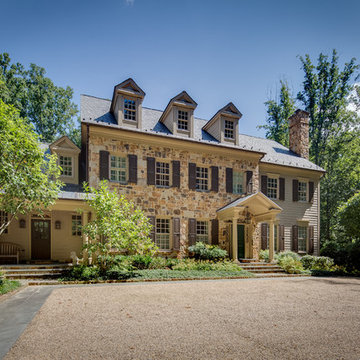
Maryland Photography, Inc.
This is an example of a large country three-storey brown exterior in DC Metro with stone veneer and a gable roof.
This is an example of a large country three-storey brown exterior in DC Metro with stone veneer and a gable roof.
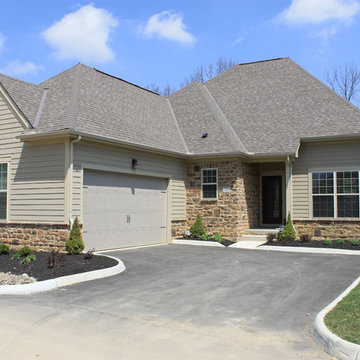
This model home is the perfect combination of modern elegance and simplicity.
Design ideas for a mid-sized traditional two-storey beige exterior in Columbus with mixed siding.
Design ideas for a mid-sized traditional two-storey beige exterior in Columbus with mixed siding.
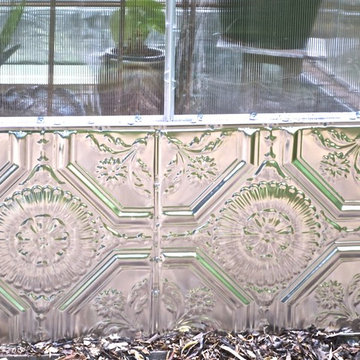
Artistic greenhouse with decorative tin tile foundation and recycled glass tiles. Designer: Debra Amerson
Installation: Deeper Green
Photo:
Debra Amerson
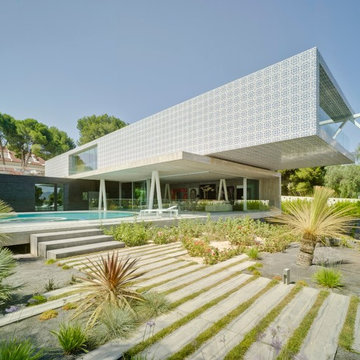
David Frutos Ruiz
Expansive contemporary two-storey blue exterior in Other with mixed siding and a flat roof.
Expansive contemporary two-storey blue exterior in Other with mixed siding and a flat roof.
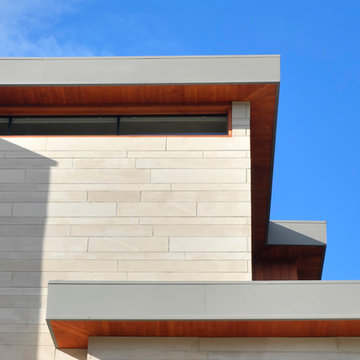
Design ideas for a large contemporary two-storey beige house exterior in Denver with mixed siding and a shed roof.
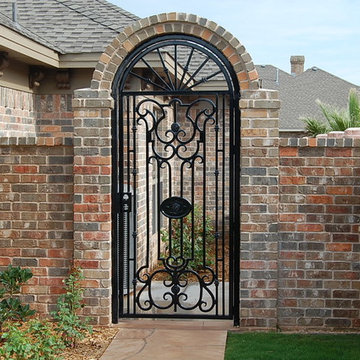
This is an example of a large traditional one-storey white exterior in Austin with stone veneer.
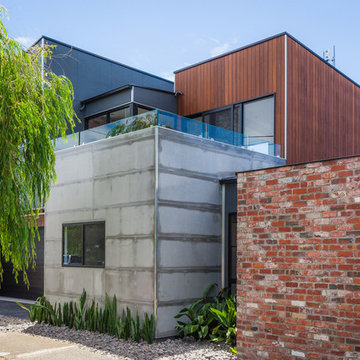
Diverse material palette featuring: recycled bricks, concrete finish fibre cement cladding, blackbutt shiplap cladding, easylap fibre cement sheeting with texture finish, blue metal garden stones, glass balustrade and polished aluminium detailing.
This bespoke industrial styled 4 bedroom home offers the highest quality finishes with modern luxurious features whilst maintaining a raw material palette.
Builder: MADE - Architectural Constructions
Design: Space Design Architectural (SDA)
Photo: Phil Stefans Photography
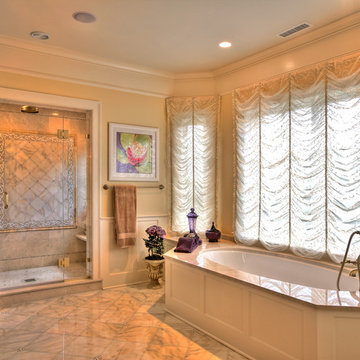
Photo of a large traditional two-storey grey exterior in New York with mixed siding and a gable roof.
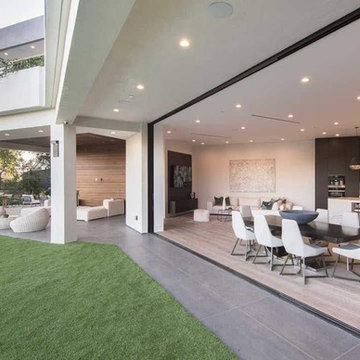
Isabel Moritz Designs works with homeowners, Architects and developers in Los Angeles to create personalized Drought Tolerant, Fire Zone Landscapes, Modern Landscapes, Beach Landscapes, Gravel Gardens, Sculptural Gardens, Transitional Landscapes , Modern Traditional Landscapes, Luxe Landscapes, French Modern Landscapes, View Properties, Estate properties, Private Outdoor Living, High End Landscapes, Farmhouse Modern Landscapes, in Los Angeles, California USA. Working in Bel Air, Brentwood, Malibu, Santa Monica, Venice, Hollywood, Hidden Hills, West Hollywood, Culver City, Marina del Rey, Westchester, Calabasas and Agoura Hills.
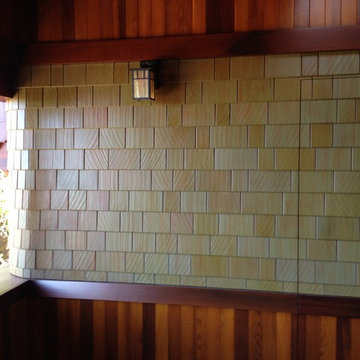
Upper story porch with recycled redwood shingles sawn on 1915 shingle saw with 52" blade makes for interesting and authentic craftsman detail in the blade-runout texture. Shingles are individually routed, stained with multiple oil coats to achieve kelp green variegated color. Horizontal redwood trim with western red cedar tongue and groove paneling
Drew Allen
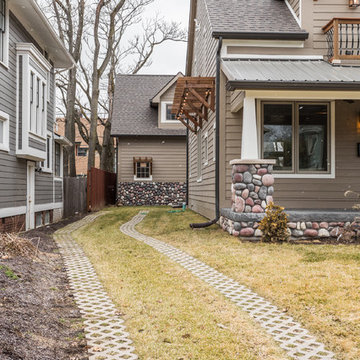
Photo of a large transitional two-storey beige house exterior in Indianapolis with wood siding, a gable roof and a shingle roof.
Exterior Design Ideas
1