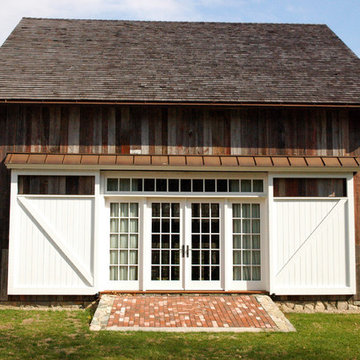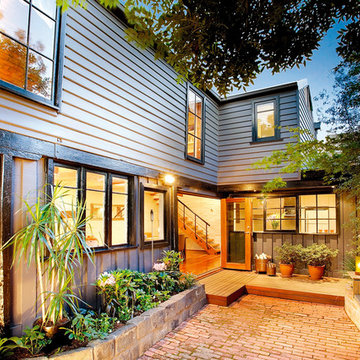Barn California Bungalow Exterior Design Ideas
Refine by:
Budget
Sort by:Popular Today
1 - 20 of 565 photos
Item 1 of 3
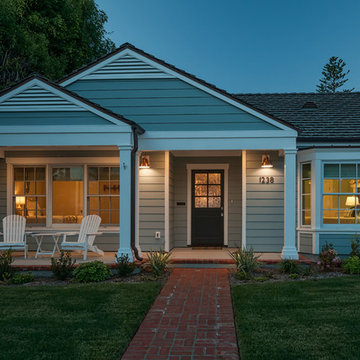
Beach style one-story exterior with wood siding and gable roof in Coronado, Ca.
Patricia Bean Expressive Architectural Photography
Photo of a mid-sized beach style one-storey blue exterior in San Diego with wood siding.
Photo of a mid-sized beach style one-storey blue exterior in San Diego with wood siding.
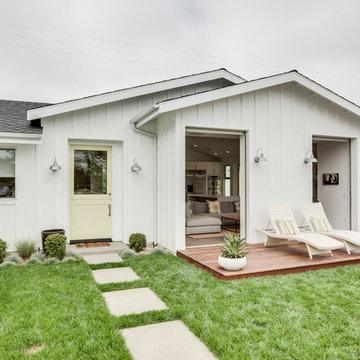
This is an example of a small contemporary one-storey white exterior in Orange County.

Small arts and crafts two-storey green exterior in DC Metro with wood siding and a gable roof.
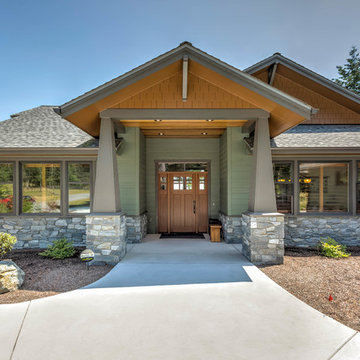
Stunning zero barrier covered entry.
Snowberry Lane Photography
Inspiration for a mid-sized arts and crafts one-storey green house exterior in Seattle with concrete fiberboard siding, a gable roof and a shingle roof.
Inspiration for a mid-sized arts and crafts one-storey green house exterior in Seattle with concrete fiberboard siding, a gable roof and a shingle roof.
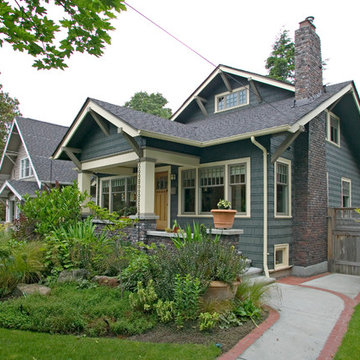
I’m Gordon Neu – and along with my son Scott Neu, and Ken Ruef, we form the core of Neu Construction. I’ve been remodeling homes in Pierce County and King County for well over forty years. Remodeling is my passion – I enjoy every day now. / Photography: Dane Meyer
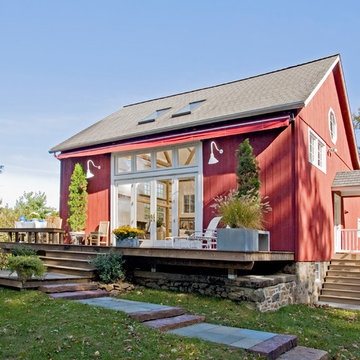
Exterior of the remodeled barn.
-Randal Bye
Photo of a large country three-storey red exterior in Philadelphia with wood siding and a gable roof.
Photo of a large country three-storey red exterior in Philadelphia with wood siding and a gable roof.
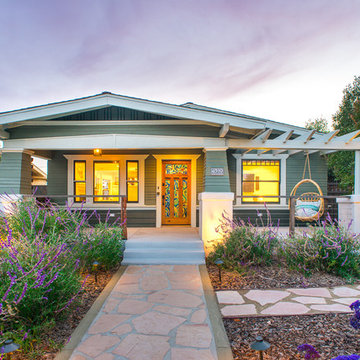
Photo of a mid-sized arts and crafts one-storey green exterior in San Diego with a gable roof and wood siding.
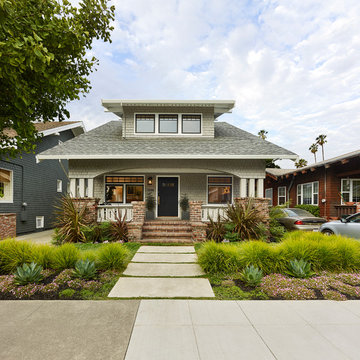
Photo of an arts and crafts two-storey grey house exterior in San Francisco with a hip roof and a shingle roof.
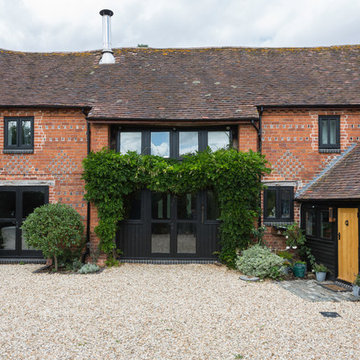
EXTERIOR. Our clients had lived in this barn conversion for a number of years but had not got around to updating it. The layout was slightly awkward and the entrance to the property was not obvious. There were dark terracotta floor tiles and a large amount of pine throughout, which made the property very orange!
On the ground floor we remodelled the layout to create a clear entrance, large open plan kitchen-dining room, a utility room, boot room and small bathroom.
We then replaced the floor, decorated throughout and introduced a new colour palette and lighting scheme.
In the master bedroom on the first floor, walls and a mezzanine ceiling were removed to enable the ceiling height to be enjoyed. New bespoke cabinetry was installed and again a new lighting scheme and colour palette introduced.
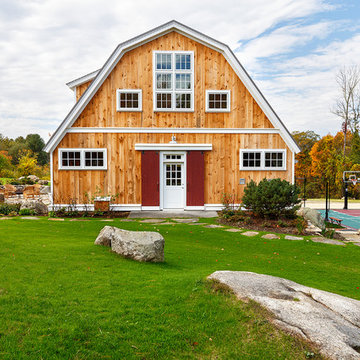
Front view of renovated barn with new front entry, landscaping, and creamery.
Inspiration for a mid-sized country two-storey beige house exterior in Boston with wood siding, a gambrel roof and a metal roof.
Inspiration for a mid-sized country two-storey beige house exterior in Boston with wood siding, a gambrel roof and a metal roof.
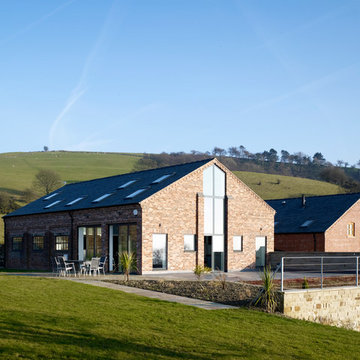
Photo by: Tim Soar
Design ideas for a mid-sized transitional two-storey brick exterior in Cheshire with a gable roof.
Design ideas for a mid-sized transitional two-storey brick exterior in Cheshire with a gable roof.
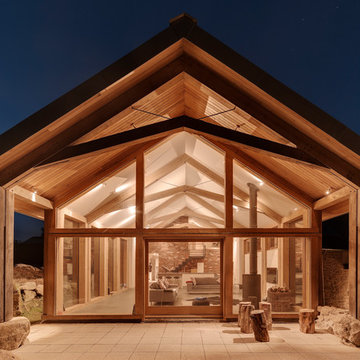
Richard Downer
This is an example of a contemporary exterior in Devon with mixed siding and a gable roof.
This is an example of a contemporary exterior in Devon with mixed siding and a gable roof.
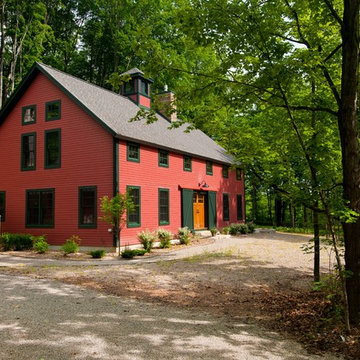
Yankee Barn Homes - Other than the barn red color, the homeowners used a set of exterior sliding barn doors on the main entry with a classic overhead goose-neck barn light to show their love of New England barn architecture.
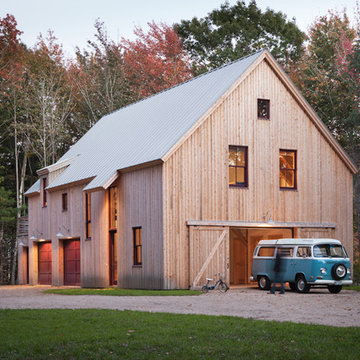
This renovated barn home was upgraded with a solar power system.
This is an example of a large traditional two-storey beige house exterior in Portland Maine with wood siding, a gable roof and a metal roof.
This is an example of a large traditional two-storey beige house exterior in Portland Maine with wood siding, a gable roof and a metal roof.
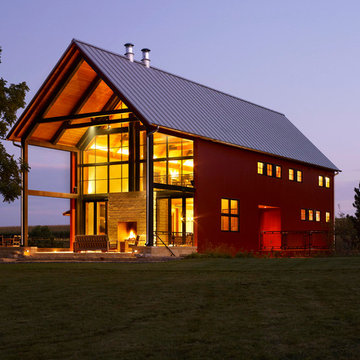
Located upon a 200-acre farm of rolling terrain in western Wisconsin, this new, single-family sustainable residence implements today’s advanced technology within a historic farm setting. The arrangement of volumes, detailing of forms and selection of materials provide a weekend retreat that reflects the agrarian styles of the surrounding area. Open floor plans and expansive views allow a free-flowing living experience connected to the natural environment.
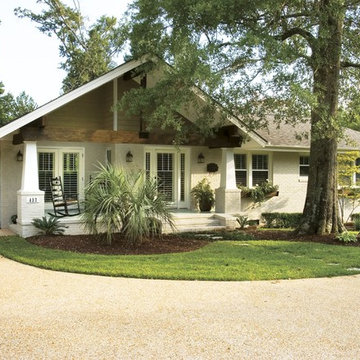
This is an example of an arts and crafts brick exterior in Other with a gable roof.
Barn California Bungalow Exterior Design Ideas
1


