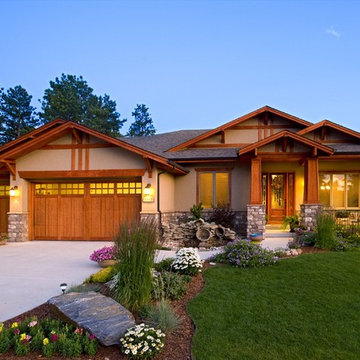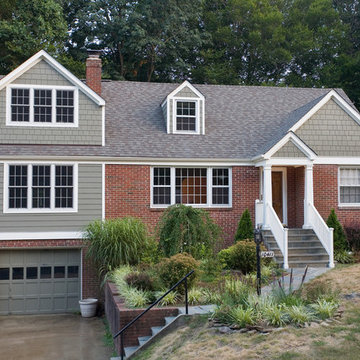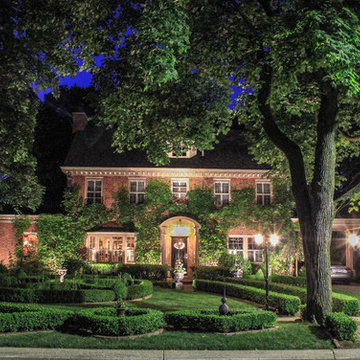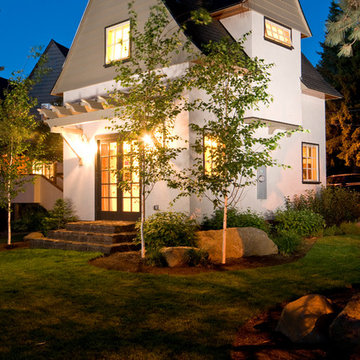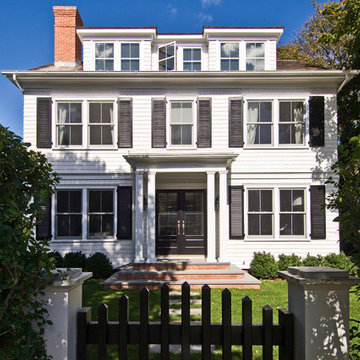Exterior Design Ideas

www.brandoninteriordesign.co.uk
You don't get a second chance to make a first impression !! The front door of this grand country house has been given a new lease of life by painting the outdated "orange" wood in a bold and elegant green. The look is further enhanced by the topiary in antique stone plant holders.
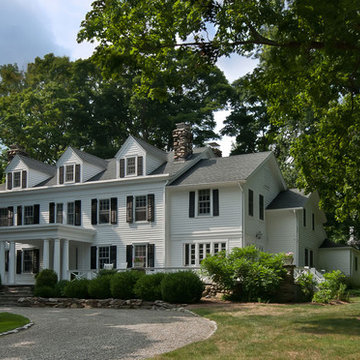
Photos by Scott LePage Photography
Traditional exterior in New York with wood siding.
Traditional exterior in New York with wood siding.
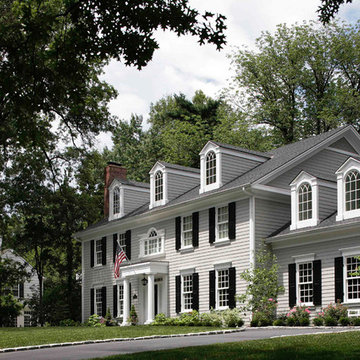
Important: Houzz content often includes “related photos” and “sponsored products.” Products tagged or listed by Houzz are not Gahagan-Eddy product, nor have they been approved by Gahagan-Eddy or any related professionals.
Please direct any questions about our work to socialmedia@gahagan-eddy.com.
Thank you.
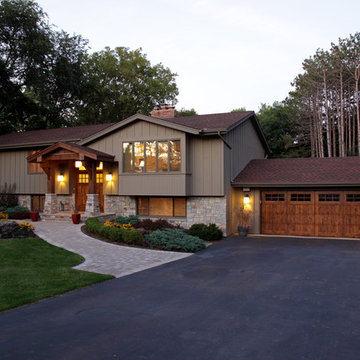
How do you make a split entry not look like a split entry?
Several challenges presented themselves when designing the new entry/portico. The homeowners wanted to keep the large transom window above the front door and the need to address “where is” the front entry and of course, curb appeal.
With the addition of the new portico, custom built cedar beams and brackets along with new custom made cedar entry and garage doors added warmth and style.
Final touches of natural stone, a paver stoop and walkway, along professionally designed landscaping.
This home went from ordinary to extraordinary!
Architecture was done by KBA Architects in Minneapolis.
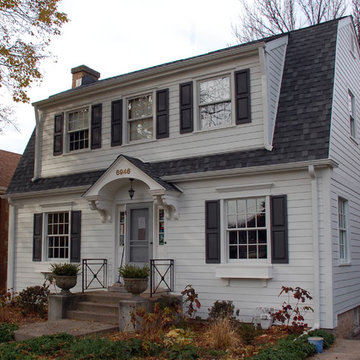
Chicago, IL Exterior Siding Remodel. This Chicago, IL Dutch Colonial Style Home was remodeled by Siding & Windows Group with James HardiePlank Select Cedarmill Lap Siding and HardieTrim Smooth Boards in ColorPlus Technology Color Arctic White plus Hardie Soffit. Also re-did Arched Front Entry, installed Vinyl Fypon Shutters in Black with crossheads, top and bottom frieze boards.

Small arts and crafts two-storey green exterior in DC Metro with wood siding and a gable roof.
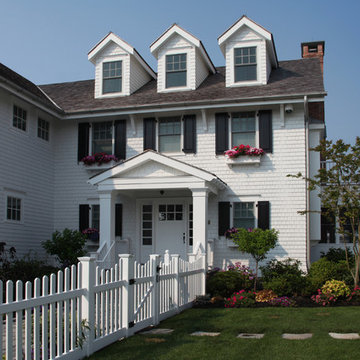
Asher Associates Architects;
Leeds Builders;
CVL, Kitchen Design;
Exquisite Design, Interiors;
John Dimaio, Photography
Photo of a beach style three-storey white exterior in Philadelphia with wood siding.
Photo of a beach style three-storey white exterior in Philadelphia with wood siding.
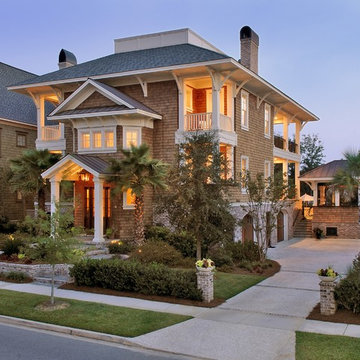
Tripp Smith
Design ideas for a large beach style three-storey brown house exterior in Charleston with wood siding, a hip roof, a mixed roof, a grey roof and shingle siding.
Design ideas for a large beach style three-storey brown house exterior in Charleston with wood siding, a hip roof, a mixed roof, a grey roof and shingle siding.
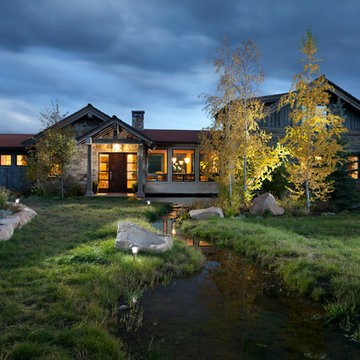
A custom home in Jackson Hole, Wyoming.
Design ideas for a large country two-storey brown exterior in Other with stone veneer and a gable roof.
Design ideas for a large country two-storey brown exterior in Other with stone veneer and a gable roof.
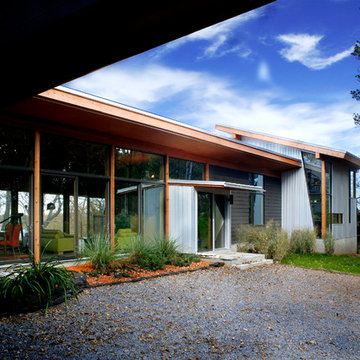
This 2,300-square-foot contemporary ranch is perched on a lake bluff preparing for take-off. The house is composed of three wing-like metal roofs, stucco walls, concrete floors, a two-story library, a screen porch and lots and lots of glass. The primary airfoil reflects the slope of the bluff and the single story extends the ground plane created by the pine-bow canopy. Translucency and spatial extension were the cornerstones of the design of this very open plan.
george heinrich
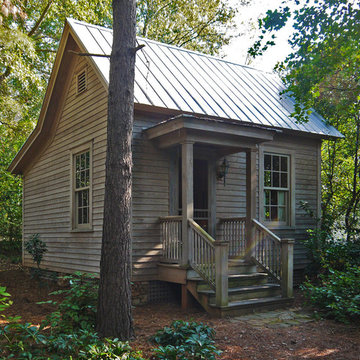
Joseph Smith
Photo of a small country exterior in Atlanta with wood siding and a gable roof.
Photo of a small country exterior in Atlanta with wood siding and a gable roof.
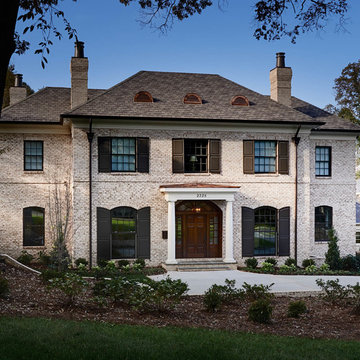
Inspiration for a traditional two-storey brick exterior in Charlotte with a hip roof.
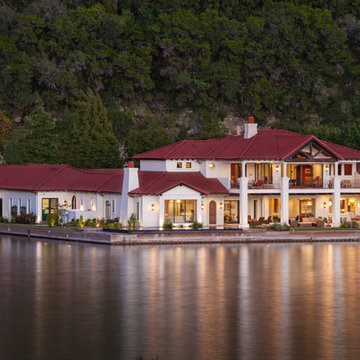
Photography by: Coles Hairston
Mediterranean two-storey white exterior in Austin with a hip roof.
Mediterranean two-storey white exterior in Austin with a hip roof.
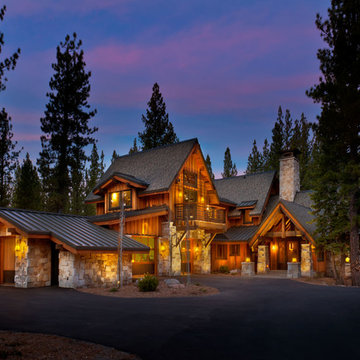
Vance Fox
Inspiration for an expansive country two-storey brown house exterior in Sacramento with wood siding, a gable roof and a mixed roof.
Inspiration for an expansive country two-storey brown house exterior in Sacramento with wood siding, a gable roof and a mixed roof.
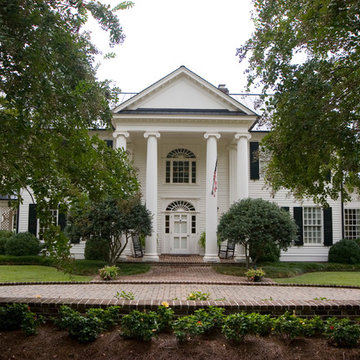
Kickstand Studio
Design ideas for a traditional two-storey white exterior in Atlanta.
Design ideas for a traditional two-storey white exterior in Atlanta.
Exterior Design Ideas
1
