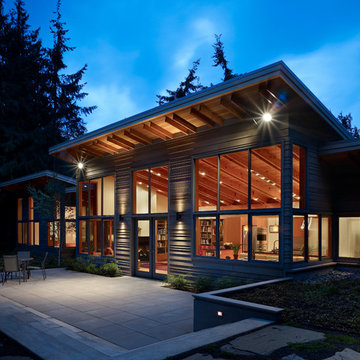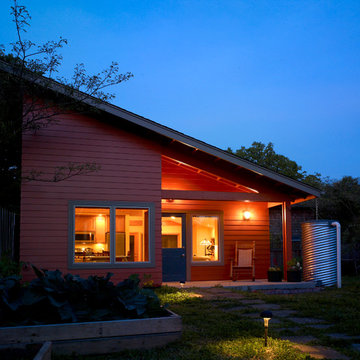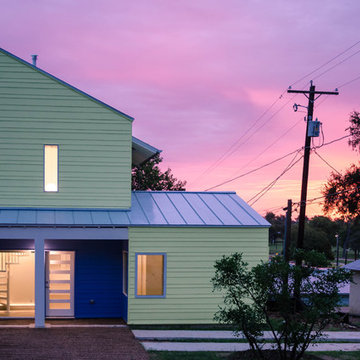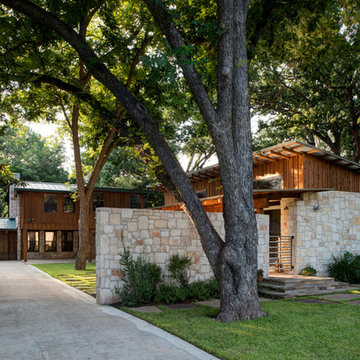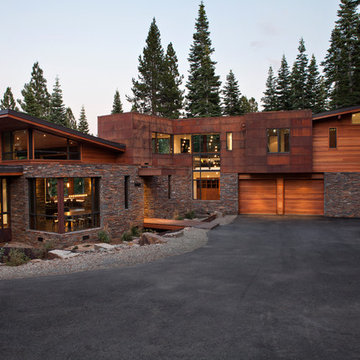Exterior Design Ideas
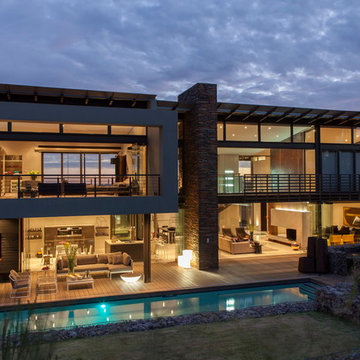
Photography by Barend Roberts and David Ross
This is an example of a large contemporary two-storey exterior in Other.
This is an example of a large contemporary two-storey exterior in Other.
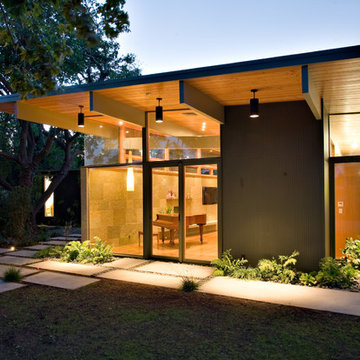
Reverse Shed Eichler
This project is part tear-down, part remodel. The original L-shaped plan allowed the living/ dining/ kitchen wing to be completely re-built while retaining the shell of the bedroom wing virtually intact. The rebuilt entertainment wing was enlarged 50% and covered with a low-slope reverse-shed roof sloping from eleven to thirteen feet. The shed roof floats on a continuous glass clerestory with eight foot transom. Cantilevered steel frames support wood roof beams with eaves of up to ten feet. An interior glass clerestory separates the kitchen and livingroom for sound control. A wall-to-wall skylight illuminates the north wall of the kitchen/family room. New additions at the back of the house add several “sliding” wall planes, where interior walls continue past full-height windows to the exterior, complimenting the typical Eichler indoor-outdoor ceiling and floor planes. The existing bedroom wing has been re-configured on the interior, changing three small bedrooms into two larger ones, and adding a guest suite in part of the original garage. A previous den addition provided the perfect spot for a large master ensuite bath and walk-in closet. Natural materials predominate, with fir ceilings, limestone veneer fireplace walls, anigre veneer cabinets, fir sliding windows and interior doors, bamboo floors, and concrete patios and walks. Landscape design by Bernard Trainor: www.bernardtrainor.com (see “Concrete Jungle” in April 2014 edition of Dwell magazine). Microsoft Media Center installation of the Year, 2008: www.cybermanor.com/ultimate_install.html (automated shades, radiant heating system, and lights, as well as security & sound).
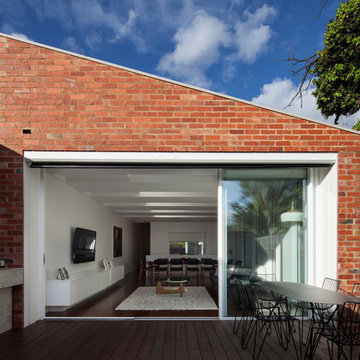
Photos ©Tatjana Plitt.
Architect: Mostaghim & Associates
Design ideas for a contemporary one-storey brick red exterior in Melbourne with a shed roof.
Design ideas for a contemporary one-storey brick red exterior in Melbourne with a shed roof.
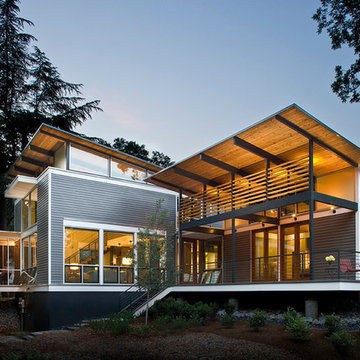
Natural ventilation and geothermal heating and cooling system aids in both comfort and energy efficiency.
This is an example of a mid-sized contemporary two-storey grey house exterior in Atlanta with a shed roof.
This is an example of a mid-sized contemporary two-storey grey house exterior in Atlanta with a shed roof.
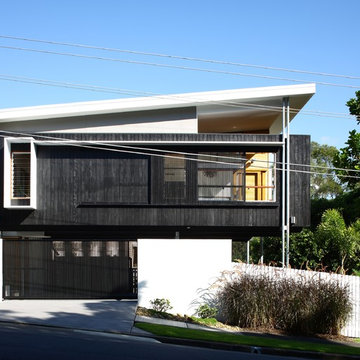
Photography - Scott Burrows
Photo of a mid-sized contemporary two-storey black exterior in Brisbane with wood siding and a shed roof.
Photo of a mid-sized contemporary two-storey black exterior in Brisbane with wood siding and a shed roof.
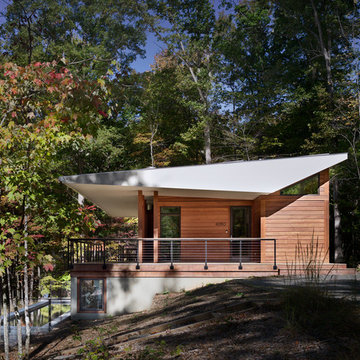
Readily available roof trusses were inverted to create ceiling interest and deep roof overhangs - a cost effective approach. Photo: Prakash Patel
Photo of a small contemporary two-storey brown exterior in Richmond with wood siding and a shed roof.
Photo of a small contemporary two-storey brown exterior in Richmond with wood siding and a shed roof.
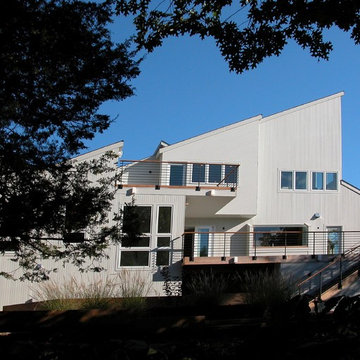
Gary Easter
Design ideas for a contemporary two-storey white exterior in Detroit.
Design ideas for a contemporary two-storey white exterior in Detroit.
Exterior Design Ideas
1
