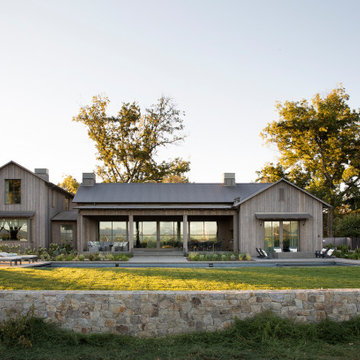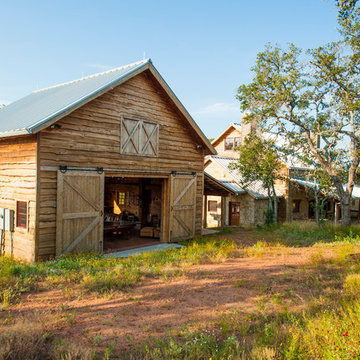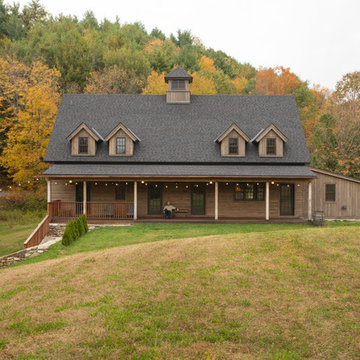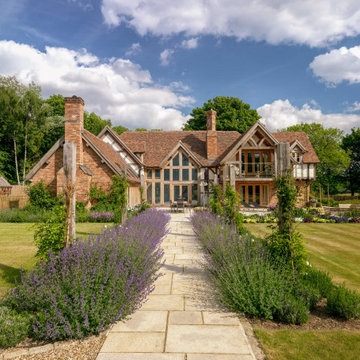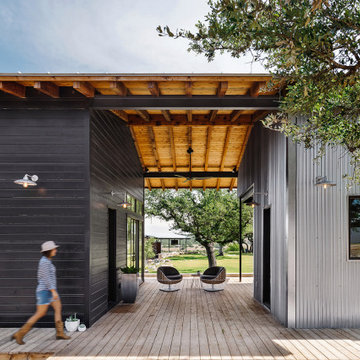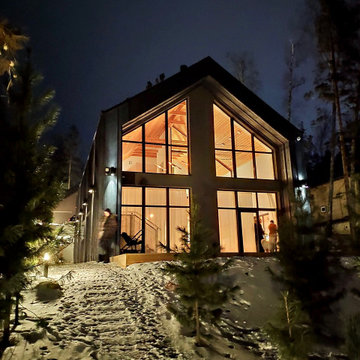Barn Exterior Design Ideas
Refine by:
Budget
Sort by:Popular Today
1 - 20 of 23 photos
Item 1 of 3

Set on ten acres abutting protected conservation land, the zoning for this site allowed for a creative multi-unit residential project. The design concept created a sustainable modern farm community of three distinct structures. A sense of individuality is established between the buildings, while a comprehensive site design references historic farms with a home-like, residential scale.
An existing structure was renovated to house three condo units, featuring sliding barn doors and floor-to-ceiling storefront glass in the great room, with 25’ ceilings. Across a circular cobblestone drive, a new house and barn structure houses two condo units. Connecting both units, a garage references a carriage house and barn with small square windows above and large bays at ground level to mimic barn bays. There is no parking lot for the site – instead garages and a few individual parking spaces preserve the scale of a natural farm property. Patios and yards in the rear of each unit offer private access to the lush natural surroundings and space for entertaining.
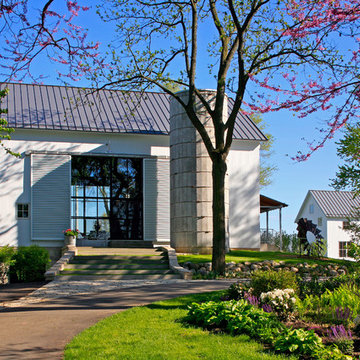
As part of the Walnut Farm project, Northworks was commissioned to convert an existing 19th century barn into a fully-conditioned home. Working closely with the local contractor and a barn restoration consultant, Northworks conducted a thorough investigation of the existing structure. The resulting design is intended to preserve the character of the original barn while taking advantage of its spacious interior volumes and natural materials.
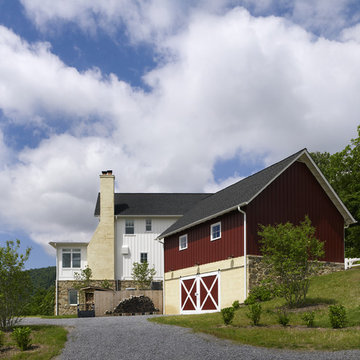
Photographer: Allen Russ from Hoachlander Davis Photography, LLC
Principal Architect: Steve Vanze, FAIA, LEED AP
Project Architect: Ellen Hatton, AIA
--
2008
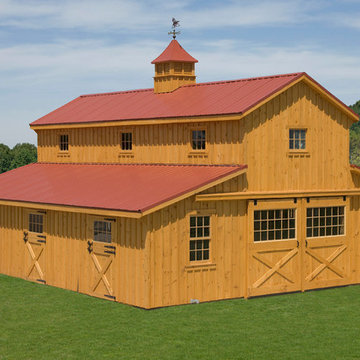
Design ideas for a large country two-storey brown exterior in Other with wood siding, a gable roof and a metal roof.
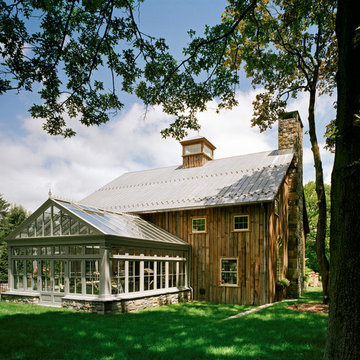
Inspiration for a large country two-storey brown exterior in New York with wood siding and a gable roof.
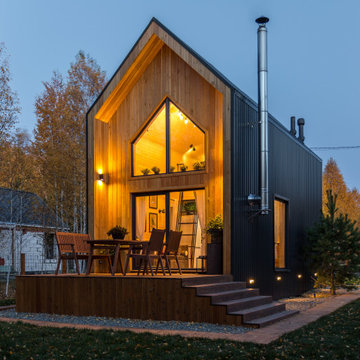
Design ideas for a small scandinavian two-storey brown house exterior in Other with wood siding, a gable roof and a metal roof.
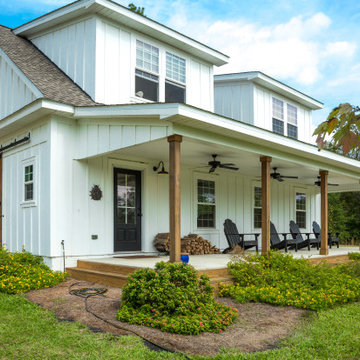
Exterior of barn with shingle roof and porch.
Photo of a mid-sized country two-storey white house exterior with a gable roof and a shingle roof.
Photo of a mid-sized country two-storey white house exterior with a gable roof and a shingle roof.
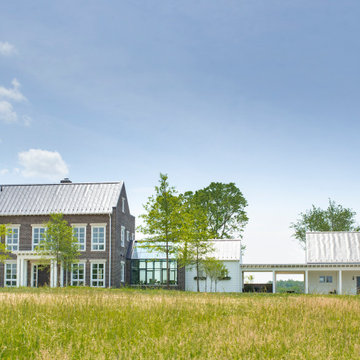
This house is firmly planted in the Shenandoah Valley, while its inspiration is tied to the owner’s British ancestry and fondness for English country houses. Situated on an abandoned fence line between two former pastures, the home engages pastoral views from all of the major rooms.
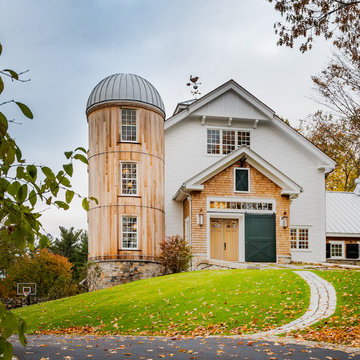
Inspiration for a country two-storey multi-coloured house exterior in Boston with mixed siding, a gable roof and a metal roof.
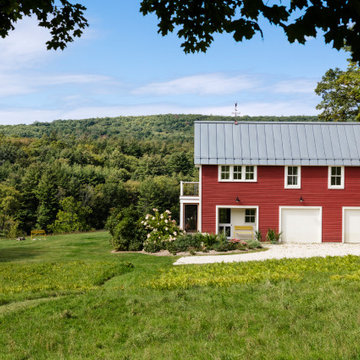
TEAM
Architect: LDa Architecture & Interiors
Builder: Lou Boxer Builder
Photographer: Greg Premru Photography
This is an example of a mid-sized country two-storey red house exterior in Boston with wood siding, a gable roof, a metal roof, clapboard siding and a grey roof.
This is an example of a mid-sized country two-storey red house exterior in Boston with wood siding, a gable roof, a metal roof, clapboard siding and a grey roof.
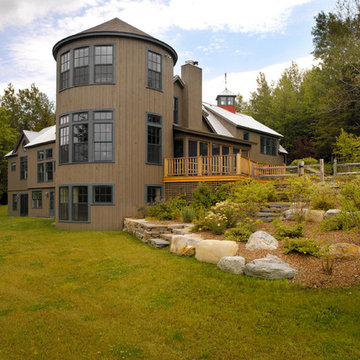
Larry Asam Photography
Photo of a country three-storey exterior in Burlington with wood siding.
Photo of a country three-storey exterior in Burlington with wood siding.
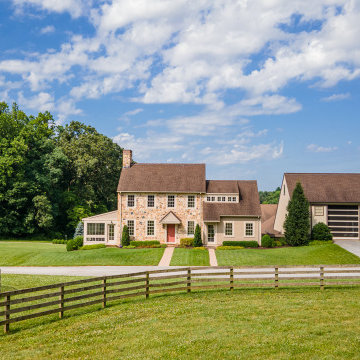
Apartment attached to the stables.
This is an example of a country exterior in Philadelphia.
This is an example of a country exterior in Philadelphia.
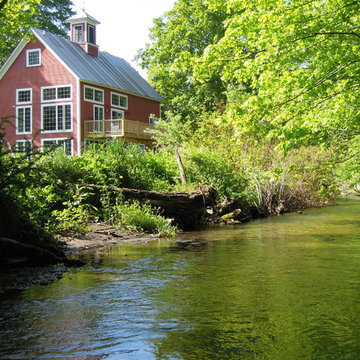
Inspiration for a large country two-storey red exterior in Burlington with wood siding.
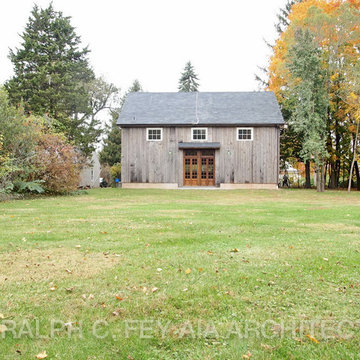
Photo of a mid-sized country exterior in Philadelphia with wood siding and a gable roof.
Barn Exterior Design Ideas
1
