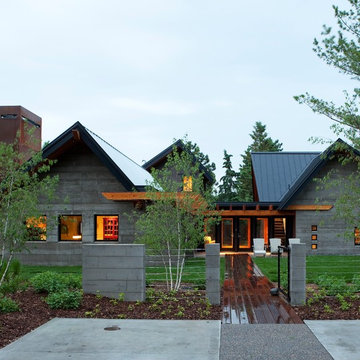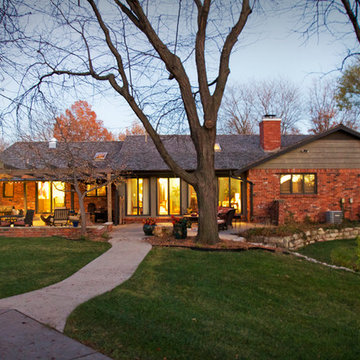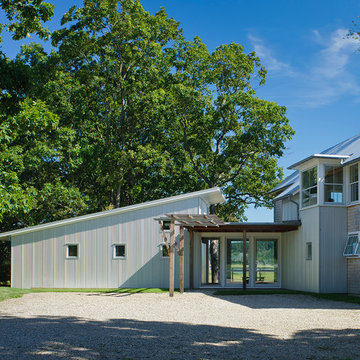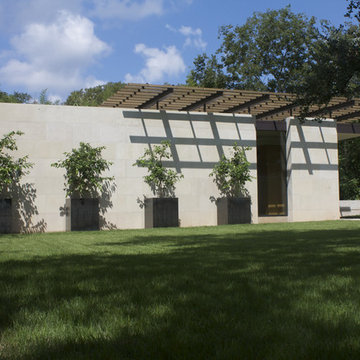Exterior Design Ideas
Refine by:
Budget
Sort by:Popular Today
1 - 20 of 169 photos
Item 1 of 3
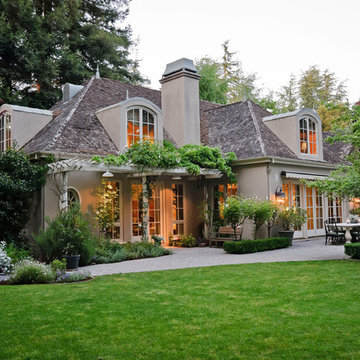
Dennis Mayer Photographer
Large two-storey stucco beige house exterior in San Francisco with a hip roof and a shingle roof.
Large two-storey stucco beige house exterior in San Francisco with a hip roof and a shingle roof.
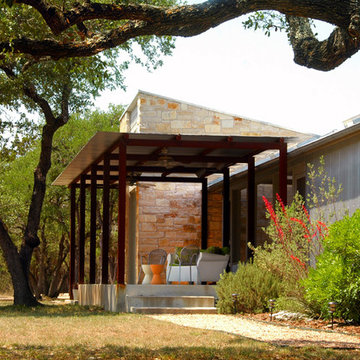
Photo by. Roger Williams, AIA
Photo of an industrial exterior in Austin with metal siding.
Photo of an industrial exterior in Austin with metal siding.
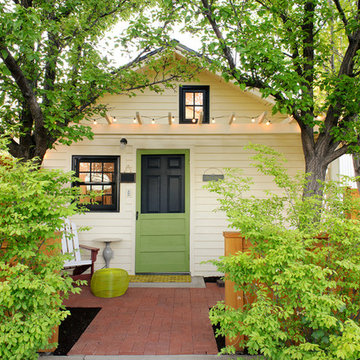
Joseph Eastburn Photography
Photo of a small traditional one-storey exterior in Other.
Photo of a small traditional one-storey exterior in Other.
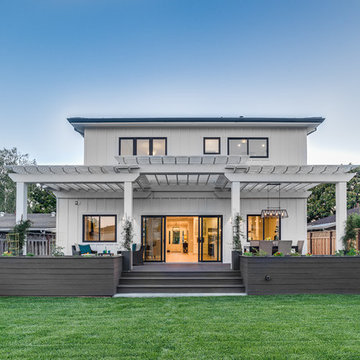
Robb Thurmond, Curt Walton
Inspiration for a transitional exterior in San Francisco.
Inspiration for a transitional exterior in San Francisco.
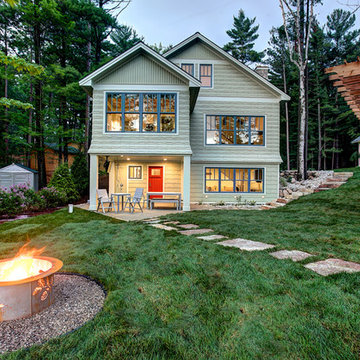
This is an example of a country three-storey green house exterior in Other with a gable roof.
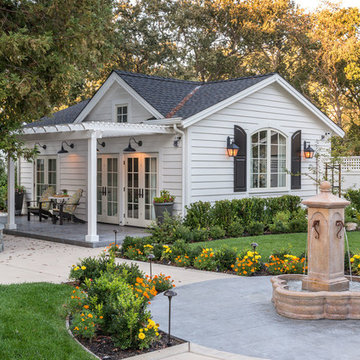
Photo of a traditional one-storey white exterior in San Francisco with a gable roof.
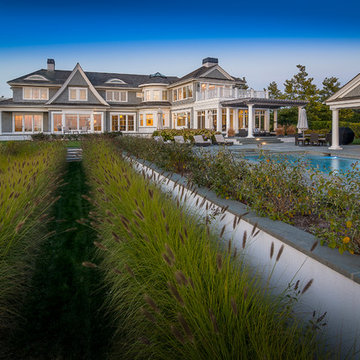
Davis Gaffga
Expansive traditional two-storey grey exterior in New York.
Expansive traditional two-storey grey exterior in New York.
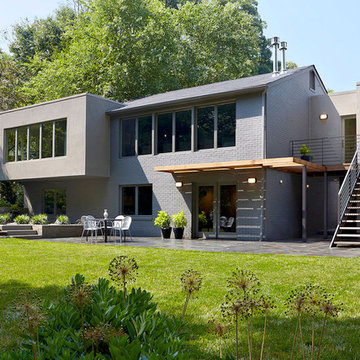
In the renovation and addition to this home in Falls Church VA, exterior hard-scapes and garden spaces surround the house while the spaces within the home are made larger and are opened up to the forestall views surrounding the home. When walking on the pathway one crosses the many thresholds along the exterior that help to separate and create new intimate garden spaces. Steel, concrete, and wood come together in this intricate walkway system comprised of slatted screen fences, a guiding pergola overhead, and a hard-scaped pathway. The changes in grade, volume, and materiality allow for a dynamic walkway that runs both to the new entry and continues to the rear patio where it then terminates at the patio access of the home. The master bedroom is extruded out over the lower level into the rear of the house and opened up with tall windows all along two sides. A more formal entry space is added at the front with full height glass bringing in lots of light to make for an elegant entry space. Partitions are removed from the interior to create one large space which integrates the new kitchen, living room , and dining room. Full height glass along the rear of the house opens up the views to the rear and brightens up the entire space. A new garage volume is added and bridged together with the existing home creating a new powder room, mudroom, and storage.
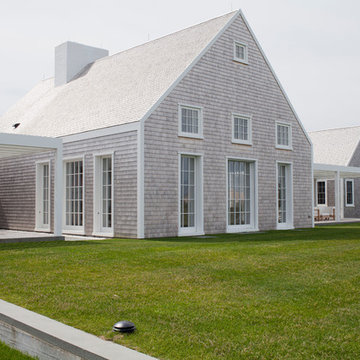
Simon Jacobsen
Photo of a large beach style one-storey beige exterior in Boston with wood siding and a gable roof.
Photo of a large beach style one-storey beige exterior in Boston with wood siding and a gable roof.
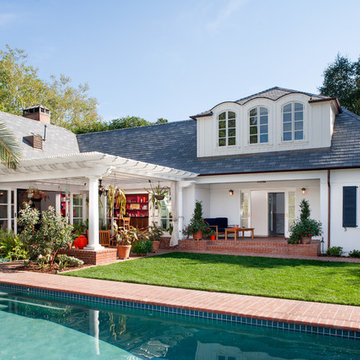
A new two-story extension was added to the house. On the ground floor are the new dining room, kitchen, bathroom, and guest bedroom. The second floor is a bright loft space which is used as an office. The painted wood pergola is also new.
Photo by Lee Manning Photography
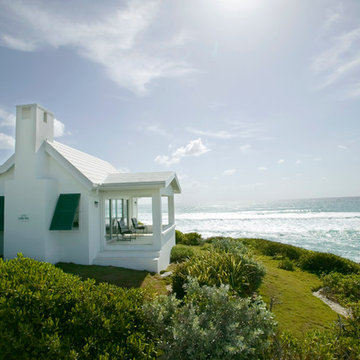
Toby Richards Photography www.tobyrichardsphoto.com
Tropical one-storey white exterior in Other.
Tropical one-storey white exterior in Other.
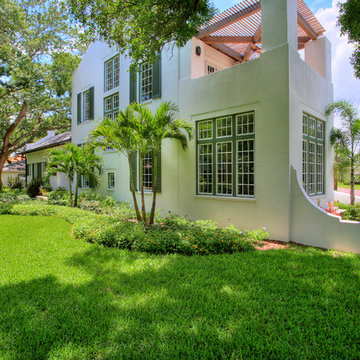
This is an example of a tropical two-storey exterior in Tampa.
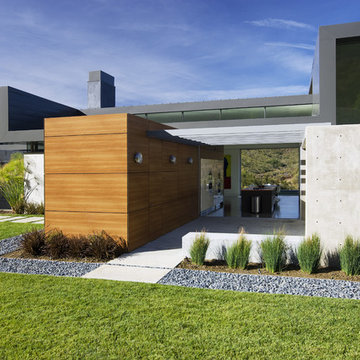
The kitchen and dining areas sit at the core of the home, bridging two buildings on the compound. On the left, a garage and guest room. On the right, the living areas and master suite.
Photo: Jim Bartch
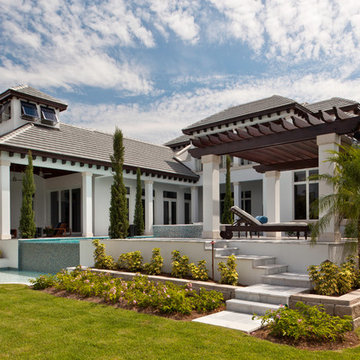
photography by Lori Hamilton
This is an example of a large tropical two-storey exterior in Miami.
This is an example of a large tropical two-storey exterior in Miami.
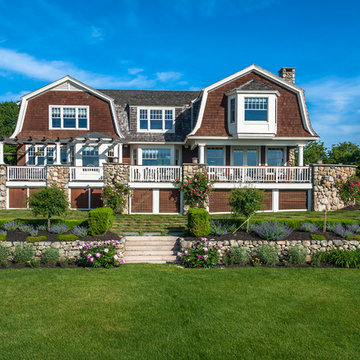
Matt Wronski Photography, LLC
Inspiration for a large country two-storey brown exterior in Providence with wood siding and a gambrel roof.
Inspiration for a large country two-storey brown exterior in Providence with wood siding and a gambrel roof.
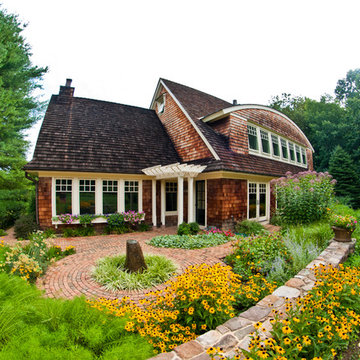
Mark Myers Architects,
Josh Barker Photography
Inspiration for a traditional two-storey brown exterior in Philadelphia with wood siding.
Inspiration for a traditional two-storey brown exterior in Philadelphia with wood siding.
Exterior Design Ideas
1
