Exterior Design Ideas with a Black Roof and a Brown Roof
Refine by:
Budget
Sort by:Popular Today
1 - 20 of 20,154 photos

This 8.3 star energy rated home is a beacon when it comes to paired back, simple and functional elegance. With great attention to detail in the design phase as well as carefully considered selections in materials, openings and layout this home performs like a Ferrari. The in-slab hydronic system that is run off a sizeable PV system assists with minimising temperature fluctuations.
This home is entered into 2023 Design Matters Award as well as a winner of the 2023 HIA Greensmart Awards. Karli Rise is featured in Sanctuary Magazine in 2023.

Photo of a mid-sized contemporary two-storey multi-coloured house exterior in Gold Coast - Tweed with mixed siding, a flat roof, a metal roof, a black roof and clapboard siding.

Front yard
Expansive contemporary one-storey house exterior in Melbourne with a gable roof, a metal roof and a black roof.
Expansive contemporary one-storey house exterior in Melbourne with a gable roof, a metal roof and a black roof.

Photo of a large contemporary two-storey multi-coloured house exterior in Brisbane with a flat roof, a metal roof and a black roof.

Design ideas for a mid-sized transitional one-storey white house exterior in Denver with mixed siding and a black roof.

Inspiration for a large country two-storey white house exterior in Charlotte with painted brick siding, a gable roof, a shingle roof, a black roof and board and batten siding.

Form and function meld in this smaller footprint ranch home perfect for empty nesters or young families.
Small modern one-storey brown house exterior in Indianapolis with mixed siding, a butterfly roof, a mixed roof, a brown roof and board and batten siding.
Small modern one-storey brown house exterior in Indianapolis with mixed siding, a butterfly roof, a mixed roof, a brown roof and board and batten siding.

Tiny House Exterior
Photography: Gieves Anderson
Noble Johnson Architects was honored to partner with Huseby Homes to design a Tiny House which was displayed at Nashville botanical garden, Cheekwood, for two weeks in the spring of 2021. It was then auctioned off to benefit the Swan Ball. Although the Tiny House is only 383 square feet, the vaulted space creates an incredibly inviting volume. Its natural light, high end appliances and luxury lighting create a welcoming space.

10K designed this new construction home for a family of four who relocated to a serene, tranquil, and heavily wooded lot in Shorewood. Careful siting of the home preserves existing trees, is sympathetic to existing topography and drainage of the site, and maximizes views from gathering spaces and bedrooms to the lake. Simple forms with a bold black exterior finish contrast the light and airy interior spaces and finishes. Sublime moments and connections to nature are created through the use of floor to ceiling windows, long axial sight lines through the house, skylights, a breezeway between buildings, and a variety of spaces for work, play, and relaxation.
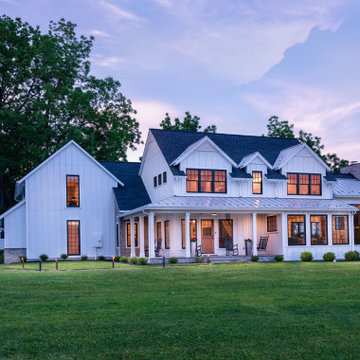
Builder: JR Maxwell
Photography: Juan Vidal
Inspiration for a country two-storey white house exterior in Philadelphia with a shingle roof, a black roof and board and batten siding.
Inspiration for a country two-storey white house exterior in Philadelphia with a shingle roof, a black roof and board and batten siding.
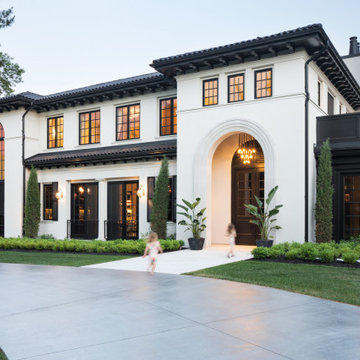
Approach to Mediterranean-style dramatic arch front entry with dark painted front door and tile roof.
Inspiration for a mediterranean two-storey white house exterior in Minneapolis with a hip roof, a tile roof and a black roof.
Inspiration for a mediterranean two-storey white house exterior in Minneapolis with a hip roof, a tile roof and a black roof.
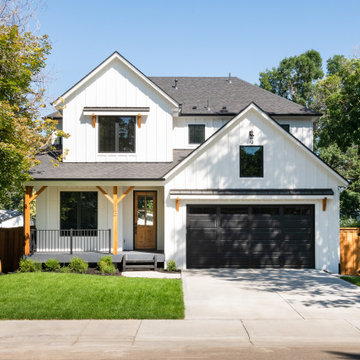
The exterior of this home features sleek black windows contrasting against crisp white board and batten siding. Adding warmth and character, wood beams adorn the facade creating a striking visual contrast. A rich wood door serves as the welcoming focal point, complementing the inviting aesthetic of the home.

Photo of a transitional three-storey white house exterior in Philadelphia with a gambrel roof, a shingle roof and a brown roof.

Indulge in the perfect fusion of modern comfort and rustic allure with our exclusive Barndominium House Plan. Spanning 3915 sq-ft, it begins with a captivating entry porch, setting the stage for the elegance that lies within.

Peachtree Lane Full Remodel - Front Elevation After
Design ideas for a mid-sized midcentury one-storey blue house exterior in San Francisco with wood siding, a hip roof, a shingle roof, a brown roof and clapboard siding.
Design ideas for a mid-sized midcentury one-storey blue house exterior in San Francisco with wood siding, a hip roof, a shingle roof, a brown roof and clapboard siding.
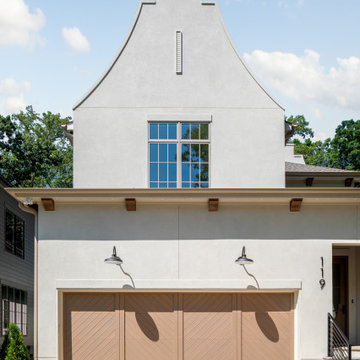
Stucco Exterior with Parapet Wall and Wooden Accents. This home has custom wooden garage doors in a chevron pattern and stunning oversized solid wood door. The gas lantern at the front of the home sets the tone.

Cottage stone thin veneer, new LP siding and trim, new Marvin windows with new divided lite patterns, new stained oak front door and light fixtures
Photo of a mid-sized transitional split-level grey house exterior in Chicago with stone veneer, a hip roof, a shingle roof, a black roof and clapboard siding.
Photo of a mid-sized transitional split-level grey house exterior in Chicago with stone veneer, a hip roof, a shingle roof, a black roof and clapboard siding.
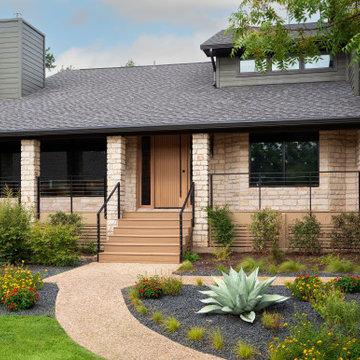
Stone exterior with modern front door.
Transitional two-storey exterior in Austin with stone veneer and a black roof.
Transitional two-storey exterior in Austin with stone veneer and a black roof.
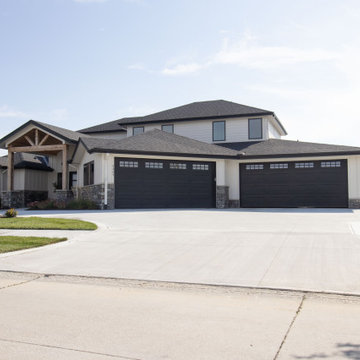
Inspiration for an arts and crafts one-storey white house exterior in Omaha with a shingle roof, a black roof and shingle siding.

This Multi-purpose shed was designed to accompany an existing modern waterfront property on the north shore of Montauk, NY. The program called for the shed to be used for bike storage and access, and, a yoga studio. The shed has a highly ventilated basement which houses the pool equipment for an existing side yard dunking pool. Other features included: surfboard storage, an outdoor shower and decorative walkways, fencing and gates.
Exterior Design Ideas with a Black Roof and a Brown Roof
1