Exterior Design Ideas with a Tile Roof and a Black Roof
Refine by:
Budget
Sort by:Popular Today
1 - 20 of 840 photos
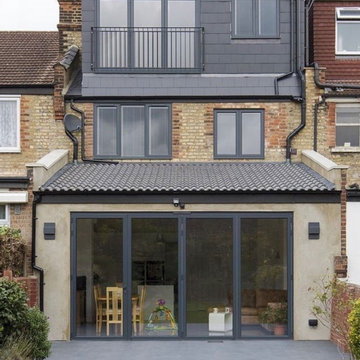
Home extensions and loft conversion in Barnet, EN5 London. Dormer in black tile with black windows and black fascia and gutters
Inspiration for a large modern three-storey black townhouse exterior in London with mixed siding, a hip roof, a tile roof and a black roof.
Inspiration for a large modern three-storey black townhouse exterior in London with mixed siding, a hip roof, a tile roof and a black roof.
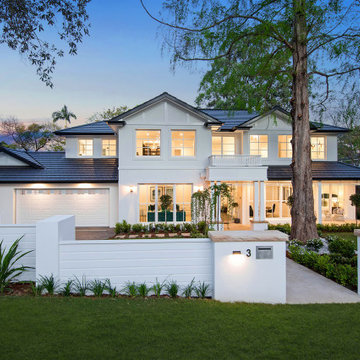
Design ideas for a large beach style two-storey white house exterior in Sydney with a gable roof, a tile roof and a black roof.
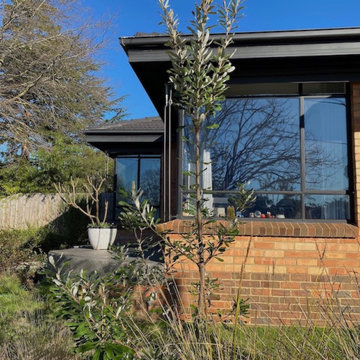
Inter-war brick home with steel-framed corner windows
Photo of a mid-sized midcentury one-storey brick house exterior in Melbourne with a hip roof, a tile roof and a black roof.
Photo of a mid-sized midcentury one-storey brick house exterior in Melbourne with a hip roof, a tile roof and a black roof.

Inspiration for a mid-sized contemporary one-storey brick exterior in Hamburg with a hip roof, a tile roof and a black roof.

House Arne
Photo of a mid-sized scandinavian one-storey white house exterior in Berlin with wood siding, a gable roof, a tile roof, a black roof and clapboard siding.
Photo of a mid-sized scandinavian one-storey white house exterior in Berlin with wood siding, a gable roof, a tile roof, a black roof and clapboard siding.

Front elevation closeup modern prairie style lava rock landscape native plants and cactus 3-car garage
Photo of a modern one-storey stucco white house exterior in Salt Lake City with a hip roof, a tile roof and a black roof.
Photo of a modern one-storey stucco white house exterior in Salt Lake City with a hip roof, a tile roof and a black roof.
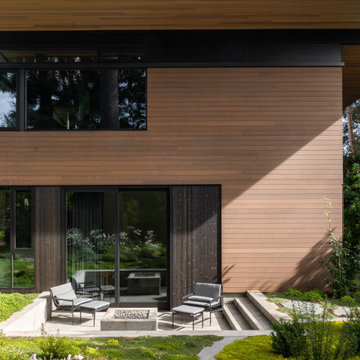
Photo of a contemporary three-storey house exterior in Seattle with wood siding, a flat roof, a tile roof and a black roof.
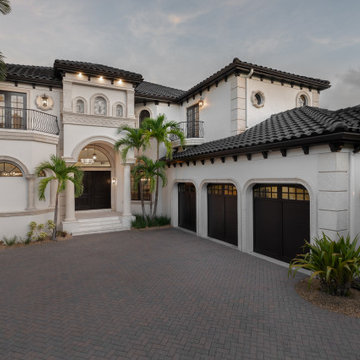
This is an example of a mediterranean two-storey white house exterior in Tampa with a gable roof, a tile roof and a black roof.
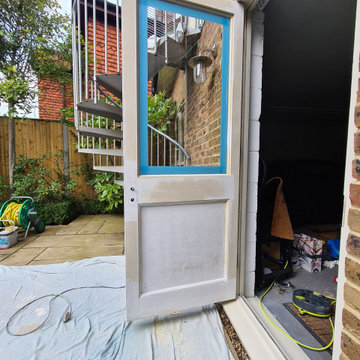
We commission this exterior work restoration to do bespoke repair on the rotten and decay elements. We fully replaced and glue new hard wood on epoxy resin to make this last. Wood was fully sanded, prime and undercoated. Top coated 2 times to archive bespoke finish.
.
https://midecor.co.uk/top-five-colours-to-paint-your-front-door/

The Estate by Build Prestige Homes is a grand acreage property featuring a magnificent, impressively built main residence, pool house, guest house and tennis pavilion all custom designed and quality constructed by Build Prestige Homes, specifically for our wonderful client.
Set on 14 acres of private countryside, the result is an impressive, palatial, classic American style estate that is expansive in space, rich in detailing and features glamourous, traditional interior fittings. All of the finishes, selections, features and design detail was specified and carefully selected by Build Prestige Homes in consultation with our client to curate a timeless, relaxed elegance throughout this home and property.
Build Prestige Homes oriented and designed the home to ensure the main living area, kitchen, covered alfresco areas and master bedroom benefitted from the warm, beautiful morning sun and ideal aspects of the property. Build Prestige Homes detailed and specified expansive, high quality timber bi-fold doors and windows to take advantage of the property including the views across the manicured grass and gardens facing towards the resort sized pool, guest house and pool house. The guest and pool house are easily accessible by the main residence via a covered walkway, but far enough away to provide privacy.
All of the internal and external finishes were selected by Build Prestige Homes to compliment the classic American aesthetic of the home. Natural, granite stone walls was used throughout the landscape design and to external feature walls of the home, pool house fireplace and chimney, property boundary gates and outdoor living areas. Natural limestone floor tiles in a subtle caramel tone were laid in a modular pattern and professionally sealed for a durable, classic, timeless appeal. Clay roof tiles with a flat profile were selected for their simplicity and elegance in a modern slate colour. Linea fibre cement cladding weather board combined with fibre cement accent trims was used on the external walls and around the windows and doors as it provides distinctive charm from the deep shadow of the linea.
Custom designed and hand carved arbours with beautiful, classic curved rafters ends was installed off the formal living area and guest house. The quality timber windows and doors have all been painted white and feature traditional style glazing bars to suit the style of home.
The Estate has been planned and designed to meet the needs of a growing family across multiple generations who regularly host great family gatherings. As the overall design, liveability, orientation, accessibility, innovative technology and timeless appeal have been considered and maximised, the Estate will be a place for this family to call home for decades to come.
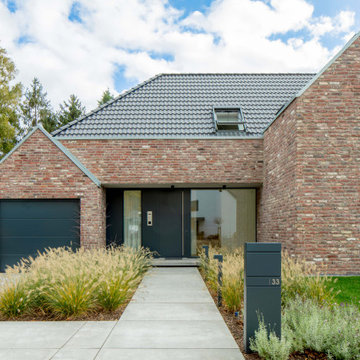
Design ideas for a mid-sized contemporary one-storey brick multi-coloured house exterior in Dusseldorf with a gable roof, a tile roof and a black roof.

The renovation and rear extension to a lower ground floor of a 4 storey Victorian Terraced house in Hampstead Conservation Area.
Design ideas for a small traditional brick townhouse exterior in London with four or more storeys, a gable roof, a tile roof and a black roof.
Design ideas for a small traditional brick townhouse exterior in London with four or more storeys, a gable roof, a tile roof and a black roof.

The two-story house consists of a high ceiling that gives the whole place a lighter feel. The client envisioned a coastal home that complements well to the water view and provides the full potential the slot has to offer.

Inspiration for an expansive three-storey brick house exterior in Seattle with a hip roof, a tile roof and a black roof.
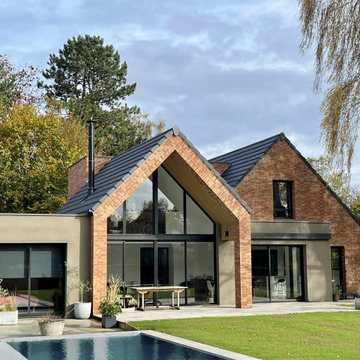
Design ideas for an expansive contemporary two-storey brick house exterior in Lille with a gable roof, a tile roof and a black roof.
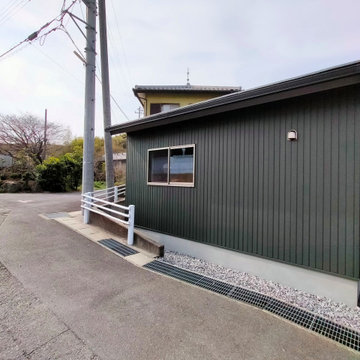
三角形に残されていた敷地に平屋のハナレをつくりました。外観色は本宅とあわせたモスグリーン色を選択。外壁の材質は耐候性にすぐれたガルバリウム鋼板としています。
Photo of a small scandinavian one-storey green house exterior in Other with metal siding, a gable roof, a tile roof, a black roof and board and batten siding.
Photo of a small scandinavian one-storey green house exterior in Other with metal siding, a gable roof, a tile roof, a black roof and board and batten siding.
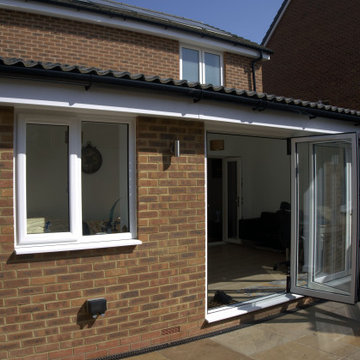
Finished single-storey rear extension.
This is an example of a mid-sized modern two-storey brick orange house exterior in Buckinghamshire with a gable roof, a tile roof and a black roof.
This is an example of a mid-sized modern two-storey brick orange house exterior in Buckinghamshire with a gable roof, a tile roof and a black roof.
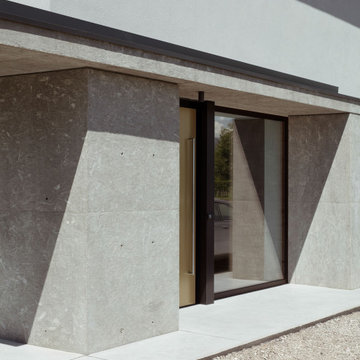
Design ideas for a small modern two-storey concrete grey house exterior in Venice with a gable roof, a tile roof and a black roof.
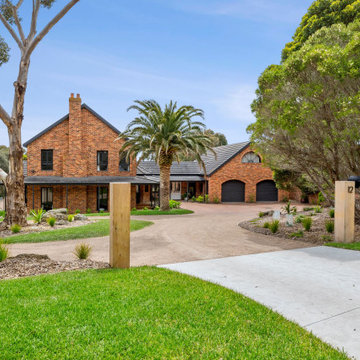
Expansive country two-storey brick house exterior in Geelong with a gable roof, a tile roof and a black roof.
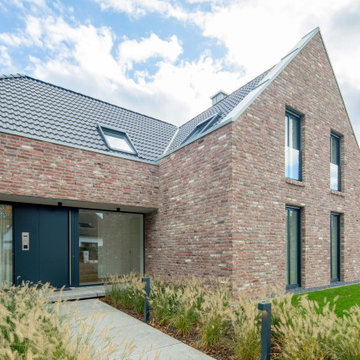
Mid-sized contemporary one-storey brick multi-coloured house exterior in Dusseldorf with a gable roof, a tile roof and a black roof.
Exterior Design Ideas with a Tile Roof and a Black Roof
1