Exterior Design Ideas with a Black Roof and Shingle Siding
Refine by:
Budget
Sort by:Popular Today
1 - 20 of 708 photos
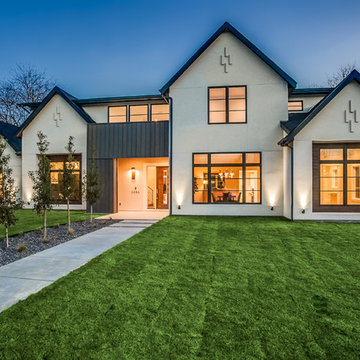
Welcome to the stunning modern home with a distinctive gable roof design, featuring cream-colored stucco for a sleek exterior. Massive oversized windows flood the interior with natural light, adding to the luxury ambiance. Step out onto the balcony for breathtaking views, surrounded by a stylish fence for privacy and security.

Large beach style two-storey blue house exterior in Other with mixed siding, a gable roof, a shingle roof, a black roof and shingle siding.
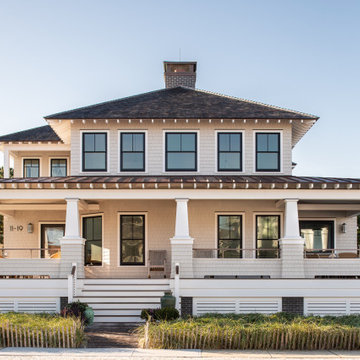
Front Elevation
Mid-sized two-storey beige house exterior in New York with wood siding, a hip roof, a shingle roof, shingle siding and a black roof.
Mid-sized two-storey beige house exterior in New York with wood siding, a hip roof, a shingle roof, shingle siding and a black roof.

www.lowellcustomhomes.com - Lake Geneva, WI,
Mid-sized traditional two-storey blue house exterior in Milwaukee with mixed siding, a gable roof, a shingle roof, a black roof and shingle siding.
Mid-sized traditional two-storey blue house exterior in Milwaukee with mixed siding, a gable roof, a shingle roof, a black roof and shingle siding.

Moody colors contrast with white painted trim and a custom white oak coat hook wall in a combination laundry/mudroom that leads to the home from the garage entrance.

Photo of a large arts and crafts two-storey green house exterior in Los Angeles with mixed siding, a gable roof, a shingle roof, a black roof and shingle siding.

The Coastal Clark Falls is proof that you don’t need to live near the ocean to appreciate the soft tones and clean aesthetic of coastal architecture. Two levels of modern clean lines, coastal colors, and a sense of place and relaxation. An open, airy floor plan connects an inviting great room, a smart kitchen layout, and a dining nook surrounded in natural light. The main level owner suite is adjoined by a bathroom complete with double vanities, freestanding tub, and spacious shower. Bedrooms connect to a shared bathroom, and a bonus room with an additional bathroom means there’s room for everything and everyone in your life.

Photo of a mid-sized country two-storey grey house exterior in Other with concrete fiberboard siding, a gable roof, a metal roof, a black roof and shingle siding.
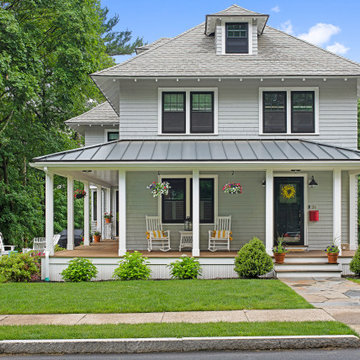
Photo of a large transitional three-storey grey house exterior in Boston with wood siding, shingle siding, a shingle roof, a black roof and a hip roof.
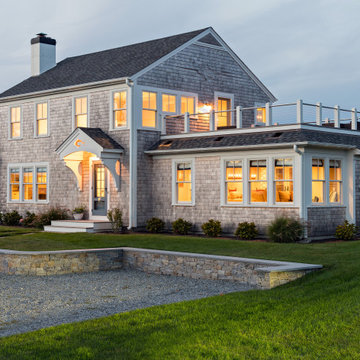
The challenge: take a run-of-the mill colonial-style house and turn it into a vibrant, Cape Cod beach home. The creative and resourceful crew at SV Design rose to the occasion and rethought the box. Given a coveted location and cherished ocean view on a challenging lot, SV’s architects looked for the best bang for the buck to expand where possible and open up the home inside and out. Windows were added to take advantage of views and outdoor spaces—also maximizing water-views were added in key locations.
The result: a home that causes the neighbors to stop the new owners and express their appreciation for making such a stunning improvement. A home to accommodate everyone and many years of enjoyment to come.
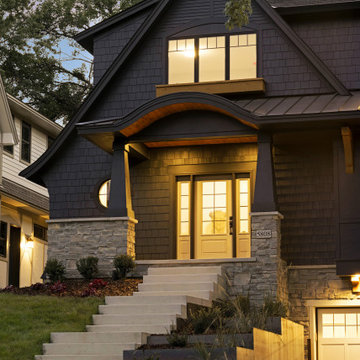
Photo of a large traditional two-storey black house exterior in Minneapolis with a shingle roof, a black roof and shingle siding.
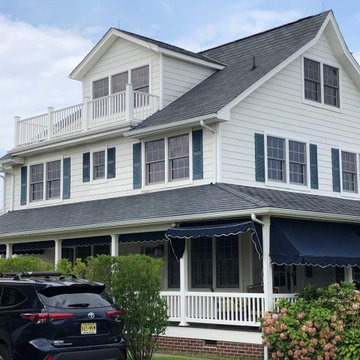
before view of existing century old beach house in need of repair...
This is an example of a beach style three-storey grey house exterior in New York with wood siding, a clipped gable roof, a shingle roof, a black roof and shingle siding.
This is an example of a beach style three-storey grey house exterior in New York with wood siding, a clipped gable roof, a shingle roof, a black roof and shingle siding.

Builder: Michels Homes
Interior Design: Talla Skogmo Interior Design
Cabinetry Design: Megan at Michels Homes
Photography: Scott Amundson Photography
This is an example of a large beach style two-storey white house exterior in Minneapolis with mixed siding, a gable roof, a shingle roof, a black roof and shingle siding.
This is an example of a large beach style two-storey white house exterior in Minneapolis with mixed siding, a gable roof, a shingle roof, a black roof and shingle siding.
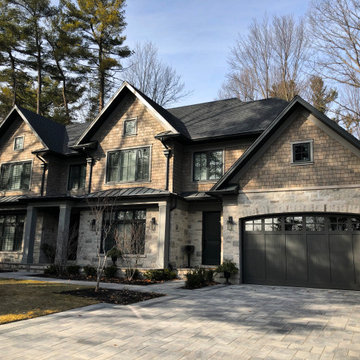
Tall Pines surround this south facing home, giving it a warm and natural feel.
This is an example of a mid-sized arts and crafts two-storey multi-coloured house exterior in Toronto with mixed siding, a gable roof, a shingle roof, a black roof and shingle siding.
This is an example of a mid-sized arts and crafts two-storey multi-coloured house exterior in Toronto with mixed siding, a gable roof, a shingle roof, a black roof and shingle siding.

Inspiration for a small midcentury two-storey brick orange house exterior in Montreal with a gable roof, a shingle roof, a black roof and shingle siding.
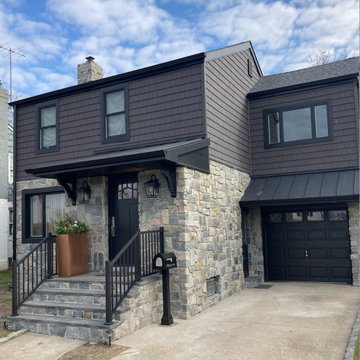
This is an example of a country two-storey black exterior in New York with vinyl siding, a metal roof, a black roof and shingle siding.

The 1950s two-story deck house was transformed with the addition of three volumes - a new entry and a lantern-like two-story stair tower are visible at the front. The new owners' suite above a home office with separate entry are barely visible at the gable end.

Roadside Exterior with Rustic wood siding, timber trusses, and metal shed roof accents. Stone landscaping and steps.
This is an example of a large transitional split-level brown house exterior in Minneapolis with wood siding, a gable roof, a mixed roof, a black roof and shingle siding.
This is an example of a large transitional split-level brown house exterior in Minneapolis with wood siding, a gable roof, a mixed roof, a black roof and shingle siding.

Our client wished to expand the front porch to reach the length of the house in addition to a full exterior renovation including siding and new windows. The porch previously was limited to a small roof centered over the front door. We entirely redesigned the space to include wide stairs, a bluestone walkway and a porch with space for chairs, sofa and side tables.
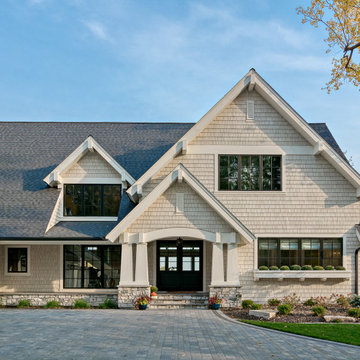
Front Exterior of lake home
This is an example of a traditional two-storey beige house exterior in Minneapolis with wood siding, a gable roof, a shingle roof, a black roof and shingle siding.
This is an example of a traditional two-storey beige house exterior in Minneapolis with wood siding, a gable roof, a shingle roof, a black roof and shingle siding.
Exterior Design Ideas with a Black Roof and Shingle Siding
1