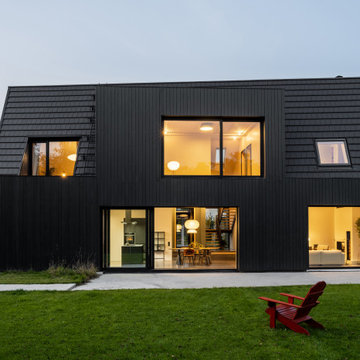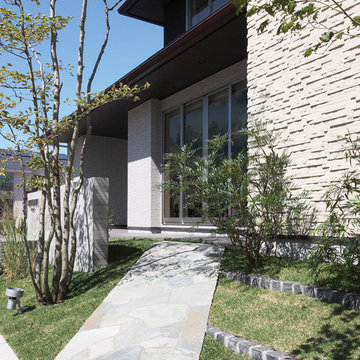Exterior Design Ideas with a Black Roof
Refine by:
Budget
Sort by:Popular Today
1 - 20 of 989 photos
Item 1 of 3
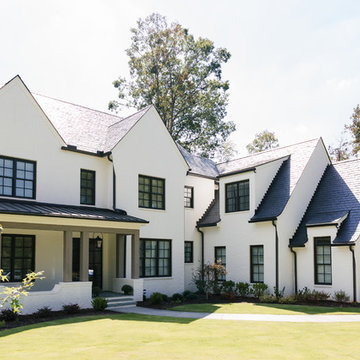
Willet Photography
This is an example of a mid-sized transitional three-storey brick white house exterior in Atlanta with a gable roof, a mixed roof and a black roof.
This is an example of a mid-sized transitional three-storey brick white house exterior in Atlanta with a gable roof, a mixed roof and a black roof.
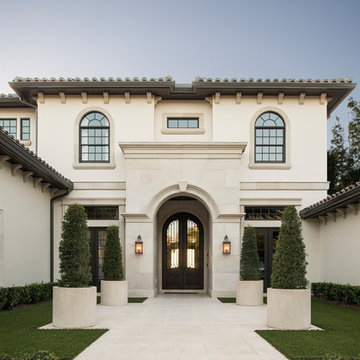
Stephen Allen Photography
Photo of a mediterranean exterior in Orlando with a black roof.
Photo of a mediterranean exterior in Orlando with a black roof.

The artfully designed Boise Passive House is tucked in a mature neighborhood, surrounded by 1930’s bungalows. The architect made sure to insert the modern 2,000 sqft. home with intention and a nod to the charm of the adjacent homes. Its classic profile gleams from days of old while bringing simplicity and design clarity to the façade.
The 3 bed/2.5 bath home is situated on 3 levels, taking full advantage of the otherwise limited lot. Guests are welcomed into the home through a full-lite entry door, providing natural daylighting to the entry and front of the home. The modest living space persists in expanding its borders through large windows and sliding doors throughout the family home. Intelligent planning, thermally-broken aluminum windows, well-sized overhangs, and Selt external window shades work in tandem to keep the home’s interior temps and systems manageable and within the scope of the stringent PHIUS standards.

Inspiration for a large midcentury one-storey black house exterior in Portland with wood siding, a shed roof, a shingle roof and a black roof.
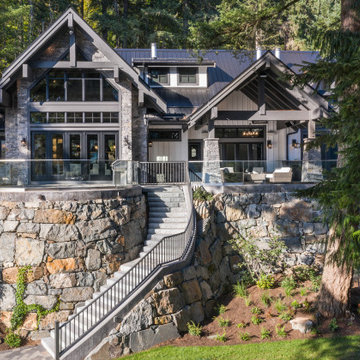
Interior Design :
ZWADA home Interiors & Design
Architectural Design :
Bronson Design
Builder:
Kellton Contracting Ltd.
Photography:
Paul Grdina
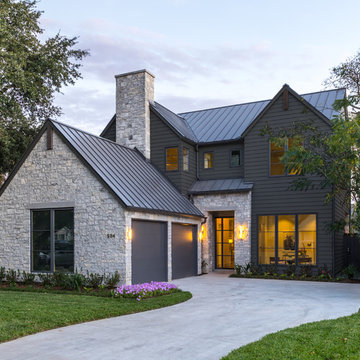
This is an example of a country exterior in Dallas with a black roof and a metal roof.
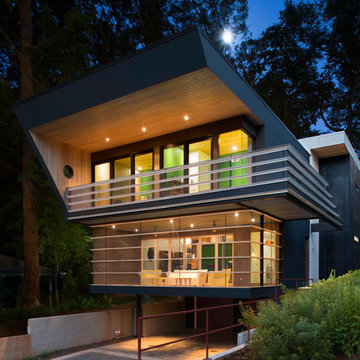
galina coeda
Design ideas for a large contemporary two-storey multi-coloured house exterior in San Francisco with wood siding, a flat roof, a metal roof, a black roof and clapboard siding.
Design ideas for a large contemporary two-storey multi-coloured house exterior in San Francisco with wood siding, a flat roof, a metal roof, a black roof and clapboard siding.
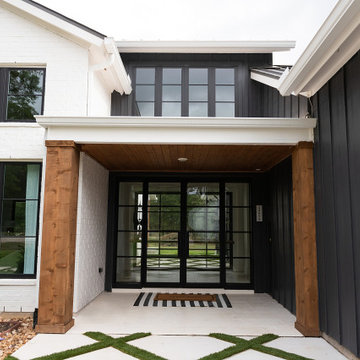
black and white xblack board and batten xblack frame windows xcedar accents xcedar posts xglass entry doors xlight and bright xmodern farmhouse xpainted brick xwhite brick xnatural light xbig front porch x

The courtyard space with planters built into the wrap-around porch.
Mid-sized contemporary one-storey brown house exterior in Raleigh with wood siding, a gable roof, a metal roof and a black roof.
Mid-sized contemporary one-storey brown house exterior in Raleigh with wood siding, a gable roof, a metal roof and a black roof.

Three story home in Austin with white stucco and limestone exterior and black metal roof.
Design ideas for a large modern three-storey stucco white house exterior in Austin with a gable roof, a metal roof and a black roof.
Design ideas for a large modern three-storey stucco white house exterior in Austin with a gable roof, a metal roof and a black roof.

Single Story ranch house with stucco and wood siding painted black. Board formed concrete planters and concrete steps
Inspiration for a mid-sized scandinavian one-storey stucco black house exterior in San Francisco with a gable roof, a shingle roof, a black roof and clapboard siding.
Inspiration for a mid-sized scandinavian one-storey stucco black house exterior in San Francisco with a gable roof, a shingle roof, a black roof and clapboard siding.
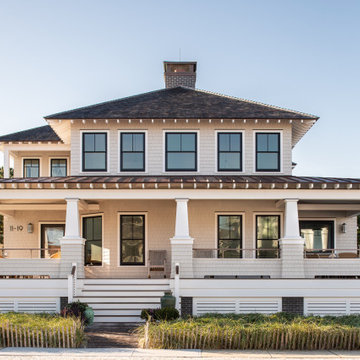
Front Elevation
Mid-sized two-storey beige house exterior in New York with wood siding, a hip roof, a shingle roof, shingle siding and a black roof.
Mid-sized two-storey beige house exterior in New York with wood siding, a hip roof, a shingle roof, shingle siding and a black roof.

Each window has a unique view of the stunning surrounding property. Two balconies, a huge back deck for entertaining, and a patio all overlook a lovely pond to the rear of the house. The large, three-bay garage features a dedicated workspace, and above the garage is a one-bedroom guest suite

Mid-sized contemporary three-storey brown house exterior in Other with wood siding, a gable roof, a metal roof, clapboard siding and a black roof.
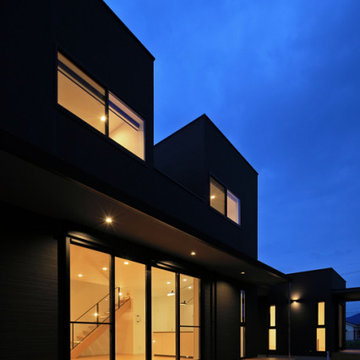
Inspiration for a large modern two-storey black house exterior in Other with a flat roof, a metal roof, mixed siding and a black roof.

Front exterior at dusk
Inspiration for a mid-sized transitional three-storey grey house exterior in Boston with concrete fiberboard siding, a gable roof, a shingle roof, a black roof and clapboard siding.
Inspiration for a mid-sized transitional three-storey grey house exterior in Boston with concrete fiberboard siding, a gable roof, a shingle roof, a black roof and clapboard siding.

Garden and rear facade of a 1960s remodelled and extended detached house in Japanese & Scandinavian style.
Photo of a mid-sized scandinavian two-storey brown house exterior in Surrey with wood siding, a flat roof, a black roof and board and batten siding.
Photo of a mid-sized scandinavian two-storey brown house exterior in Surrey with wood siding, a flat roof, a black roof and board and batten siding.
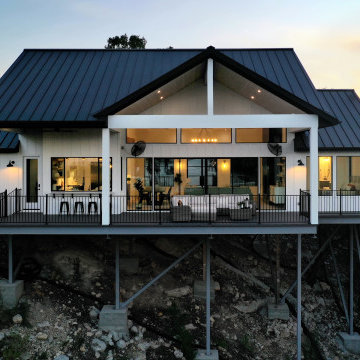
Inspiration for a mid-sized country one-storey white house exterior in Austin with concrete fiberboard siding, a gable roof, a metal roof, a black roof and board and batten siding.
Exterior Design Ideas with a Black Roof
1
