Exterior Design Ideas with a White Roof and a Blue Roof
Refine by:
Budget
Sort by:Popular Today
1 - 20 of 2,127 photos
Item 1 of 3
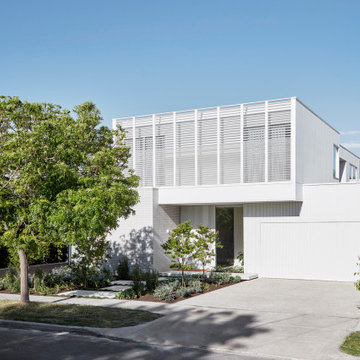
Inspiration for a contemporary white house exterior in Melbourne with a flat roof and a white roof.

Design ideas for a large tropical one-storey white house exterior in Geelong with concrete fiberboard siding, a gable roof, a metal roof and a white roof.

Hood House is a playful protector that respects the heritage character of Carlton North whilst celebrating purposeful change. It is a luxurious yet compact and hyper-functional home defined by an exploration of contrast: it is ornamental and restrained, subdued and lively, stately and casual, compartmental and open.
For us, it is also a project with an unusual history. This dual-natured renovation evolved through the ownership of two separate clients. Originally intended to accommodate the needs of a young family of four, we shifted gears at the eleventh hour and adapted a thoroughly resolved design solution to the needs of only two. From a young, nuclear family to a blended adult one, our design solution was put to a test of flexibility.
The result is a subtle renovation almost invisible from the street yet dramatic in its expressive qualities. An oblique view from the northwest reveals the playful zigzag of the new roof, the rippling metal hood. This is a form-making exercise that connects old to new as well as establishing spatial drama in what might otherwise have been utilitarian rooms upstairs. A simple palette of Australian hardwood timbers and white surfaces are complimented by tactile splashes of brass and rich moments of colour that reveal themselves from behind closed doors.
Our internal joke is that Hood House is like Lazarus, risen from the ashes. We’re grateful that almost six years of hard work have culminated in this beautiful, protective and playful house, and so pleased that Glenda and Alistair get to call it home.

Photo of a mid-sized country two-storey white exterior in Nashville with wood siding, a gable roof and a white roof.

Introducing our charming two-bedroom Barndominium, brimming with cozy vibes. Step onto the inviting porch into an open dining area, kitchen, and living room with a crackling fireplace. The kitchen features an island, and outside, a 2-car carport awaits. Convenient utility room and luxurious master suite with walk-in closet and bath. Second bedroom with its own walk-in closet. Comfort and convenience await in every corner!

Design ideas for a large modern two-storey stucco house exterior in Jacksonville with a flat roof and a white roof.

A private tennis court flanks the north side of White Box No. 2, with a stunning view of Camelback Mountain beyond.
Project Details // White Box No. 2
Architecture: Drewett Works
Builder: Argue Custom Homes
Interior Design: Ownby Design
Landscape Design (hardscape): Greey | Pickett
Landscape Design: Refined Gardens
Photographer: Jeff Zaruba
See more of this project here: https://www.drewettworks.com/white-box-no-2/

A reimagined landscape provides a focal point to the front door. The original shadow block and breeze block on the front of the home provide design inspiration throughout the project.
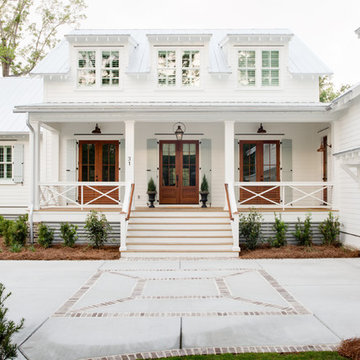
Inspiration for a country two-storey white house exterior in Charleston with wood siding, a metal roof and a white roof.
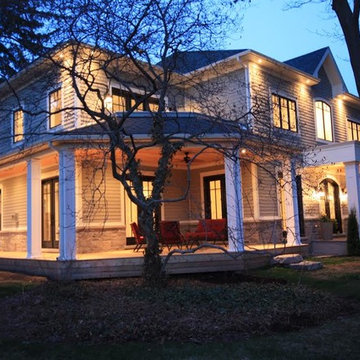
A wrap around porch that frames out a beautiful Cherry Blossom tree.
Inspiration for a large transitional three-storey grey house exterior in Toronto with mixed siding, a gable roof, a shingle roof, a blue roof and shingle siding.
Inspiration for a large transitional three-storey grey house exterior in Toronto with mixed siding, a gable roof, a shingle roof, a blue roof and shingle siding.

Nearing completion of the additional 1,000 sqft that we Studio MSL DESIGNED & BUILT for this family.
This is an example of a large midcentury one-storey black house exterior in DC Metro with concrete fiberboard siding, a flat roof, a white roof and board and batten siding.
This is an example of a large midcentury one-storey black house exterior in DC Metro with concrete fiberboard siding, a flat roof, a white roof and board and batten siding.

The front door is rotated off-axis from the entry catwalk. Two-story tall board-formed concrete walls are emphasized with windows extending across both floors. Exterior lights and fire sprinklers are built into the eaves.
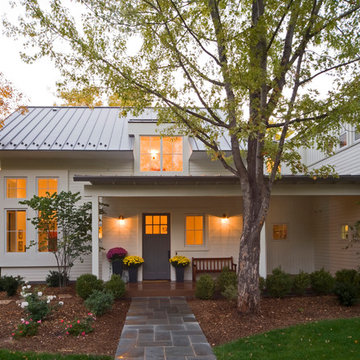
Mid-sized country two-storey white exterior in Denver with wood siding, a metal roof and a white roof.
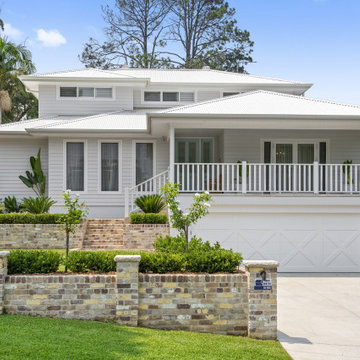
Mike Besley’s Holland Street design has won the residential alterations/additions award category of the BDAA Sydney Regional Chapter Design Awards 2020. Besley is the director and building designer of ICR Design, a forward-thinking Building Design Practice based in Castle Hill, New South Wales.
Boasting a reimagined entry veranda, this design was deemed by judges to be a great version of an Australian coastal house - simple, elegant, tasteful. A lovely house well-laid out to separate the living and sleeping areas. The reworking of the existing front balcony and footprint is a creative re-imagining of the frontage. With good northern exposure masses of natural light, and PV on the roof, the home boasts many sustainable features. The designer was praised by this transformation of a standard red brick 70's home into a modern beach style dwelling.
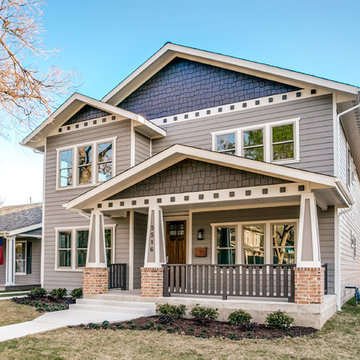
Large arts and crafts two-storey multi-coloured house exterior in Dallas with mixed siding, a gable roof, a shingle roof, a blue roof and shingle siding.
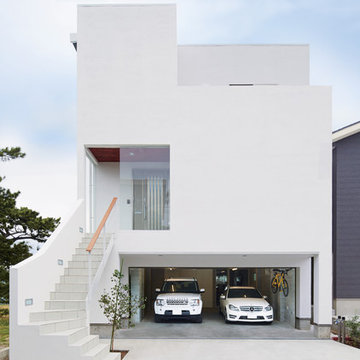
ヨーロッパの地中海を望むリゾート地にあるような白い建物をイメージ。
ビルトインガレージや大開口の窓が実現できるSE構法の「自慢したくなる家」
Nice and clean modern cube house, white Japanese stucco exterior finish.
This is an example of a large modern three-storey white house exterior in Other with a white roof.
This is an example of a large modern three-storey white house exterior in Other with a white roof.
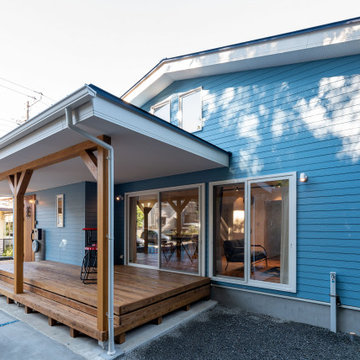
アメ車乗りのお施主様が作るカリフォルニアスタイルの平屋です。
家の性能(高気密高断熱)にも拘ったお家です!
Inspiration for a mid-sized beach style one-storey blue house exterior in Other with a metal roof, a blue roof and a gable roof.
Inspiration for a mid-sized beach style one-storey blue house exterior in Other with a metal roof, a blue roof and a gable roof.

S LAFAYETTE STREET
Inspiration for a large modern two-storey brick black house exterior in Denver with a butterfly roof, a mixed roof and a white roof.
Inspiration for a large modern two-storey brick black house exterior in Denver with a butterfly roof, a mixed roof and a white roof.
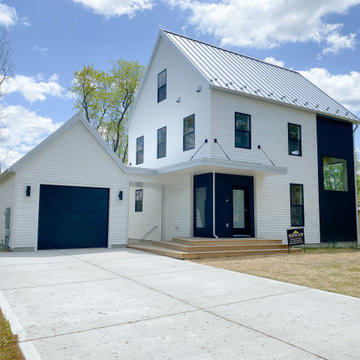
Extior of the home Resembling a typical form with direct insets and contemporary attributes that allow for a balanced end goal.
This is an example of a small contemporary three-storey black house exterior in Other with vinyl siding, a metal roof, a white roof and clapboard siding.
This is an example of a small contemporary three-storey black house exterior in Other with vinyl siding, a metal roof, a white roof and clapboard siding.
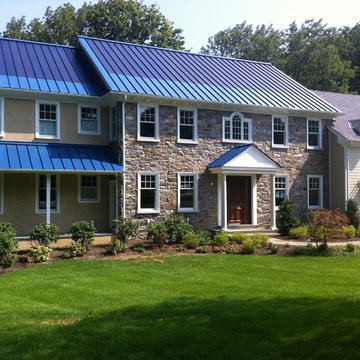
This ocean blue metal roof features a 5 kw solar thin film system that laminates directly to the standing seam panels. By Global Home Improvement
Inspiration for a large traditional two-storey brown exterior in Other with stone veneer, a metal roof and a blue roof.
Inspiration for a large traditional two-storey brown exterior in Other with stone veneer, a metal roof and a blue roof.
Exterior Design Ideas with a White Roof and a Blue Roof
1