Exterior Design Ideas with a Blue Roof
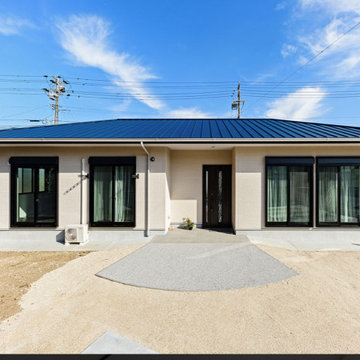
ご夫妻と愛犬が住まう、広いLDKと中庭の平屋。
玄関前は、階段ではなく『扇状スロープ』。
ご夫妻のグローバルで伸びやかな感性を活かした住まい。
玄関ドアを開くと、広々とした空間。
2方向から行き来できるシューズクローゼットは、すっきりとした見た目ながらも、たっぷり収納。
中に一段ステップを設け、緩やかな上がりを作り、玄関ホールは腰を掛けて靴紐が結べる高さを施す工夫。
広めのLDKは、ハンギングチェアを置いても余裕の広さ。
一日の大半をここで愛犬と共に過ごされる。
水回りと居室とを隔てた廊下は、ふわっと明るくなる人感センサーを採用。
フロートタイプにスクエアミラーを合わせたスタイリッシュな洗面室とダイレクトにつなげ、上品な落ち着きのある雰囲気に。
お手洗いには、ご夫婦で足を運び買い求められた信楽焼の手洗い鉢に合わせ造作カウンターを設置。
バスルームは、シャワーを頻繁に浴びられる習慣のご主人に合わせ、水栓を従来より高めに設置。
日当たりもよく、自然豊かな山々を遠くに眺められ…静けさの中、心穏やかに過ごせる。
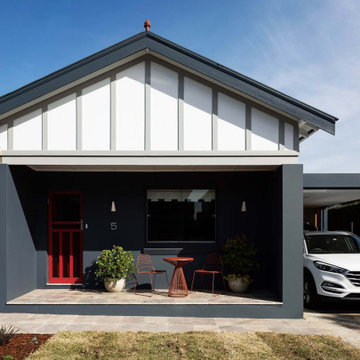
Design ideas for a large one-storey blue house exterior in Sydney with mixed siding, a gable roof, a tile roof and a blue roof.
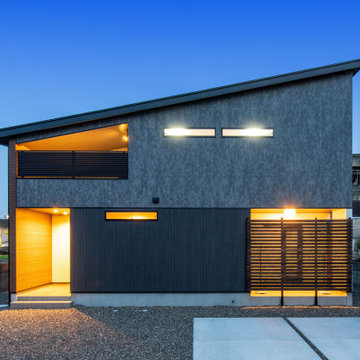
Photo of a modern grey house exterior in Other with mixed siding, a shed roof, a metal roof, a blue roof and board and batten siding.
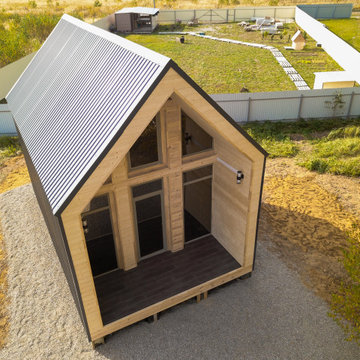
Полидом «Малыш», площадью 36 м2. Мы на заводе изготовляем блоки из полистеролбетона (об этом уникальном строительном материале вы можете найти массу информации у нас в группе), привозим на Ваш участок, и несколько наших строителей за три-четыре недели собирают полностью готовый дом под внутреннюю отделку.
Также, естественно, существует опция “под ключ”, включающая в себя внутреннюю отделку, инженерию, освещение, сантехнические приборы, кухню, мебель.
Чуть не забыл, «Малыш» будет оснащён огромным панорамным окном.
Кроме того, мы предлагаем различные виды отделки, такие как:
- Чистый бетон без облицовки. Подготовка лицевых поверхностей и покрытие специальным лаком по бетону происходит на производстве. Остаётся только маскировка сборочных швов после монтажа.
- Металл. Отделка с помощью фальцевав панелей, фальцевой кровли, профлистом, а также любыми другими видами кровельных материалов.
- Штукатурка. Возможна отделка любой фасадной штукатуркой.
- Плитка. Возможна отделка любыми видами фасадной плитки.
Снаружи дом кажется совсем небольшим, но это не так. «Малыш» довольно просторен и высок (от земли до крыши практически пять метров).
Деревянная лестница ведёт на антресоль. Там вы можете устроить уютное спальное место или даже небольшой кабинет.
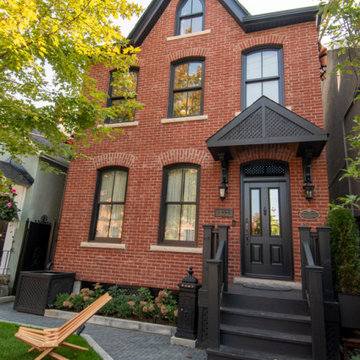
Victorian Historical - Peggy Kurtin Excellence In Restoration 2020 Award-Restoration Rebuild - High End Modern Addition
Mid-sized traditional three-storey stucco red house exterior in Toronto with a gable roof, a shingle roof and a blue roof.
Mid-sized traditional three-storey stucco red house exterior in Toronto with a gable roof, a shingle roof and a blue roof.
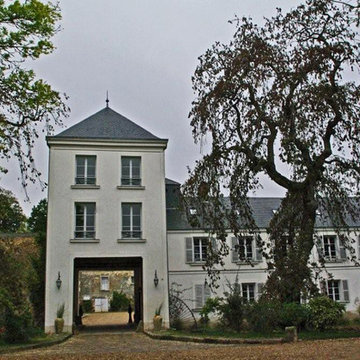
Olivier Chabaud
Inspiration for an expansive traditional two-storey grey house exterior in Paris with a hip roof, a tile roof and a blue roof.
Inspiration for an expansive traditional two-storey grey house exterior in Paris with a hip roof, a tile roof and a blue roof.
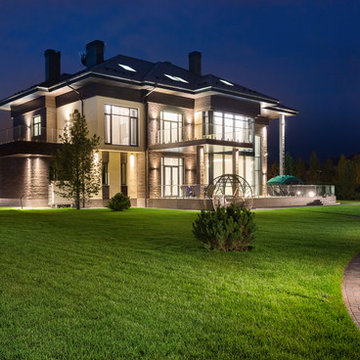
Архитекторы: Дмитрий Глушков, Фёдор Селенин; Фото: Антон Лихтарович
Large eclectic three-storey brown house exterior in Moscow with stone veneer, a flat roof, a tile roof, a blue roof and board and batten siding.
Large eclectic three-storey brown house exterior in Moscow with stone veneer, a flat roof, a tile roof, a blue roof and board and batten siding.
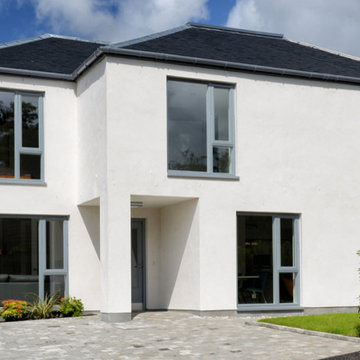
Our client’s brief was to maximise the return on their corner plot in Bearsden. By demolishing the existing property, it was possible to split the site to form two generous detached houses for sale that would display the best of contemporary open plan living while working to a tight budget. With clean, simple and considered detailing, each dwelling was designed with the aim of bringing natural light into open-plan rooms, linking indoor and outdoor spaces. Both were sold before completion.
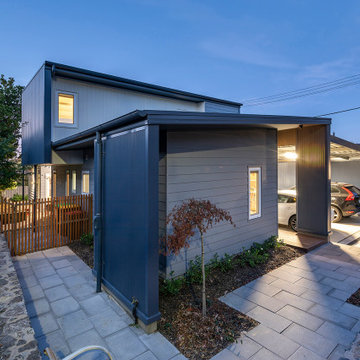
Design ideas for a small contemporary two-storey grey house exterior in Canberra - Queanbeyan with a flat roof, a metal roof, a blue roof and board and batten siding.
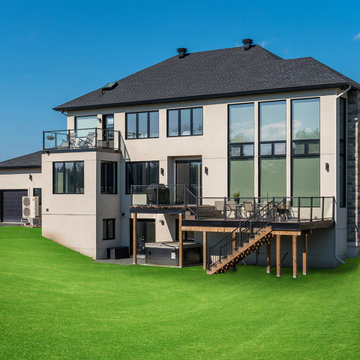
This home doesn’t just look great - it’s actually a NET ZERO READY HOME. What does that mean? Well, net zero ready homes are built to be extremely energy efficient. Meaning it’s sealed well, it’s easy to heat and keep cool, it’s air tight, and features water saving systems and energy efficient appliances.
Those big windows are an incredible feature, but posed a bit of a challenge. In the winter, they’re great, and will provide lots of solar gain. But in the summer that will put pressure on the A/C - so to counteract that, the OakWood team increased the amount of insulation behind the walls, increased the airtightness of the home AND installed triple pane windows with blinds to keep the solar gain out during the summer.
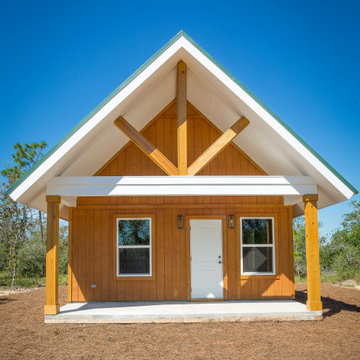
A custom two story cabin.
Mid-sized traditional two-storey brown exterior with wood siding, a gable roof, a metal roof and a blue roof.
Mid-sized traditional two-storey brown exterior with wood siding, a gable roof, a metal roof and a blue roof.
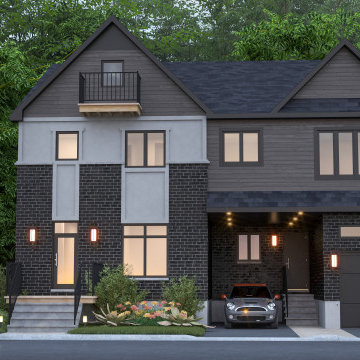
Inspiration for a mid-sized three-storey brick grey duplex exterior in Ottawa with a gable roof, a mixed roof, a blue roof and clapboard siding.
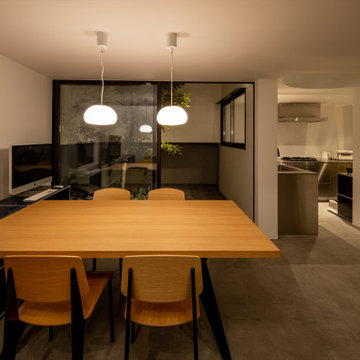
容積規制の厳しい敷地面積26坪での駐車スペースと中庭を内包した4人ご家族のための住宅の計画です。
50%の建ぺい率より建築可能な面積は13坪。
この制限の中から立体的な建築可能ボリュームを逆日影計算を行い算出した他、道路斜線天空率や壁面後退緩和、車庫の容積不算入緩和等を活用し獲得可能な最大容積を確保しました。
最大限の外皮を設定した上で、建築面積制限に収まるよう垂直に外部空間(中庭)を挿入。
その外部空間を軸として内部空間を配置し、内部空間においては水平垂直に空間相互の繋がりを設け、伸びやかな空間を実現しました。
リビングから段差なく続く中庭、上下をつなぐ吹抜、中庭のシンボルツリーには鮮やかな黄色い花を咲かせるイペを植えました。
シンボルツリーはリビング・ダイニングや寝室・キッチン・浴室等、生活の様々な場所から見え隠れし、四季を感じることで生活に潤いを与えます。
外部の駐車スペースにおいては壁面後退敷地を有効に活用するため4m×3mの跳ね出しスラブとし無柱空間を実現しています。
これは駐車スペース上部の壁面全体を固めて高さ2mの梁として計画することで
意匠が構造の「かたち」も担う合理的な計画によって、特殊な工法を用いること無く、耐震等級3を取得しています。
写真:三木 夕渚/ZEROKOBO DESIGN
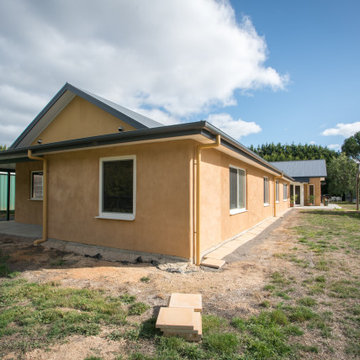
Our design solution was to literally straddle the old building with an almost entirely new shell of Strawbale, hence the name Russian Doll House. A house inside a house. Keeping the existing frame, the ceiling lining and much of the internal partitions, new strawbale external walls were placed out to the verandah line and a steeper pitched truss roof was supported over the existing post and beam structure. A couple of perpendicular gable roof forms created some additional floor area and also taller ceilings.
The house is designed with Passive house principles in mind. It requires very little heating over Winter and stays naturally cool in Summer.
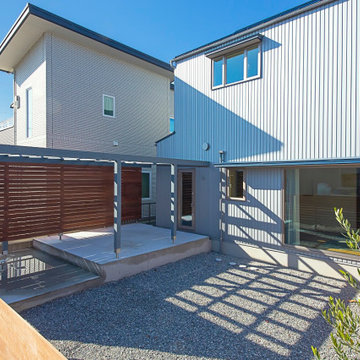
東側にあるテラスリビングはフェンスに囲まれているために、ゆっくり使用できます。BBQや休日のモーニングを過ごします。
Scandinavian two-storey grey house exterior in Other with metal siding, a gable roof, a metal roof, a blue roof and board and batten siding.
Scandinavian two-storey grey house exterior in Other with metal siding, a gable roof, a metal roof, a blue roof and board and batten siding.
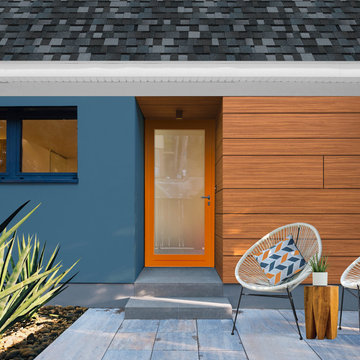
Inspiration for a traditional multi-coloured house exterior in Other with a shingle roof and a blue roof.
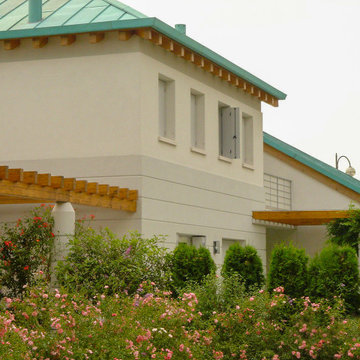
Photo of an expansive contemporary two-storey stucco white house exterior in Other with a gambrel roof, a metal roof and a blue roof.
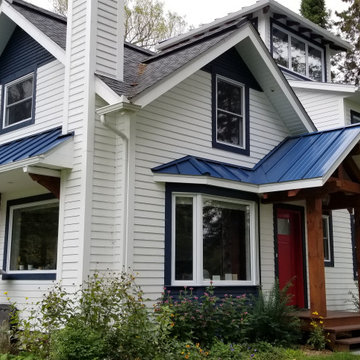
This is an example of an arts and crafts three-storey white house exterior in Montreal with wood siding, a gable roof, a mixed roof, board and batten siding and a blue roof.
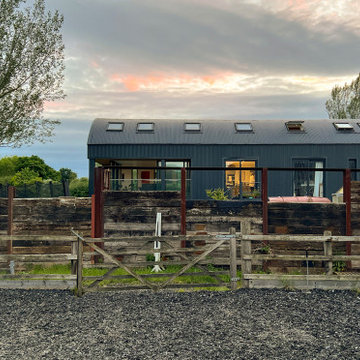
Situated in a livery yard between Bristol and Bath, the old derelict barn building was been sympathetically renovated into a contemporary dutch barn as an equestrian workers’ residential dwelling.
Located in a high-risk flood zone on a greenbelt, we used our specific knowledge of the planning issues around equestrian developments on greenbelt and flood zones to get through the planning hurdles. The final design is a modest but minimalist open-plan conversion which maximises the views out to the yard and beyond.
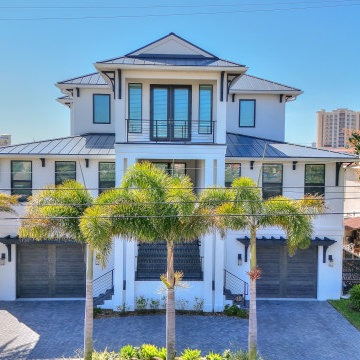
Dream Coast Builders brings your coastal dreams to life in the picturesque setting of 33756, Clearwater, FL. Specializing in custom homes and general contracting, we infuse every project with meticulous attention to detail and a commitment to quality craftsmanship. Picture your home under a blue sky, adorned with a charming blue wooden roof and illuminated by elegant ceiling lights. Our expertise extends from concrete flooring to glass windows, seamlessly integrating indoor and outdoor spaces. With lush green grass and palm trees swaying in the breeze, our designs embrace the natural beauty of the Clearwater landscape. Whether you're envisioning captivating home additions or innovative interior ideas, we're here to make your dreams a reality. From serene lakeside retreats to vibrant urban dwellings in Tampa, our remodeling services and ideas cater to your unique lifestyle. With steel grills for added security and window blinds and shutters to enhance privacy, every detail is carefully considered. Welcome to your dream coastal home, where gable roofs and white walls exude timeless charm, and every corner reflects your style. Let Dream Coast Builders create your perfect sanctuary amidst the beauty of Clearwater's yard areas and tree-lined streets.
Exterior Design Ideas with a Blue Roof
6