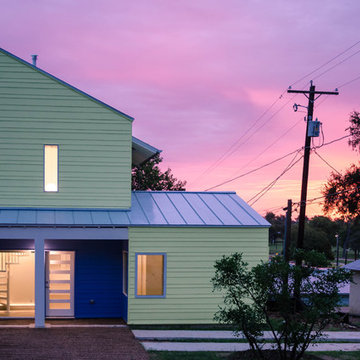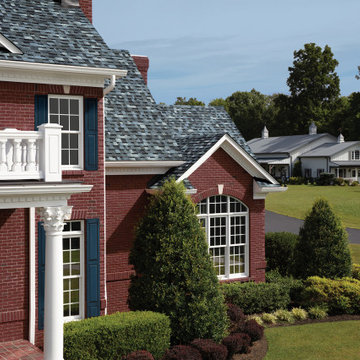Exterior Design Ideas with a Blue Roof
Refine by:
Budget
Sort by:Popular Today
1 - 20 of 35 photos
Item 1 of 3
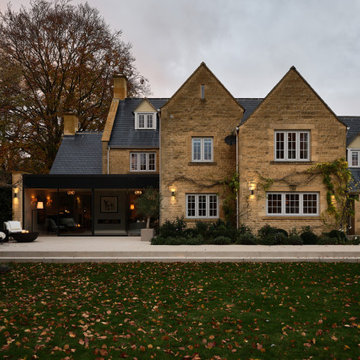
We were commissioned by our clients to design this ambitious side and rear extension for their beautiful detached home. The use of Cotswold stone ensured that the new extension is in keeping with and sympathetic to the original part of the house, while the contemporary frameless glazed panels flood the interior spaces with light and create breathtaking views of the surrounding gardens.
Our initial brief was very clear and our clients were keen to use the newly-created additional space for a more spacious living and garden room which connected seamlessly with the garden and patio area.
Our clients loved the design from the first sketch, which allowed for the large living room with the fire that they requested creating a beautiful focal point. The large glazed panels on the rear of the property flood the interiors with natural light and are hidden away from the front elevation, allowing our clients to retain their privacy whilst also providing a real sense of indoor/outdoor living and connectivity to the new patio space and surrounding gardens.
Our clients also wanted an additional connection closer to the kitchen, allowing better flow and easy access between the kitchen, dining room and newly created living space, which was achieved by a larger structural opening. Our design included special features such as large, full-width glazing with sliding doors and a hidden flat roof and gutter.
There were some challenges with the project such as the large existing drainage access which is located on the foundation line for the new extension. We also had to determine how best to structurally support the top of the existing chimney so that the base could be removed to open up the living room space whilst maintaining services to the existing living room and causing as little disturbance as possible to the bedroom above on the first floor.
We solved these issues by slightly relocating the extension away from the existing drainage pipe with an agreement in place with the utility company. The chimney support design evolved into a longer design stage involving a collaborative approach between the builder, structural engineer and ourselves to find an agreeable solution. We changed the temporary structural design to support the existing structure and provide a different workable solution for the permanent structural design for the new extension and supporting chimney.
Our client’s home is also situated within the Area Of Outstanding Natural Beauty (AONB) and as such particular planning restrictions and policies apply, however, the planning policy allows for extruded forms that follow the Cotswold vernacular and traditional approach on the front elevation. Our design follows the Cotswold Design Code with high-pitched roofs which are subservient to the main house and flat roofs spanning the rear elevation which is also subservient, clearly demonstrating how the house has evolved over time.
Our clients felt the original living room didn’t fit the size of the house, it was too small for their lifestyle and the size of furniture and restricted how they wanted to use the space. There were French doors connecting to the rear garden but there wasn’t a large patio area to provide a clear connection between the outside and inside spaces.
Our clients really wanted a living room which functioned in a traditional capacity but also as a garden room space which connected to the patio and rear gardens. The large room and full-width glazing allowed our clients to achieve the functional but aesthetically pleasing spaces they wanted. On the front and rear elevations, the extension helps balance the appearance of the house by replicating the pitched roof on the opposite side. We created an additional connection from the living room to the existing kitchen for better flow and ease of access and made additional ground-floor internal alterations to open the dining space onto the kitchen with a larger structural opening, changed the window configuration on the kitchen window to have an increased view of the rear garden whilst also maximising the flow of natural light into the kitchen and created a larger entrance roof canopy.
On the front elevation, the house is very balanced, following the roof pitch lines of the existing house but on the rear elevation, a flat roof is hidden and expands the entirety of the side extension to allow for a large living space connected to the rear garden that you wouldn’t know is there. We love how we have achieved this large space which meets our client’s needs but the feature we are most proud of is the large full-width glazing and the glazed panel feature above the doors which provides a sleek contemporary design and carefully hides the flat roof behind. This contrast between contemporary and traditional design has worked really well and provided a beautiful aesthetic.
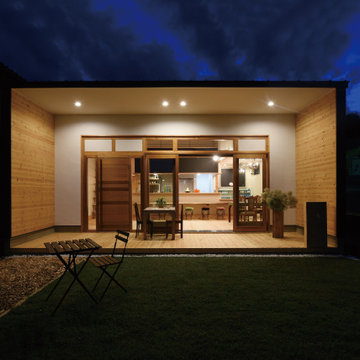
店舗のオープンテラス
板塀に囲まれた空間。
Design ideas for a large industrial two-storey white house exterior in Other with mixed siding, a shed roof, a metal roof, a blue roof and clapboard siding.
Design ideas for a large industrial two-storey white house exterior in Other with mixed siding, a shed roof, a metal roof, a blue roof and clapboard siding.
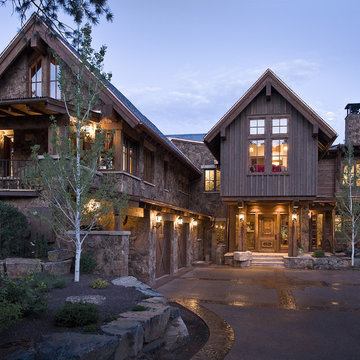
Large country two-storey brown house exterior in Other with mixed siding, a gable roof, a shingle roof, board and batten siding and a blue roof.
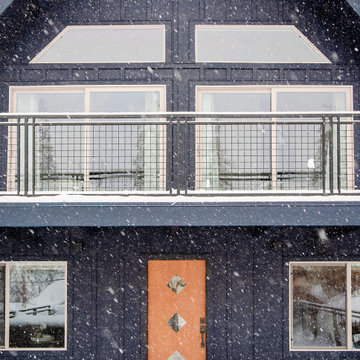
Custom dark blue A-Frame cabin with second floor balcony getting some fresh snow.
Large country three-storey blue house exterior in Other with mixed siding, a gable roof, a shingle roof, a blue roof and board and batten siding.
Large country three-storey blue house exterior in Other with mixed siding, a gable roof, a shingle roof, a blue roof and board and batten siding.
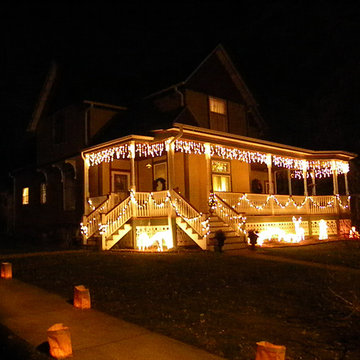
2-story addition to this historic 1894 Princess Anne Victorian. Family room, new full bath, relocated half bath, expanded kitchen and dining room, with Laundry, Master closet and bathroom above. Wrap-around porch with gazebo.
Photos by 12/12 Architects and Robert McKendrick Photography.
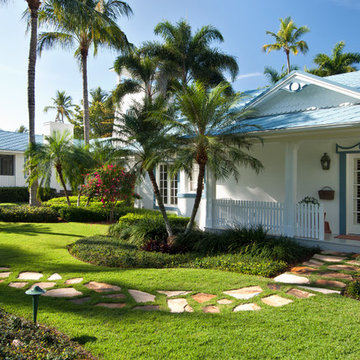
Randall Perry
Tropical one-storey exterior in New York with a blue roof and a shingle roof.
Tropical one-storey exterior in New York with a blue roof and a shingle roof.
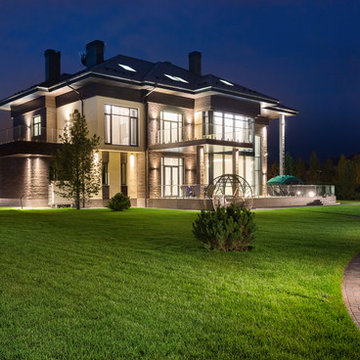
Архитекторы: Дмитрий Глушков, Фёдор Селенин; Фото: Антон Лихтарович
Large eclectic three-storey brown house exterior in Moscow with stone veneer, a flat roof, a tile roof, a blue roof and board and batten siding.
Large eclectic three-storey brown house exterior in Moscow with stone veneer, a flat roof, a tile roof, a blue roof and board and batten siding.
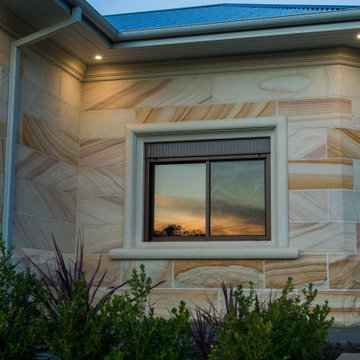
Design ideas for an expansive traditional one-storey multi-coloured house exterior in Sydney with stone veneer, a hip roof, a metal roof and a blue roof.
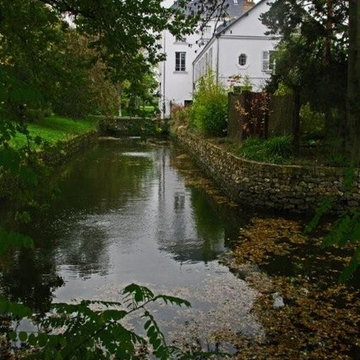
Olivier Chabaud
Photo of an expansive traditional two-storey grey house exterior in Paris with a hip roof, a tile roof and a blue roof.
Photo of an expansive traditional two-storey grey house exterior in Paris with a hip roof, a tile roof and a blue roof.
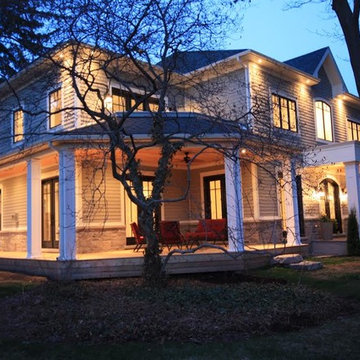
A wrap around porch that frames out a beautiful Cherry Blossom tree.
Inspiration for a large transitional three-storey grey house exterior in Toronto with mixed siding, a gable roof, a shingle roof, a blue roof and shingle siding.
Inspiration for a large transitional three-storey grey house exterior in Toronto with mixed siding, a gable roof, a shingle roof, a blue roof and shingle siding.
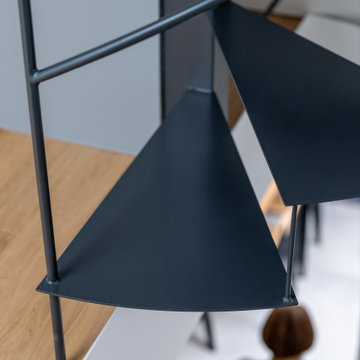
容積規制の厳しい敷地面積26坪での駐車スペースと中庭を内包した4人ご家族のための住宅の計画です。
50%の建ぺい率より建築可能な面積は13坪。
この制限の中から立体的な建築可能ボリュームを逆日影計算を行い算出した他、道路斜線天空率や壁面後退緩和、車庫の容積不算入緩和等を活用し獲得可能な最大容積を確保しました。
最大限の外皮を設定した上で、建築面積制限に収まるよう垂直に外部空間(中庭)を挿入。
その外部空間を軸として内部空間を配置し、内部空間においては水平垂直に空間相互の繋がりを設け、伸びやかな空間を実現しました。
リビングから段差なく続く中庭、上下をつなぐ吹抜、中庭のシンボルツリーには鮮やかな黄色い花を咲かせるイペを植えました。
シンボルツリーはリビング・ダイニングや寝室・キッチン・浴室等、生活の様々な場所から見え隠れし、四季を感じることで生活に潤いを与えます。
外部の駐車スペースにおいては壁面後退敷地を有効に活用するため4m×3mの跳ね出しスラブとし無柱空間を実現しています。
これは駐車スペース上部の壁面全体を固めて高さ2mの梁として計画することで
意匠が構造の「かたち」も担う合理的な計画によって、特殊な工法を用いること無く、耐震等級3を取得しています。
写真:三木 夕渚/ZEROKOBO DESIGN
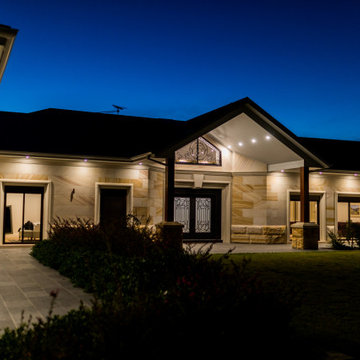
Design ideas for an expansive traditional one-storey multi-coloured house exterior in Sydney with stone veneer, a hip roof, a metal roof and a blue roof.
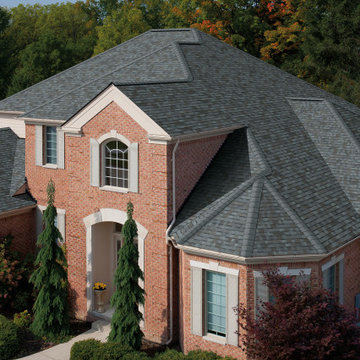
Design ideas for a traditional red house exterior in Other with a shingle roof and a blue roof.
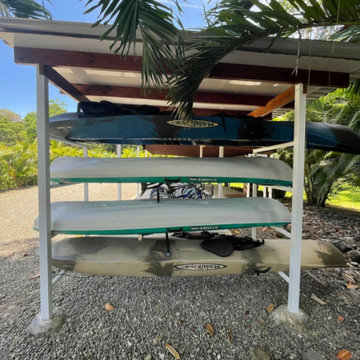
Photo of an expansive tropical one-storey white exterior in Los Angeles with mixed siding and a blue roof.
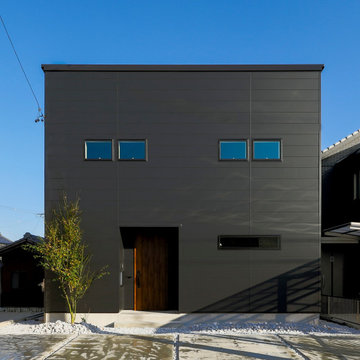
Two-storey black house exterior in Other with a shed roof, a metal roof, a blue roof and metal siding.
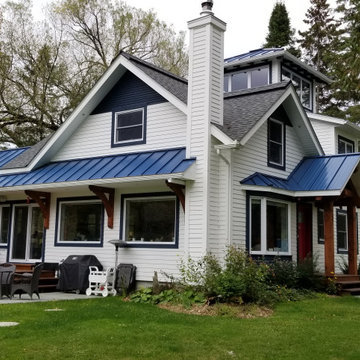
Arts and crafts three-storey white house exterior in Montreal with wood siding, a gable roof, a mixed roof, board and batten siding and a blue roof.
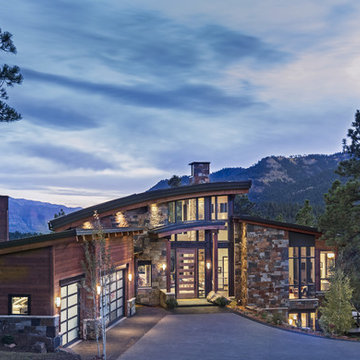
Contemporary two-storey brown duplex exterior in Other with a blue roof, wood siding and a shed roof.
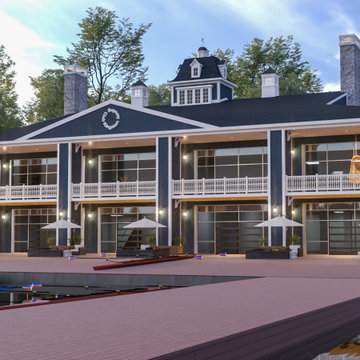
Large two-storey blue apartment exterior in Ottawa with vinyl siding, a gable roof, a shingle roof, a blue roof and clapboard siding.
Exterior Design Ideas with a Blue Roof
1
