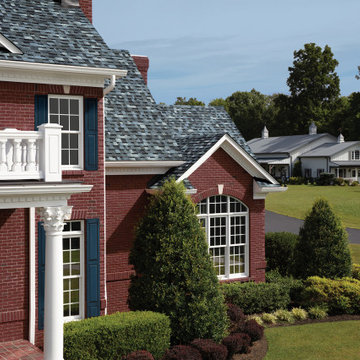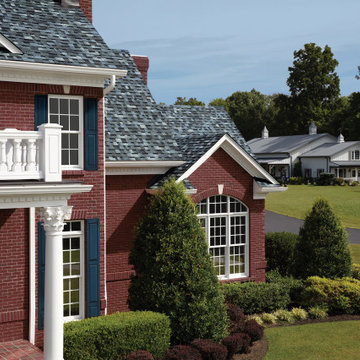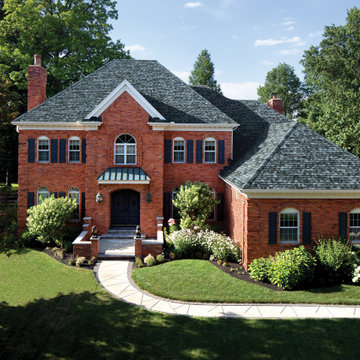Exterior Design Ideas with a Blue Roof
Refine by:
Budget
Sort by:Popular Today
1 - 20 of 21 photos
Item 1 of 3
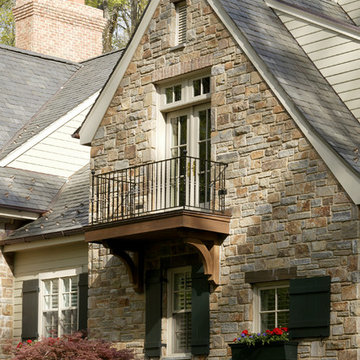
Expansive contemporary two-storey grey house exterior in Other with stone veneer, a gable roof, a shingle roof, a blue roof and board and batten siding.
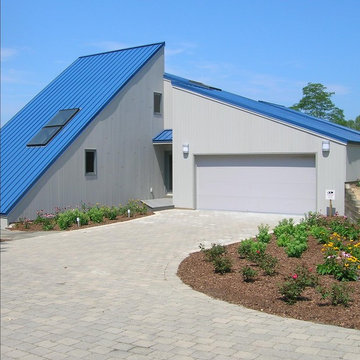
The existing structure of this lakefront home was destroyed during a fire and warranted a complete exterior and interior remodel. The home’s relationship to the site defines the linear, vertical spaces. Angular roof and wall planes, inspired by sails, are repeated in flooring and decking aligned due north. The nautical theme is reflected in the stainless steel railings and a prominent prow emphasizes the view of Lake Michigan.
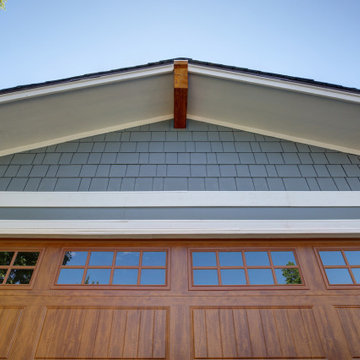
This 1970s home still had its original siding! No amount of paint could improve the existing T1-11 wood composite siding. The old siding not only look bad but it would not withstand many more years of Colorado’s climate. It was time to replace all of this home’s siding!
Colorado Siding Repair installed James Hardie fiber cement lap siding and HardieShingle® siding in Boothbay Blue with Arctic White trim. Those corbels were original to the home. We removed the existing paint and stained them to match the homeowner’s brand new garage door. The transformation is utterly jaw-dropping! With our help, this home went from drab and dreary 1970s split-level to a traditional, craftsman Colorado dream! What do you think about this Colorado home makeover?
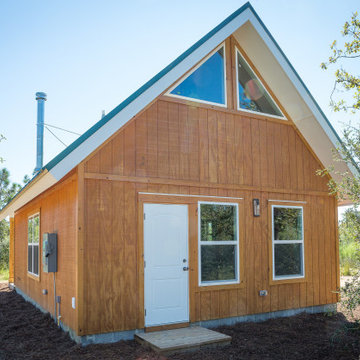
A custom two story cabin.
Design ideas for a mid-sized traditional two-storey brown exterior with wood siding, a gable roof, a metal roof and a blue roof.
Design ideas for a mid-sized traditional two-storey brown exterior with wood siding, a gable roof, a metal roof and a blue roof.
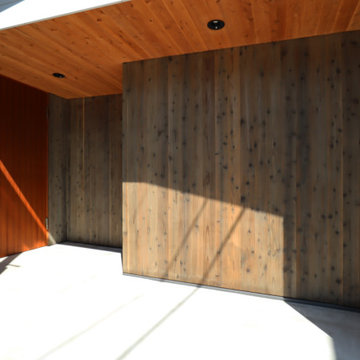
This is an example of a mid-sized country one-storey brown house exterior with wood siding, a gable roof, a metal roof, a blue roof and board and batten siding.
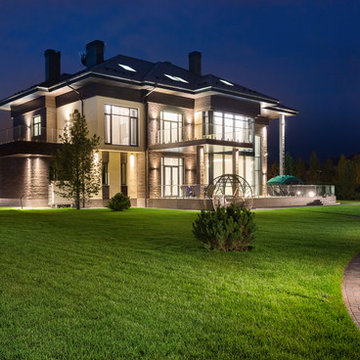
Архитекторы: Дмитрий Глушков, Фёдор Селенин; Фото: Антон Лихтарович
Large eclectic three-storey brown house exterior in Moscow with stone veneer, a flat roof, a tile roof, a blue roof and board and batten siding.
Large eclectic three-storey brown house exterior in Moscow with stone veneer, a flat roof, a tile roof, a blue roof and board and batten siding.
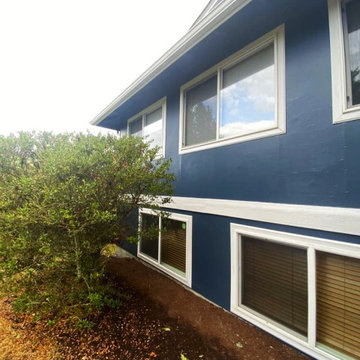
We are thrilled to unveil our exterior painting endeavor in Kirkland, WA, where our craftsmanship has transformed a residential house into a visual masterpiece.
The deep blue exterior walls, juxtaposed with immaculate white window frames and decorative elements, create a captivating aesthetic that exudes both charm and sophistication. Our dedication to perfection is evident in every brushstroke, ensuring a flawless finish that exceeds expectations.
If you desire to elevate the curb appeal of your property with premium painting services, look no further than American Classic Painters. Contact us today for a personalized consultation and experience the difference firsthand.
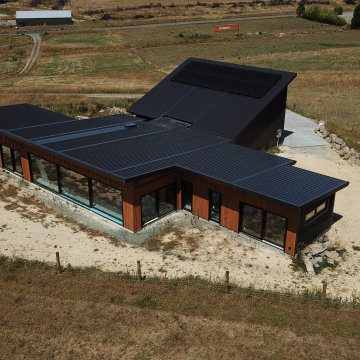
Design ideas for a large contemporary one-storey brown house exterior in Other with mixed siding, a flat roof, a metal roof, a blue roof and board and batten siding.
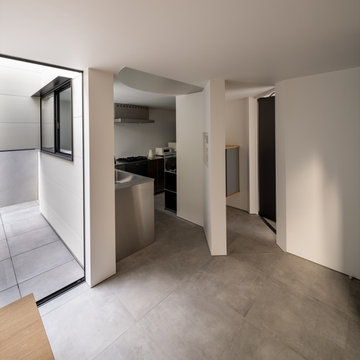
容積規制の厳しい敷地面積26坪での駐車スペースと中庭を内包した4人ご家族のための住宅の計画です。
50%の建ぺい率より建築可能な面積は13坪。
この制限の中から立体的な建築可能ボリュームを逆日影計算を行い算出した他、道路斜線天空率や壁面後退緩和、車庫の容積不算入緩和等を活用し獲得可能な最大容積を確保しました。
最大限の外皮を設定した上で、建築面積制限に収まるよう垂直に外部空間(中庭)を挿入。
その外部空間を軸として内部空間を配置し、内部空間においては水平垂直に空間相互の繋がりを設け、伸びやかな空間を実現しました。
リビングから段差なく続く中庭、上下をつなぐ吹抜、中庭のシンボルツリーには鮮やかな黄色い花を咲かせるイペを植えました。
シンボルツリーはリビング・ダイニングや寝室・キッチン・浴室等、生活の様々な場所から見え隠れし、四季を感じることで生活に潤いを与えます。
外部の駐車スペースにおいては壁面後退敷地を有効に活用するため4m×3mの跳ね出しスラブとし無柱空間を実現しています。
これは駐車スペース上部の壁面全体を固めて高さ2mの梁として計画することで
意匠が構造の「かたち」も担う合理的な計画によって、特殊な工法を用いること無く、耐震等級3を取得しています。
写真:三木 夕渚/ZEROKOBO DESIGN
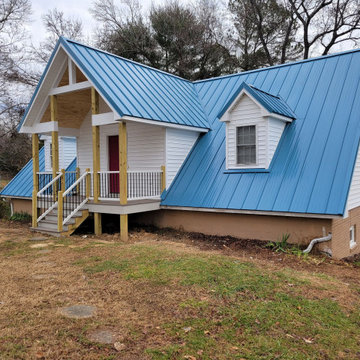
Metal roof installed.
Photo of a house exterior in Raleigh with a metal roof and a blue roof.
Photo of a house exterior in Raleigh with a metal roof and a blue roof.
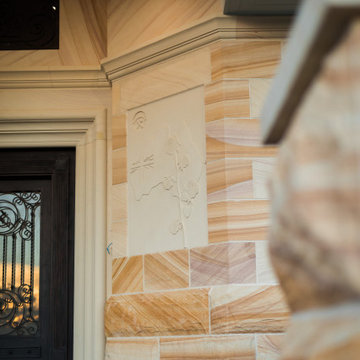
This is an example of an expansive traditional one-storey multi-coloured house exterior in Sydney with stone veneer, a hip roof, a metal roof and a blue roof.
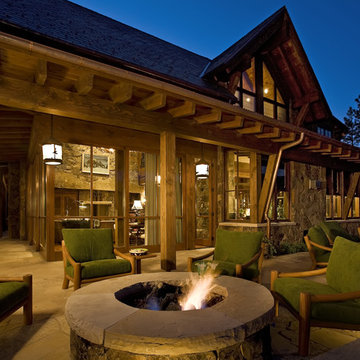
Photo of a mid-sized country two-storey brown house exterior in Other with mixed siding, a gable roof, a shingle roof, a blue roof and board and batten siding.
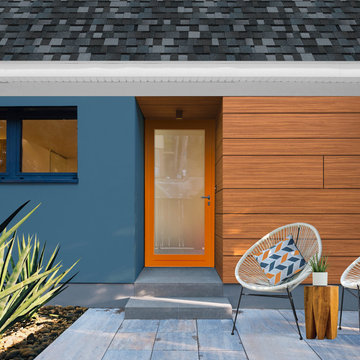
Inspiration for a traditional multi-coloured house exterior in Other with a shingle roof and a blue roof.
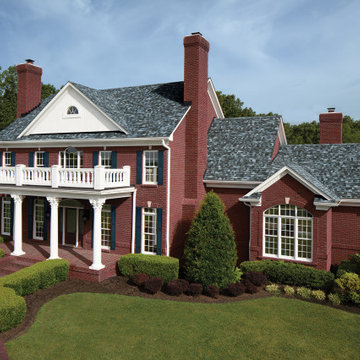
Inspiration for a traditional red house exterior in Other with a shingle roof and a blue roof.
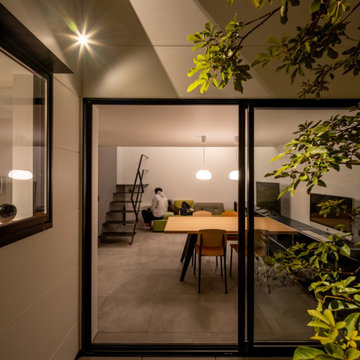
容積規制の厳しい敷地面積26坪での駐車スペースと中庭を内包した4人ご家族のための住宅の計画です。
50%の建ぺい率より建築可能な面積は13坪。
この制限の中から立体的な建築可能ボリュームを逆日影計算を行い算出した他、道路斜線天空率や壁面後退緩和、車庫の容積不算入緩和等を活用し獲得可能な最大容積を確保しました。
最大限の外皮を設定した上で、建築面積制限に収まるよう垂直に外部空間(中庭)を挿入。
その外部空間を軸として内部空間を配置し、内部空間においては水平垂直に空間相互の繋がりを設け、伸びやかな空間を実現しました。
リビングから段差なく続く中庭、上下をつなぐ吹抜、中庭のシンボルツリーには鮮やかな黄色い花を咲かせるイペを植えました。
シンボルツリーはリビング・ダイニングや寝室・キッチン・浴室等、生活の様々な場所から見え隠れし、四季を感じることで生活に潤いを与えます。
外部の駐車スペースにおいては壁面後退敷地を有効に活用するため4m×3mの跳ね出しスラブとし無柱空間を実現しています。
これは駐車スペース上部の壁面全体を固めて高さ2mの梁として計画することで
意匠が構造の「かたち」も担う合理的な計画によって、特殊な工法を用いること無く、耐震等級3を取得しています。
写真:三木 夕渚/ZEROKOBO DESIGN
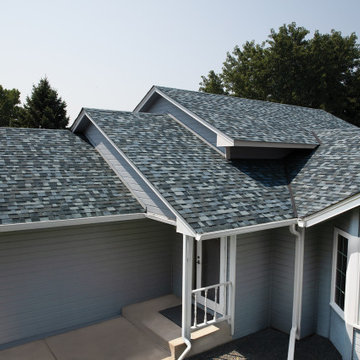
Photo of a traditional grey house exterior in Other with a shingle roof and a blue roof.
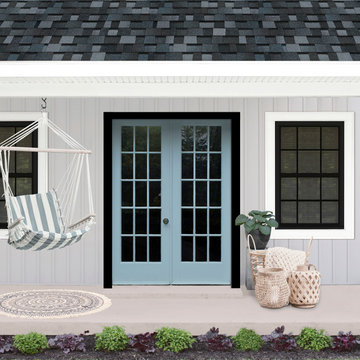
Photo of a traditional grey house exterior in Other with a shingle roof and a blue roof.
Exterior Design Ideas with a Blue Roof
1
