Exterior Design Ideas with a Brown Roof and Clapboard Siding
Refine by:
Budget
Sort by:Popular Today
1 - 20 of 974 photos
Item 1 of 3

Peachtree Lane Full Remodel - Front Elevation After
Design ideas for a mid-sized midcentury one-storey blue house exterior in San Francisco with wood siding, a hip roof, a shingle roof, a brown roof and clapboard siding.
Design ideas for a mid-sized midcentury one-storey blue house exterior in San Francisco with wood siding, a hip roof, a shingle roof, a brown roof and clapboard siding.

Tiny House Exterior
Photography: Gieves Anderson
Noble Johnson Architects was honored to partner with Huseby Homes to design a Tiny House which was displayed at Nashville botanical garden, Cheekwood, for two weeks in the spring of 2021. It was then auctioned off to benefit the Swan Ball. Although the Tiny House is only 383 square feet, the vaulted space creates an incredibly inviting volume. Its natural light, high end appliances and luxury lighting create a welcoming space.

Evening photo of house taken from the rear deck.
Photo of a contemporary one-storey house exterior in San Francisco with wood siding, a flat roof, a metal roof, clapboard siding and a brown roof.
Photo of a contemporary one-storey house exterior in San Francisco with wood siding, a flat roof, a metal roof, clapboard siding and a brown roof.

Main Cabin Entry and Deck
Country three-storey green house exterior in Portland with vinyl siding, a shingle roof, a brown roof and clapboard siding.
Country three-storey green house exterior in Portland with vinyl siding, a shingle roof, a brown roof and clapboard siding.
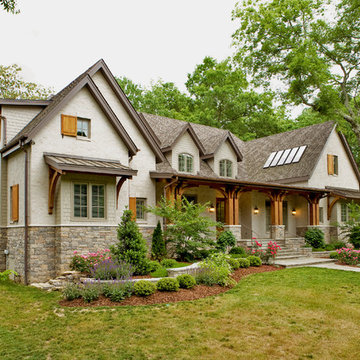
Mid-sized traditional two-storey beige house exterior in Nashville with stone veneer, a gable roof, a shingle roof, a brown roof and clapboard siding.

A traditional style home that sits in a prestigious West Bend subdiviison. With its many gables and arched entry it has a regal southern charm upon entering. The lower level is a mother-in-law suite with it's own entrance and a back yard pool area. It sets itself off with the contrasting James Hardie colors of Rich Espresso siding and Linen trim and Chilton Woodlake stone blend.
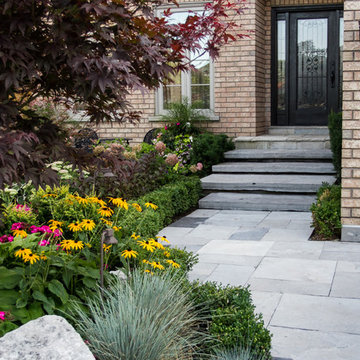
plutadesigns
Mid-sized modern two-storey brick beige house exterior in Toronto with a gable roof, a shingle roof, a brown roof and clapboard siding.
Mid-sized modern two-storey brick beige house exterior in Toronto with a gable roof, a shingle roof, a brown roof and clapboard siding.

Inspiration for a mid-sized contemporary three-storey brown house exterior in Other with wood siding, a gable roof, a metal roof, a brown roof and clapboard siding.

Photo of a mid-sized traditional three-storey house exterior in Surrey with wood siding, a gable roof, a tile roof, a brown roof and clapboard siding.

An add-level and total remodel project that transformed a split-level home to a modern farmhouse.
Mid-sized transitional split-level white house exterior in New York with concrete fiberboard siding, a gable roof, a shingle roof, a brown roof and clapboard siding.
Mid-sized transitional split-level white house exterior in New York with concrete fiberboard siding, a gable roof, a shingle roof, a brown roof and clapboard siding.

New home for a blended family of six in a beach town. This 2 story home with attic has roof returns at corners of the house. This photo also shows a simple box bay window with 4 windows at the front end of the house. It features divided windows, awning above the multiple windows with a brown metal roof, open white rafters, and 3 white brackets. Light arctic white exterior siding with white trim, white windows, and tan roof create a fresh, clean, updated coastal color pallet. The coastal vibe continues with the side dormers at the second floor. The front door is set back.
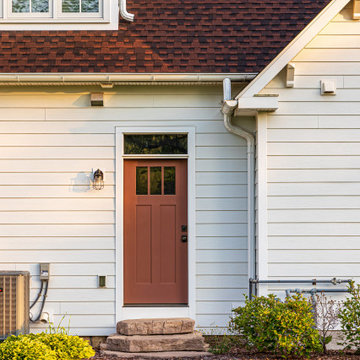
Stunning new farmhouse!
This is an example of a country two-storey white house exterior in Philadelphia with concrete fiberboard siding, a gable roof, a metal roof, a brown roof and clapboard siding.
This is an example of a country two-storey white house exterior in Philadelphia with concrete fiberboard siding, a gable roof, a metal roof, a brown roof and clapboard siding.
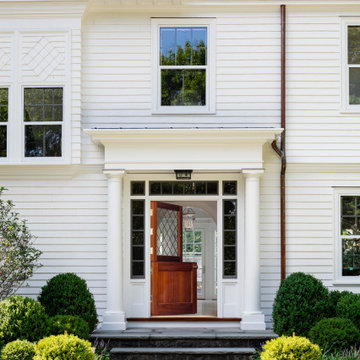
TEAM
Architect: LDa Architecture & Interiors
Interior Design: Su Casa Designs
Builder: Youngblood Builders
Photographer: Greg Premru
This is an example of a large traditional three-storey white house exterior in Boston with wood siding, a gable roof, a shingle roof, a brown roof and clapboard siding.
This is an example of a large traditional three-storey white house exterior in Boston with wood siding, a gable roof, a shingle roof, a brown roof and clapboard siding.

Featured here are Bistro lights over the swimming pool. These are connected using 1/4" cable strung across from the fence to the house. We've also have an Uplight shinning up on this beautiful 4 foot Yucca Rostrata.
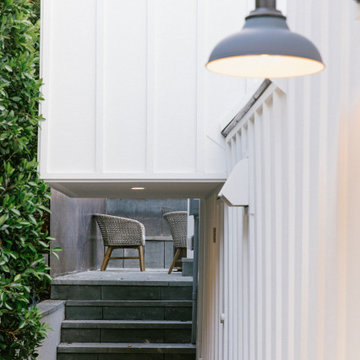
Modern Broad Beach House in Malibu California.
This is an example of a mid-sized modern two-storey white house exterior in Los Angeles with wood siding, a shingle roof, a brown roof and clapboard siding.
This is an example of a mid-sized modern two-storey white house exterior in Los Angeles with wood siding, a shingle roof, a brown roof and clapboard siding.
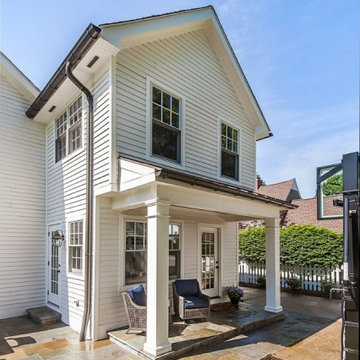
This traditional exterior renovation includes a new stone fireplace, sunroom railing, luxurious copper roofing, and gutters. The whole house and garage bear brand new James Hardie Dream Collection siding and custom shutters. This old beauty is ready for another 100 years!

This traditional exterior renovation includes a new stone fireplace, sunroom railing, luxurious copper roofing, and gutters. The whole house and garage bear brand new James Hardie Dream Collection siding and custom shutters. This old beauty is ready for another 100 years!
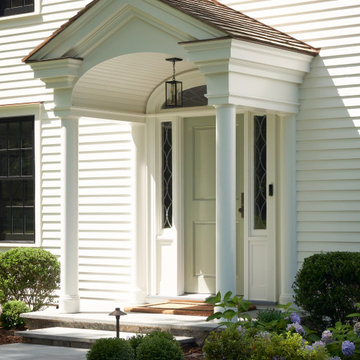
Custom white colonial with a mix of traditional and transitional elements. Featuring black windows, cedar roof, oil stone driveway, white chimneys and round dormers.

Design ideas for a large traditional three-storey brick red house exterior in Atlanta with a gambrel roof, a shingle roof, a brown roof and clapboard siding.

This beach-town home with attic features a rear paver patio with rear porch that spans the width of the home. Multiple types of light white exterior siding were used. The porch has access to the backyard with steps down the middle. Easy access to the inside was designed with 3 sets of french doors.
The rear porch feels very beachy and casual with its gray floors, white trim, white privacy curtains, black curtain rods, light wood ceiling, simple wicker chairs around a long table, multiple seating areas, and contrasting black light fixtures & fans. The simple grass landscaping softens the edge of the porch. The porch can be used rain or shine to comfortably seat friends & family, while the rear paver patio can be used to enjoy some rays - that is when it is not a cloud day like today.
Exterior Design Ideas with a Brown Roof and Clapboard Siding
1