Exterior Design Ideas with Concrete Fiberboard Siding and a Brown Roof
Refine by:
Budget
Sort by:Popular Today
1 - 20 of 615 photos

What a view! This custom-built, Craftsman style home overlooks the surrounding mountains and features board and batten and Farmhouse elements throughout.

This is an example of a large transitional split-level green house exterior in Chicago with concrete fiberboard siding, a gable roof, a shingle roof, a brown roof and clapboard siding.

Design ideas for a small contemporary one-storey white exterior in Jackson with concrete fiberboard siding, a metal roof, a brown roof and board and batten siding.

This is the rear addition that was added to this home. There had been a very small family room and mudroom. The existing structure was removed and rebuilt to enlarge the family room and reorder the mudroom. The windows match the proportions and style of the rest of the home's windows.
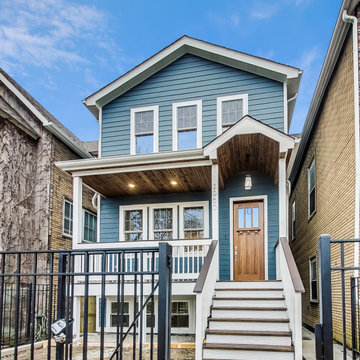
Modern Victorian/Craftsman single-family, taking inspiration from traditional Chicago architecture. Clad in Evening Blue Hardie siding.
This is an example of a large traditional two-storey blue house exterior in Chicago with concrete fiberboard siding, a gable roof, a shingle roof, a brown roof and clapboard siding.
This is an example of a large traditional two-storey blue house exterior in Chicago with concrete fiberboard siding, a gable roof, a shingle roof, a brown roof and clapboard siding.
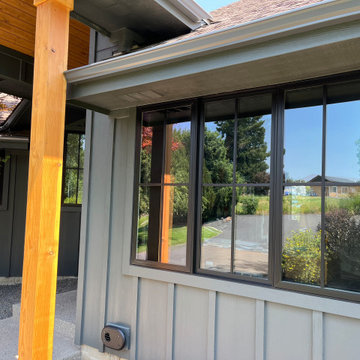
Full exterior remodel in Spokane with James Hardie ColorPlus Board and Batten and Lap siding in Iron Grey. All windows were replaced with Milgard Trinsic series in Black for a contemporary look. We also installed a natural stone in 3 spots with new porch posts and pre-finished tongue and groove pine on the porch ceiling.
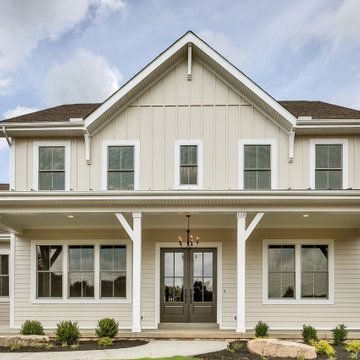
Exterior front - close up
Inspiration for an expansive country two-storey beige house exterior in Other with concrete fiberboard siding, a gable roof, a shingle roof, a brown roof and board and batten siding.
Inspiration for an expansive country two-storey beige house exterior in Other with concrete fiberboard siding, a gable roof, a shingle roof, a brown roof and board and batten siding.
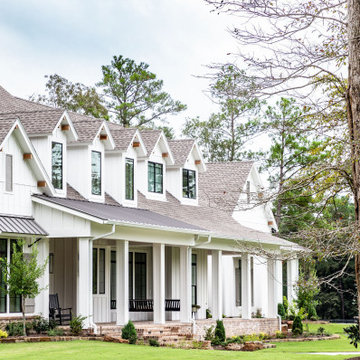
Large country two-storey white house exterior in Houston with concrete fiberboard siding, a hip roof, a shingle roof, a brown roof and board and batten siding.
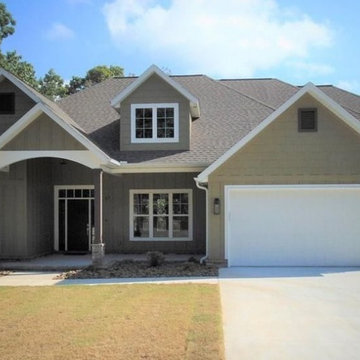
Gorgeous craftsman features a large covered front porch and three car garage. This open concept home has 3 bedrooms, 2.5 baths, home office upstairs bonus room and golf cart storage.
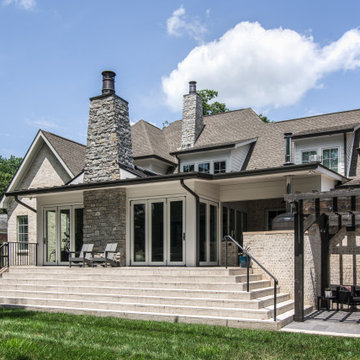
Photo of a mid-sized transitional white house exterior in Nashville with concrete fiberboard siding, a shed roof, a metal roof and a brown roof.

Cabin Style ADU
Design ideas for a small country two-storey green exterior in San Francisco with concrete fiberboard siding, a gable roof, a shingle roof and a brown roof.
Design ideas for a small country two-storey green exterior in San Francisco with concrete fiberboard siding, a gable roof, a shingle roof and a brown roof.

This home in Lafayette that was hit with hail, has a new CertainTeed Northgate Class IV Impact Resistant roof in the color Heather Blend.
This is an example of a small traditional two-storey yellow house exterior in Denver with concrete fiberboard siding, a gable roof, a shingle roof and a brown roof.
This is an example of a small traditional two-storey yellow house exterior in Denver with concrete fiberboard siding, a gable roof, a shingle roof and a brown roof.

Architect: Meyer Design
Photos: Reel Tour Media
Large country two-storey grey house exterior in Chicago with concrete fiberboard siding, a gable roof, a mixed roof, a brown roof and shingle siding.
Large country two-storey grey house exterior in Chicago with concrete fiberboard siding, a gable roof, a mixed roof, a brown roof and shingle siding.
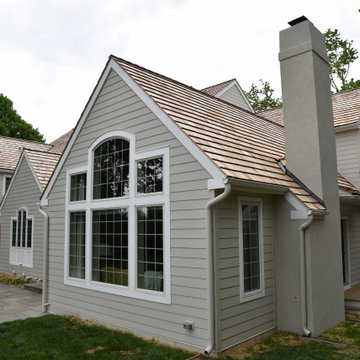
The property had extensive moisture issues related to improper installation of the stucco cladding.
Stucco had been removed, discovered moisture damage repaired, and James Hardie fiber cement siding installed. Windows used on this project were the Andersen brand.
The new roof type is cedar tile.
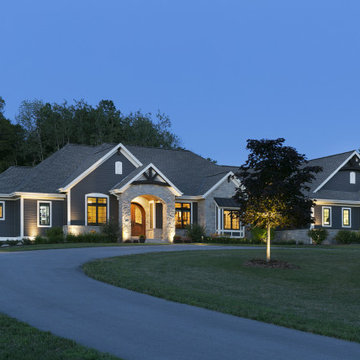
A traditional style home that sits in a prestigious West Bend subdiviison. With its many gables and arched entry it has a regal southern charm upon entering. The lower level is a mother-in-law suite with it's own entrance and a back yard pool area. It sets itself off with the contrasting James Hardie colors of Rich Espresso siding and Linen trim and Chilton Woodlake stone blend.

This home is a small cottage that used to be a ranch. We remodeled the entire first floor and added a second floor above.
This is an example of a small arts and crafts two-storey green house exterior in Columbus with concrete fiberboard siding, a gable roof, a shingle roof, a brown roof and clapboard siding.
This is an example of a small arts and crafts two-storey green house exterior in Columbus with concrete fiberboard siding, a gable roof, a shingle roof, a brown roof and clapboard siding.
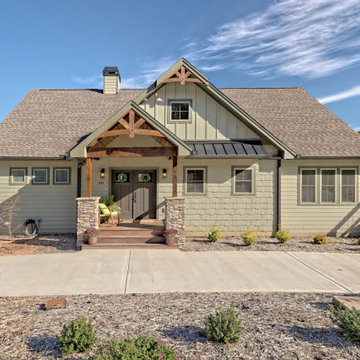
What a view! This custom-built, Craftsman style home overlooks the surrounding mountains and features board and batten and Farmhouse elements throughout.
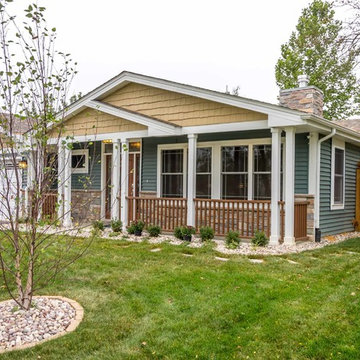
This 1960s split-level has a new Family Room addition in front of the existing home with a new covered front porch. The new two-sided stone fireplace is at the location of the former exterior wall. The rooflines match existing slope and style, and do not block the existing bedroom windows above.
Photography by Kmiecik Imagery.
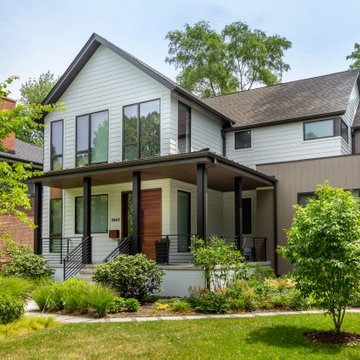
Large contemporary two-storey white house exterior in Chicago with concrete fiberboard siding, a gable roof, a mixed roof, a brown roof and clapboard siding.
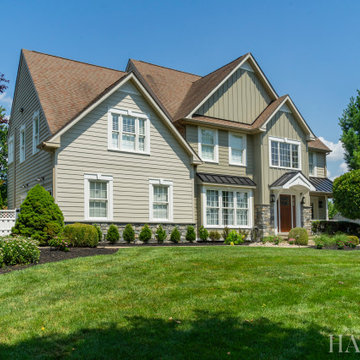
Inspiration for a mid-sized two-storey green house exterior in Philadelphia with concrete fiberboard siding, a gable roof, a shingle roof, a brown roof and board and batten siding.
Exterior Design Ideas with Concrete Fiberboard Siding and a Brown Roof
1