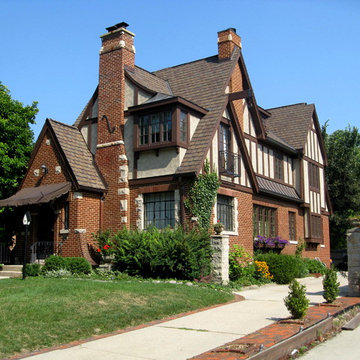Exterior Design Ideas with a Brown Roof
Refine by:
Budget
Sort by:Popular Today
121 - 140 of 6,466 photos
Item 1 of 2
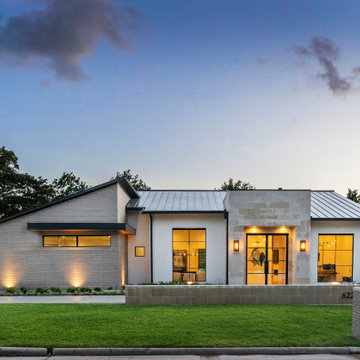
Design ideas for a large modern one-storey brick beige house exterior in Houston with a hip roof, a metal roof and a brown roof.
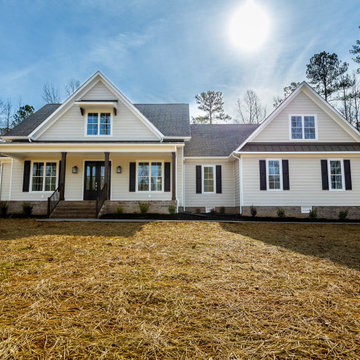
One of our most popular floor plans! This 3300 sq foot, 4 bedroom, 3.5 bath home is a great blend of both traditional and farmhouse styles. Open concept design and ideal for first floor living as all bedrooms are on the first floor. Extra large closets and laundry room, along with walk in pantry. Upstairs features a bonus space above the garage with a full bath that makes for a great guest or teen suite. Abundance of walk in attic storage that can be configured for additional living space. Oversized 2 car garage with large storage closet.
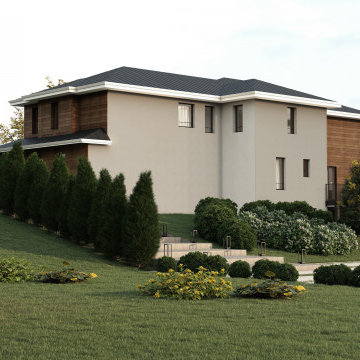
This is an example of a large modern two-storey brown house exterior in Atlanta with mixed siding, a metal roof, a brown roof and clapboard siding.

Shingle Style Home featuring Bevolo Lighting.
Perfect for a family, this shingle-style home offers ample play zones complemented by tucked-away areas. With the residence’s full scale only apparent from the back, Harrison Design’s concept optimizes water views. The living room connects with the open kitchen via the dining area, distinguished by its vaulted ceiling and expansive windows. An octagonal-shaped tower with a domed ceiling serves as an office and lounge. Much of the upstairs design is oriented toward the children, with a two-level recreation area, including an indoor climbing wall. A side wing offers a live-in suite for a nanny or grandparents.
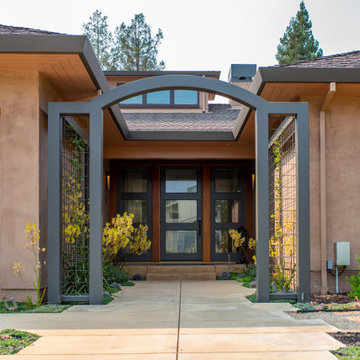
This home in Napa off Silverado was rebuilt after burning down in the 2017 fires. Architect David Rulon, a former associate of Howard Backen, known for this Napa Valley industrial modern farmhouse style. Composed in mostly a neutral palette, the bones of this house are bathed in diffused natural light pouring in through the clerestory windows. Beautiful textures and the layering of pattern with a mix of materials add drama to a neutral backdrop. The homeowners are pleased with their open floor plan and fluid seating areas, which allow them to entertain large gatherings. The result is an engaging space, a personal sanctuary and a true reflection of it's owners' unique aesthetic.
Inspirational features are metal fireplace surround and book cases as well as Beverage Bar shelving done by Wyatt Studio, painted inset style cabinets by Gamma, moroccan CLE tile backsplash and quartzite countertops.
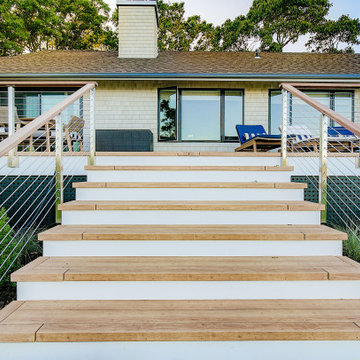
This charming ranch on the north fork of Long Island received a long overdo update. All the windows were replaced with more modern looking black framed Andersen casement windows. The front entry door and garage door compliment each other with the a column of horizontal windows. The Maibec siding really makes this house stand out while complimenting the natural surrounding. Finished with black gutters and leaders that compliment that offer function without taking away from the clean look of the new makeover. The front entry was given a streamlined entry with Timbertech decking and Viewrail railing. The rear deck, also Timbertech and Viewrail, include black lattice that finishes the rear deck with out detracting from the clean lines of this deck that spans the back of the house. The Viewrail provides the safety barrier needed without interfering with the amazing view of the water.
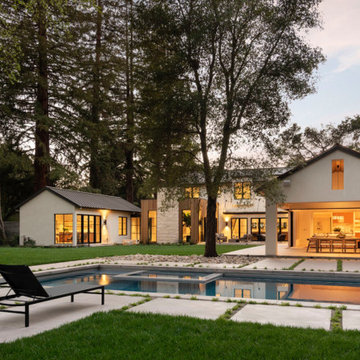
Inspiration for a large contemporary two-storey stucco beige house exterior in San Francisco with a gable roof, a metal roof and a brown roof.

After Exterior
This is an example of a two-storey brown townhouse exterior in Other with concrete fiberboard siding, a gable roof, a shingle roof, a brown roof and clapboard siding.
This is an example of a two-storey brown townhouse exterior in Other with concrete fiberboard siding, a gable roof, a shingle roof, a brown roof and clapboard siding.

This is an example of a mid-sized traditional three-storey brick brown house exterior in Chicago with a clipped gable roof, a tile roof, a brown roof and shingle siding.
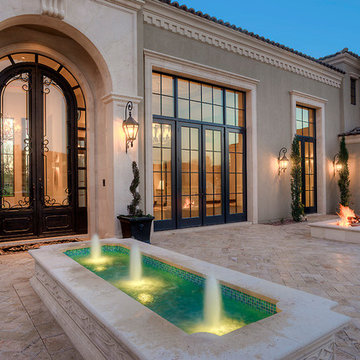
Front entry courtyard featuring a fountain, fire pit, exterior wall sconces, custom windows, and luxury landscaping.
Design ideas for an expansive mediterranean two-storey multi-coloured house exterior in Phoenix with mixed siding, a gable roof, a mixed roof, a brown roof and shingle siding.
Design ideas for an expansive mediterranean two-storey multi-coloured house exterior in Phoenix with mixed siding, a gable roof, a mixed roof, a brown roof and shingle siding.
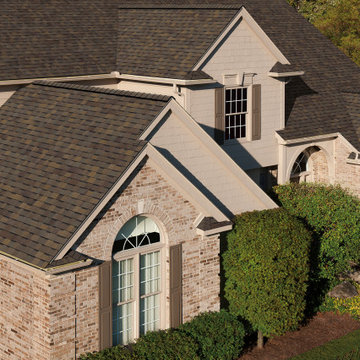
Design ideas for a traditional beige house exterior in Other with a shingle roof and a brown roof.

Outdoor Shower
Photo of a mid-sized beach style three-storey beige house exterior in New York with wood siding, a gable roof, a shingle roof, a brown roof and shingle siding.
Photo of a mid-sized beach style three-storey beige house exterior in New York with wood siding, a gable roof, a shingle roof, a brown roof and shingle siding.
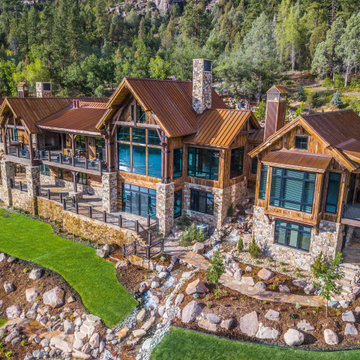
This stunning timber frame mountain lodge with expansive views of the Animas River valley provides complete privacy — perfect for a tranquil getaway. This home has incredible and unique details including private river access, a private pond and waterfall, reclaimed wood flooring from a French cathedral, a custom glass encased wine room, a sauna, and expansive outdoor space with a gourmet chef’s kitchen.
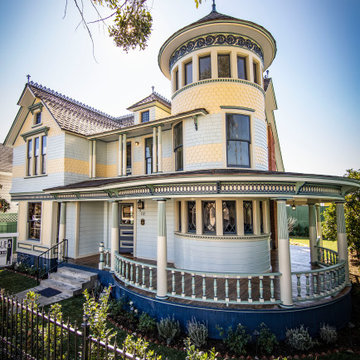
Inspiration for a large traditional three-storey multi-coloured house exterior in Los Angeles with wood siding, a shingle roof, a brown roof and clapboard siding.
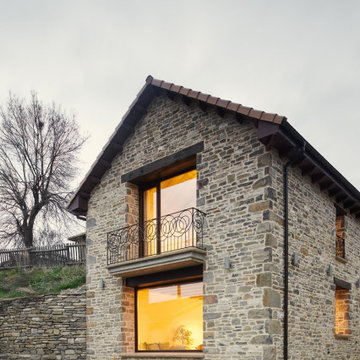
foto: Iñaki Bergera
Inspiration for a country brown exterior in Other with stone veneer, a gable roof, a tile roof and a brown roof.
Inspiration for a country brown exterior in Other with stone veneer, a gable roof, a tile roof and a brown roof.
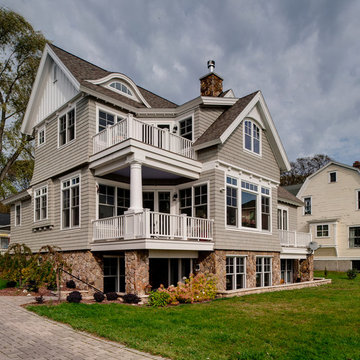
Photo of a mid-sized arts and crafts two-storey grey house exterior in Other with wood siding, a gable roof, a shingle roof, a brown roof and shingle siding.
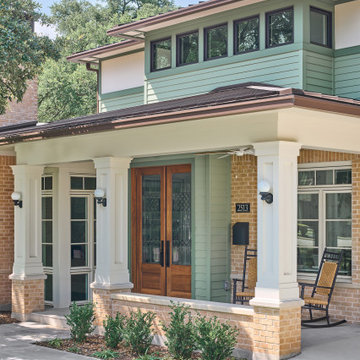
Mid-sized transitional two-storey house exterior in Austin with a hip roof, a metal roof and a brown roof.

The gorgeous Front View of The Catilina. View House Plan THD-5289: https://www.thehousedesigners.com/plan/catilina-1013-5289/
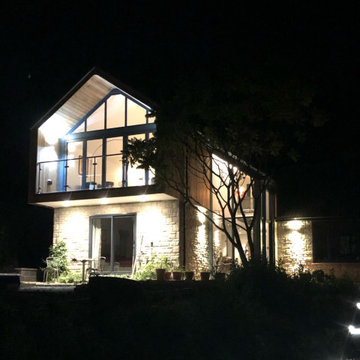
The brief for this project was to extend a small Bradstone bungalow and inject some architectural interest and contemporary detailing. Sitting on a sloping site in Mere, the property enjoys spectacular views across to Shaftesbury to the South.
The opportunity was taken to extend upwards and exploit the views with upside-down living. Constructed using timber frame with Cedar cladding, the first floor is one open-plan space accommodating Kitchen, Dining and Living areas, with ground floor re-arranged to modernise Bedrooms and en-suite facilities.
The south end opens fully on to a cantilevered balcony to maximise summer G&T potential!
Exterior Design Ideas with a Brown Roof
7
