Exterior Design Ideas with a Brown Roof
Sort by:Popular Today
1 - 20 of 105 photos

This Transitional Craftsman was originally built in 1904, and recently remodeled to replace unpermitted additions that were not to code. The playful blue exterior with white trim evokes the charm and character of this home.

Архитектурное решение дома в посёлке Лесная усадьба в основе своей очень просто. Перпендикулярно к главному двускатному объёму примыкают по бокам (несимметрично) 2 двускатных ризалита. С каждой стороны одновременно видно два высоких доминирующих щипца. Благодаря достаточно большим уклонам кровли и вертикальной разрезке окон и декора, на близком расстоянии фасады воспринимаются более устремлёнными вверх. Это же подчёркивается множеством монолитных колонн, поддерживающих высокую открытую террасу на уровне 1 этажа (участок имеет ощутимый уклон). Но на дальнем расстоянии воспринимается преобладающий горизонтальный силуэт дома. На это же работает мощный приземистый объём примыкающего гаража.
В декоре фасадов выделены массивные плоскости искусственного камня и штукатурки, делающие форму более цельной, простой и также подчёркивающие вертикальность линий. Они разбиваются большими плоскостями окон в деревянных рамах.
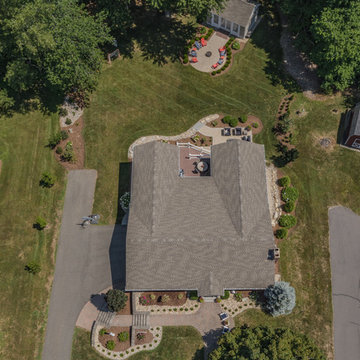
The cottage style exterior of this newly remodeled ranch in Connecticut, belies its transitional interior design. The exterior of the home features wood shingle siding along with pvc trim work, a gently flared beltline separates the main level from the walk out lower level at the rear. Also on the rear of the house where the addition is most prominent there is a cozy deck, with maintenance free cable railings, a quaint gravel patio, and a garden shed with its own patio and fire pit gathering area.
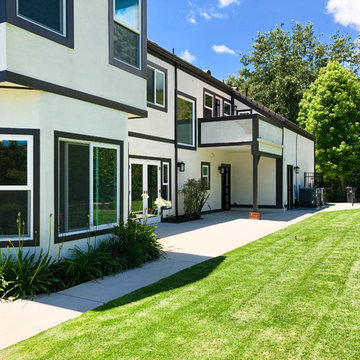
Malibu, CA / Whole Home Remodel / Exterior Remodel
For this exterior home remodeling project, we installed all new windows around the entire home, a complete roof replacement, the re-stuccoing of the entire exterior, replacement of the window trim and fascia, and a fresh exterior paint to finish.
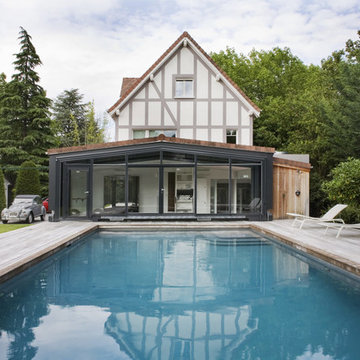
Olivier Chabaud
Inspiration for a mid-sized traditional three-storey white house exterior in Paris with a gable roof and a brown roof.
Inspiration for a mid-sized traditional three-storey white house exterior in Paris with a gable roof and a brown roof.

Large country two-storey duplex exterior in Other with wood siding, a shingle roof, a brown roof and shingle siding.
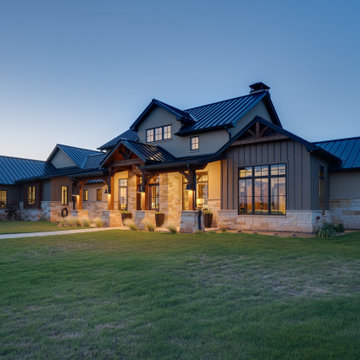
Large country one-storey house exterior in Dallas with a metal roof and a brown roof.

Design ideas for a mid-sized industrial two-storey brown house exterior in Los Angeles with wood siding, a shed roof, clapboard siding and a brown roof.
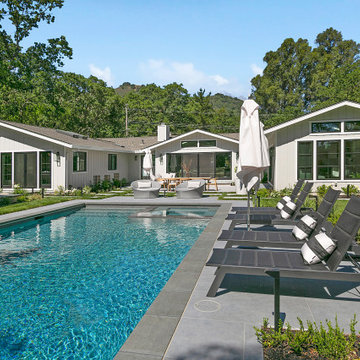
When it came to building the two additions onto the back of this home, it required extra roof space. As such, it was important to design the shape and slope of the roof to match the existing structure. Aesthetically, it was also important to complement the home’s exterior design. Because the roof shape in the back was varied—combining a dutch gabled, gabled, and hip roof—it was important to create a cohesive design. Gayler designed and built a new sloped roof that was both practical and aesthetic.
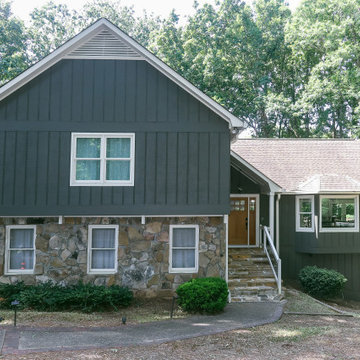
In this whole home remodel, we repainted the exterior, replaced stone on entrance stairs, replaced entrance door, and replaced the stair railing giving this older home an exterior face lift.

Photo of a large mediterranean two-storey white apartment exterior in Santa Barbara with stone veneer, a gable roof, a mixed roof and a brown roof.
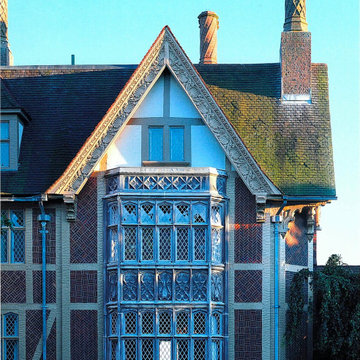
Inspiration for an expansive traditional three-storey multi-coloured house exterior in Providence with mixed siding, a hip roof, a shingle roof and a brown roof.
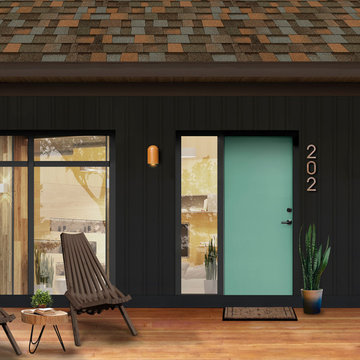
Inspiration for a traditional black house exterior in Other with a shingle roof and a brown roof.
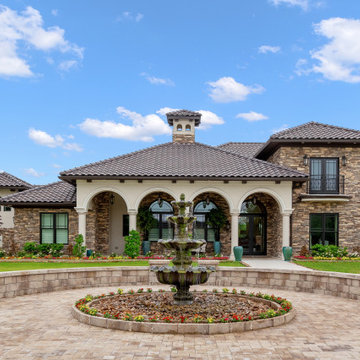
Expansive home with a porch and court yard.
Design ideas for an expansive mediterranean two-storey stucco beige house exterior in Houston with a gable roof, a tile roof and a brown roof.
Design ideas for an expansive mediterranean two-storey stucco beige house exterior in Houston with a gable roof, a tile roof and a brown roof.
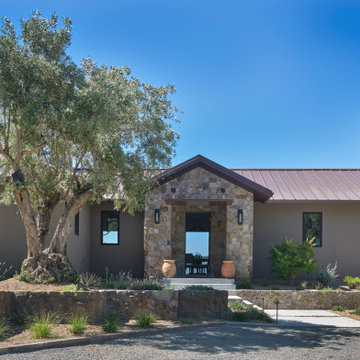
From architecture to finishing touches, this Napa Valley home exudes elegance, sophistication and rustic charm.
The home's charming exterior is adorned with rustic elements. Split face natural stone graces the walls, infusing character and texture into the design.
---
Project by Douglah Designs. Their Lafayette-based design-build studio serves San Francisco's East Bay areas, including Orinda, Moraga, Walnut Creek, Danville, Alamo Oaks, Diablo, Dublin, Pleasanton, Berkeley, Oakland, and Piedmont.
For more about Douglah Designs, see here: http://douglahdesigns.com/
To learn more about this project, see here: https://douglahdesigns.com/featured-portfolio/napa-valley-wine-country-home-design/
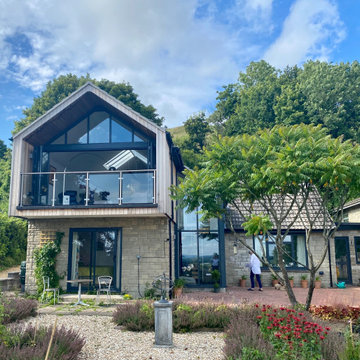
The brief for this project was to extend a small Bradstone bungalow and inject some architectural interest and contemporary detailing. Sitting on a sloping site in Mere, the property enjoys spectacular views across to Shaftesbury to the South.
The opportunity was taken to extend upwards and exploit the views with upside-down living. Constructed using timber frame with Cedar cladding, the first floor is one open-plan space accommodating Kitchen, Dining and Living areas, with ground floor re-arranged to modernise Bedrooms and en-suite facilities.
The south end opens fully on to a cantilevered balcony to maximise summer G&T potential!
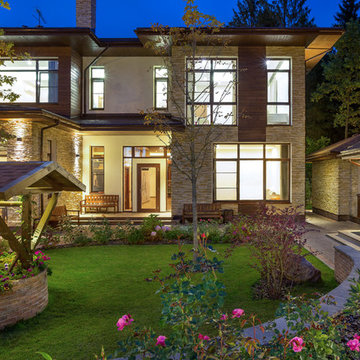
Архитекторы: Дмитрий Глушков, Фёдор Селенин; Фото: Антон Лихтарович
Photo of a large eclectic two-storey beige house exterior in Moscow with mixed siding, a flat roof, a shingle roof, a brown roof and board and batten siding.
Photo of a large eclectic two-storey beige house exterior in Moscow with mixed siding, a flat roof, a shingle roof, a brown roof and board and batten siding.
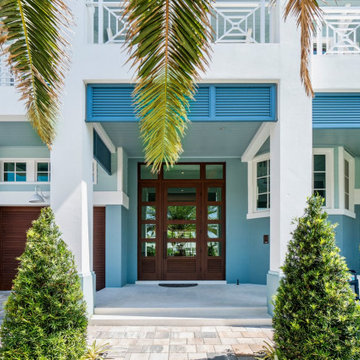
This home showcases everything we love about Florida living: the vibrant colors, playful patterns, and Key West-inspired architecture are the perfect complement to the sunshine and water that await right outside each window! With a bright and inviting kitchen, expansive pool and patio, and luxurious master suite featuring his and her bathrooms, this home is perfect for both play and relaxation.
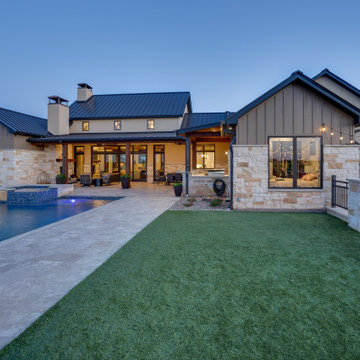
Inspiration for a large country one-storey house exterior in Dallas with a metal roof and a brown roof.
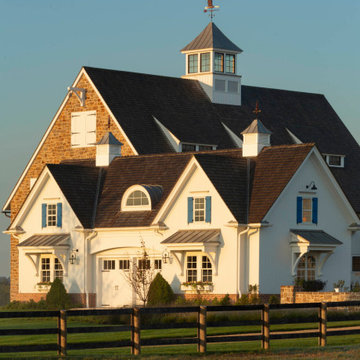
Inspiration for a large traditional white exterior in Baltimore with a gable roof, a shingle roof and a brown roof.
Exterior Design Ideas with a Brown Roof
1