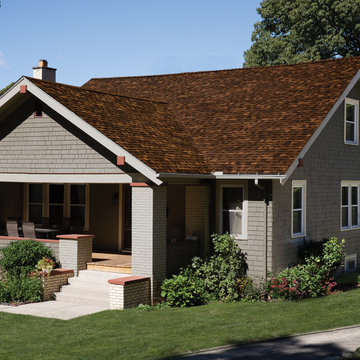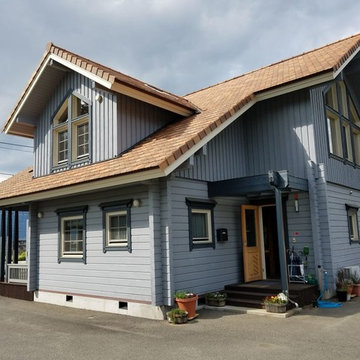Exterior Design Ideas with a Brown Roof
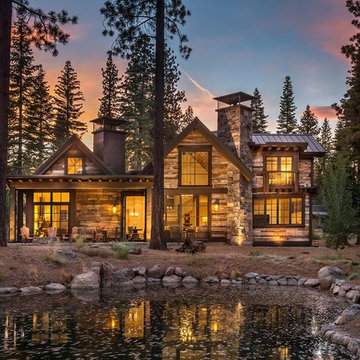
Design ideas for a country two-storey exterior in Sacramento with wood siding, a gable roof, a brown roof and a metal roof.

Design ideas for a small contemporary one-storey white exterior in Jackson with concrete fiberboard siding, a metal roof, a brown roof and board and batten siding.
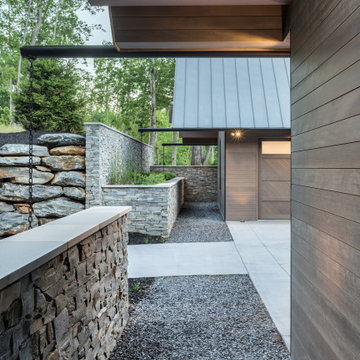
Mid-sized contemporary three-storey brown house exterior in Other with wood siding, a gable roof, a metal roof, a brown roof and clapboard siding.
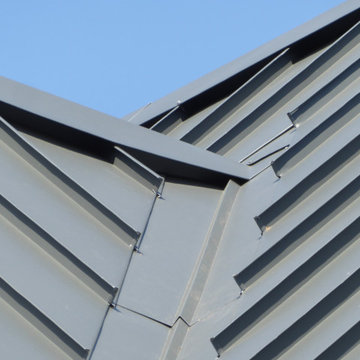
Valley detail on the replacement metal roof of the primary house of this expansive residence in Waccabuc, New York. The uncluttered and sleek lines of this mid-century modern residence combined with organic, geometric forms to create numerous ridges and valleys which had to be taken into account during the installation. Further, numerous protrusions had to be navigated and flashed. We specified and installed Englert 24 gauge steel in matte black to compliment the dark brown siding of this residence. All in, this installation required 6,300 square feet of standing seam steel.
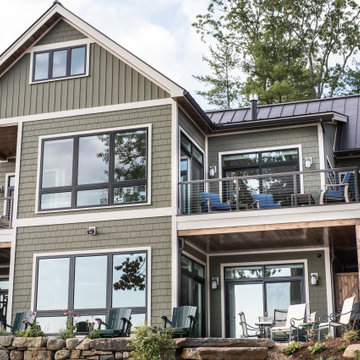
Large beach style two-storey green house exterior in Boston with vinyl siding, a gable roof, a metal roof, a brown roof and board and batten siding.
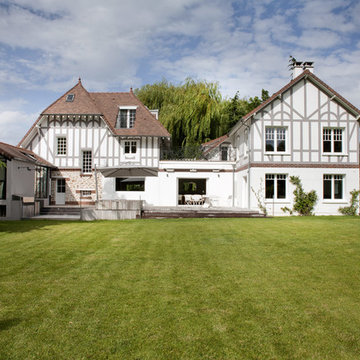
Olivier Chabaud
This is an example of an expansive traditional two-storey white house exterior in Paris with a clipped gable roof, a tile roof and a brown roof.
This is an example of an expansive traditional two-storey white house exterior in Paris with a clipped gable roof, a tile roof and a brown roof.
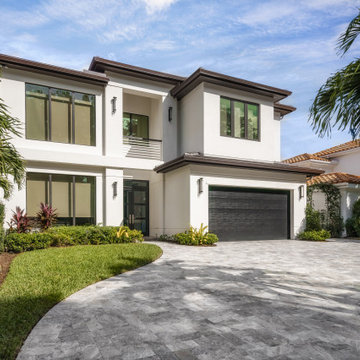
Design ideas for a modern two-storey white house exterior in Miami with a tile roof and a brown roof.

The Rosario-A is a perfect modern home to fit narrow lots at only 48'-0" wide and extending the plan deep to fully utilize space. The striking façade is accentuated by a large shed roof that allows a vaulted ceiling over the main living areas. Clerestory windows in the vaulted ceiling allow light to flood the kitchen, living, and dining room. There is ample room with four bedroom, one of which being a guest suite with a private bath and walk-in closet. A stunning master suite, five piece bath, large vaulted covered patio and 3-car garage are the cherries on top of this amazing plan.

Design ideas for a mid-sized industrial two-storey brown house exterior in Los Angeles with wood siding, a shed roof, clapboard siding and a brown roof.
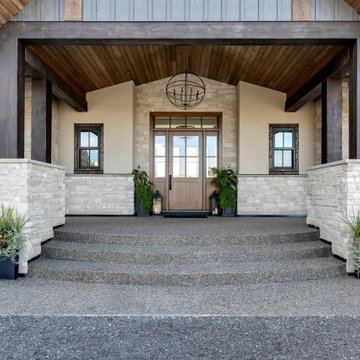
Photo of a large country two-storey beige house exterior in Calgary with stone veneer, a shed roof, a mixed roof, a brown roof and board and batten siding.
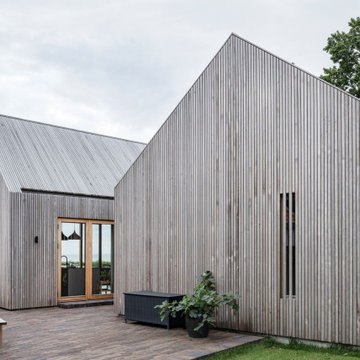
Photo of a mid-sized modern one-storey brown duplex exterior in Copenhagen with wood siding, a gable roof, a brown roof and clapboard siding.
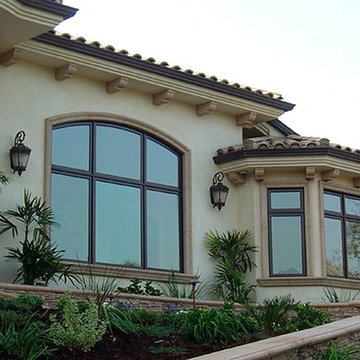
Exterior Facade:
New large Estate custom Home on 1/2 acre lot Covina Hills http://ZenArchitect.com
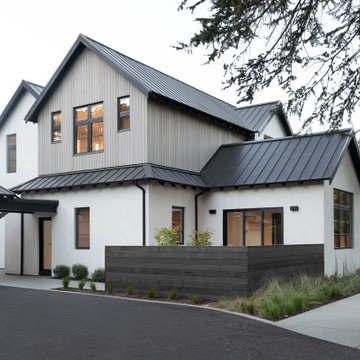
Architect : CKA
Light grey stained cedar siding, stucco, I-beam at garage to mud room breezeway, and standing seam metal roof. Private courtyards for dining room and home office.
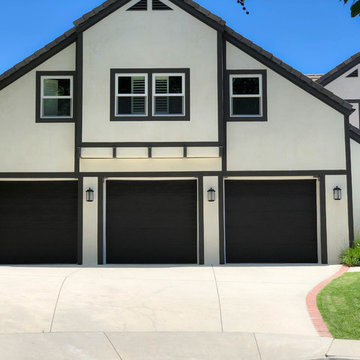
Malibu, CA / Complete Exterior Remodel / Roof, Garage Doors, Stucco, Windows, Garage Doors, Roof and a fresh paint to finish.
For the remodeling of the exterior of the home, we installed all new windows around the entire home, installation of Garage Doors (3), a complete roof replacement, the re-stuccoing of the entire exterior, replacement of the window trim and fascia and a fresh exterior paint to finish.
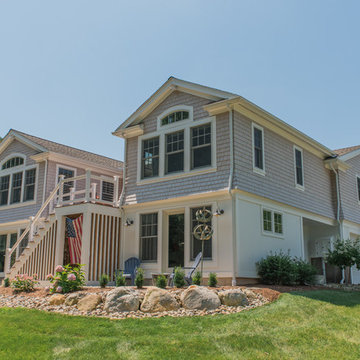
The cottage style exterior of this newly remodeled ranch in Connecticut, belies its transitional interior design. The exterior of the home features wood shingle siding along with pvc trim work, a gently flared beltline separates the main level from the walk out lower level at the rear. Also on the rear of the house where the addition is most prominent there is a cozy deck, with maintenance free cable railings, a quaint gravel patio, and a garden shed with its own patio and fire pit gathering area.
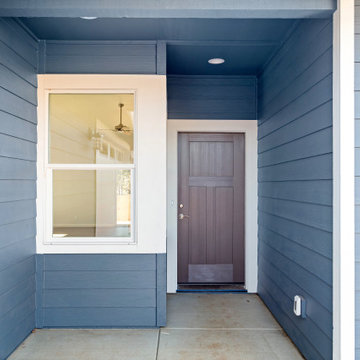
This is an example of a mid-sized traditional one-storey blue house exterior in Sacramento with wood siding, a gable roof, a shingle roof, a brown roof and clapboard siding.

This exterior showcases a beautiful blend of creamy white and taupe colors on brick. The color scheme exudes a timeless elegance, creating a sophisticated and inviting façade. One of the standout features is the striking angles on the roofline, adding a touch of architectural interest and modern flair to the design. The windows not only enhance the overall aesthetics but also offer picturesque views and a sense of openness.
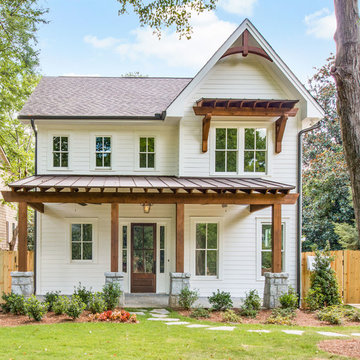
This is an example of a mid-sized traditional two-storey white exterior in Atlanta with a gable roof, a brown roof and a mixed roof.
Exterior Design Ideas with a Brown Roof
1
