Exterior Design Ideas with a Gambrel Roof and a Butterfly Roof
Refine by:
Budget
Sort by:Popular Today
1 - 20 of 6,657 photos

This 8.3 star energy rated home is a beacon when it comes to paired back, simple and functional elegance. With great attention to detail in the design phase as well as carefully considered selections in materials, openings and layout this home performs like a Ferrari. The in-slab hydronic system that is run off a sizeable PV system assists with minimising temperature fluctuations.
This home is entered into 2023 Design Matters Award as well as a winner of the 2023 HIA Greensmart Awards. Karli Rise is featured in Sanctuary Magazine in 2023.
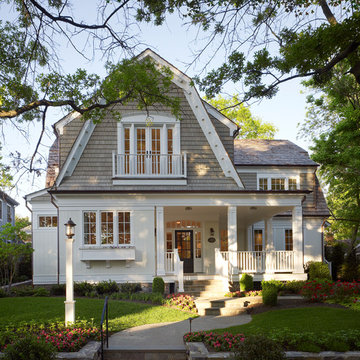
This project is a new 5,900 sf. primary residence for a couple with three children. The site is slightly elevated above the residential street and enjoys winter views of the Potomac River.
The family’s requirements included five bedrooms, five full baths, a powder room, family room, dining room, eat-in kitchen, walk-in pantry, mudroom, lower level recreation room, exercise room, media room and numerous storage spaces. Also included was the request for an outdoor terrace and adequate outdoor storage, including provision for the storage of bikes and kayaks. The family needed a home that would have two entrances, the primary entrance, and a mudroom entry that would provide generous storage spaces for the family’s active lifestyle. Due to the small lot size, the challenge was to accommodate the family’s requirements, while remaining sympathetic to the scale of neighboring homes.
The residence employs a “T” shaped plan to aid in minimizing the massing visible from the street, while organizing interior spaces around a private outdoor terrace space accessible from the living and dining spaces. A generous front porch and a gambrel roof diminish the home’s scale, providing a welcoming view along the street front. A path along the right side of the residence leads to the family entrance and a small outbuilding that provides ready access to the bikes and kayaks while shielding the rear terrace from view of neighboring homes.
The two entrances join a central stair hall that leads to the eat-in kitchen overlooking the great room. Window seats and a custom built banquette provide gathering spaces, while the French doors connect the great room to the terrace where the arbor transitions to the garden. A first floor guest suite, separate from the family areas of the home, affords privacy for both guests and hosts alike. The second floor Master Suite enjoys views of the Potomac River through a second floor arched balcony visible from the front.
The exterior is composed of a board and batten first floor with a cedar shingled second floor and gambrel roof. These two contrasting materials and the inclusion of a partially recessed front porch contribute to the perceived diminution of the home’s scale relative to its smaller neighbors. The overall intention was to create a close fit between the residence and the neighboring context, both built and natural.
Builder: E.H. Johnstone Builders
Anice Hoachlander Photography

Photo of a transitional three-storey white house exterior in Philadelphia with a gambrel roof, a shingle roof and a brown roof.

Form and function meld in this smaller footprint ranch home perfect for empty nesters or young families.
Small modern one-storey brown house exterior in Indianapolis with mixed siding, a butterfly roof, a mixed roof, a brown roof and board and batten siding.
Small modern one-storey brown house exterior in Indianapolis with mixed siding, a butterfly roof, a mixed roof, a brown roof and board and batten siding.

Design ideas for a mid-sized country two-storey black house exterior in San Francisco with mixed siding, a butterfly roof, a shingle roof, a grey roof and board and batten siding.

S LAFAYETTE STREET
Inspiration for a large modern two-storey brick black house exterior in Denver with a butterfly roof, a mixed roof and a white roof.
Inspiration for a large modern two-storey brick black house exterior in Denver with a butterfly roof, a mixed roof and a white roof.

Designer Lyne Brunet
Photo of a large country one-storey grey house exterior in Montreal with wood siding, a butterfly roof, a shingle roof, a black roof and board and batten siding.
Photo of a large country one-storey grey house exterior in Montreal with wood siding, a butterfly roof, a shingle roof, a black roof and board and batten siding.
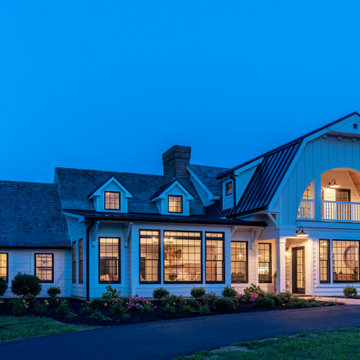
This is an example of an expansive country two-storey white house exterior in Other with wood siding, a gambrel roof and a shingle roof.
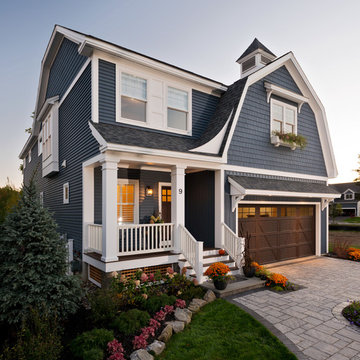
Randall Perry Photography
This is an example of a mid-sized arts and crafts two-storey blue house exterior in New York with vinyl siding, a gambrel roof and a shingle roof.
This is an example of a mid-sized arts and crafts two-storey blue house exterior in New York with vinyl siding, a gambrel roof and a shingle roof.
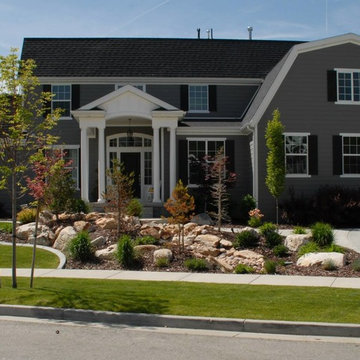
This is an example of a large traditional two-storey grey house exterior in Omaha with wood siding, a gambrel roof and a shingle roof.
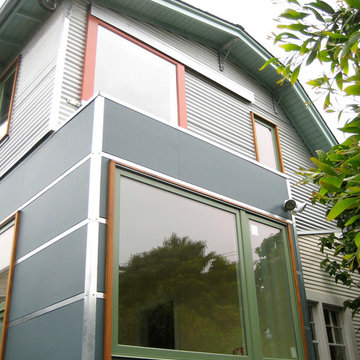
A barn door at the 2nd floor guest bedroom allows the owners to water a mini roof garden.
Inspiration for a mid-sized contemporary two-storey blue house exterior in San Francisco with concrete fiberboard siding, a gambrel roof and a shingle roof.
Inspiration for a mid-sized contemporary two-storey blue house exterior in San Francisco with concrete fiberboard siding, a gambrel roof and a shingle roof.
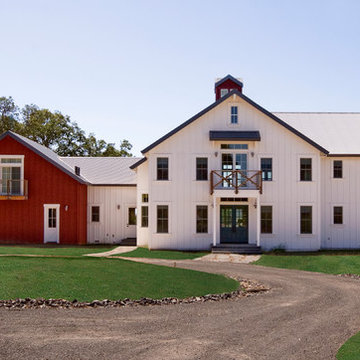
Photo of a mid-sized country two-storey white exterior in San Francisco with wood siding and a gambrel roof.
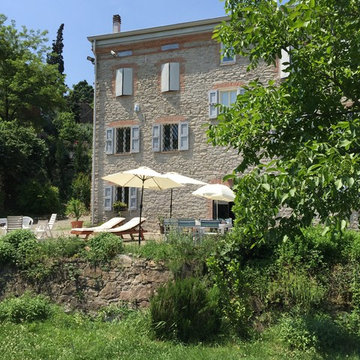
Inspiration for a large country three-storey grey house exterior in Other with stone veneer, a gambrel roof and a tile roof.
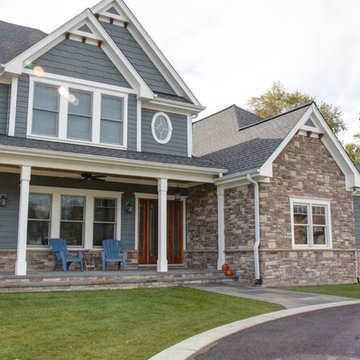
Stone veneer can really add highlights to your home and create visual interest when you are adding a product like Hardie Board Cement Board. It is important to find the right mixes of stone veneer and the exterior siding. Think of stone as the accent to highlight the home.
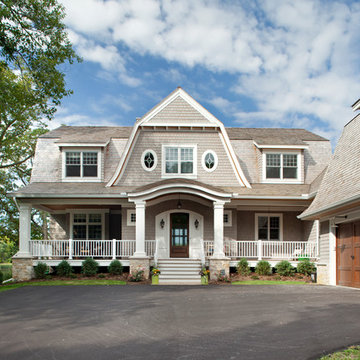
Landmark Photography
Beach style two-storey grey exterior in Minneapolis with wood siding and a gambrel roof.
Beach style two-storey grey exterior in Minneapolis with wood siding and a gambrel roof.

Durston Saylor
Design ideas for a large traditional three-storey white exterior in New York with a gambrel roof.
Design ideas for a large traditional three-storey white exterior in New York with a gambrel roof.
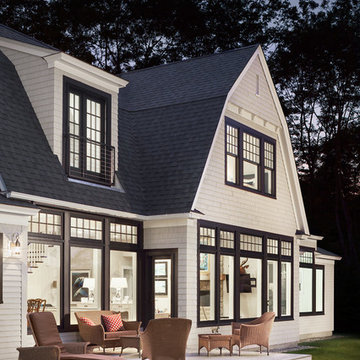
Irvin Serrano
This is an example of a beach style two-storey white exterior in Portland Maine with wood siding and a gambrel roof.
This is an example of a beach style two-storey white exterior in Portland Maine with wood siding and a gambrel roof.
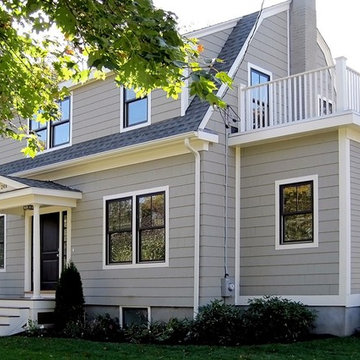
renovation and addition / builder - EODC, LLC.
This is an example of a mid-sized traditional three-storey grey house exterior in Boston with a gambrel roof, wood siding and a shingle roof.
This is an example of a mid-sized traditional three-storey grey house exterior in Boston with a gambrel roof, wood siding and a shingle roof.

© Irvin Serrano photography, Bowley Builders, JDPhotostyling
Traditional two-storey blue exterior in Portland Maine with wood siding and a gambrel roof.
Traditional two-storey blue exterior in Portland Maine with wood siding and a gambrel roof.
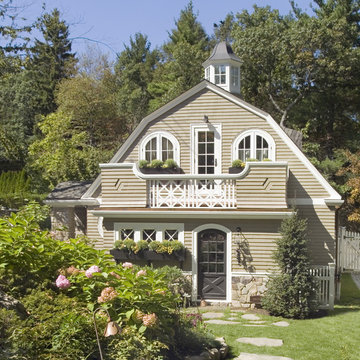
Inspiration for a mid-sized country two-storey beige house exterior in Boston with a gambrel roof, mixed siding and a shingle roof.
Exterior Design Ideas with a Gambrel Roof and a Butterfly Roof
1