Exterior Design Ideas with a Butterfly Roof and a Grey Roof
Refine by:
Budget
Sort by:Popular Today
1 - 20 of 157 photos
Item 1 of 3

Design ideas for a large contemporary three-storey brick grey house exterior in Dallas with a butterfly roof, a metal roof and a grey roof.

Design ideas for a mid-sized country two-storey black house exterior in San Francisco with mixed siding, a butterfly roof, a shingle roof, a grey roof and board and batten siding.
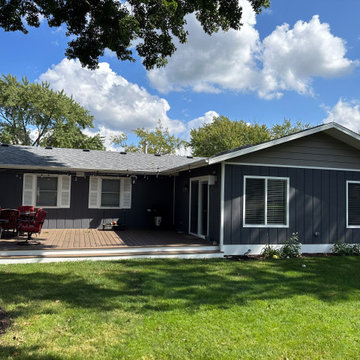
Inspiration for a traditional one-storey blue house exterior in Chicago with wood siding, a butterfly roof, a shingle roof, a grey roof and clapboard siding.

Unique, angled roof line defines this house
Photo of a mid-sized midcentury one-storey stucco grey house exterior in Other with a butterfly roof, a mixed roof and a grey roof.
Photo of a mid-sized midcentury one-storey stucco grey house exterior in Other with a butterfly roof, a mixed roof and a grey roof.
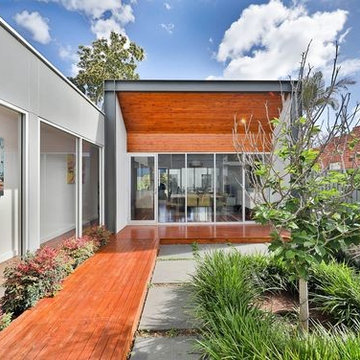
This project was the first under the Atelier Bond banner and was designed for a newlywed couple who took a wreck of a house and transformed it into an enviable property, undertaking much of the work themselves. Instead of the standard box addition, we created a linking glass corridor that allowed space for a landscaped courtyard that elevates the view outside.

This is an example of a contemporary one-storey white exterior in Los Angeles with wood siding, a butterfly roof, a shingle roof, a grey roof and clapboard siding.
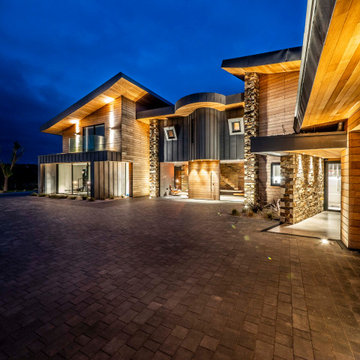
The Hide is a stunning, two-storey residential dwelling sitting above a Nature Reserve in the coastal resort of Bude.
Replacing an existing house of no architectural merit, the new design evolved a central core with two wings responding to site context by angling the wing elements outwards away from the core, allowing the occupiers to experience and take in the panoramic views. The large-glazed areas of the southern façade and slot windows horizontally and vertically aligned capture views all-round the dwelling.
Low-angled, mono-pitched, zinc standing seam roofs were used to contain the impact of the new building on its sensitive setting, with the roofs extending and overhanging some three feet beyond the dwelling walls, sheltering and covering the new building. The roofs were designed to mimic the undulating contours of the site when viewed from surrounding vantage points, concealing and absorbing this modern form into the landscape.
The Hide Was the winner of the South West Region LABC Building Excellence Award 2020 for ‘Best Individual New Home’.
Photograph: Rob Colwill
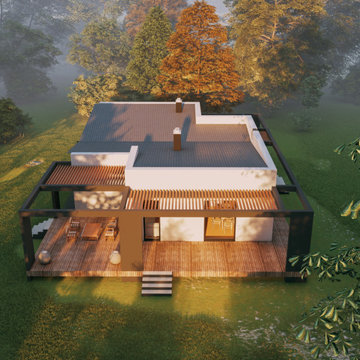
Design ideas for a mid-sized contemporary two-storey stucco white house exterior in Other with a metal roof, a grey roof and a butterfly roof.
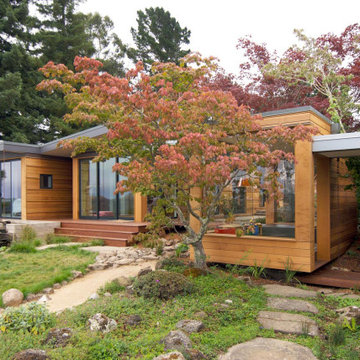
Seen here in the foreground is our floating, semi-enclosed "tea room." Situated between 3 heritage Japanese maple trees, we employed a special foundation so as to preserve these beautiful specimens.
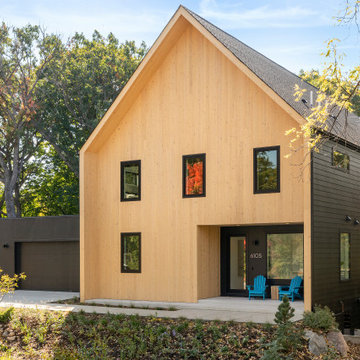
Design ideas for a mid-sized scandinavian two-storey beige house exterior in Minneapolis with mixed siding, a butterfly roof, a shingle roof and a grey roof.

Photo of a small contemporary two-storey brick grey house exterior in Austin with a butterfly roof, a mixed roof, a grey roof and clapboard siding.

Photo of a mid-sized arts and crafts one-storey green house exterior in Other with concrete fiberboard siding, a butterfly roof, a shingle roof, a grey roof and board and batten siding.
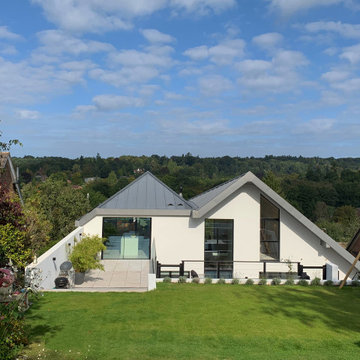
Our design created a new, contemporary, first floor accommodation across the entire bungalow footprint with a new holistic design.
The entire property has been re-clad with modernist white render, providing a seamless transition between old and new.
A striking zinc-clad scissor roof design was developed in order to maximise the views across the roofs cape further afield from the garden.
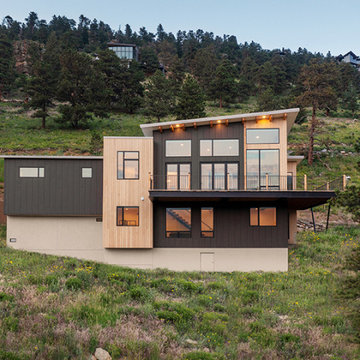
Inspiration for a mid-sized modern two-storey multi-coloured house exterior in Denver with mixed siding, a butterfly roof, a metal roof and a grey roof.
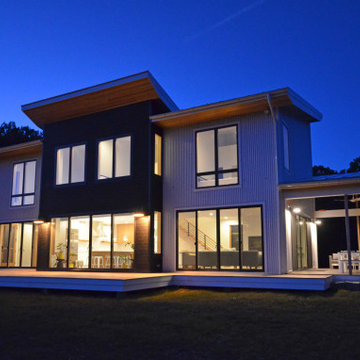
Contemporary passive solar home with radiant heat polished concrete floors. White metal siding and Thermory Ignite wood accent siding. Butterfly roof with standing seam metal.
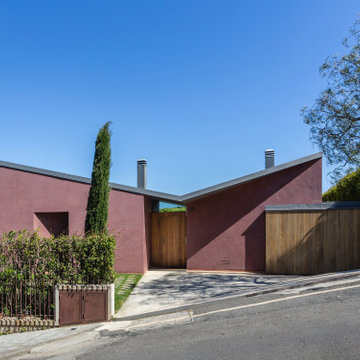
Fachada lateral.
Contemporary purple house exterior in Barcelona with a butterfly roof and a grey roof.
Contemporary purple house exterior in Barcelona with a butterfly roof and a grey roof.
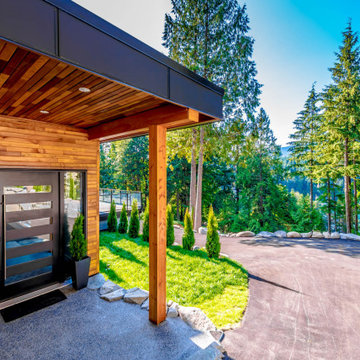
This is an example of a large contemporary three-storey grey house exterior in Vancouver with wood siding, a butterfly roof, a metal roof, a grey roof and clapboard siding.
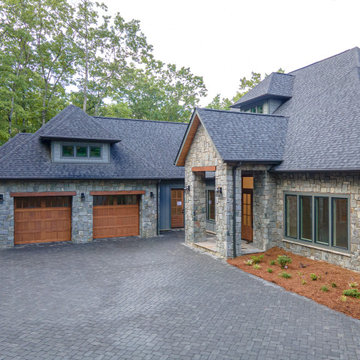
Snuggled into a copse of mountain laurel and hardwoods in The Cliffs at Walnut Cove is the new home from Big Hills Construction . Scheduled for completion by mid-summer your new mountain home delivers a gracious and open single-level floor plan while preserving an elevated view of Pisgah National Forest and the Blue Ridge Parkway. Entering the home, the great room greets you and your guests with abundant entertaining space that flows naturally to the kitchen and dining areas. The accordion doors to the oversized screened deck welcome the outdoors in as your home will be awash in fresh air. Enjoy a more-than gracious master suite, plus two oversized en suite guest rooms, and a large office. The master suite, with two walk-in closets, provides ample space for your entire year's worth of clothes. The luxurious bathroom centers around the soaking tub and spoils you with expertly crafted tile work and a huge shower which is accessible from both sides
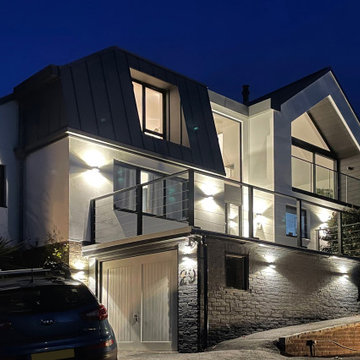
Our design created a new, contemporary, first floor accommodation across the entire bungalow footprint with a new holistic design.
The entire property has been re-clad with modernist white render, providing a seamless transition between old and new.
A striking zinc-clad scissor roof design was developed in order to maximise the views across the roofs cape further afield from the garden.
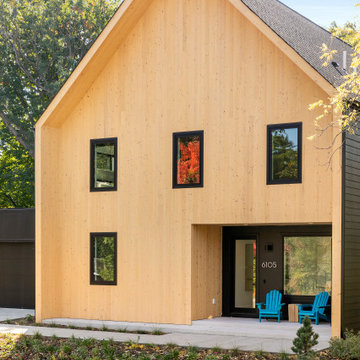
Design ideas for a mid-sized scandinavian two-storey beige house exterior in Minneapolis with mixed siding, a butterfly roof, a shingle roof and a grey roof.
Exterior Design Ideas with a Butterfly Roof and a Grey Roof
1