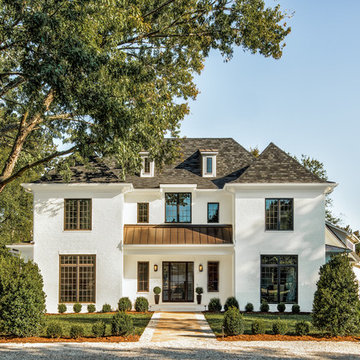Exterior Design Ideas with a Hip Roof and a Butterfly Roof
Refine by:
Budget
Sort by:Popular Today
1 - 20 of 49,281 photos
Item 1 of 3

This 8.3 star energy rated home is a beacon when it comes to paired back, simple and functional elegance. With great attention to detail in the design phase as well as carefully considered selections in materials, openings and layout this home performs like a Ferrari. The in-slab hydronic system that is run off a sizeable PV system assists with minimising temperature fluctuations.
This home is entered into 2023 Design Matters Award as well as a winner of the 2023 HIA Greensmart Awards. Karli Rise is featured in Sanctuary Magazine in 2023.
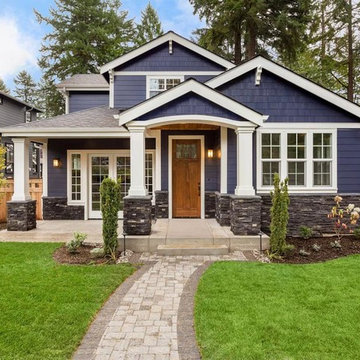
This is an example of a mid-sized traditional two-storey blue house exterior in San Francisco with a shingle roof, mixed siding and a hip roof.
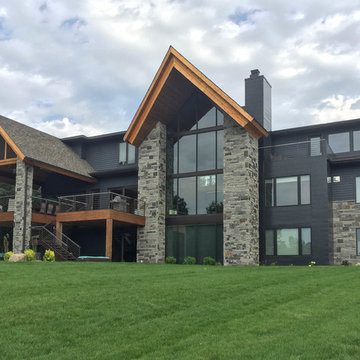
This is an example of a large transitional three-storey blue house exterior in Other with mixed siding, a hip roof and a shingle roof.
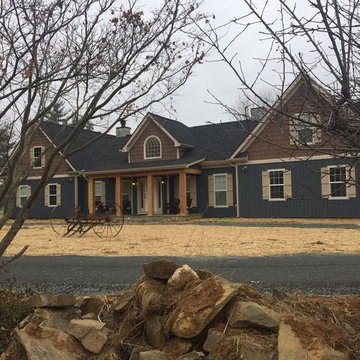
Finished front elevation with craftsman style details.
Large arts and crafts two-storey blue house exterior in DC Metro with wood siding, a hip roof and a shingle roof.
Large arts and crafts two-storey blue house exterior in DC Metro with wood siding, a hip roof and a shingle roof.
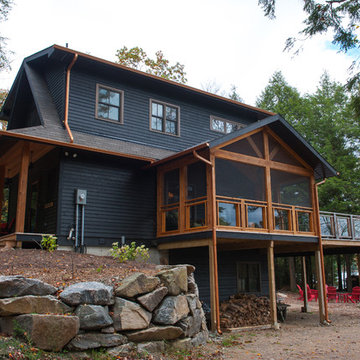
Inspiration for a large country two-storey blue house exterior in Toronto with wood siding, a hip roof and a shingle roof.
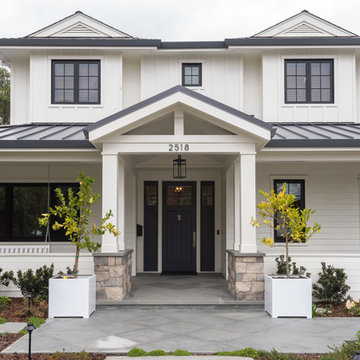
Columns and stone frame this traditional adaptation of a craftsman front door in the modern farmhouse aesthetic. The long porch overhang separates vertical and horizontal siding materials.
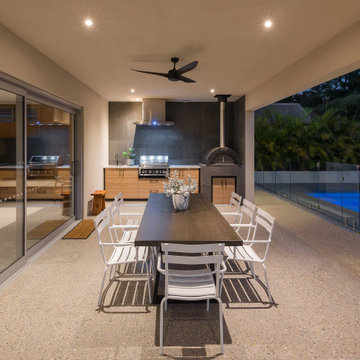
The Project brief for this job was to create a modern two-storey residence for their family home in South Perth. Brad was after a clean contemporary look. We kept the form quite simple and standard to ensure building costs were low, however we incorporated feature piers and stepped the facade cleverly to produce a great looking property.
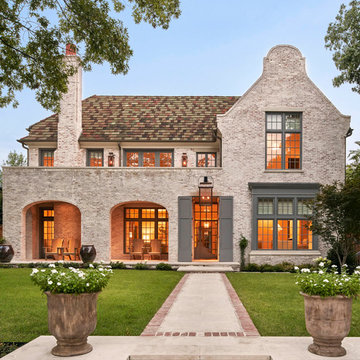
Design ideas for a large traditional two-storey brick brown house exterior in Dallas with a hip roof and a shingle roof.
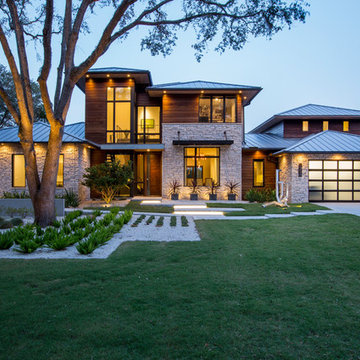
Jessie Preza Photography
Inspiration for a large contemporary two-storey multi-coloured house exterior in Jacksonville with a metal roof, mixed siding and a hip roof.
Inspiration for a large contemporary two-storey multi-coloured house exterior in Jacksonville with a metal roof, mixed siding and a hip roof.
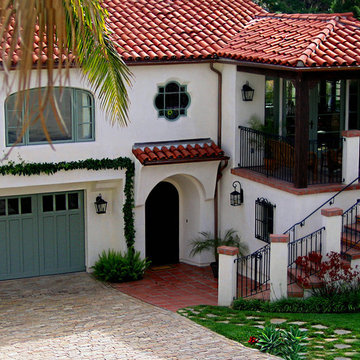
Design Consultant Jeff Doubét is the author of Creating Spanish Style Homes: Before & After – Techniques – Designs – Insights. The 240 page “Design Consultation in a Book” is now available. Please visit SantaBarbaraHomeDesigner.com for more info.
Jeff Doubét specializes in Santa Barbara style home and landscape designs. To learn more info about the variety of custom design services I offer, please visit SantaBarbaraHomeDesigner.com
Jeff Doubét is the Founder of Santa Barbara Home Design - a design studio based in Santa Barbara, California USA.
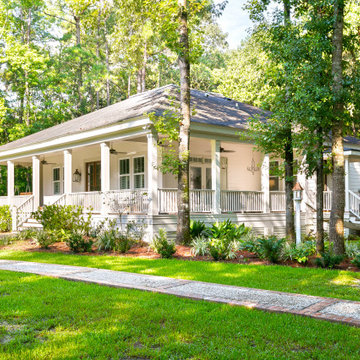
Inspiration for a country one-storey white house exterior in Charleston with concrete fiberboard siding, a shingle roof, a hip roof and a grey roof.
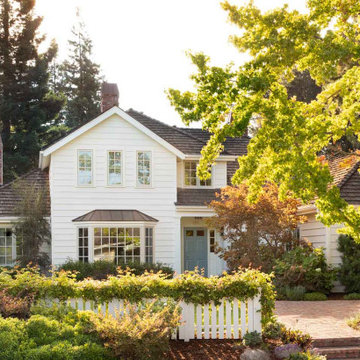
The family living in this shingled roofed home on the Peninsula loves color and pattern. At the heart of the two-story house, we created a library with high gloss lapis blue walls. The tête-à-tête provides an inviting place for the couple to read while their children play games at the antique card table. As a counterpoint, the open planned family, dining room, and kitchen have white walls. We selected a deep aubergine for the kitchen cabinetry. In the tranquil master suite, we layered celadon and sky blue while the daughters' room features pink, purple, and citrine.
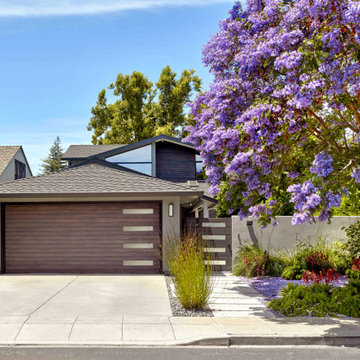
Design ideas for a midcentury two-storey stucco grey house exterior in San Francisco with a hip roof and a shingle roof.
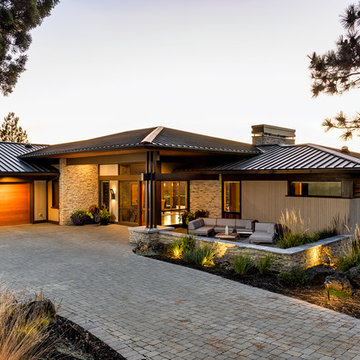
Design ideas for a mid-sized contemporary one-storey beige house exterior in Other with mixed siding, a hip roof and a metal roof.
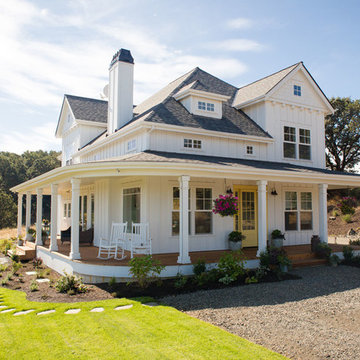
Charming Modern Farmhouse with country views.
This is an example of a mid-sized country two-storey white house exterior in Portland with a hip roof and a shingle roof.
This is an example of a mid-sized country two-storey white house exterior in Portland with a hip roof and a shingle roof.
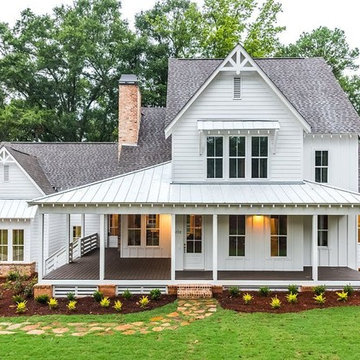
Large country two-storey white house exterior in Atlanta with a shingle roof, vinyl siding and a hip roof.
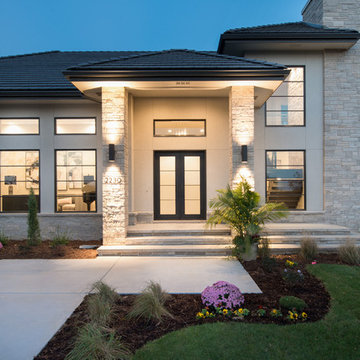
Shane Organ Photo
Photo of a large contemporary two-storey stucco beige exterior in Wichita with a hip roof.
Photo of a large contemporary two-storey stucco beige exterior in Wichita with a hip roof.
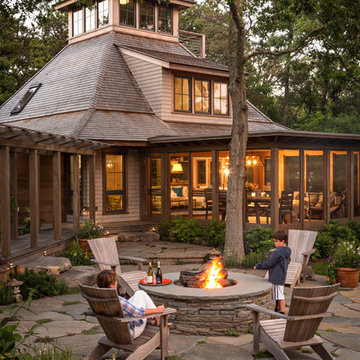
Photo of a country exterior in Boston with wood siding and a hip roof.
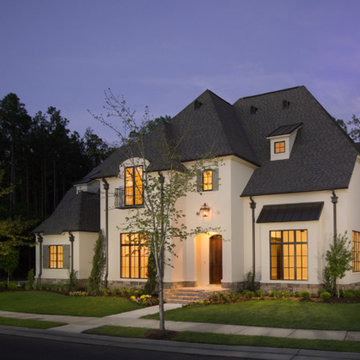
© 2015 Jonathan Dean. All Rights Reserved. www.jwdean.com.
Design ideas for a large three-storey stucco white exterior in New Orleans with a hip roof.
Design ideas for a large three-storey stucco white exterior in New Orleans with a hip roof.
Exterior Design Ideas with a Hip Roof and a Butterfly Roof
1
