Exterior Design Ideas with Wood Siding and a Butterfly Roof
Refine by:
Budget
Sort by:Popular Today
1 - 20 of 161 photos
Item 1 of 3

Designer Lyne Brunet
Inspiration for a mid-sized country two-storey grey house exterior in Montreal with wood siding, a butterfly roof, a shingle roof, a black roof and board and batten siding.
Inspiration for a mid-sized country two-storey grey house exterior in Montreal with wood siding, a butterfly roof, a shingle roof, a black roof and board and batten siding.

The Portland Heights home of Neil Kelly Company CFO, Dan Watson (and family), gets a modern redesign led by Neil Kelly Portland Design Consultant Michelle Rolens, who has been with the company for nearly 30 years. The project includes an addition, architectural redesign, new siding, windows, paint, and outdoor living spaces.
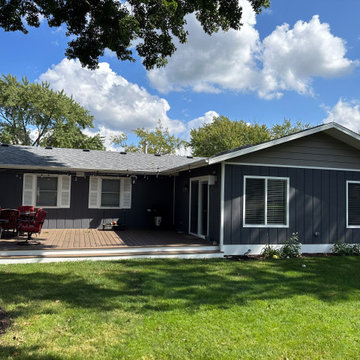
Inspiration for a traditional one-storey blue house exterior in Chicago with wood siding, a butterfly roof, a shingle roof, a grey roof and clapboard siding.
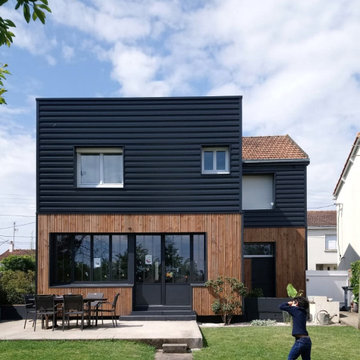
Redonner à la façade côté jardin une dimension domestique était l’un des principaux enjeux de ce projet, qui avait déjà fait l’objet d’une première extension. Il s’agissait également de réaliser des travaux de rénovation énergétique comprenant l’isolation par l’extérieur de toute la partie Est de l’habitation.
Les tasseaux de bois donnent à la partie basse un aspect chaleureux, tandis que des ouvertures en aluminium anthracite, dont le rythme resserré affirme un style industriel rappelant l’ancienne véranda, donnent sur une grande terrasse en béton brut au rez-de-chaussée. En partie supérieure, le bardage horizontal en tôle nervurée anthracite vient contraster avec le bois, tout en résonnant avec la teinte des menuiseries. Grâce à l’accord entre les matières et à la subdivision de cette façade en deux langages distincts, l’effet de verticalité est estompé, instituant ainsi une nouvelle échelle plus intimiste et accueillante.
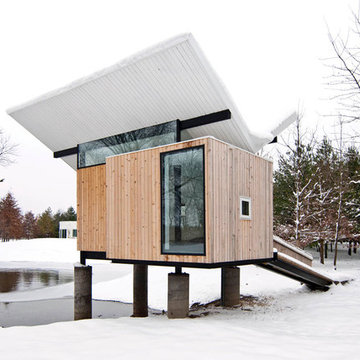
Jeffery S. Poss, FAIA
This is an example of a small contemporary one-storey brown exterior in Chicago with wood siding and a butterfly roof.
This is an example of a small contemporary one-storey brown exterior in Chicago with wood siding and a butterfly roof.
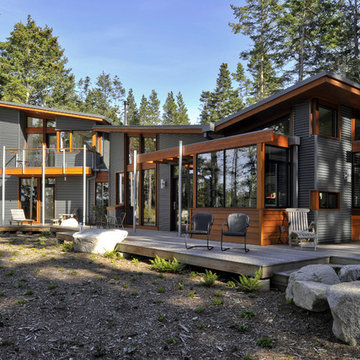
Design ideas for a contemporary exterior in Seattle with wood siding and a butterfly roof.
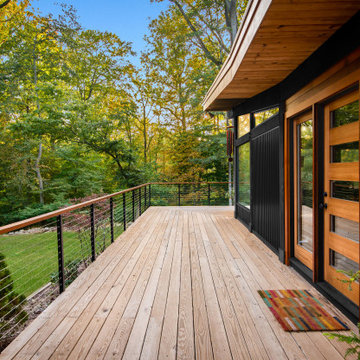
Updating a modern classic
These clients adore their home’s location, nestled within a 2-1/2 acre site largely wooded and abutting a creek and nature preserve. They contacted us with the intent of repairing some exterior and interior issues that were causing deterioration, and needed some assistance with the design and selection of new exterior materials which were in need of replacement.
Our new proposed exterior includes new natural wood siding, a stone base, and corrugated metal. New entry doors and new cable rails completed this exterior renovation.
Additionally, we assisted these clients resurrect an existing pool cabana structure and detached 2-car garage which had fallen into disrepair. The garage / cabana building was renovated in the same aesthetic as the main house.

This is an example of a contemporary one-storey white exterior in Los Angeles with wood siding, a butterfly roof, a shingle roof, a grey roof and clapboard siding.
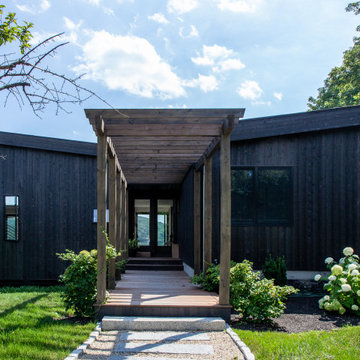
Inspiration for a mid-sized contemporary split-level black house exterior in New York with wood siding, a butterfly roof and a mixed roof.
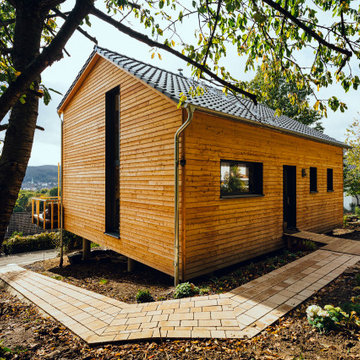
Das Holzhaus in Hagen wurde gemeinsam mit den beiden späteren Bewohnern entwickelt und exakt auf deren Bedürfnisse zugeschnitten. Das Haus ist zwar größer als ein Tiny House, bleibt aber mit 100 Quadratmetern Wohnfläche deutlich unter der klassischen Einfamilienhausgröße. Kurze Wege und praktische Raumaufteilungen waren den Eigentümern sehr wichtig.
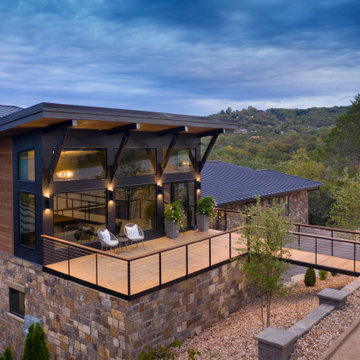
Photos: © 2020 Matt Kocourek, All
Rights Reserved
Design ideas for a large contemporary three-storey brown house exterior in Other with wood siding, a butterfly roof, a metal roof and a brown roof.
Design ideas for a large contemporary three-storey brown house exterior in Other with wood siding, a butterfly roof, a metal roof and a brown roof.
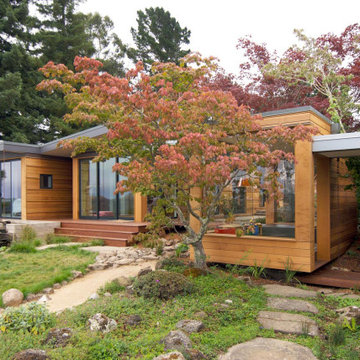
Seen here in the foreground is our floating, semi-enclosed "tea room." Situated between 3 heritage Japanese maple trees, we employed a special foundation so as to preserve these beautiful specimens.

Midcentury home exterior with simple, but neatly landscaped garden with a grassy lawn and hedges.
This is an example of a mid-sized midcentury one-storey beige house exterior in Seattle with wood siding and a butterfly roof.
This is an example of a mid-sized midcentury one-storey beige house exterior in Seattle with wood siding and a butterfly roof.

Inspiration for a small modern two-storey exterior in Vancouver with wood siding, a butterfly roof and a black roof.
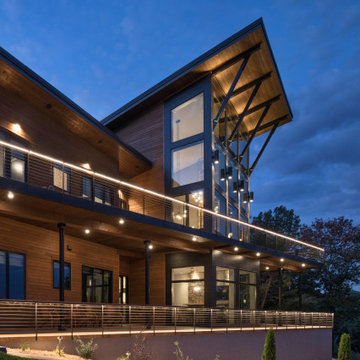
Large glass makes for spectacular views. An angled upper and lower patio gives multiple outdoor spaces. Custom steel braces and a wood ceiling and a large overhang protects the windows from the sun.
Photos: © 2020 Matt Kocourek, All
Rights Reserved
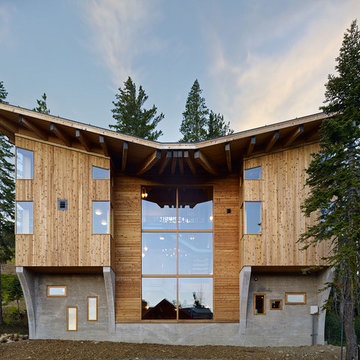
Expansive country three-storey brown exterior in San Francisco with wood siding and a butterfly roof.
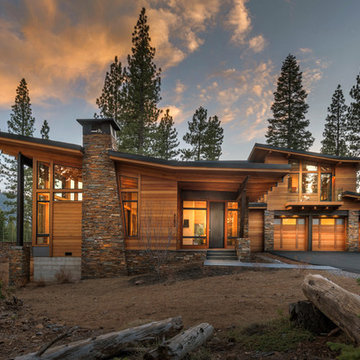
Vance Fox
Photo of a contemporary two-storey exterior in Sacramento with wood siding and a butterfly roof.
Photo of a contemporary two-storey exterior in Sacramento with wood siding and a butterfly roof.
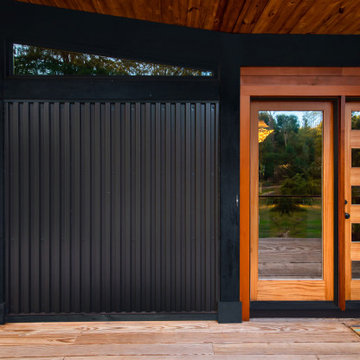
Updating a modern classic
These clients adore their home’s location, nestled within a 2-1/2 acre site largely wooded and abutting a creek and nature preserve. They contacted us with the intent of repairing some exterior and interior issues that were causing deterioration, and needed some assistance with the design and selection of new exterior materials which were in need of replacement.
Our new proposed exterior includes new natural wood siding, a stone base, and corrugated metal. New entry doors and new cable rails completed this exterior renovation.
Additionally, we assisted these clients resurrect an existing pool cabana structure and detached 2-car garage which had fallen into disrepair. The garage / cabana building was renovated in the same aesthetic as the main house.
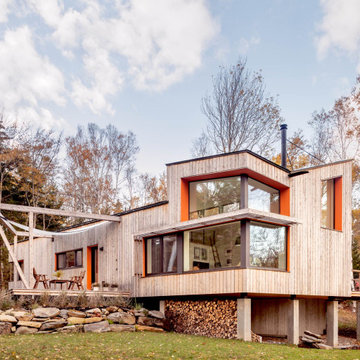
Triple-glazed corner windows open the inside to the outside; custom wood awnings reduce glare. Firewood storage is easily accessed from the back deck, which features custom wood framing for the shade sail.
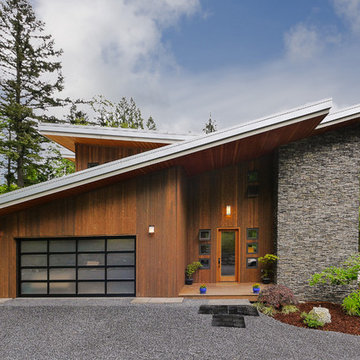
FJU Photography
Inspiration for a contemporary exterior in Seattle with wood siding and a butterfly roof.
Inspiration for a contemporary exterior in Seattle with wood siding and a butterfly roof.
Exterior Design Ideas with Wood Siding and a Butterfly Roof
1