Exterior Design Ideas with a Butterfly Roof
Refine by:
Budget
Sort by:Popular Today
161 - 180 of 848 photos
Item 1 of 2
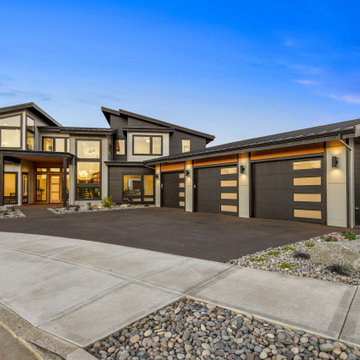
Large modern two-storey multi-coloured house exterior in Portland with mixed siding, a butterfly roof, a metal roof and a black roof.
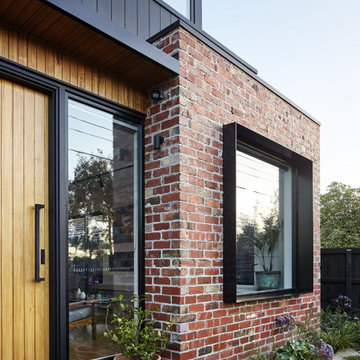
This is an example of a large two-storey brick yellow exterior in New York with a butterfly roof.
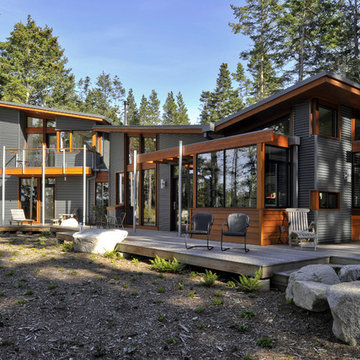
Design ideas for a contemporary exterior in Seattle with wood siding and a butterfly roof.
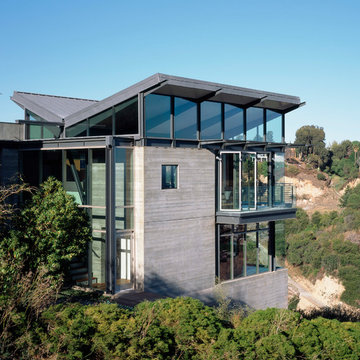
Benny Chan
Inspiration for a contemporary two-storey grey exterior in Los Angeles with a butterfly roof.
Inspiration for a contemporary two-storey grey exterior in Los Angeles with a butterfly roof.
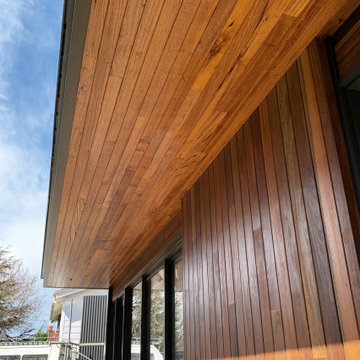
Spotted gum timber has been applied to the soffit lining to create a warm aesthetic.
Mid-sized contemporary one-storey brown house exterior in Melbourne with wood siding, a metal roof and a butterfly roof.
Mid-sized contemporary one-storey brown house exterior in Melbourne with wood siding, a metal roof and a butterfly roof.
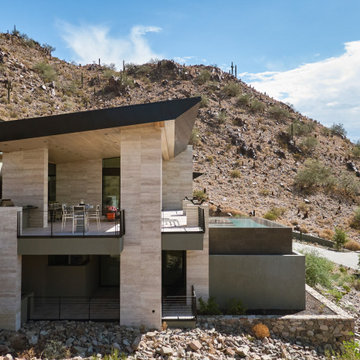
The design of this mountainside home incorporates a butterfly roof that opens the house up to the front and back to maximize views. Black fascia adds an element of drama to the limestone walls.
Project Details // Straight Edge
Phoenix, Arizona
Architecture: Drewett Works
Builder: Sonora West Development
Interior design: Laura Kehoe
Landscape architecture: Sonoran Landesign
Photographer: Laura Moss
Pool: Mossman Brothers Pools
https://www.drewettworks.com/straight-edge/
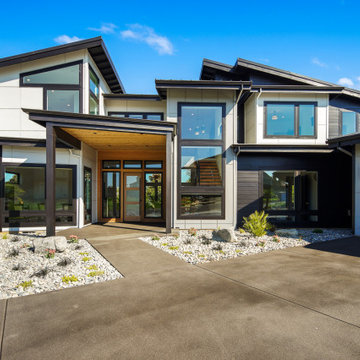
Large modern two-storey multi-coloured house exterior in Portland with mixed siding, a butterfly roof, a metal roof and a black roof.
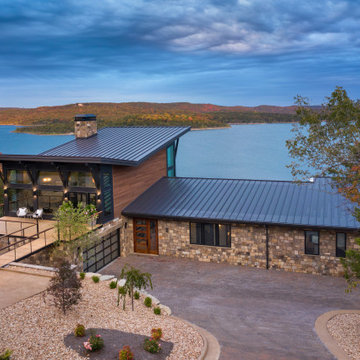
Photos: © 2020 Matt Kocourek, All
Rights Reserved
Inspiration for a large contemporary three-storey brown house exterior in Other with wood siding, a butterfly roof, a metal roof and a brown roof.
Inspiration for a large contemporary three-storey brown house exterior in Other with wood siding, a butterfly roof, a metal roof and a brown roof.
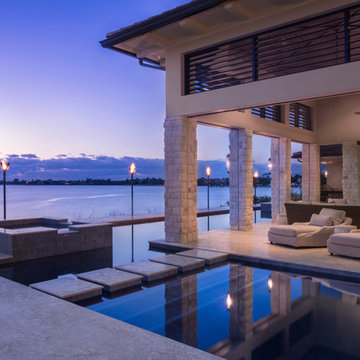
Both functional and decorative pools are constructed on home’s three sides. Pool’s edges run just slightly under the home’s perimeter, and from most angles, the residence appears to be floating. The rear patio’s limestone columns have electric roll-down screens to allow outdoor living without insects.
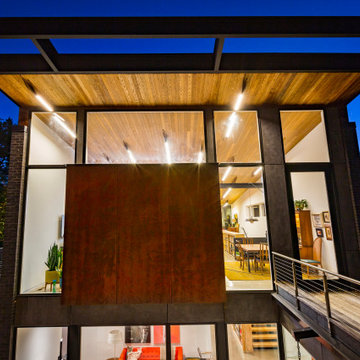
Photo of a modern two-storey brick black house exterior in Cincinnati with a butterfly roof.
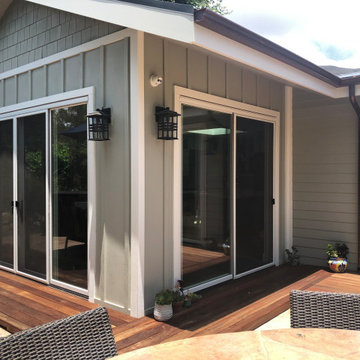
Craftsman style, wood siding, shingles, copper gutters. ipe wood deck, paint- wells gray DE6242.
This is an example of a large arts and crafts one-storey green house exterior in Los Angeles with mixed siding, a butterfly roof and a tile roof.
This is an example of a large arts and crafts one-storey green house exterior in Los Angeles with mixed siding, a butterfly roof and a tile roof.
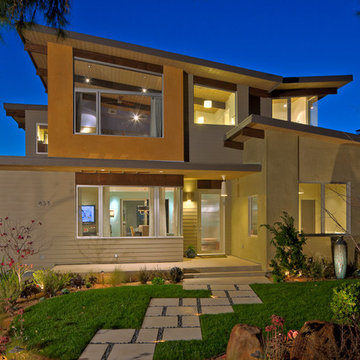
Anthony Perez
Design ideas for a contemporary two-storey exterior in Los Angeles with a butterfly roof.
Design ideas for a contemporary two-storey exterior in Los Angeles with a butterfly roof.
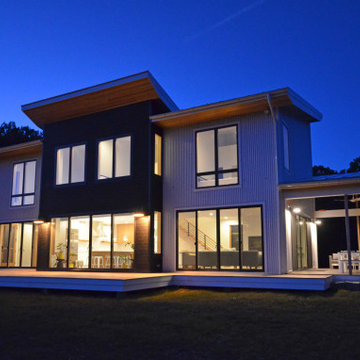
Contemporary passive solar home with radiant heat polished concrete floors. White metal siding and Thermory Ignite wood accent siding. Butterfly roof with standing seam metal.
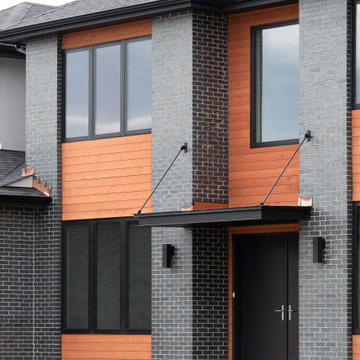
Modern elevations are hot right now! This one features large windows, black brick, a suspended front entry overhang, and the pop of cedar siding.
Inspiration for a large modern two-storey brick grey house exterior in Chicago with a butterfly roof and a shingle roof.
Inspiration for a large modern two-storey brick grey house exterior in Chicago with a butterfly roof and a shingle roof.
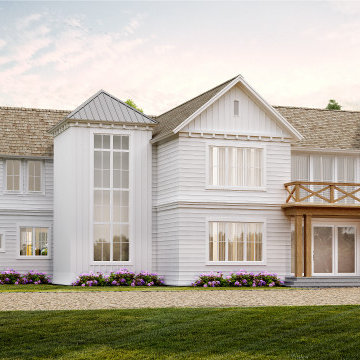
This white house with a swimming pool would be perfect for families. This house is situated outside the noisy city and surrounded by green trees and nature. ⠀
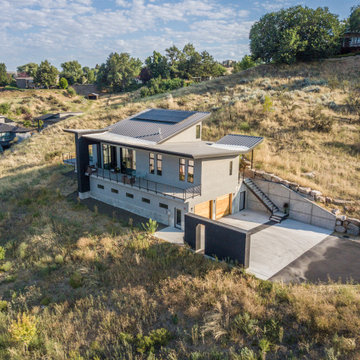
A Modern Contemporary Home in the Boise Foothills. Anchored to the hillside with a strong datum line. This home sites on the axis of the winter solstice and also features a bisection of the site by the alignment of Capitol Boulevard through a keyhole sculpture across the drive.
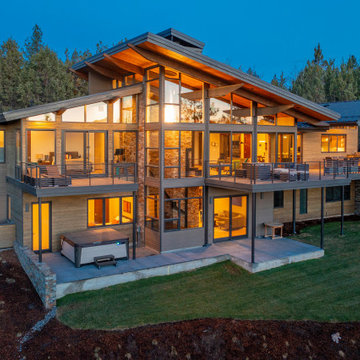
Large midcentury two-storey brown house exterior in Other with a butterfly roof, a metal roof and clapboard siding.
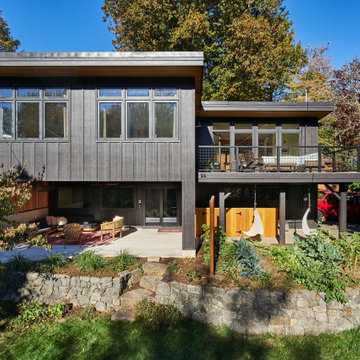
The Portland Heights home of Neil Kelly Company CFO, Dan Watson (and family), gets a modern redesign led by Neil Kelly Portland Design Consultant Michelle Rolens, who has been with the company for nearly 30 years. The project includes an addition, architectural redesign, new siding, windows, paint, and outdoor living spaces.
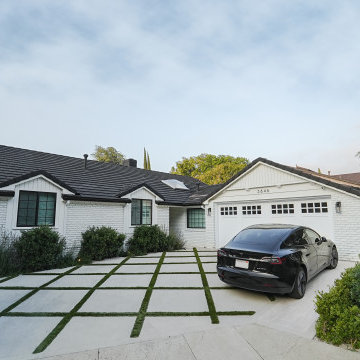
Complete Home Renovation
Large scandinavian one-storey brick white house exterior in Los Angeles with a butterfly roof, a tile roof, a black roof and board and batten siding.
Large scandinavian one-storey brick white house exterior in Los Angeles with a butterfly roof, a tile roof, a black roof and board and batten siding.
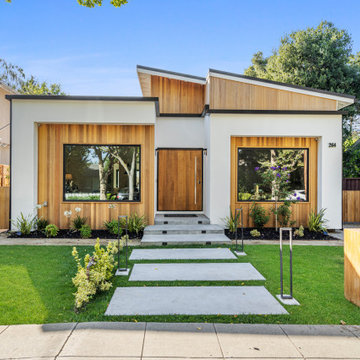
Moments away from downtown California Ave, dining, and Caltrain access, a new beginning awaits in this newly constructed modern masterpiece in Evergreen Park. This dream residence with 4 bedrooms and 3 bathrooms features a variety of amenities within its breathtaking interior. Upon entry through its spectacular oversized 8ft wide pivot door is a visually stunning and emotionally soothing sanctuary of simplicity in an expansive and wide-open floor plan. A single level home with wide french white oak floors flooded in natural light that seamlessly unifies every room. A breathtaking fireplace design that stuns from every angle defined with Porcelanosa imported tile that spans the entire 18ft high wall on both sides. Soaring ceiling heights of 18 ft that allow ample room to breathe, and an option to add up to 450 square feet of loft space. At the center of it all is the gourmet kitchen with custom Modern Cabinetry, a built-in refrigerator, wine room, a lavish and expansive kitchen island, waterfall-wrapped in extra thick Calacatta Borghini marble, that matches it’s simplicity with the fireplace. A Pecan wood finished breakfast bar is added along the marble edge adding just the right amount of warmth in the kitchen. Finally a built-in Miele appliance package guaranteed to satisfy the most demanding chef. The kitchen links to the dining and living areas maintaining the open floor plan. The warm flooring and clean lines from fine architectural craftsmanship complete the modern look you are looking for. Custom stone tile and marble highlight the bathrooms, and the Idyllic Master suite boasts an escape to the patio.
Exterior Design Ideas with a Butterfly Roof
9