Exterior Design Ideas with a Clipped Gable Roof and a Red Roof
Refine by:
Budget
Sort by:Popular Today
1 - 20 of 32 photos
Item 1 of 3
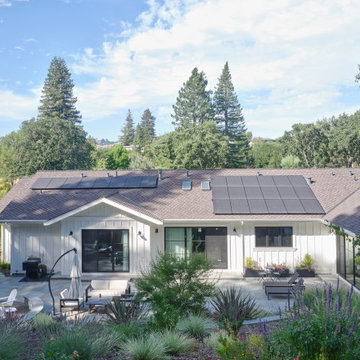
This Lafayette, California, modern farmhouse is all about laid-back luxury. Designed for warmth and comfort, the home invites a sense of ease, transforming it into a welcoming haven for family gatherings and events.
The backyard oasis beckons with its inviting ambience, providing ample space for relaxation and cozy gatherings. A perfect retreat for enjoying outdoor moments in comfort.
Project by Douglah Designs. Their Lafayette-based design-build studio serves San Francisco's East Bay areas, including Orinda, Moraga, Walnut Creek, Danville, Alamo Oaks, Diablo, Dublin, Pleasanton, Berkeley, Oakland, and Piedmont.
For more about Douglah Designs, click here: http://douglahdesigns.com/
To learn more about this project, see here:
https://douglahdesigns.com/featured-portfolio/lafayette-modern-farmhouse-rebuild/
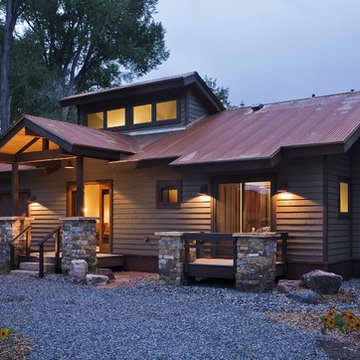
This is an example of a mid-sized country one-storey adobe brown house exterior in Tampa with a clipped gable roof, board and batten siding, a shingle roof and a red roof.
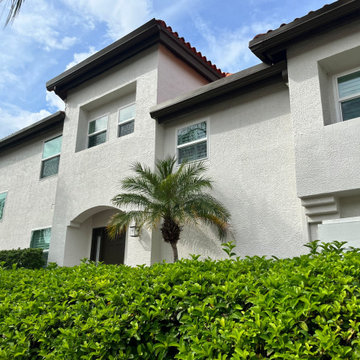
Design ideas for a mid-sized contemporary one-storey stucco beige house exterior in Tampa with a clipped gable roof, a tile roof and a red roof.
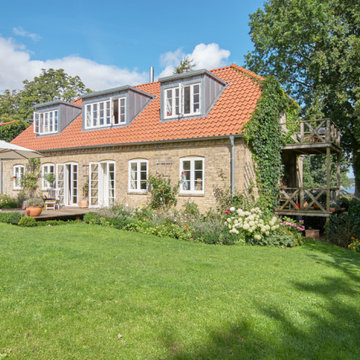
Bauernkate modernisiert mit Holzterrasse am See
Design ideas for a traditional one-storey brick house exterior in Hamburg with a clipped gable roof, a tile roof and a red roof.
Design ideas for a traditional one-storey brick house exterior in Hamburg with a clipped gable roof, a tile roof and a red roof.
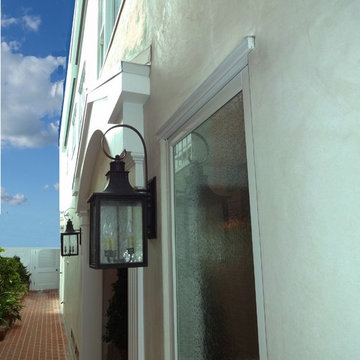
Custom Water Front Home (remodel)
Balboa Peninsula (Newport Harbor Frontage) remodeling exterior and interior throughout and keeping the heritage them fully intact. http://ZenArchitect.com
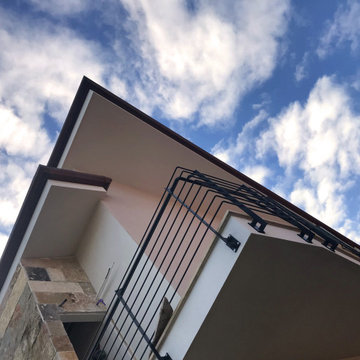
L’intervento edilizio prevede la realizzazione di due edifici su tre livelli fuori terra ed un piano interrato per garage e cantine e una copertura a falda inclinata.
Sono state studiati vari tagli per le unità abitative ovvero il monolocale, bilocale e il trilocale. Le unità abitative di circa 80 mq. contengono un ingresso, un living con angolo cottura, due camere da letto con servizi e ripostigli.
Inoltre è stata studiata la contestualizzazione nel luogo e nel paesaggio circostante e nella progettazione sono stati seguiti i principi del risparmio energetico e dell’ecosostenibilità.
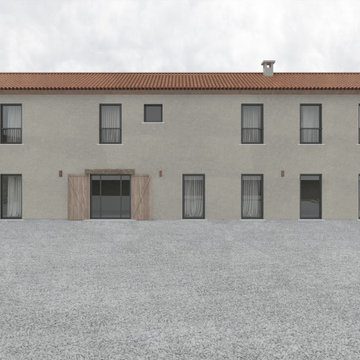
La facciata e l'ubicazione della villa richiamano lo stile rustico di una casa in collina.
Expansive country one-storey beige house exterior in Other with mixed siding, a clipped gable roof, a tile roof and a red roof.
Expansive country one-storey beige house exterior in Other with mixed siding, a clipped gable roof, a tile roof and a red roof.
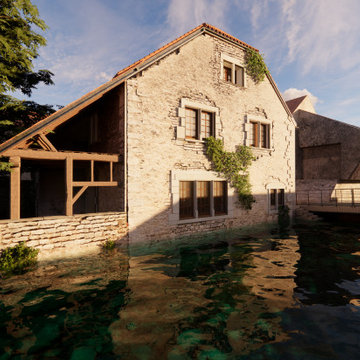
Cette bâtisse est l'une des plus anciennes maisons du village. La pierre est d'origine et elle est bordée par la rivière "La Bèze". Toutes ces choses offrent à cette demeure le charme de l'authentique.
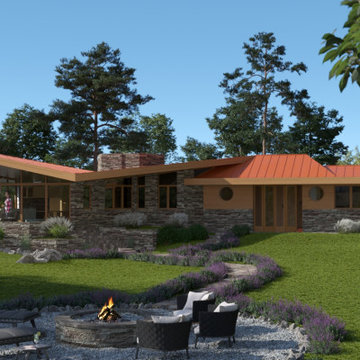
Organic design integrates cantilevered overhangs for passive solar heating and natural cooling; natural lighting with clerestory windows; and radiant-floor heating.
The characteristics of organic architecture include open-concept space that flows freely, inspiration from nature in colors, patterns, and textures, and a sense of shelter from the elements. There should be peacefulness providing for reflection and uncluttered space with simple ornamentation.
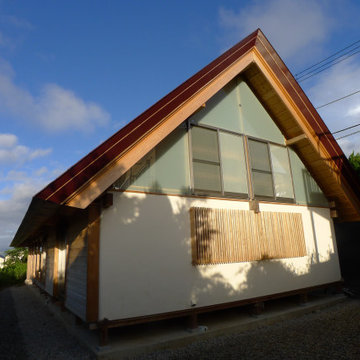
Inspiration for a large two-storey stucco white house exterior in Yokohama with a clipped gable roof, a metal roof, a red roof and clapboard siding.
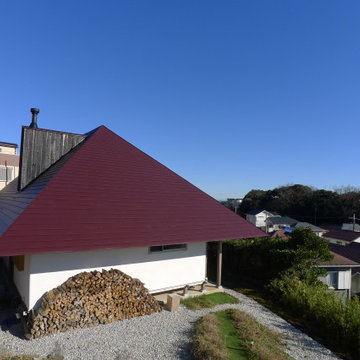
Photo of a large one-storey stucco white house exterior in Yokohama with a clipped gable roof, a metal roof, a red roof and clapboard siding.
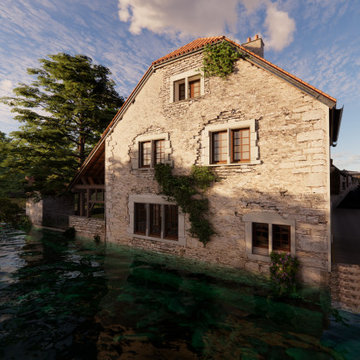
Cette bâtisse est l'une des plus anciennes maisons du village. La pierre est d'origine et elle est bordée par la rivière "La Bèze". Toutes ces choses offrent à cette demeure le charme de l'authentique.
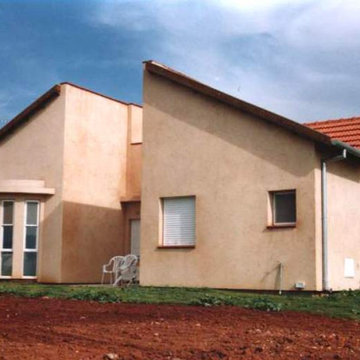
Photo of a contemporary one-storey stucco house exterior in Other with a clipped gable roof, a tile roof and a red roof.
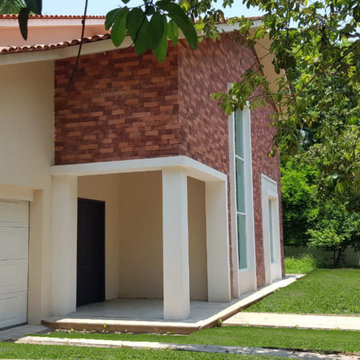
Design ideas for a contemporary two-storey brick beige house exterior in Other with a clipped gable roof, a mixed roof and a red roof.
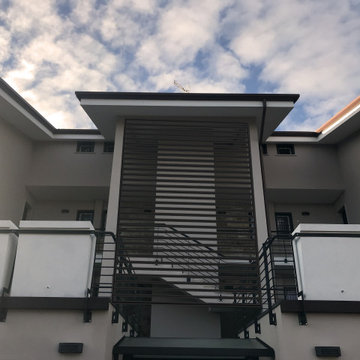
L’intervento edilizio prevede la realizzazione di due edifici su tre livelli fuori terra ed un piano interrato per garage e cantine e una copertura a falda inclinata.
Sono state studiati vari tagli per le unità abitative ovvero il monolocale, bilocale e il trilocale. Le unità abitative di circa 80 mq. contengono un ingresso, un living con angolo cottura, due camere da letto con servizi e ripostigli.
Inoltre è stata studiata la contestualizzazione nel luogo e nel paesaggio circostante e nella progettazione sono stati seguiti i principi del risparmio energetico e dell’ecosostenibilità.
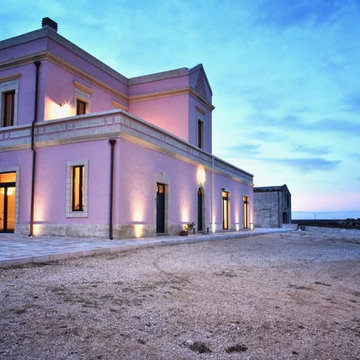
Il progetto ha interessato il recupero di una masseria vincolata sita nelle campagne pugliesi. L'immobile, prima dei lavori, era ridotta ad uno stato di rudere pertanto si è reso necessario un intervento di restauro che ha interessato anche la parte strutturale del manufatto, a causa di importanti cedimenti presenti, con la ricostruzione dei capanni adiacenti crollati.
Il lavoro è stato svolto nel massimo rispetto del fabbricato esistente e delle testimonianze che esso portava con sé attraverso un opera di recupero degli infissi originari in legno, dei pavimenti in marmette colorate e degli spazi.
Sono stati restaurati i paramenti murari riproponendo la coloritura originaria con materiali naturali e rispettosi per l'ambiente.
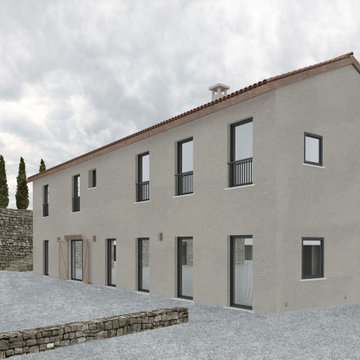
La facciata e l'ubicazione della villa richiamano lo stile rustico di una casa in collina.
Expansive country one-storey beige house exterior in Other with mixed siding, a clipped gable roof, a tile roof and a red roof.
Expansive country one-storey beige house exterior in Other with mixed siding, a clipped gable roof, a tile roof and a red roof.
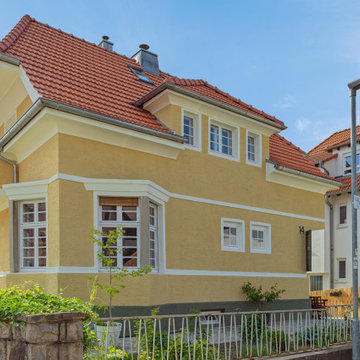
This is an example of a mid-sized contemporary two-storey stucco yellow house exterior in Other with a clipped gable roof, a tile roof and a red roof.
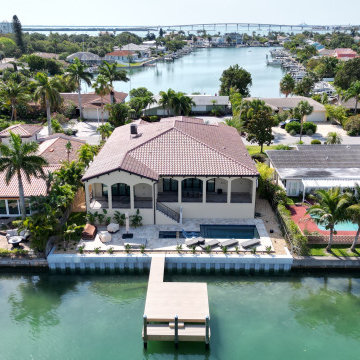
Inspiration for a mid-sized one-storey adobe multi-coloured house exterior in Tampa with a clipped gable roof, a shingle roof, a red roof and board and batten siding.
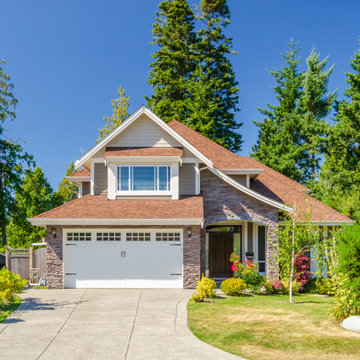
Elevate your home's curb appeal with a beautifully crafted brick siding
Photo of an expansive traditional two-storey brick red house exterior in San Francisco with a clipped gable roof, a mixed roof, a red roof and clapboard siding.
Photo of an expansive traditional two-storey brick red house exterior in San Francisco with a clipped gable roof, a mixed roof, a red roof and clapboard siding.
Exterior Design Ideas with a Clipped Gable Roof and a Red Roof
1