Exterior Design Ideas with Stone Veneer and a Clipped Gable Roof
Refine by:
Budget
Sort by:Popular Today
1 - 20 of 710 photos
Item 1 of 3
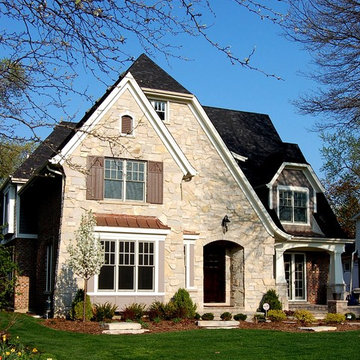
This is an example of a traditional three-storey exterior in Chicago with stone veneer and a clipped gable roof.
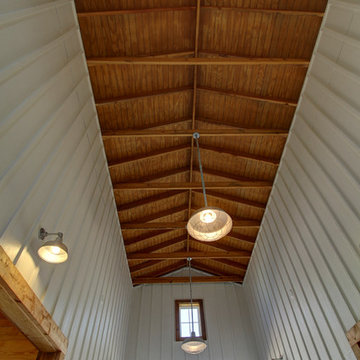
A view of the walls and exposed roof structure in the drive-thru bay of the barn.
Photo of a large country one-storey beige house exterior in Austin with stone veneer, a clipped gable roof and a metal roof.
Photo of a large country one-storey beige house exterior in Austin with stone veneer, a clipped gable roof and a metal roof.
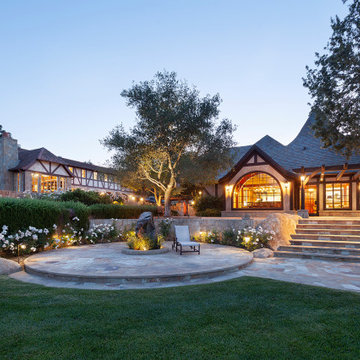
Old World European, Country Cottage. Three separate cottages make up this secluded village over looking a private lake in an old German, English, and French stone villa style. Hand scraped arched trusses, wide width random walnut plank flooring, distressed dark stained raised panel cabinetry, and hand carved moldings make these traditional farmhouse cottage buildings look like they have been here for 100s of years. Newly built of old materials, and old traditional building methods, including arched planked doors, leathered stone counter tops, stone entry, wrought iron straps, and metal beam straps. The Lake House is the first, a Tudor style cottage with a slate roof, 2 bedrooms, view filled living room open to the dining area, all overlooking the lake. The Carriage Home fills in when the kids come home to visit, and holds the garage for the whole idyllic village. This cottage features 2 bedrooms with on suite baths, a large open kitchen, and an warm, comfortable and inviting great room. All overlooking the lake. The third structure is the Wheel House, running a real wonderful old water wheel, and features a private suite upstairs, and a work space downstairs. All homes are slightly different in materials and color, including a few with old terra cotta roofing. Project Location: Ojai, California. Project designed by Maraya Interior Design. From their beautiful resort town of Ojai, they serve clients in Montecito, Hope Ranch, Malibu and Calabasas, across the tri-county area of Santa Barbara, Ventura and Los Angeles, south to Hidden Hills. Patrick Price Photo
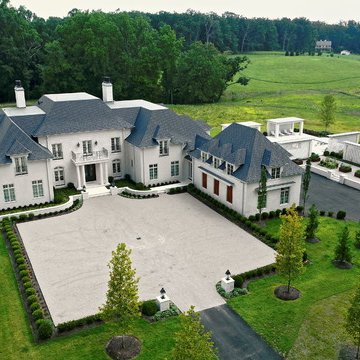
French Country, Transitional - Photography by Narod Photography - Design Build by CEI (Gretchen Yahn)
Expansive traditional three-storey beige house exterior in DC Metro with stone veneer, a clipped gable roof and a tile roof.
Expansive traditional three-storey beige house exterior in DC Metro with stone veneer, a clipped gable roof and a tile roof.
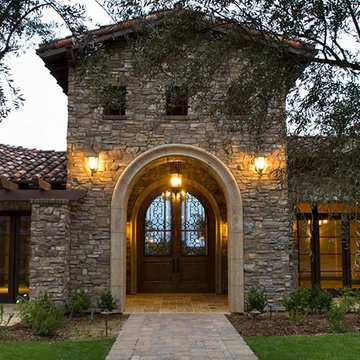
Inspiration for an expansive one-storey beige exterior in San Diego with stone veneer and a clipped gable roof.
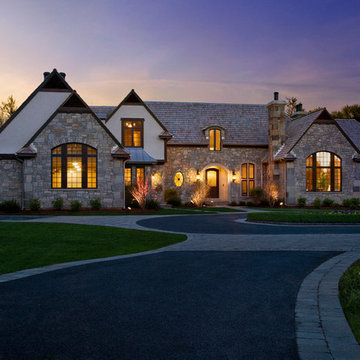
Expansive traditional two-storey beige house exterior in Chicago with stone veneer, a clipped gable roof and a shingle roof.
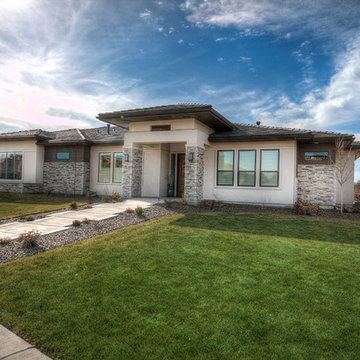
Mid-sized arts and crafts two-storey beige house exterior in Boise with stone veneer and a clipped gable roof.
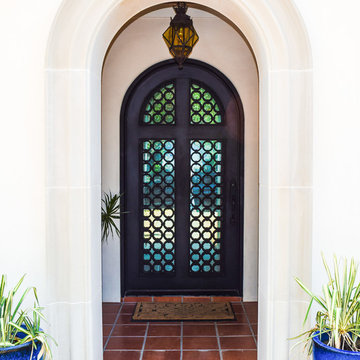
Mid-sized mediterranean two-storey white house exterior in Dallas with stone veneer, a clipped gable roof and a metal roof.
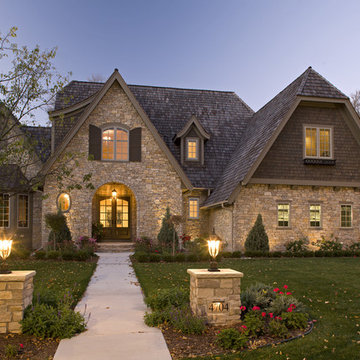
Mid-sized two-storey exterior in Minneapolis with stone veneer and a clipped gable roof.
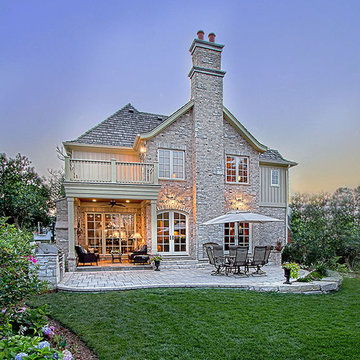
A custom home builder in Chicago's western suburbs, Summit Signature Homes, ushers in a new era of residential construction. With an eye on superb design and value, industry-leading practices and superior customer service, Summit stands alone. Custom-built homes in Clarendon Hills, Hinsdale, Western Springs, and other western suburbs.
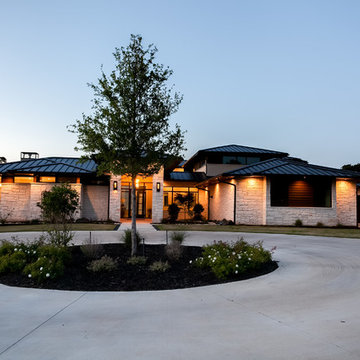
Ariana with ANM Photography
Photo of a large contemporary two-storey white house exterior in Dallas with stone veneer, a clipped gable roof and a metal roof.
Photo of a large contemporary two-storey white house exterior in Dallas with stone veneer, a clipped gable roof and a metal roof.
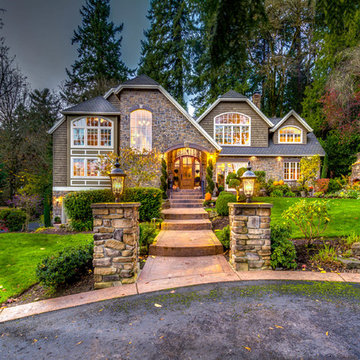
Design ideas for a traditional two-storey exterior in Portland with stone veneer and a clipped gable roof.
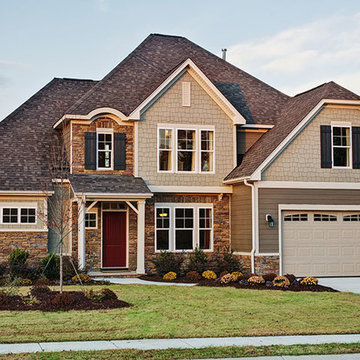
Savvy Homes Stratton floor plan exterior features options such as stone sidings, two car garage, and landscaping package.
This is an example of a large arts and crafts two-storey beige exterior in Raleigh with stone veneer and a clipped gable roof.
This is an example of a large arts and crafts two-storey beige exterior in Raleigh with stone veneer and a clipped gable roof.
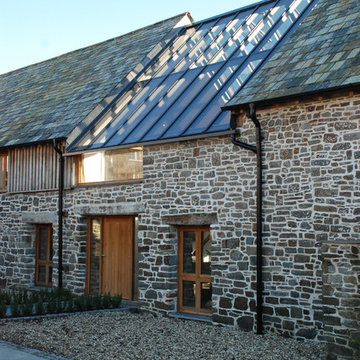
One of the only surviving examples of a 14thC agricultural building of this type in Cornwall, the ancient Grade II*Listed Medieval Tithe Barn had fallen into dereliction and was on the National Buildings at Risk Register. Numerous previous attempts to obtain planning consent had been unsuccessful, but a detailed and sympathetic approach by The Bazeley Partnership secured the support of English Heritage, thereby enabling this important building to begin a new chapter as a stunning, unique home designed for modern-day living.
A key element of the conversion was the insertion of a contemporary glazed extension which provides a bridge between the older and newer parts of the building. The finished accommodation includes bespoke features such as a new staircase and kitchen and offers an extraordinary blend of old and new in an idyllic location overlooking the Cornish coast.
This complex project required working with traditional building materials and the majority of the stone, timber and slate found on site was utilised in the reconstruction of the barn.
Since completion, the project has been featured in various national and local magazines, as well as being shown on Homes by the Sea on More4.
The project won the prestigious Cornish Buildings Group Main Award for ‘Maer Barn, 14th Century Grade II* Listed Tithe Barn Conversion to Family Dwelling’.
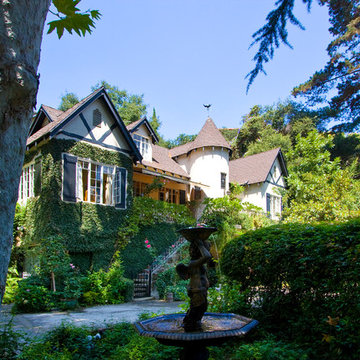
Interior design project by Laura Lee Interiors.
Inspiration for a large traditional two-storey beige house exterior in Los Angeles with stone veneer, a clipped gable roof and a shingle roof.
Inspiration for a large traditional two-storey beige house exterior in Los Angeles with stone veneer, a clipped gable roof and a shingle roof.
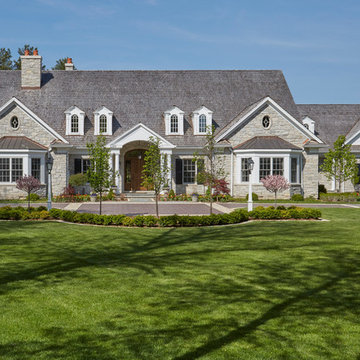
Expansive front entry lawn with front entry driveway featuring clay pavers and natural stone cobble insets. Photo by Mike Kaskel.
Large traditional two-storey beige house exterior in Milwaukee with stone veneer, a clipped gable roof and a shingle roof.
Large traditional two-storey beige house exterior in Milwaukee with stone veneer, a clipped gable roof and a shingle roof.
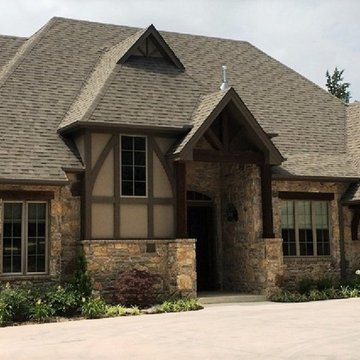
Whimsical English Country Cottage with stone exterior. Designed and Built by Elements Design Build. This English Cottage is estately and would fit in any neighborhood. www.elementshomebuilder.com www.elementshouseplans.com
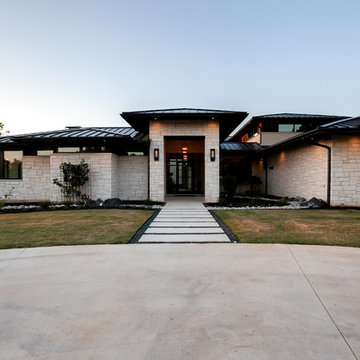
Ariana with ANM Photography
This is an example of a large contemporary two-storey white house exterior in Dallas with stone veneer, a clipped gable roof and a metal roof.
This is an example of a large contemporary two-storey white house exterior in Dallas with stone veneer, a clipped gable roof and a metal roof.
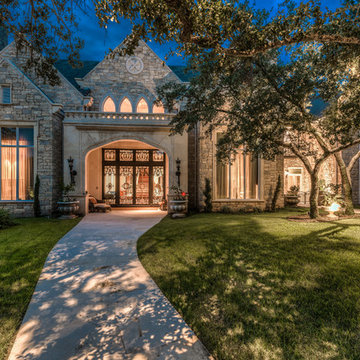
Large trees provide ample shade while walking up to the front doors.
Photo by Artist Couple
Photo of a large traditional two-storey beige exterior in Austin with stone veneer and a clipped gable roof.
Photo of a large traditional two-storey beige exterior in Austin with stone veneer and a clipped gable roof.
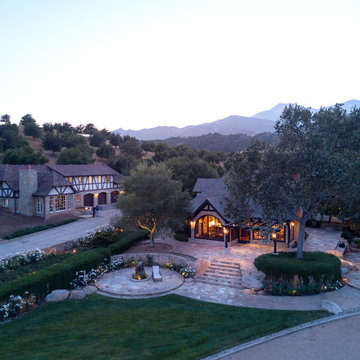
Old World European, Country Cottage. Three separate cottages make up this secluded village over looking a private lake in an old German, English, and French stone villa style. Hand scraped arched trusses, wide width random walnut plank flooring, distressed dark stained raised panel cabinetry, and hand carved moldings make these traditional farmhouse cottage buildings look like they have been here for 100s of years. Newly built of old materials, and old traditional building methods, including arched planked doors, leathered stone counter tops, stone entry, wrought iron straps, and metal beam straps. The Lake House is the first, a Tudor style cottage with a slate roof, 2 bedrooms, view filled living room open to the dining area, all overlooking the lake. The Carriage Home fills in when the kids come home to visit, and holds the garage for the whole idyllic village. This cottage features 2 bedrooms with on suite baths, a large open kitchen, and an warm, comfortable and inviting great room. All overlooking the lake. The third structure is the Wheel House, running a real wonderful old water wheel, and features a private suite upstairs, and a work space downstairs. All homes are slightly different in materials and color, including a few with old terra cotta roofing. Project Location: Ojai, California. Project designed by Maraya Interior Design. From their beautiful resort town of Ojai, they serve clients in Montecito, Hope Ranch, Malibu and Calabasas, across the tri-county area of Santa Barbara, Ventura and Los Angeles, south to Hidden Hills. Patrick Price Photo
Exterior Design Ideas with Stone Veneer and a Clipped Gable Roof
1