Three-storey Exterior Design Ideas with a Clipped Gable Roof
Refine by:
Budget
Sort by:Popular Today
1 - 20 of 1,078 photos
Item 1 of 3
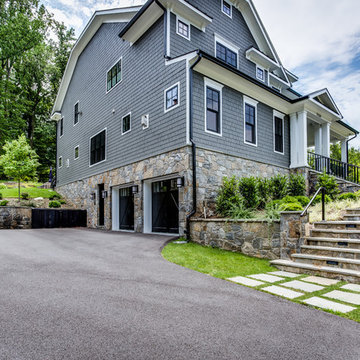
Large country three-storey grey exterior in DC Metro with concrete fiberboard siding and a clipped gable roof.
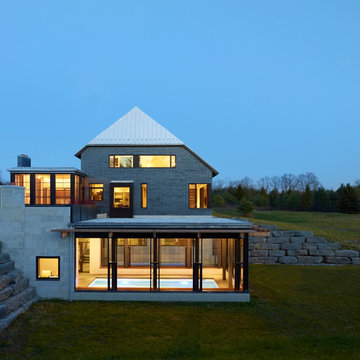
Photography: Shai Gil
Photo of a large contemporary three-storey grey house exterior in Toronto with mixed siding and a clipped gable roof.
Photo of a large contemporary three-storey grey house exterior in Toronto with mixed siding and a clipped gable roof.
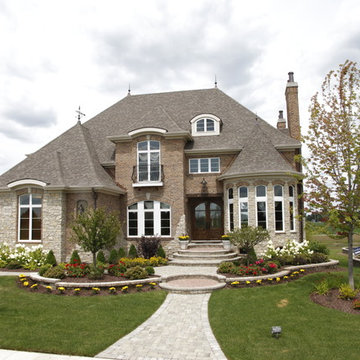
This photo was taken at DJK Custom Homes former model home in Stewart Ridge of Plainfield, Illinois.
Photo of a large traditional three-storey brick red exterior in Chicago with a clipped gable roof.
Photo of a large traditional three-storey brick red exterior in Chicago with a clipped gable roof.
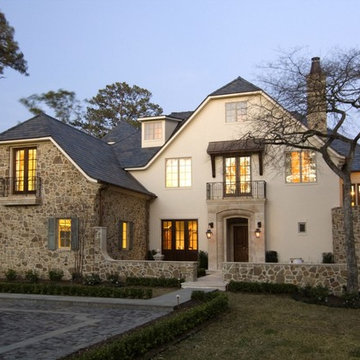
This is an example of a large mediterranean three-storey exterior in Houston with stone veneer and a clipped gable roof.
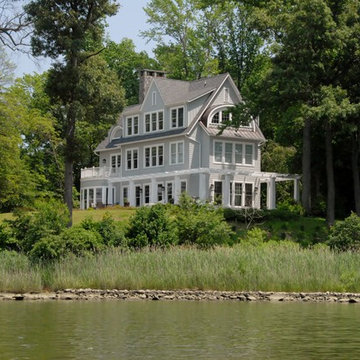
Inspiration for an expansive traditional three-storey blue house exterior in Baltimore with concrete fiberboard siding, a clipped gable roof and a shingle roof.
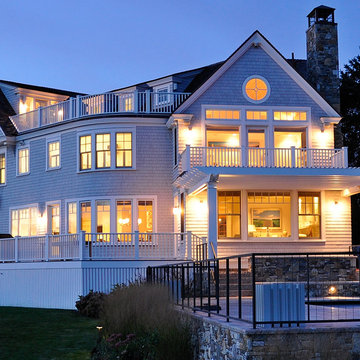
Restricted by a compact but spectacular waterfront site, this home was designed to accommodate a large family and take full advantage of summer living on Cape Cod.
The open, first floor living space connects to a series of decks and patios leading to the pool, spa, dock and fire pit beyond. The name of the home was inspired by the family’s love of the “Pirates of the Caribbean” movie series. The black pearl resides on the cap of the main stair newel post.
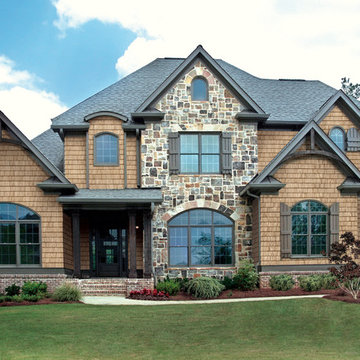
Inspiration for a large contemporary three-storey brown exterior in Kansas City with mixed siding and a clipped gable roof.
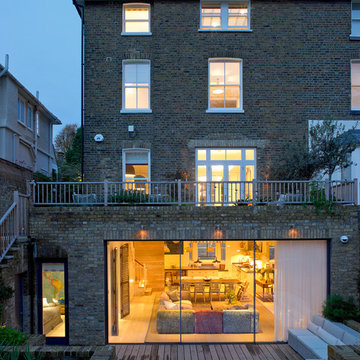
A Victorian semi-detached house in Wimbledon has been remodelled and transformed
into a modern family home, including extensive underpinning and extensions at lower
ground floor level in order to form a large open-plan space.
Photographer: Nick Smith
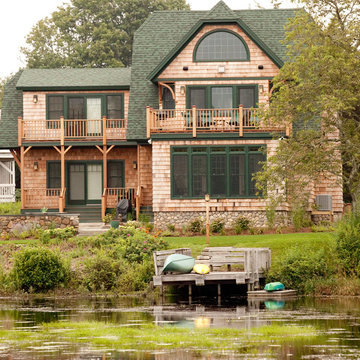
Inspiration for a large country three-storey brown house exterior in Providence with wood siding, a clipped gable roof and a shingle roof.
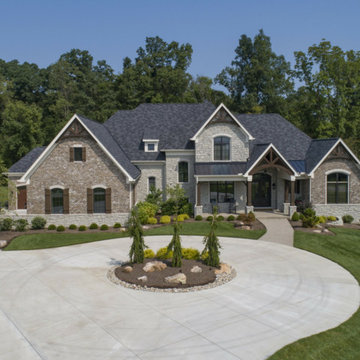
Brick and stone custom home with timber accents in gables.
This is an example of a large transitional three-storey brick beige house exterior in Cincinnati with a clipped gable roof and a shingle roof.
This is an example of a large transitional three-storey brick beige house exterior in Cincinnati with a clipped gable roof and a shingle roof.
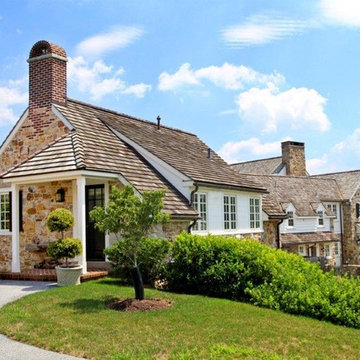
Jim Garrison Photography
Design ideas for an expansive traditional three-storey white exterior in Philadelphia with mixed siding and a clipped gable roof.
Design ideas for an expansive traditional three-storey white exterior in Philadelphia with mixed siding and a clipped gable roof.

Explore urban luxury living in this new build along the scenic Midland Trace Trail, featuring modern industrial design, high-end finishes, and breathtaking views.
The exterior of this 2,500-square-foot home showcases urban design, boasting sleek shades of gray that define its contemporary allure.
Project completed by Wendy Langston's Everything Home interior design firm, which serves Carmel, Zionsville, Fishers, Westfield, Noblesville, and Indianapolis.
For more about Everything Home, see here: https://everythinghomedesigns.com/
To learn more about this project, see here:
https://everythinghomedesigns.com/portfolio/midland-south-luxury-townhome-westfield/
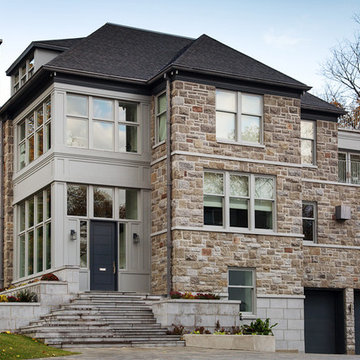
This is an example of a large transitional three-storey grey house exterior in Montreal with mixed siding, a clipped gable roof and a shingle roof.
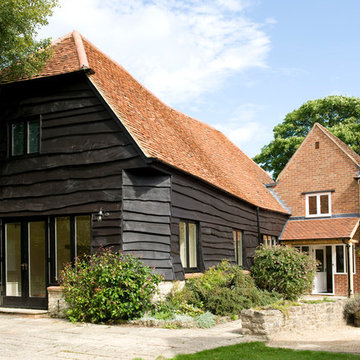
This is an example of a large country three-storey exterior in Other with mixed siding and a clipped gable roof.
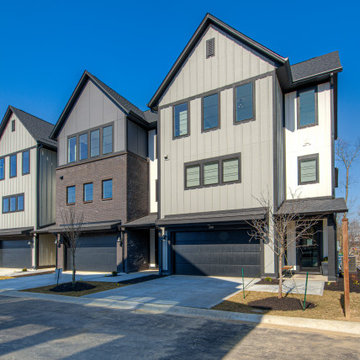
Explore urban luxury living in this new build along the scenic Midland Trace Trail, featuring modern industrial design, high-end finishes, and breathtaking views.
The exterior of this 2,500-square-foot home showcases urban design, boasting sleek shades of gray that define its contemporary allure.
Project completed by Wendy Langston's Everything Home interior design firm, which serves Carmel, Zionsville, Fishers, Westfield, Noblesville, and Indianapolis.
For more about Everything Home, see here: https://everythinghomedesigns.com/
To learn more about this project, see here:
https://everythinghomedesigns.com/portfolio/midland-south-luxury-townhome-westfield/
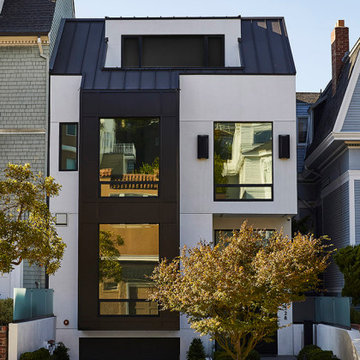
Our San Francisco studio designed this beautiful four-story home for a young newlywed couple to create a warm, welcoming haven for entertaining family and friends. In the living spaces, we chose a beautiful neutral palette with light beige and added comfortable furnishings in soft materials. The kitchen is designed to look elegant and functional, and the breakfast nook with beautiful rust-toned chairs adds a pop of fun, breaking the neutrality of the space. In the game room, we added a gorgeous fireplace which creates a stunning focal point, and the elegant furniture provides a classy appeal. On the second floor, we went with elegant, sophisticated decor for the couple's bedroom and a charming, playful vibe in the baby's room. The third floor has a sky lounge and wine bar, where hospitality-grade, stylish furniture provides the perfect ambiance to host a fun party night with friends. In the basement, we designed a stunning wine cellar with glass walls and concealed lights which create a beautiful aura in the space. The outdoor garden got a putting green making it a fun space to share with friends.
---
Project designed by ballonSTUDIO. They discreetly tend to the interior design needs of their high-net-worth individuals in the greater Bay Area and to their second home locations.
For more about ballonSTUDIO, see here: https://www.ballonstudio.com/
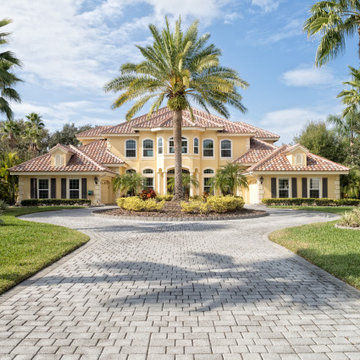
Design ideas for an expansive mediterranean three-storey yellow house exterior in Tampa with a clipped gable roof and a tile roof.
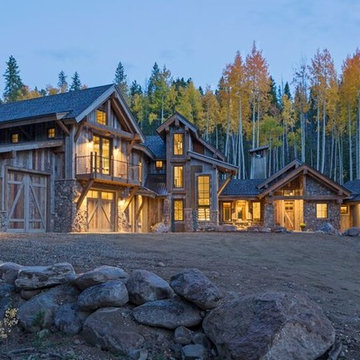
On a secluded 40 acres in Colorado with Ranch Creek winding through, this new home is a compilation of smaller dwelling areas stitched together by a central artery, evoking a sense of the actual river nearby.
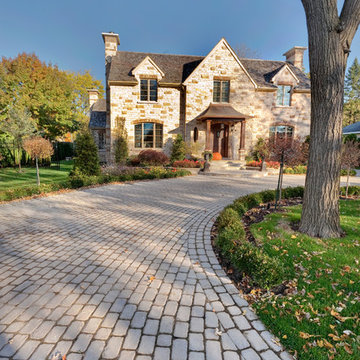
Traditional style driveway using Techo-Bloc's Villagio pavers.
Expansive traditional three-storey beige house exterior in Boston with stone veneer, a clipped gable roof and a shingle roof.
Expansive traditional three-storey beige house exterior in Boston with stone veneer, a clipped gable roof and a shingle roof.
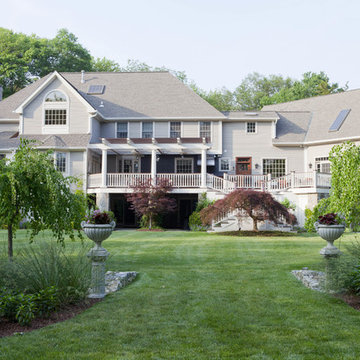
Inspiration for a large traditional three-storey grey exterior in New York with mixed siding and a clipped gable roof.
Three-storey Exterior Design Ideas with a Clipped Gable Roof
1