Exterior Design Ideas with a Clipped Gable Roof
Refine by:
Budget
Sort by:Popular Today
1 - 20 of 7,620 photos
Item 1 of 2
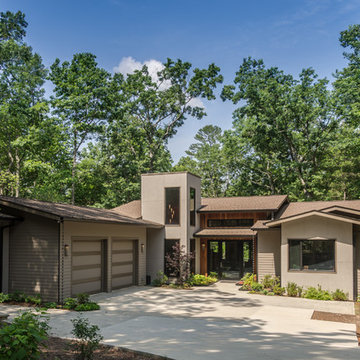
A warm contemporary plan, with a distinctive stairwell tower. They chose us because of the variety of styles we’ve built in the past, the other satisfied clients they spoke with, and our transparent financial reporting throughout the building process. Positioned on the site for privacy and to protect the natural vegetation, it was important that all the details—including disability access throughout.
A professional lighting designer specified all-LED lighting. Energy-efficient geothermal HVAC, expansive windows, and clean, finely finished details. Built on a sloped lot, the 3,300-sq.-ft. home appears modest in size from the driveway, but the expansive, finished lower level, with ample windows, offers several useful spaces, for everyday living and guest quarters.
Contemporary exterior features a custom milled front entry & nickel gap vertical siding. Unique, 17'-tall stairwell tower, with plunging 9-light LED pendant fixture. Custom, handcrafted concrete hearth spans the entire fireplace. Lower level includes an exercise room, outfitted for an Endless Pool.
Parade of Homes Tour Silver Medal award winner.
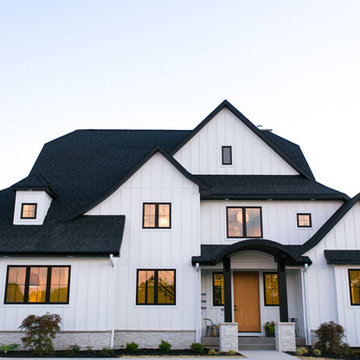
This charming modern farmhouse is located in Ada, MI. It has white board and batten siding with a light stone base and black windows and eaves. The complex roof (hipped dormer and cupola over the garage, barrel vault front entry, shed roofs, flared eaves and two jerkinheads, aka: clipped gable) was carefully designed and balanced to meet the clients wishes and to be compatible with the neighborhood style that was predominantly French Country.
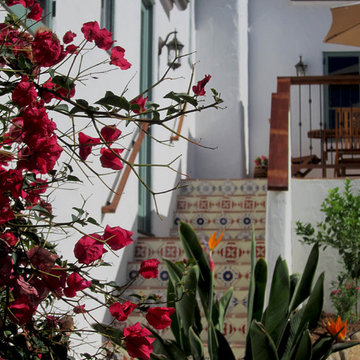
Design Consultant Jeff Doubét is the author of Creating Spanish Style Homes: Before & After – Techniques – Designs – Insights. The 240 page “Design Consultation in a Book” is now available. Please visit SantaBarbaraHomeDesigner.com for more info.
Jeff Doubét specializes in Santa Barbara style home and landscape designs. To learn more info about the variety of custom design services I offer, please visit SantaBarbaraHomeDesigner.com
Jeff Doubét is the Founder of Santa Barbara Home Design - a design studio based in Santa Barbara, California USA.
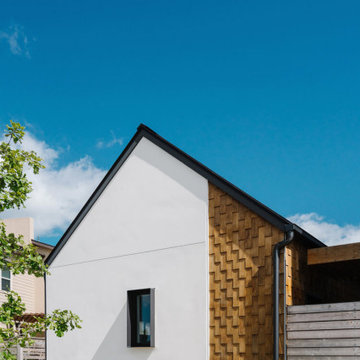
Completed in 2015, this project incorporates a Scandinavian vibe to enhance the modern architecture and farmhouse details. The vision was to create a balanced and consistent design to reflect clean lines and subtle rustic details, which creates a calm sanctuary. The whole home is not based on a design aesthetic, but rather how someone wants to feel in a space, specifically the feeling of being cozy, calm, and clean. This home is an interpretation of modern design without focusing on one specific genre; it boasts a midcentury master bedroom, stark and minimal bathrooms, an office that doubles as a music den, and modern open concept on the first floor. It’s the winner of the 2017 design award from the Austin Chapter of the American Institute of Architects and has been on the Tribeza Home Tour; in addition to being published in numerous magazines such as on the cover of Austin Home as well as Dwell Magazine, the cover of Seasonal Living Magazine, Tribeza, Rue Daily, HGTV, Hunker Home, and other international publications.
----
Featured on Dwell!
https://www.dwell.com/article/sustainability-is-the-centerpiece-of-this-new-austin-development-071e1a55
---
Project designed by the Atomic Ranch featured modern designers at Breathe Design Studio. From their Austin design studio, they serve an eclectic and accomplished nationwide clientele including in Palm Springs, LA, and the San Francisco Bay Area.
For more about Breathe Design Studio, see here: https://www.breathedesignstudio.com/
To learn more about this project, see here: https://www.breathedesignstudio.com/scandifarmhouse

Cedar siding, board-formed concrete and smooth stucco create a warm palette for the exterior and interior of this mid-century addition and renovation in the hills of Southern California
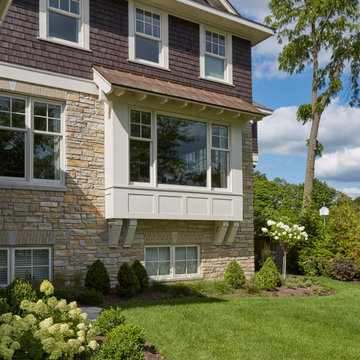
The dining room boxed bay window with standing seam copper roof.
Large arts and crafts two-storey brown house exterior in Milwaukee with wood siding, a clipped gable roof and a shingle roof.
Large arts and crafts two-storey brown house exterior in Milwaukee with wood siding, a clipped gable roof and a shingle roof.
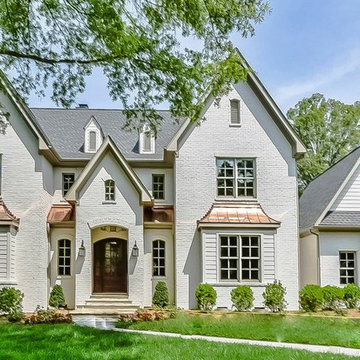
Photo of an expansive transitional two-storey brick white house exterior in Charlotte with a clipped gable roof and a mixed roof.
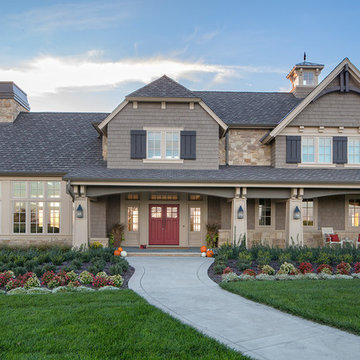
Kurt Johnson Photography
Photo of a two-storey brown house exterior in Omaha with metal siding, a clipped gable roof and a shingle roof.
Photo of a two-storey brown house exterior in Omaha with metal siding, a clipped gable roof and a shingle roof.
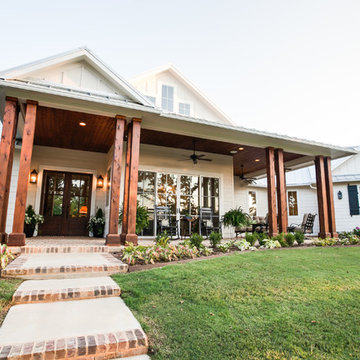
Inspiration for a large country one-storey white house exterior in Dallas with mixed siding, a clipped gable roof and a metal roof.
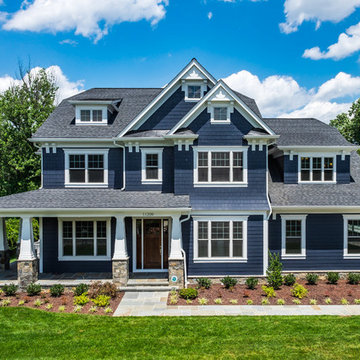
Carl Bruce
Photo of a large transitional three-storey blue exterior in DC Metro with mixed siding and a clipped gable roof.
Photo of a large transitional three-storey blue exterior in DC Metro with mixed siding and a clipped gable roof.
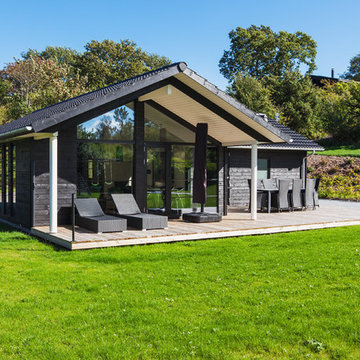
Mid-sized scandinavian one-storey black exterior in Copenhagen with wood siding and a clipped gable roof.
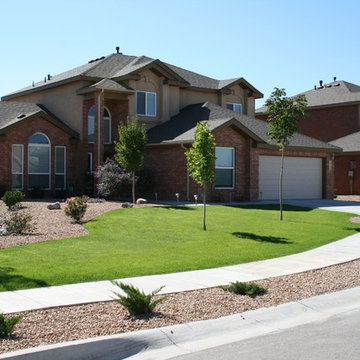
Photo of a large traditional two-storey brick red exterior in Albuquerque with a clipped gable roof.
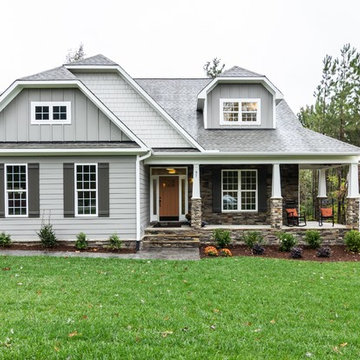
Photo of an arts and crafts two-storey exterior in Raleigh with wood siding and a clipped gable roof.
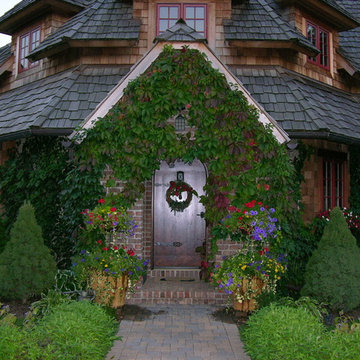
Jerry Boldenow
Inspiration for a large traditional two-storey stucco beige exterior in Minneapolis with a clipped gable roof.
Inspiration for a large traditional two-storey stucco beige exterior in Minneapolis with a clipped gable roof.
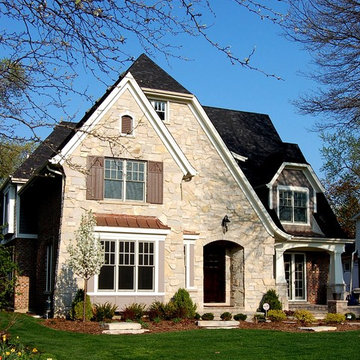
This is an example of a traditional three-storey exterior in Chicago with stone veneer and a clipped gable roof.
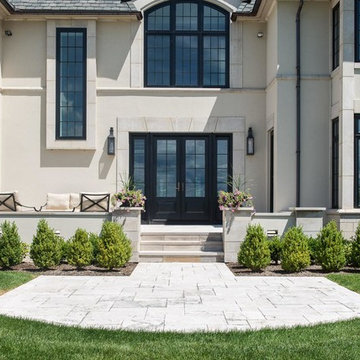
Design ideas for an expansive transitional three-storey stucco beige house exterior in San Francisco with a clipped gable roof and a green roof.

Diamant interlocking clay tiles from France look amazing at night or during the day. The angles really catch the light for a modern look
Design ideas for a mid-sized modern two-storey townhouse exterior with a clipped gable roof, a tile roof and a grey roof.
Design ideas for a mid-sized modern two-storey townhouse exterior with a clipped gable roof, a tile roof and a grey roof.

You will love the 12 foot ceilings, stunning kitchen, beautiful floors and accent tile detail in the secondary bath. This one level plan also offers a media room, study and formal dining. This award winning floor plan has been featured as a model home and can be built with different modifications.
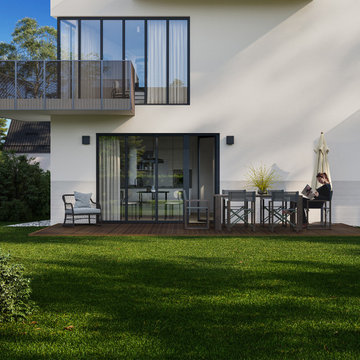
Location: Barbierstraße 2, München, Deutschland
Design by Riedel-Immobilien
Photo of a mid-sized modern two-storey stucco beige apartment exterior in Munich with a clipped gable roof and a mixed roof.
Photo of a mid-sized modern two-storey stucco beige apartment exterior in Munich with a clipped gable roof and a mixed roof.
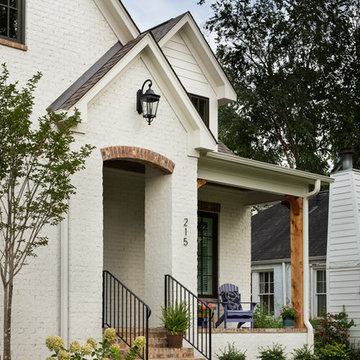
New home construction in Homewood Alabama photographed for Willow Homes, Willow Design Studio, and Triton Stone Group by Birmingham Alabama based architectural and interiors photographer Tommy Daspit. You can see more of his work at http://tommydaspit.com
Exterior Design Ideas with a Clipped Gable Roof
1