Exterior Design Ideas with a Clipped Gable Roof
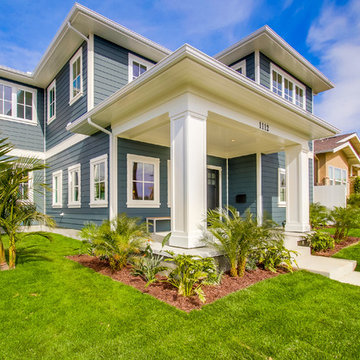
This is an example of a large beach style two-storey blue exterior in San Diego with concrete fiberboard siding and a clipped gable roof.
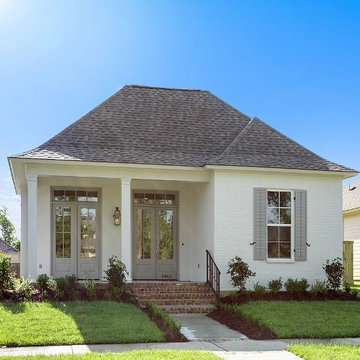
Exterior
Photo of a mid-sized modern one-storey brick white exterior in New Orleans with a clipped gable roof.
Photo of a mid-sized modern one-storey brick white exterior in New Orleans with a clipped gable roof.
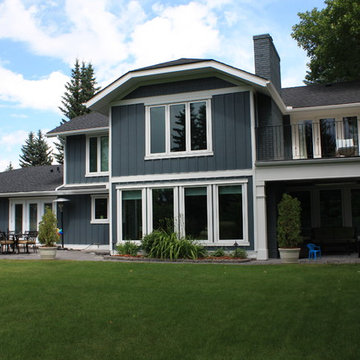
S.I.S. Supply Install Services Ltd.
Design ideas for a large traditional two-storey blue house exterior in Calgary with concrete fiberboard siding, a clipped gable roof and a shingle roof.
Design ideas for a large traditional two-storey blue house exterior in Calgary with concrete fiberboard siding, a clipped gable roof and a shingle roof.
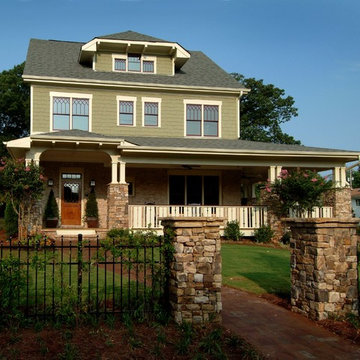
Exterior view of Maple Avenue Home at Kings Springs Village in Smyrna, GA
Photo of a mid-sized arts and crafts three-storey green house exterior in Atlanta with wood siding, a clipped gable roof and a shingle roof.
Photo of a mid-sized arts and crafts three-storey green house exterior in Atlanta with wood siding, a clipped gable roof and a shingle roof.
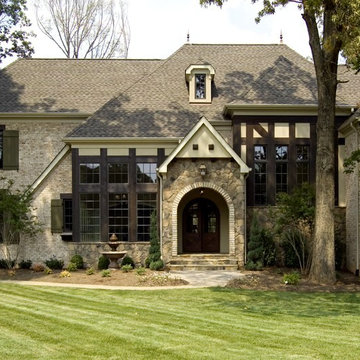
These pictures are of a kitchen remodel, bathroom remodel, fire place remodel, bedroom remodel, and our new construction homes.
Large traditional two-storey grey house exterior in Charlotte with mixed siding, a clipped gable roof and a shingle roof.
Large traditional two-storey grey house exterior in Charlotte with mixed siding, a clipped gable roof and a shingle roof.
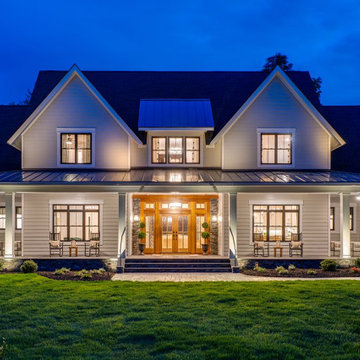
This modern farmhouse plan is all about easy living. The exterior shows off major curb appeal, while the interior sports a contemporary floor plan that is spacious and open.
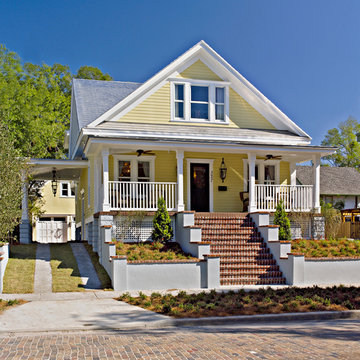
NAHB
Inspiration for a mid-sized arts and crafts two-storey yellow exterior in Orlando with vinyl siding and a clipped gable roof.
Inspiration for a mid-sized arts and crafts two-storey yellow exterior in Orlando with vinyl siding and a clipped gable roof.
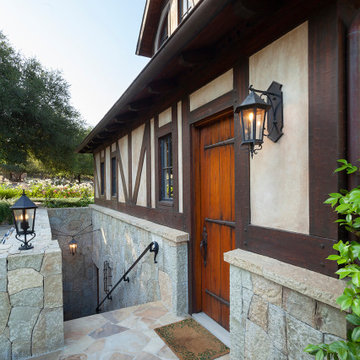
Old World European, Country Cottage. Three separate cottages make up this secluded village over looking a private lake in an old German, English, and French stone villa style. Hand scraped arched trusses, wide width random walnut plank flooring, distressed dark stained raised panel cabinetry, and hand carved moldings make these traditional farmhouse cottage buildings look like they have been here for 100s of years. Newly built of old materials, and old traditional building methods, including arched planked doors, leathered stone counter tops, stone entry, wrought iron straps, and metal beam straps. The Lake House is the first, a Tudor style cottage with a slate roof, 2 bedrooms, view filled living room open to the dining area, all overlooking the lake. The Carriage Home fills in when the kids come home to visit, and holds the garage for the whole idyllic village. This cottage features 2 bedrooms with on suite baths, a large open kitchen, and an warm, comfortable and inviting great room. All overlooking the lake. The third structure is the Wheel House, running a real wonderful old water wheel, and features a private suite upstairs, and a work space downstairs. All homes are slightly different in materials and color, including a few with old terra cotta roofing. Project Location: Ojai, California. Project designed by Maraya Interior Design. From their beautiful resort town of Ojai, they serve clients in Montecito, Hope Ranch, Malibu and Calabasas, across the tri-county area of Santa Barbara, Ventura and Los Angeles, south to Hidden Hills. Patrick Price Photo
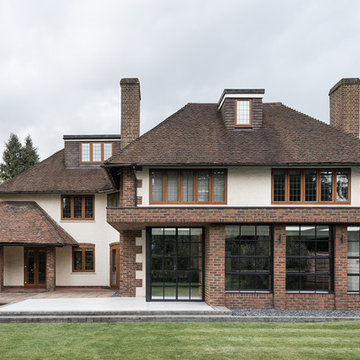
Photography: Simone Bossi
Traditional two-storey brick multi-coloured house exterior in Surrey with a clipped gable roof.
Traditional two-storey brick multi-coloured house exterior in Surrey with a clipped gable roof.
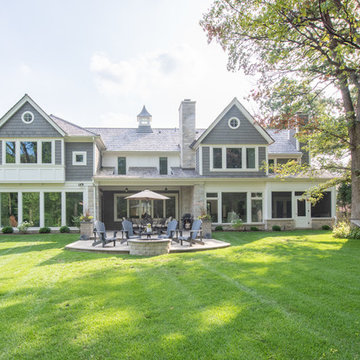
Rear Exterior w/ patio and stone fire pit
Mid-sized traditional two-storey green house exterior in Chicago with mixed siding, a clipped gable roof and a shingle roof.
Mid-sized traditional two-storey green house exterior in Chicago with mixed siding, a clipped gable roof and a shingle roof.
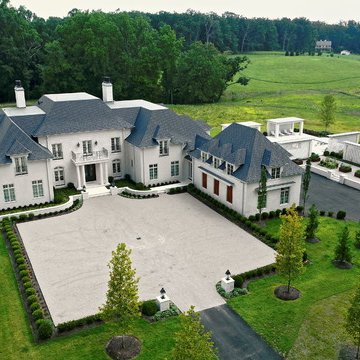
French Country, Transitional - Photography by Narod Photography - Design Build by CEI (Gretchen Yahn)
Expansive traditional three-storey beige house exterior in DC Metro with stone veneer, a clipped gable roof and a tile roof.
Expansive traditional three-storey beige house exterior in DC Metro with stone veneer, a clipped gable roof and a tile roof.
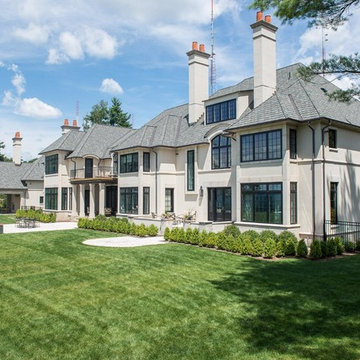
This is an example of an expansive transitional three-storey stucco beige house exterior in San Francisco with a clipped gable roof and a green roof.
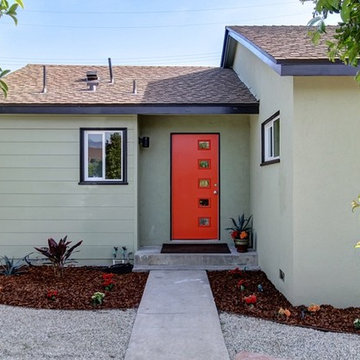
Willis Daniels
Photo of a large midcentury one-storey green house exterior in Los Angeles with wood siding, a clipped gable roof and a shingle roof.
Photo of a large midcentury one-storey green house exterior in Los Angeles with wood siding, a clipped gable roof and a shingle roof.

Peter Evans Photography
Inspiration for a large arts and crafts three-storey grey exterior in DC Metro with concrete fiberboard siding and a clipped gable roof.
Inspiration for a large arts and crafts three-storey grey exterior in DC Metro with concrete fiberboard siding and a clipped gable roof.
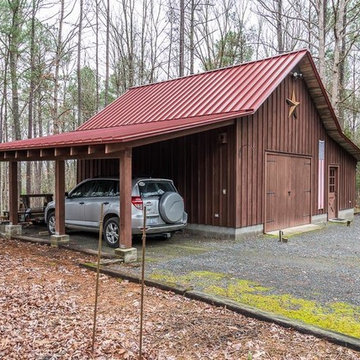
Holly Springs Metal Roof Replacement
This is an example of a mid-sized country two-storey brown exterior in Raleigh with wood siding and a clipped gable roof.
This is an example of a mid-sized country two-storey brown exterior in Raleigh with wood siding and a clipped gable roof.
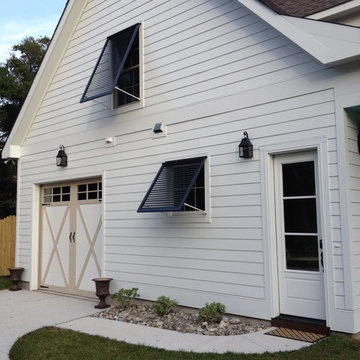
Bahama Shutters enhance the tropical look of your home while offering everyday use and protection. While still allowing a cool coastal breeze, the Bahama Shutter provides shading protection from the sun. The added privacy benefit of Bahama Shutters eliminates the need for interior window blinds or shutters, while still allowing in light and air flow in the closed position.
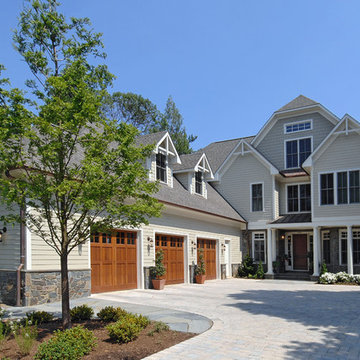
Photographer: Bob Narod
Large transitional three-storey beige house exterior in Baltimore with mixed siding, a clipped gable roof and a shingle roof.
Large transitional three-storey beige house exterior in Baltimore with mixed siding, a clipped gable roof and a shingle roof.
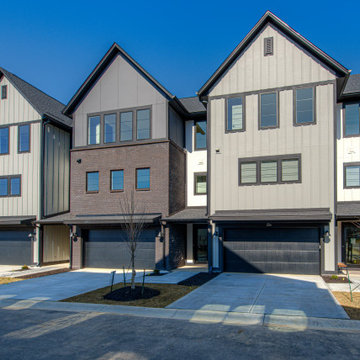
Explore urban luxury living in this new build along the scenic Midland Trace Trail, featuring modern industrial design, high-end finishes, and breathtaking views.
The exterior of this 2,500-square-foot home showcases urban design, boasting sleek shades of gray that define its contemporary allure.
Project completed by Wendy Langston's Everything Home interior design firm, which serves Carmel, Zionsville, Fishers, Westfield, Noblesville, and Indianapolis.
For more about Everything Home, see here: https://everythinghomedesigns.com/
To learn more about this project, see here:
https://everythinghomedesigns.com/portfolio/midland-south-luxury-townhome-westfield/
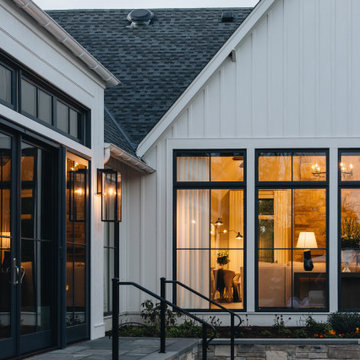
Design ideas for a large transitional one-storey white house exterior in Chicago with a clipped gable roof and a grey roof.
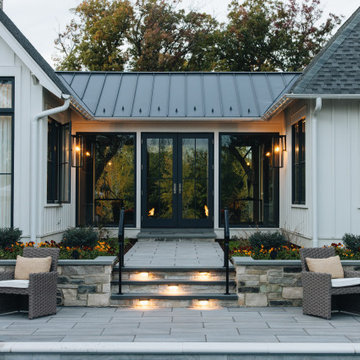
This is an example of a large transitional one-storey white house exterior in Chicago with a clipped gable roof and a grey roof.
Exterior Design Ideas with a Clipped Gable Roof
3