Exterior Design Ideas with a Clipped Gable Roof
Refine by:
Budget
Sort by:Popular Today
1 - 20 of 945 photos
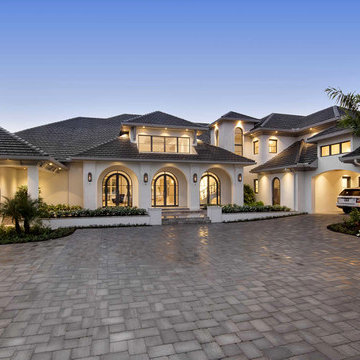
Design ideas for an expansive mediterranean two-storey stucco white house exterior in Miami with a clipped gable roof and a shingle roof.
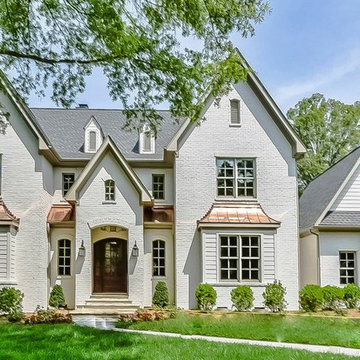
Photo of an expansive transitional two-storey brick white house exterior in Charlotte with a clipped gable roof and a mixed roof.
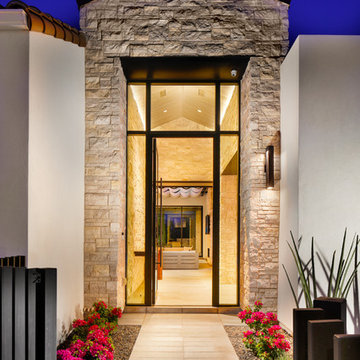
Christopher Mayer
Inspiration for a large contemporary two-storey beige house exterior in Phoenix with stone veneer and a clipped gable roof.
Inspiration for a large contemporary two-storey beige house exterior in Phoenix with stone veneer and a clipped gable roof.
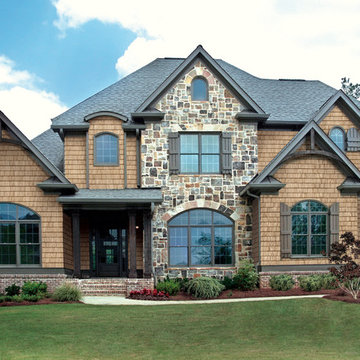
Inspiration for a large contemporary three-storey brown exterior in Kansas City with mixed siding and a clipped gable roof.
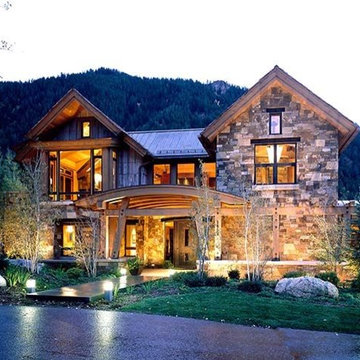
Large country split-level multi-coloured house exterior in Other with mixed siding, a clipped gable roof and a shingle roof.
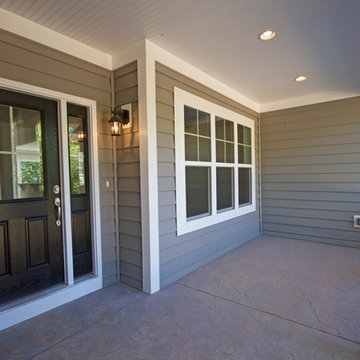
This is an example of a large transitional one-storey grey house exterior in Richmond with mixed siding, a clipped gable roof and a shingle roof.
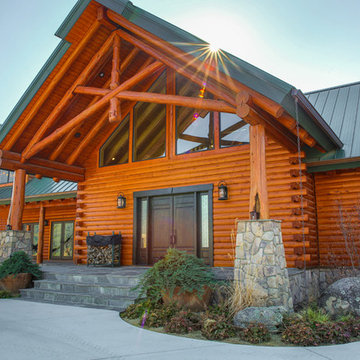
Design ideas for an expansive country two-storey brown exterior in Boston with wood siding and a clipped gable roof.
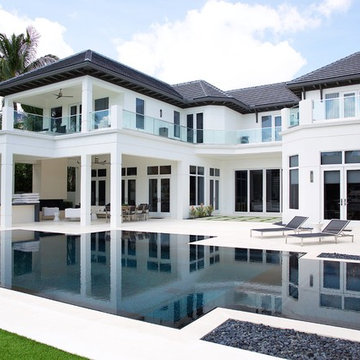
Carlos Aristizabal
This is an example of a large transitional two-storey concrete white exterior in Miami with a clipped gable roof.
This is an example of a large transitional two-storey concrete white exterior in Miami with a clipped gable roof.
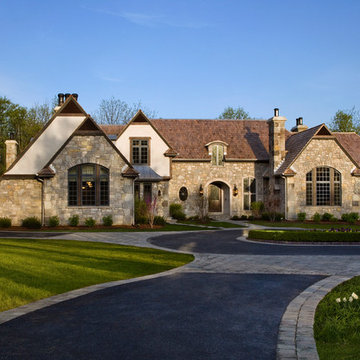
Inspiration for an expansive traditional two-storey beige house exterior in Chicago with stone veneer, a clipped gable roof and a shingle roof.
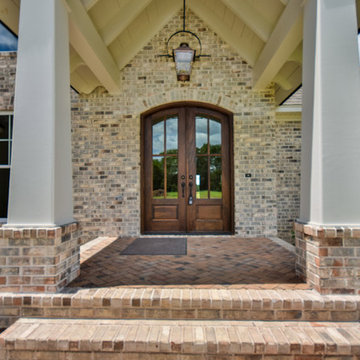
Photo of a large arts and crafts two-storey grey exterior in Other with mixed siding and a clipped gable roof.
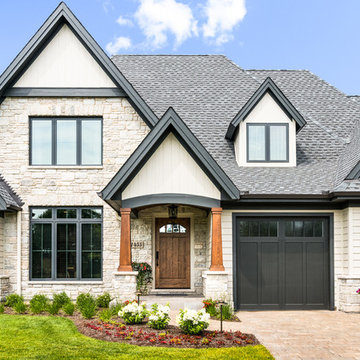
This 2 story home with a first floor Master Bedroom features a tumbled stone exterior with iron ore windows and modern tudor style accents. The Great Room features a wall of built-ins with antique glass cabinet doors that flank the fireplace and a coffered beamed ceiling. The adjacent Kitchen features a large walnut topped island which sets the tone for the gourmet kitchen. Opening off of the Kitchen, the large Screened Porch entertains year round with a radiant heated floor, stone fireplace and stained cedar ceiling. Photo credit: Picture Perfect Homes
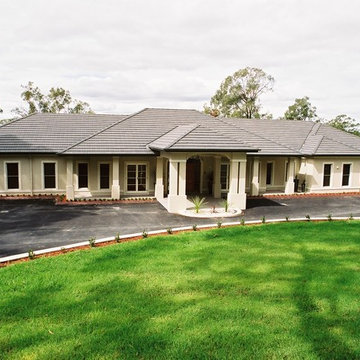
Design ideas for a large one-storey brick white house exterior in Sydney with a clipped gable roof and a tile roof.
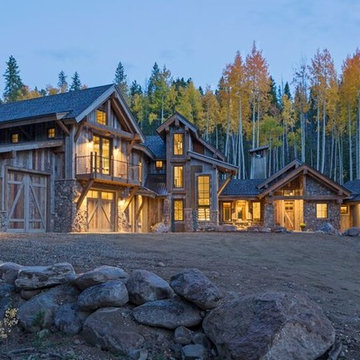
On a secluded 40 acres in Colorado with Ranch Creek winding through, this new home is a compilation of smaller dwelling areas stitched together by a central artery, evoking a sense of the actual river nearby.
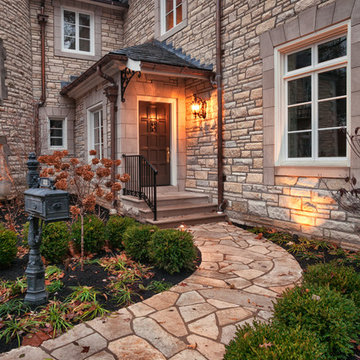
Front Entrance | Photo by Matt Marcinkowski
Expansive traditional three-storey beige exterior in St Louis with stone veneer and a clipped gable roof.
Expansive traditional three-storey beige exterior in St Louis with stone veneer and a clipped gable roof.
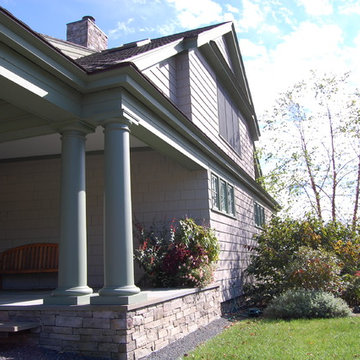
Inspiration for a large traditional split-level grey exterior in Bridgeport with concrete fiberboard siding and a clipped gable roof.
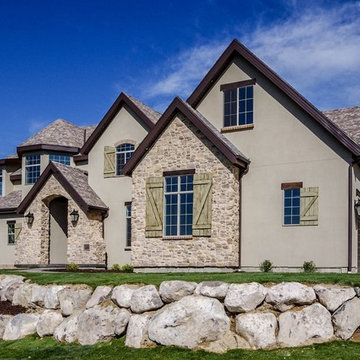
Photo of a large traditional three-storey beige exterior in Salt Lake City with mixed siding and a clipped gable roof.
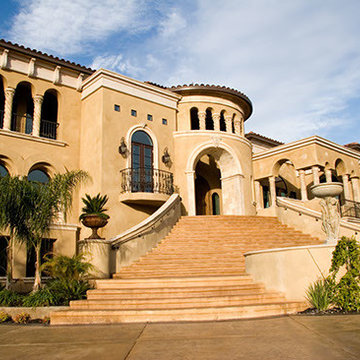
This is an example of an expansive mediterranean three-storey stucco beige house exterior in Sacramento with a clipped gable roof and a tile roof.
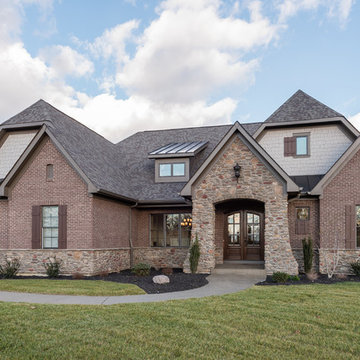
Large transitional one-storey brick brown exterior in Cincinnati with a clipped gable roof.
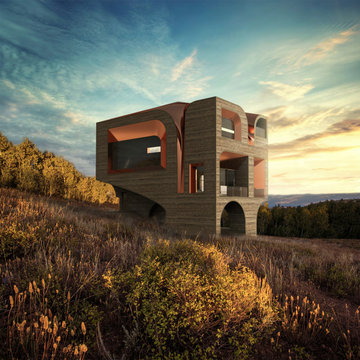
Photo of a large contemporary three-storey brown house exterior in Salt Lake City with wood siding, a clipped gable roof, a metal roof and clapboard siding.
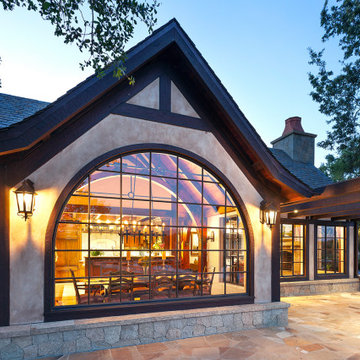
Old World European, Country Cottage. Three separate cottages make up this secluded village over looking a private lake in an old German, English, and French stone villa style. Hand scraped arched trusses, wide width random walnut plank flooring, distressed dark stained raised panel cabinetry, and hand carved moldings make these traditional farmhouse cottage buildings look like they have been here for 100s of years. Newly built of old materials, and old traditional building methods, including arched planked doors, leathered stone counter tops, stone entry, wrought iron straps, and metal beam straps. The Lake House is the first, a Tudor style cottage with a slate roof, 2 bedrooms, view filled living room open to the dining area, all overlooking the lake. The Carriage Home fills in when the kids come home to visit, and holds the garage for the whole idyllic village. This cottage features 2 bedrooms with on suite baths, a large open kitchen, and an warm, comfortable and inviting great room. All overlooking the lake. The third structure is the Wheel House, running a real wonderful old water wheel, and features a private suite upstairs, and a work space downstairs. All homes are slightly different in materials and color, including a few with old terra cotta roofing. Project Location: Ojai, California. Project designed by Maraya Interior Design. From their beautiful resort town of Ojai, they serve clients in Montecito, Hope Ranch, Malibu and Calabasas, across the tri-county area of Santa Barbara, Ventura and Los Angeles, south to Hidden Hills. Patrick Price Photo
Exterior Design Ideas with a Clipped Gable Roof
1