Exterior Design Ideas with a Clipped Gable Roof
Refine by:
Budget
Sort by:Popular Today
1 - 20 of 687 photos
Item 1 of 3
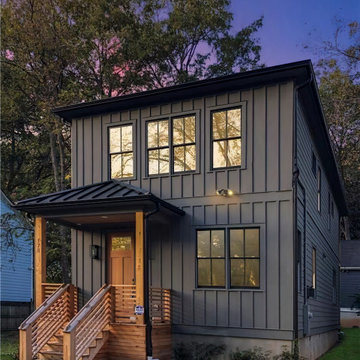
Design ideas for a large transitional two-storey black house exterior in Atlanta with a clipped gable roof, a metal roof and a black roof.
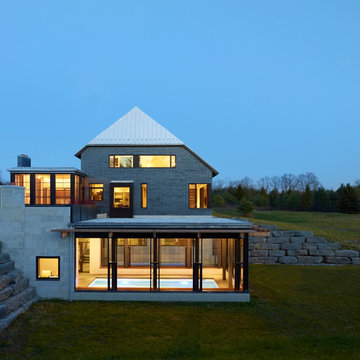
Photography: Shai Gil
Photo of a large contemporary three-storey grey house exterior in Toronto with mixed siding and a clipped gable roof.
Photo of a large contemporary three-storey grey house exterior in Toronto with mixed siding and a clipped gable roof.
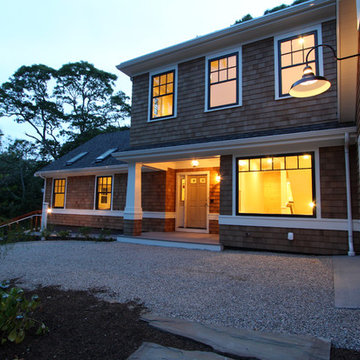
Photo by Scott Chase
Inspiration for a large arts and crafts two-storey brown exterior in Boston with wood siding and a clipped gable roof.
Inspiration for a large arts and crafts two-storey brown exterior in Boston with wood siding and a clipped gable roof.
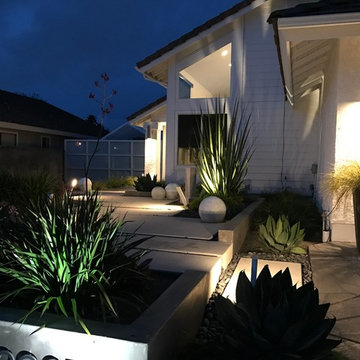
Aurora Landscape Lighting, Outdoor Lighting, exterior lighting, landscaping, light fixtures, lighting in planters, night lighting, pathway lighting
Photo of a large contemporary two-storey white house exterior in Los Angeles with wood siding and a clipped gable roof.
Photo of a large contemporary two-storey white house exterior in Los Angeles with wood siding and a clipped gable roof.

Rendering - Prospetto sud
Inspiration for a mid-sized modern two-storey white house exterior in Venice with a clipped gable roof, a metal roof and a grey roof.
Inspiration for a mid-sized modern two-storey white house exterior in Venice with a clipped gable roof, a metal roof and a grey roof.
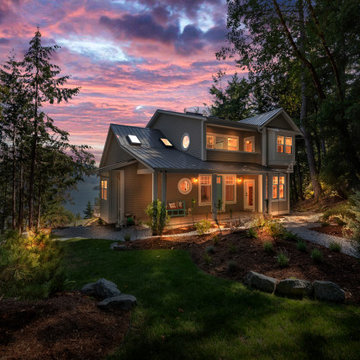
Also known as Seabreeze, this award-winning custom home, in collaboration with Andrea Burrell Design, has been featured in the Spring 2020 edition of Boulevard Magazine. Our Genoa Bay Custom Home sits on a beautiful oceanfront lot in Maple Bay. The house is positioned high atop a steep slope and involved careful tree clearing and excavation. With three bedrooms and two full bathrooms and a powder room for a total of 2,278 square feet, this well-designed home offers plenty of space.
Interior Design was completed by Andrea Burrell Design, and includes many unique features. The hidden pantry and fridge, ship-lap styling, hallway closet for the master bedroom, and reclaimed vanity are all very impressive. But what can’t be beat are the ocean views from the three-tiered deck.
Photos By: Luc Cardinal
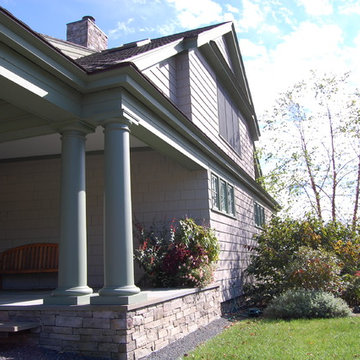
Inspiration for a large traditional split-level grey exterior in Bridgeport with concrete fiberboard siding and a clipped gable roof.
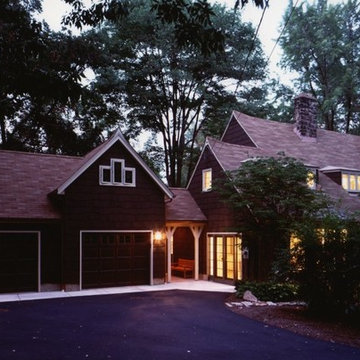
The inviting windows to the right are in the new Family Room, once the original Garage.
Inspiration for a large traditional two-storey brown exterior in Cleveland with stone veneer and a clipped gable roof.
Inspiration for a large traditional two-storey brown exterior in Cleveland with stone veneer and a clipped gable roof.
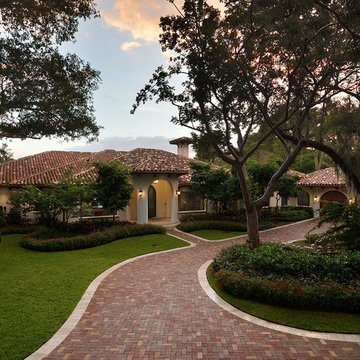
Design ideas for a large mediterranean one-storey stucco white exterior in Miami with a clipped gable roof.
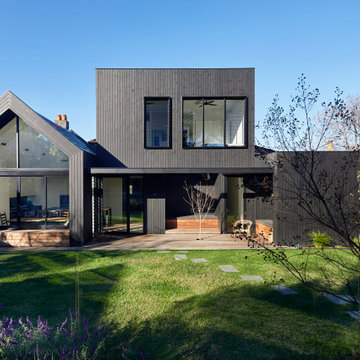
Design ideas for a large contemporary two-storey brown house exterior in Melbourne with mixed siding, a clipped gable roof, a mixed roof, a brown roof and board and batten siding.
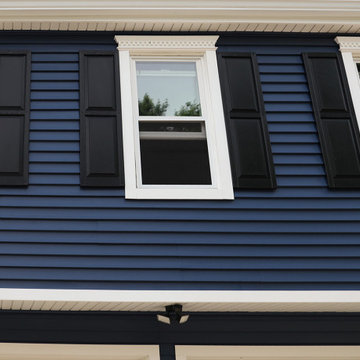
Siding project with window treatments, shutters, full weather barrier and gutter system.
This is an example of a mid-sized traditional split-level blue house exterior in Boston with vinyl siding, a clipped gable roof and a shingle roof.
This is an example of a mid-sized traditional split-level blue house exterior in Boston with vinyl siding, a clipped gable roof and a shingle roof.
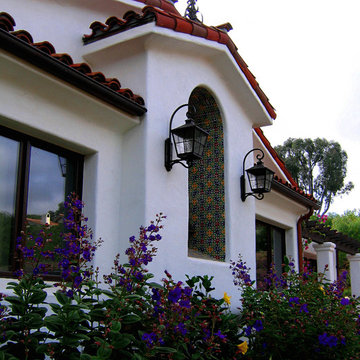
Design Consultant Jeff Doubét is the author of Creating Spanish Style Homes: Before & After – Techniques – Designs – Insights. The 240 page “Design Consultation in a Book” is now available. Please visit SantaBarbaraHomeDesigner.com for more info.
Jeff Doubét specializes in Santa Barbara style home and landscape designs. To learn more info about the variety of custom design services I offer, please visit SantaBarbaraHomeDesigner.com
Jeff Doubét is the Founder of Santa Barbara Home Design - a design studio based in Santa Barbara, California USA.
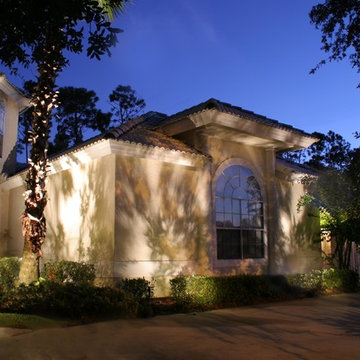
This is an example of a large tropical one-storey stucco beige exterior in Orlando with a clipped gable roof.
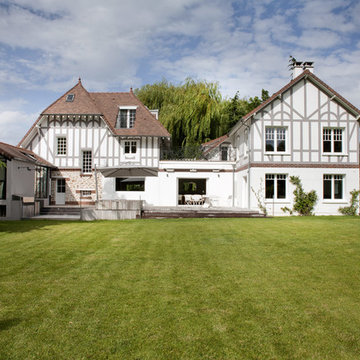
Olivier Chabaud
This is an example of an expansive traditional two-storey white house exterior in Paris with a clipped gable roof, a tile roof and a brown roof.
This is an example of an expansive traditional two-storey white house exterior in Paris with a clipped gable roof, a tile roof and a brown roof.
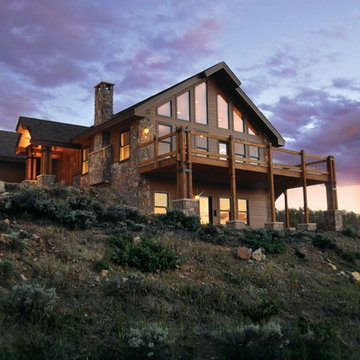
Photo of a large country two-storey brown exterior in Denver with mixed siding and a clipped gable roof.
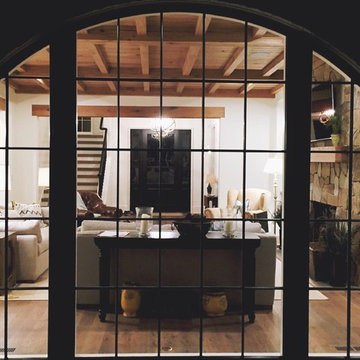
Expansive transitional two-storey brick house exterior in Charlotte with a clipped gable roof and a shingle roof.
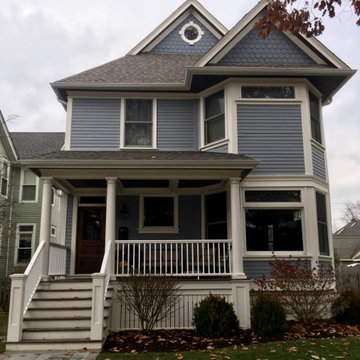
Located in a charming family-friendly "train station" neighborhood in La Grange, this historic Victorian home was in dire need of TLC . The existing home was lacking a true covered entrance and the exterior was in complete disrepair. With plenty of care and attention to detail, we designed a new covered front entry porch with appropriate period detailing and materials. The coffered ceiling is adorned in stained beadboard with white accents of trim throughout. The home's existing siding was completely removed and replaced with traditional lap siding painted in a vibrant periwinkle blue tone along with white trim and white replacement windows. Similar to the covered porch, all the roof eave overhangs are adorned in stained beadboard giving it a unique yet vintage look. The top gable roof sections have a scallop pattern siding to bring some visual interest to the facade. A new bluestone paver entry walkway was added to connect the front porch steps to the sidewalk seamlessly. This home has been brought back to its former glory and fits in perfectly with the neighborhood.
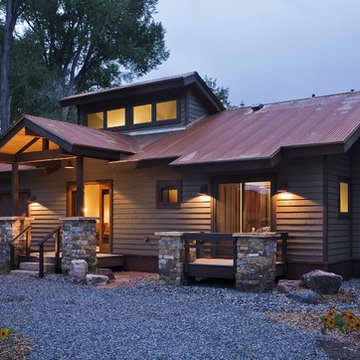
This is an example of a mid-sized country one-storey adobe brown house exterior in Tampa with a clipped gable roof, board and batten siding, a shingle roof and a red roof.
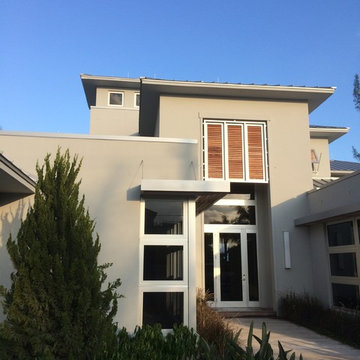
This is an example of an expansive contemporary two-storey adobe grey house exterior in Miami with a clipped gable roof and a metal roof.
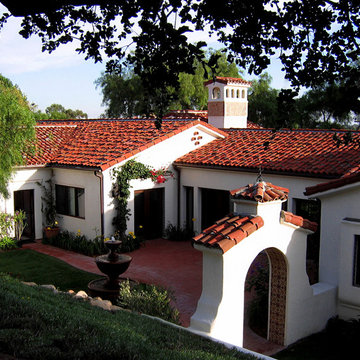
Design Consultant Jeff Doubét is the author of Creating Spanish Style Homes: Before & After – Techniques – Designs – Insights. The 240 page “Design Consultation in a Book” is now available. Please visit SantaBarbaraHomeDesigner.com for more info.
Jeff Doubét specializes in Santa Barbara style home and landscape designs. To learn more info about the variety of custom design services I offer, please visit SantaBarbaraHomeDesigner.com
Jeff Doubét is the Founder of Santa Barbara Home Design - a design studio based in Santa Barbara, California USA.
Exterior Design Ideas with a Clipped Gable Roof
1