Exterior Design Ideas with a Clipped Gable Roof
Refine by:
Budget
Sort by:Popular Today
1 - 12 of 12 photos
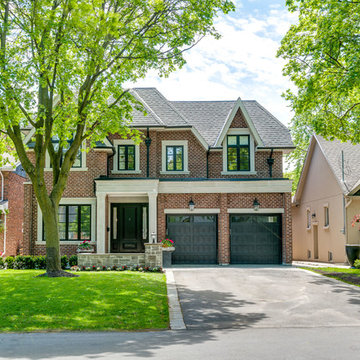
Design ideas for a large traditional two-storey brick red house exterior in Toronto with a clipped gable roof and a shingle roof.
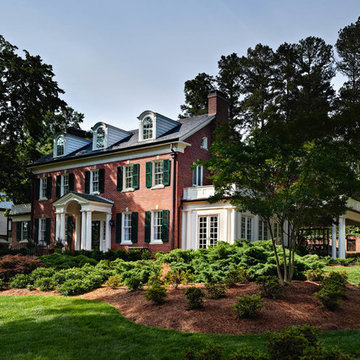
This is an example of a large traditional two-storey brick red house exterior in Raleigh with a clipped gable roof and a mixed roof.
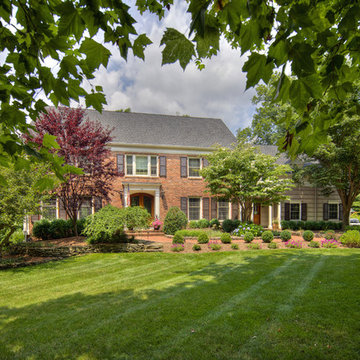
Center Hall Colonial converted to an open floor plan, cathedral ceilings, making it a more open spacious, inviting home.
Expansive traditional two-storey brick red exterior in New York with a clipped gable roof.
Expansive traditional two-storey brick red exterior in New York with a clipped gable roof.
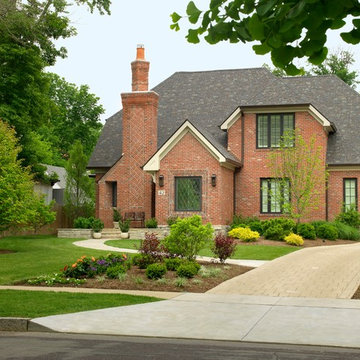
This newly constructed home is the first in its City be recognized as Green. While maintaining its impecable charm and cottage feeling, it is state of the art in Green technology. The appearance of the home blends with and enhances the older neighborhood, while integrating the best in construciton methods and residential technologies.
The home includes an outstanding insulation package; solar panels; geothermal ground source heat humps; ample natural light to reduce the use of artificial lighting; native plantings and vegetation; a variety of enjoyable outdoor spaces; regionally manufactured brick; underground storm water detention system; and an infill site.
The architecture of the house blends with the neighborhood. It is an exquisite cottage, with interior and exterior living spaces. Traditional in style, the home is comfortable yet elegant and serves the homeowner well.
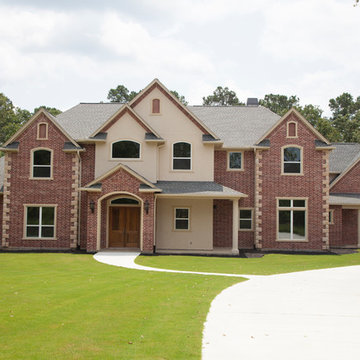
Beautiful Walnut Front Doors on stucco and brick home in High Meadow Ranch.
Mid-sized traditional two-storey brick red exterior in Houston with a clipped gable roof.
Mid-sized traditional two-storey brick red exterior in Houston with a clipped gable roof.
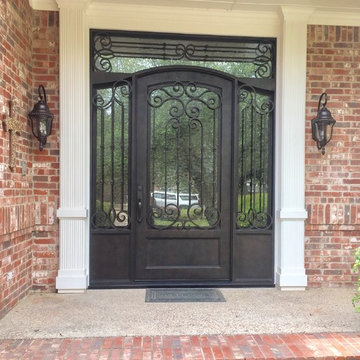
Inspiration for a mid-sized traditional two-storey brick red house exterior in Dallas with a clipped gable roof.
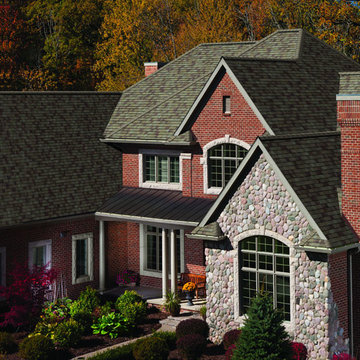
This is an example of a large arts and crafts two-storey brick red exterior in New York with a clipped gable roof.
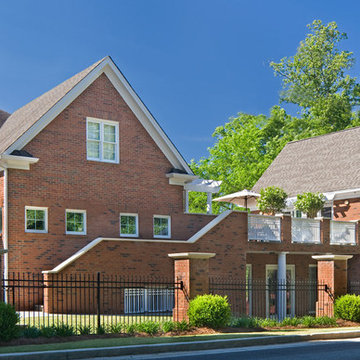
Rion Rizzo, Creative Sources
This is an example of an expansive traditional two-storey brick red exterior in Atlanta with a clipped gable roof.
This is an example of an expansive traditional two-storey brick red exterior in Atlanta with a clipped gable roof.
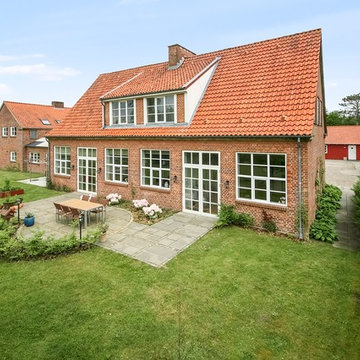
RobinHus/NMC Visual
This is an example of a mid-sized country two-storey brick red exterior in Copenhagen with a clipped gable roof.
This is an example of a mid-sized country two-storey brick red exterior in Copenhagen with a clipped gable roof.
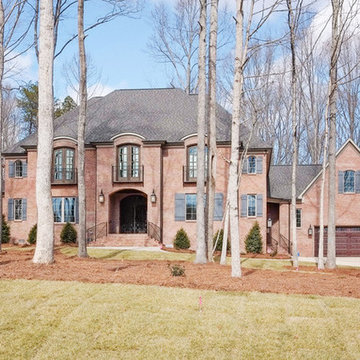
Photo of a large traditional three-storey brick red house exterior in Other with a clipped gable roof and a shingle roof.
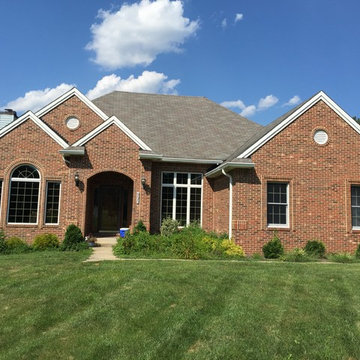
Installed brand new seamless 6 inch hurricane gutters and oversized 3"x4" downspouts
Photo of a large traditional one-storey brick red house exterior in Baltimore with a clipped gable roof and a shingle roof.
Photo of a large traditional one-storey brick red house exterior in Baltimore with a clipped gable roof and a shingle roof.
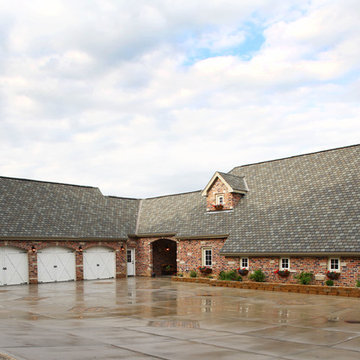
This three-car garage actually provides a mother-in-law suite, with access the porte-cochiere into the second level of the home.
Inspiration for a large traditional two-storey brick red house exterior in Omaha with a clipped gable roof and a shingle roof.
Inspiration for a large traditional two-storey brick red house exterior in Omaha with a clipped gable roof and a shingle roof.
Exterior Design Ideas with a Clipped Gable Roof
1