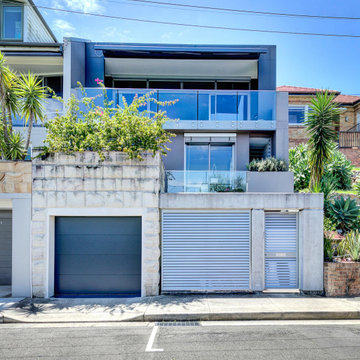Exterior Design Ideas with a Flat Roof and a Hip Roof

Photo of a mid-sized contemporary two-storey multi-coloured house exterior in Gold Coast - Tweed with mixed siding, a flat roof, a metal roof, a black roof and clapboard siding.

Photo of a mid-sized contemporary two-storey black house exterior in Geelong with a flat roof.

This is an example of a contemporary two-storey house exterior in Sunshine Coast with a flat roof.

The brick warehouse form below with Spanish-inspired cantilever pool element and hanging plants above..
Inspiration for a mid-sized industrial two-storey brick red house exterior in Melbourne with a flat roof.
Inspiration for a mid-sized industrial two-storey brick red house exterior in Melbourne with a flat roof.

Photo of a large contemporary two-storey multi-coloured house exterior in Brisbane with a flat roof, a metal roof and a black roof.
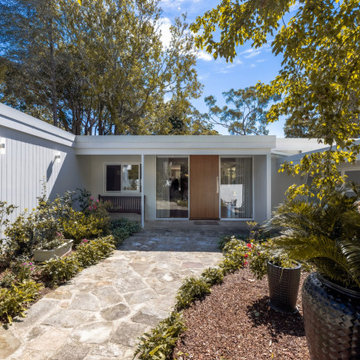
Inspiration for a contemporary one-storey grey house exterior in Sydney with a flat roof.

Large beach style two-storey white house exterior in Other with a flat roof.
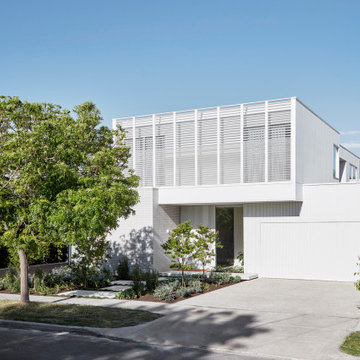
Inspiration for a contemporary white house exterior in Melbourne with a flat roof and a white roof.
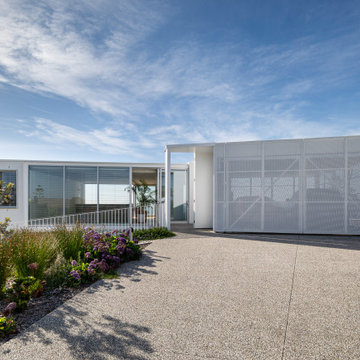
Photo of a modern two-storey white house exterior in Wollongong with a flat roof.
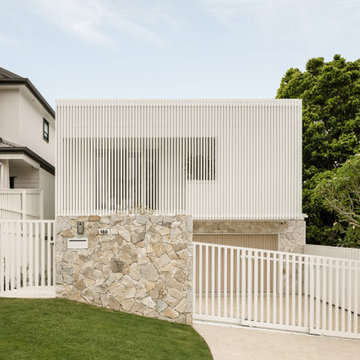
Design ideas for a modern two-storey white house exterior in Brisbane with a flat roof.
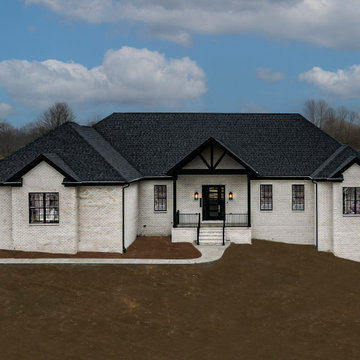
Large country two-storey brick white house exterior in Other with a hip roof, a shingle roof and a black roof.
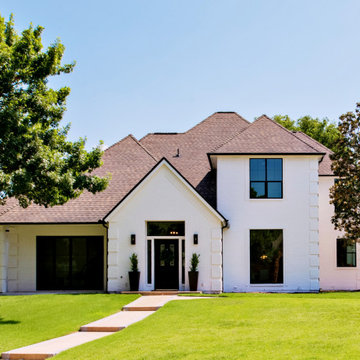
Milgard aluminum windows in black. This product is no longer available from Brennan. Please check our website for alternatives | https://brennancorp.com/
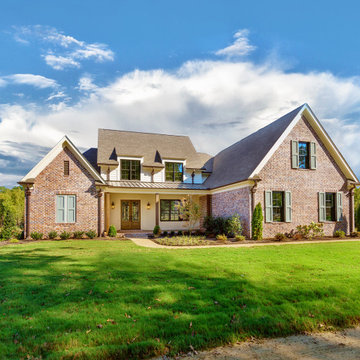
Charming home featuring Tavern Hall brick with Federal White mortar.
This is an example of a large country two-storey brick red house exterior in Other with a shingle roof and a hip roof.
This is an example of a large country two-storey brick red house exterior in Other with a shingle roof and a hip roof.
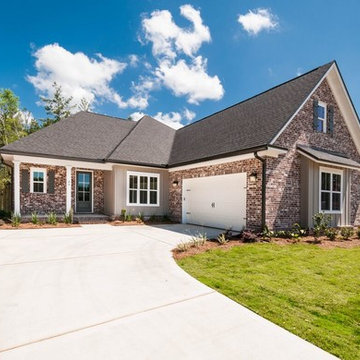
Design ideas for a contemporary two-storey brick red house exterior in Miami with a hip roof and a shingle roof.
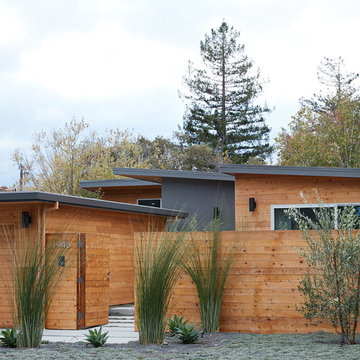
Mariko Reed
Inspiration for a mid-sized midcentury one-storey brown house exterior in San Francisco with wood siding and a flat roof.
Inspiration for a mid-sized midcentury one-storey brown house exterior in San Francisco with wood siding and a flat roof.
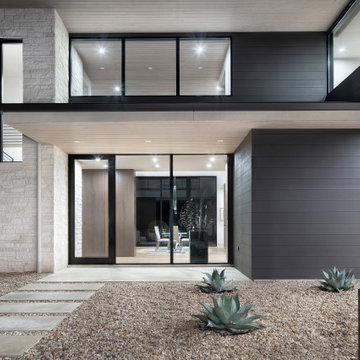
Design ideas for a large modern two-storey beige house exterior in Austin with mixed siding, a hip roof and a metal roof.
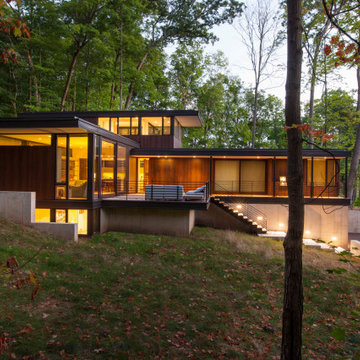
The client’s request was quite common - a typical 2800 sf builder home with 3 bedrooms, 2 baths, living space, and den. However, their desire was for this to be “anything but common.” The result is an innovative update on the production home for the modern era, and serves as a direct counterpoint to the neighborhood and its more conventional suburban housing stock, which focus views to the backyard and seeks to nullify the unique qualities and challenges of topography and the natural environment.
The Terraced House cautiously steps down the site’s steep topography, resulting in a more nuanced approach to site development than cutting and filling that is so common in the builder homes of the area. The compact house opens up in very focused views that capture the natural wooded setting, while masking the sounds and views of the directly adjacent roadway. The main living spaces face this major roadway, effectively flipping the typical orientation of a suburban home, and the main entrance pulls visitors up to the second floor and halfway through the site, providing a sense of procession and privacy absent in the typical suburban home.
Clad in a custom rain screen that reflects the wood of the surrounding landscape - while providing a glimpse into the interior tones that are used. The stepping “wood boxes” rest on a series of concrete walls that organize the site, retain the earth, and - in conjunction with the wood veneer panels - provide a subtle organic texture to the composition.
The interior spaces wrap around an interior knuckle that houses public zones and vertical circulation - allowing more private spaces to exist at the edges of the building. The windows get larger and more frequent as they ascend the building, culminating in the upstairs bedrooms that occupy the site like a tree house - giving views in all directions.
The Terraced House imports urban qualities to the suburban neighborhood and seeks to elevate the typical approach to production home construction, while being more in tune with modern family living patterns.
Overview:
Elm Grove
Size:
2,800 sf,
3 bedrooms, 2 bathrooms
Completion Date:
September 2014
Services:
Architecture, Landscape Architecture
Interior Consultants: Amy Carman Design
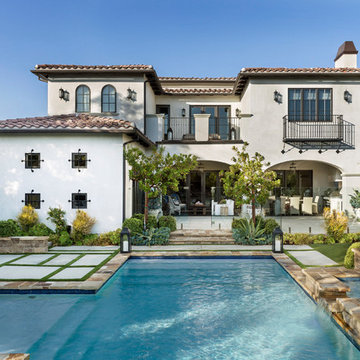
Photo of a mediterranean two-storey stucco white house exterior in Other with a hip roof and a tile roof.
Exterior Design Ideas with a Flat Roof and a Hip Roof
1

