Exterior Design Ideas with a Flat Roof and a Tile Roof
Refine by:
Budget
Sort by:Popular Today
1 - 20 of 796 photos
Item 1 of 3

Inspiration for a large modern white house exterior in Sydney with four or more storeys, a flat roof, a tile roof and a white roof.
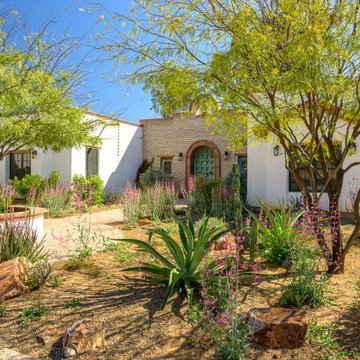
One of many Southwest Design Builds. Typical Stellar Gray Fine Home is a fusion of Southwest, Spanish Colonial, Mexican and James Gray Design. East Coast and Midwest clients bring elegant design request and fused with rustic adobe style.
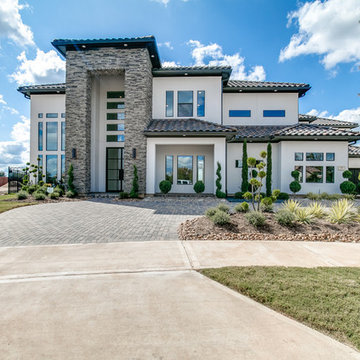
Newmark Homes is attuned to market trends and changing consumer demands. Newmark offers customers award-winning design and construction in homes that incorporate a nationally recognized energy efficiency program and state-of-the-art technology. View all our homes and floorplans www.newmarkhomes.com and experience the NEW mark of Excellence. Photos Credit: Premier Photography
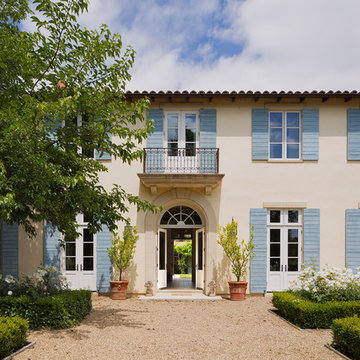
Michael Hospelt Photography, Trainor Builders St Helena
Two-storey stucco beige house exterior in San Francisco with a flat roof and a tile roof.
Two-storey stucco beige house exterior in San Francisco with a flat roof and a tile roof.
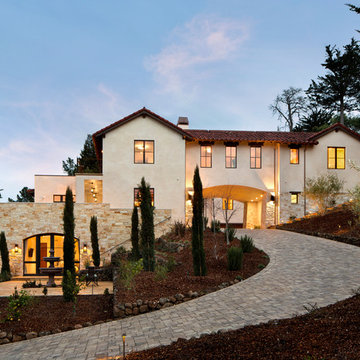
Bernard Andre
Inspiration for an expansive mediterranean two-storey stucco beige house exterior in San Francisco with a flat roof and a tile roof.
Inspiration for an expansive mediterranean two-storey stucco beige house exterior in San Francisco with a flat roof and a tile roof.
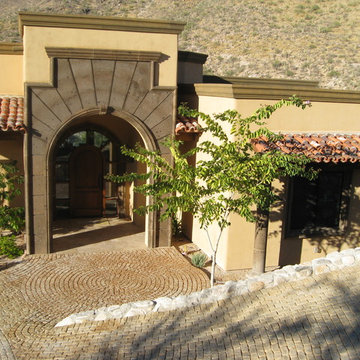
Envision Designs
This is an example of a large mediterranean one-storey stucco brown house exterior in Phoenix with a flat roof and a tile roof.
This is an example of a large mediterranean one-storey stucco brown house exterior in Phoenix with a flat roof and a tile roof.
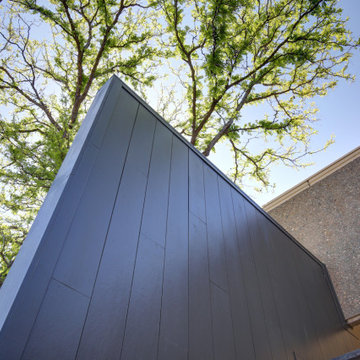
his business located in a commercial park in North East Denver needed to replace aging composite wood siding from the 1970s. Colorado Siding Repair vertically installed Artisan primed fiber cement ship lap from the James Hardie Asypre Collection. When we removed the siding we found that the underlayment was completely rotting and needed to replaced as well. This is a perfect example of what could happen when we remove and replace siding– we find rotting OSB and framing! Check out the pictures!
The Artisan nickel gap shiplap from James Hardie’s Asypre Collection provides an attractive stream-lined style perfect for this commercial property. Colorado Siding Repair removed the rotting underlayment and installed new OSB and framing. Then further protecting the building from future moisture damage by wrapping the structure with HardieWrap, like we do on every siding project. Once the Artisan shiplap was installed vertically, we painted the siding and trim with Sherwin-Williams Duration paint in Iron Ore. We also painted the hand rails to match, free of charge, to complete the look of the commercial building in North East Denver. What do you think of James Hardie’s Aspyre Collection? We think it provides a beautiful, modern profile to this once drab building.
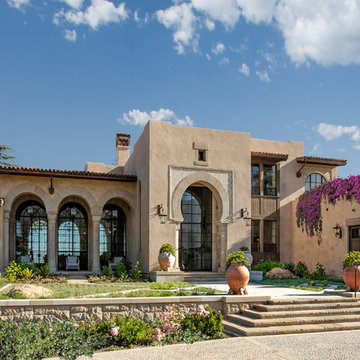
Inspiration for a mediterranean two-storey beige house exterior in Santa Barbara with a flat roof and a tile roof.
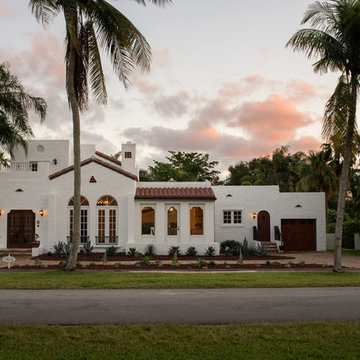
Inspiration for a mediterranean two-storey white house exterior in Miami with a flat roof and a tile roof.
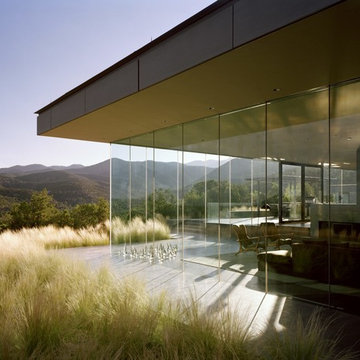
Frank Oudeman
Expansive modern split-level glass house exterior in Albuquerque with a flat roof and a tile roof.
Expansive modern split-level glass house exterior in Albuquerque with a flat roof and a tile roof.
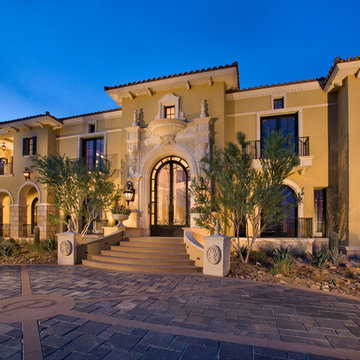
Dino Tonn
Expansive traditional two-storey beige house exterior in Phoenix with stone veneer, a flat roof and a tile roof.
Expansive traditional two-storey beige house exterior in Phoenix with stone veneer, a flat roof and a tile roof.
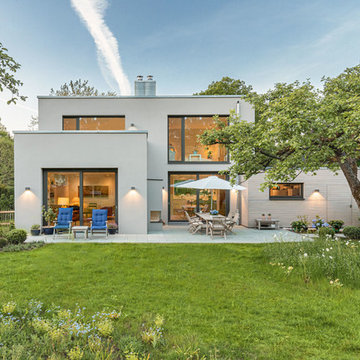
Das moderne Architektenhaus im Bauhaustil wirkt mit seiner hellgrauen Putzfassade sehr warm und harmonisch zu den Holzelementen der Garagenfassade. Hierbei wurde besonderer Wert auf das Zusammenspiel der Materialien und Farben gelegt. Die Rhombus Leisten aus Lärchenholz bekommen in den nächsten Jahren witterungsbedingt eine ansprechende Grau / silberfarbene Patina, was in der Farbwahl der Putzfassade bereits berücksichtigt wurde.
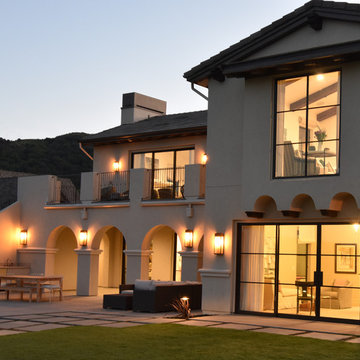
Photo by Maria Zichil
Design ideas for a mid-sized mediterranean two-storey stucco beige house exterior in San Francisco with a flat roof and a tile roof.
Design ideas for a mid-sized mediterranean two-storey stucco beige house exterior in San Francisco with a flat roof and a tile roof.

Inspiration for a large modern multi-coloured house exterior in Other with four or more storeys, mixed siding, a flat roof, a tile roof and a grey roof.
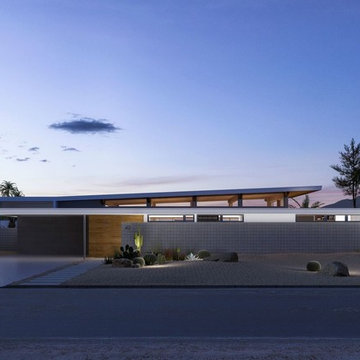
Axiom 2110 Exterior Rendering
Inspiration for a mid-sized midcentury one-storey white house exterior in Toronto with mixed siding, a flat roof and a tile roof.
Inspiration for a mid-sized midcentury one-storey white house exterior in Toronto with mixed siding, a flat roof and a tile roof.
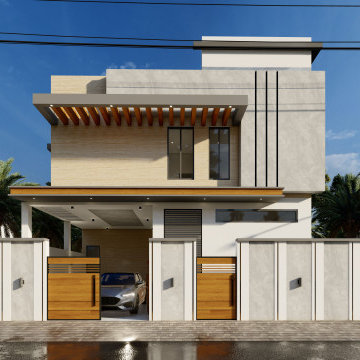
Dwellist had the honor of collaborating with Shaafi, a Netherlands resident, to bring his vision to life – the construction of his dream house in the idyllic town of Uthamapalyam, near Theni. With a deep-rooted passion for creating a haven that would cater to his aging parents' needs, as well as provide a rental unit and ample space for his own family and his brother. Shaafi entrusted our skilled team to design a residence that would surpass all expectations.
Shaafi's utmost concern was the well-being and mobility of his parents within the house. Our team prioritized their needs by incorporating thoughtful features for convenience and accessibility. The design also called for a spacious 3 BHK unit to accommodate both Shaafi's and his brother's families. Considering Shaafi's occasional visits to Uthamapalyam (2 to 3 months per year), we also addressed his desire for rental units on the first floor.
The primary focus of our team was on creating a ground-floor residence that prioritized accessibility for elderly. We incorporated barrier-free pathways, spacious doorways, and various amenities to enhance their comfort. Additionally, we designed a rental unit on the first floor, ensuring privacy and independence for tenants while promoting harmonious coexistence with the main residents. The unit was meticulously planned to ensure essential amenities, optimal functionality, and a focus on aesthetics, functionality, and sustainability. Natural lighting, efficient ventilation systems, and energy-saving features were integrated to enhance the living experience while minimizing environmental impact.
We are proud to have worked closely with Shaafi in creating a home that reflects his values and aspirations. Please feel free to contact Dwellist for further details about the project.
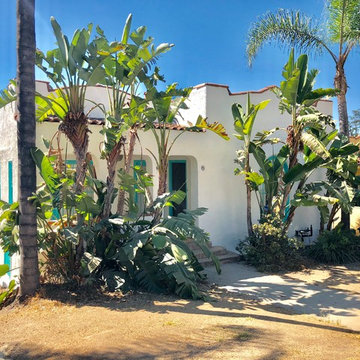
Photo of a mediterranean one-storey white house exterior in Los Angeles with a flat roof and a tile roof.
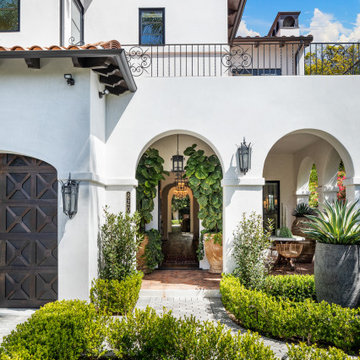
Inspiration for a large mediterranean two-storey stucco white exterior in Los Angeles with a flat roof, a tile roof and a brown roof.

A visual artist and his fiancée’s house and studio were designed with various themes in mind, such as the physical context, client needs, security, and a limited budget.
Six options were analyzed during the schematic design stage to control the wind from the northeast, sunlight, light quality, cost, energy, and specific operating expenses. By using design performance tools and technologies such as Fluid Dynamics, Energy Consumption Analysis, Material Life Cycle Assessment, and Climate Analysis, sustainable strategies were identified. The building is self-sufficient and will provide the site with an aquifer recharge that does not currently exist.
The main masses are distributed around a courtyard, creating a moderately open construction towards the interior and closed to the outside. The courtyard contains a Huizache tree, surrounded by a water mirror that refreshes and forms a central part of the courtyard.
The house comprises three main volumes, each oriented at different angles to highlight different views for each area. The patio is the primary circulation stratagem, providing a refuge from the wind, a connection to the sky, and a night sky observatory. We aim to establish a deep relationship with the site by including the open space of the patio.
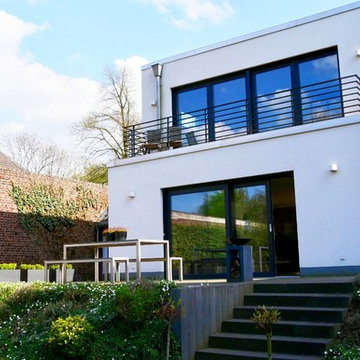
Inspiration for a mid-sized contemporary two-storey stucco white house exterior in Dusseldorf with a flat roof and a tile roof.
Exterior Design Ideas with a Flat Roof and a Tile Roof
1