Exterior Design Ideas with a Flat Roof and a White Roof
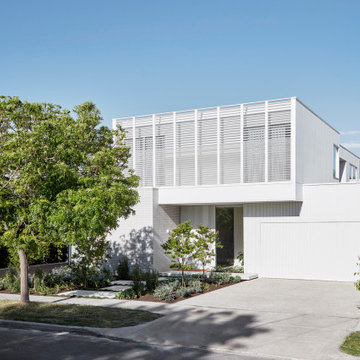
Inspiration for a contemporary white house exterior in Melbourne with a flat roof and a white roof.

Bighorn Palm Desert luxury home with modern architectural design. Photo by William MacCollum.
Design ideas for a large modern one-storey multi-coloured house exterior in Los Angeles with mixed siding, a flat roof and a white roof.
Design ideas for a large modern one-storey multi-coloured house exterior in Los Angeles with mixed siding, a flat roof and a white roof.
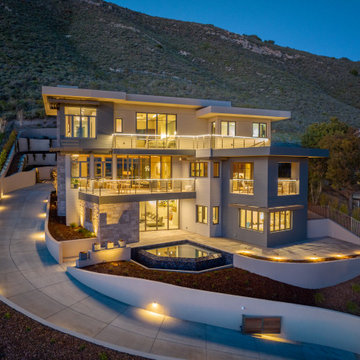
Photo of a large contemporary three-storey beige house exterior in San Luis Obispo with mixed siding, a flat roof and a white roof.

Design ideas for a large modern two-storey stucco house exterior in Jacksonville with a flat roof and a white roof.
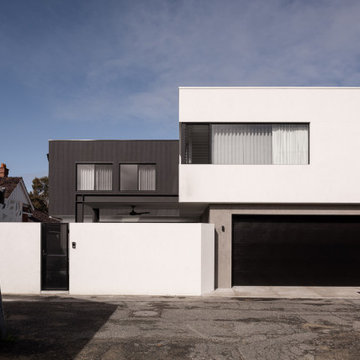
Settled within a graffiti-covered laneway in the trendy heart of Mt Lawley you will find this four-bedroom, two-bathroom home.
The owners; a young professional couple wanted to build a raw, dark industrial oasis that made use of every inch of the small lot. Amenities aplenty, they wanted their home to complement the urban inner-city lifestyle of the area.
One of the biggest challenges for Limitless on this project was the small lot size & limited access. Loading materials on-site via a narrow laneway required careful coordination and a well thought out strategy.
Paramount in bringing to life the client’s vision was the mixture of materials throughout the home. For the second story elevation, black Weathertex Cladding juxtaposed against the white Sto render creates a bold contrast.
Upon entry, the room opens up into the main living and entertaining areas of the home. The kitchen crowns the family & dining spaces. The mix of dark black Woodmatt and bespoke custom cabinetry draws your attention. Granite benchtops and splashbacks soften these bold tones. Storage is abundant.
Polished concrete flooring throughout the ground floor blends these zones together in line with the modern industrial aesthetic.
A wine cellar under the staircase is visible from the main entertaining areas. Reclaimed red brickwork can be seen through the frameless glass pivot door for all to appreciate — attention to the smallest of details in the custom mesh wine rack and stained circular oak door handle.
Nestled along the north side and taking full advantage of the northern sun, the living & dining open out onto a layered alfresco area and pool. Bordering the outdoor space is a commissioned mural by Australian illustrator Matthew Yong, injecting a refined playfulness. It’s the perfect ode to the street art culture the laneways of Mt Lawley are so famous for.
Engineered timber flooring flows up the staircase and throughout the rooms of the first floor, softening the private living areas. Four bedrooms encircle a shared sitting space creating a contained and private zone for only the family to unwind.
The Master bedroom looks out over the graffiti-covered laneways bringing the vibrancy of the outside in. Black stained Cedarwest Squareline cladding used to create a feature bedhead complements the black timber features throughout the rest of the home.
Natural light pours into every bedroom upstairs, designed to reflect a calamity as one appreciates the hustle of inner city living outside its walls.
Smart wiring links each living space back to a network hub, ensuring the home is future proof and technology ready. An intercom system with gate automation at both the street and the lane provide security and the ability to offer guests access from the comfort of their living area.
Every aspect of this sophisticated home was carefully considered and executed. Its final form; a modern, inner-city industrial sanctuary with its roots firmly grounded amongst the vibrant urban culture of its surrounds.
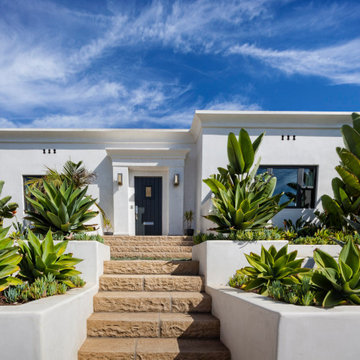
This is an example of a mid-sized transitional one-storey stucco yellow house exterior in Santa Barbara with a flat roof and a white roof.
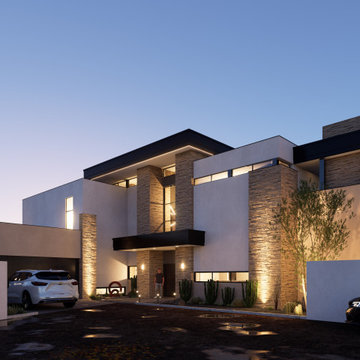
Casa Desert Rock se extiende en dos plantas con acabados de piedra y madera que acentúan su estética moderna y natural. El diseño minimalista de la casa ofrece líneas limpias y una sensación de espacio amplio y abierto.
Los grandes ventanales permiten una vista impresionante del paisaje rodeado y una excelente iluminación natural. Los interiores de la casa están decorados con tonos naturales y minimalistas que complementan los materiales de piedra y madera. En el exterior, el jardín bien cuidado y de bajo mantenimiento se integra armoniosamente con la estética minimalista de la casa.
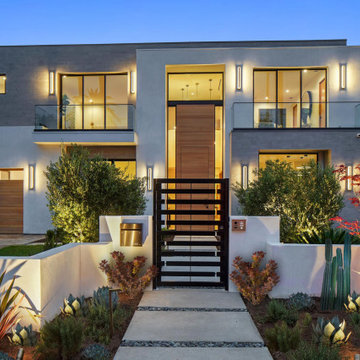
Exterior of modern 3 level home, finished in white stucco, grey tile with wood garage and extra tall pivot front door. Drought tolerant landscaping sits in front of low plaster wall with modern entry gate.
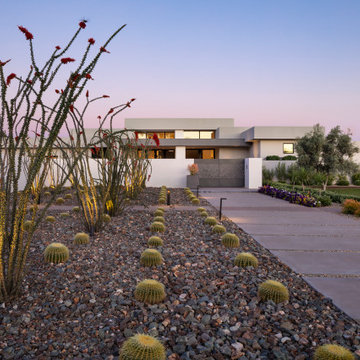
One-of-a-kind gates and combed-face white limestone clad site walls offer privacy to White Box No. 2. Rows of ocotillo and barrel cactus offer ordered desert refinement and flora.
Project Details // White Box No. 2
Architecture: Drewett Works
Builder: Argue Custom Homes
Interior Design: Ownby Design
Landscape Design (hardscape): Greey | Pickett
Landscape Design: Refined Gardens
Photographer: Jeff Zaruba
See more of this project here: https://www.drewettworks.com/white-box-no-2/

Photo of an expansive modern stucco white house exterior in Las Vegas with four or more storeys, a flat roof and a white roof.
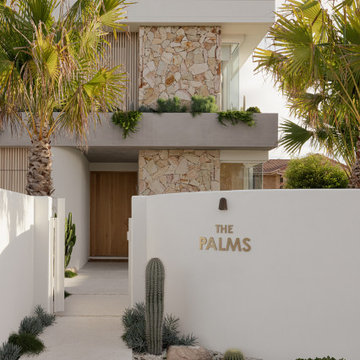
The Palms ?
Featuring DecoBatten 40x40 mm finished DecoWood Curly Birch.
? @brockbeazleyphotography
@jgbuildingprojects
@jswlandscapesanddesign
This is an example of a large beach style two-storey white house exterior in Gold Coast - Tweed with a flat roof and a white roof.
This is an example of a large beach style two-storey white house exterior in Gold Coast - Tweed with a flat roof and a white roof.
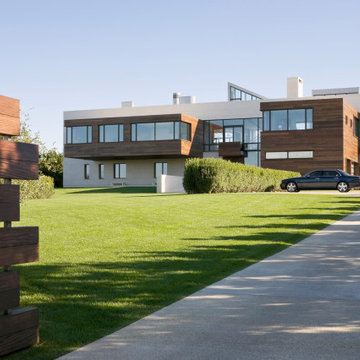
Photo of an expansive beach style two-storey multi-coloured house exterior in New York with mixed siding, a flat roof, a tile roof, a white roof and clapboard siding.
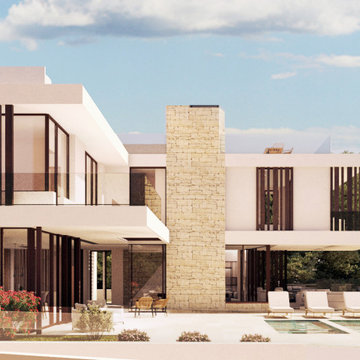
Photo of a large mediterranean three-storey white house exterior in Palma de Mallorca with stone veneer, a flat roof and a white roof.
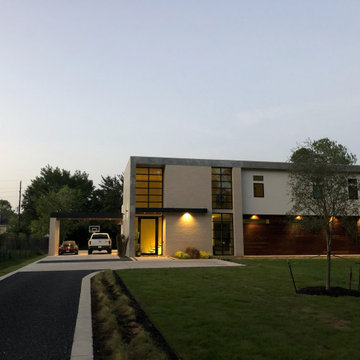
Large modern two-storey stucco white house exterior with a flat roof and a white roof.
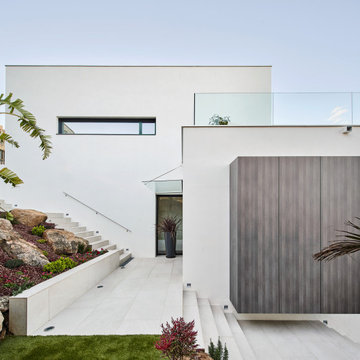
This is an example of a large contemporary three-storey white house exterior in Other with mixed siding, a flat roof, a mixed roof and a white roof.
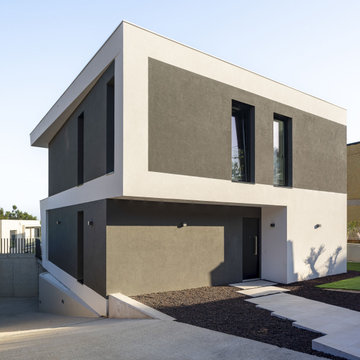
Fotógrafo: Simón García - ARQFOTO.COM
Photo of a large contemporary two-storey black house exterior in Barcelona with mixed siding, a flat roof and a white roof.
Photo of a large contemporary two-storey black house exterior in Barcelona with mixed siding, a flat roof and a white roof.
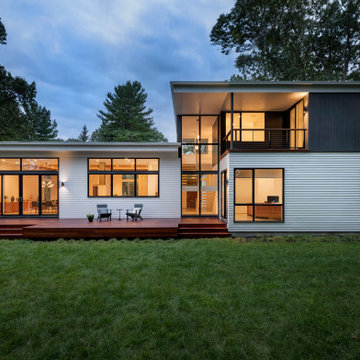
Our clients wanted to replace an existing suburban home with a modern house at the same Lexington address where they had lived for years. The structure the clients envisioned would complement their lives and integrate the interior of the home with the natural environment of their generous property. The sleek, angular home is still a respectful neighbor, especially in the evening, when warm light emanates from the expansive transparencies used to open the house to its surroundings. The home re-envisions the suburban neighborhood in which it stands, balancing relationship to the neighborhood with an updated aesthetic.
The floor plan is arranged in a “T” shape which includes a two-story wing consisting of individual studies and bedrooms and a single-story common area. The two-story section is arranged with great fluidity between interior and exterior spaces and features generous exterior balconies. A staircase beautifully encased in glass stands as the linchpin between the two areas. The spacious, single-story common area extends from the stairwell and includes a living room and kitchen. A recessed wooden ceiling defines the living room area within the open plan space.
Separating common from private spaces has served our clients well. As luck would have it, construction on the house was just finishing up as we entered the Covid lockdown of 2020. Since the studies in the two-story wing were physically and acoustically separate, zoom calls for work could carry on uninterrupted while life happened in the kitchen and living room spaces. The expansive panes of glass, outdoor balconies, and a broad deck along the living room provided our clients with a structured sense of continuity in their lives without compromising their commitment to aesthetically smart and beautiful design.
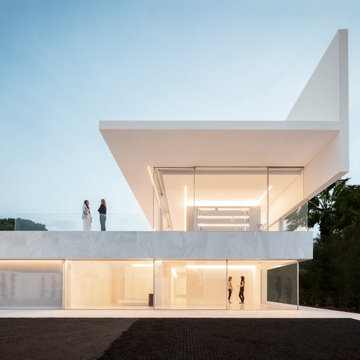
Step into luxury and style with this one-of-a-kind white custom home, designed to embody the essence of modern minimalism. Floor-to-ceiling windows provide breathtaking views and fill the home with an abundance of natural light, while the sleek and sophisticated design is accentuated by the stunning blue modern pool. Built with the finest materials and unique design elements, this custom-built home offers the perfect combination of comfort and elegance. Discover the beauty of modern minimalism in this truly unique and custom-built home.

Mid-century modern exterior with covered walkway and black front door.
Design ideas for a mid-sized midcentury one-storey white house exterior in Phoenix with painted brick siding, a flat roof and a white roof.
Design ideas for a mid-sized midcentury one-storey white house exterior in Phoenix with painted brick siding, a flat roof and a white roof.

Design ideas for a modern two-storey blue duplex exterior in Wollongong with mixed siding, a flat roof, a metal roof and a white roof.
Exterior Design Ideas with a Flat Roof and a White Roof
1