Exterior Design Ideas with a Flat Roof and Board and Batten Siding
Sort by:Popular Today
1 - 20 of 735 photos

Inspiration for a large midcentury one-storey beige house exterior in Austin with mixed siding, a flat roof, a metal roof, a black roof and board and batten siding.
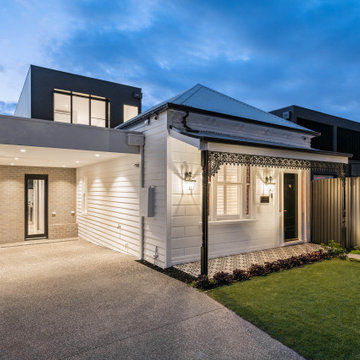
Design ideas for a large contemporary two-storey white house exterior in Melbourne with wood siding, a flat roof, a metal roof and board and batten siding.
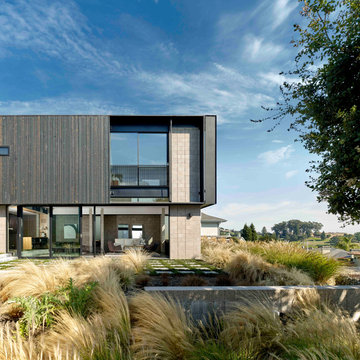
Inspiration for a large modern two-storey black house exterior in San Francisco with wood siding, a flat roof and board and batten siding.
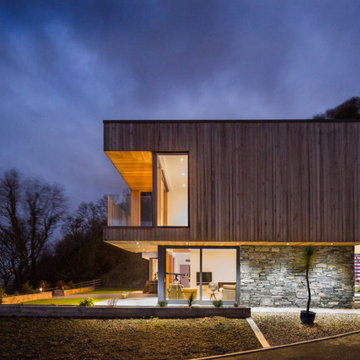
Mid-sized modern house exterior in Other with wood siding, a flat roof and board and batten siding.
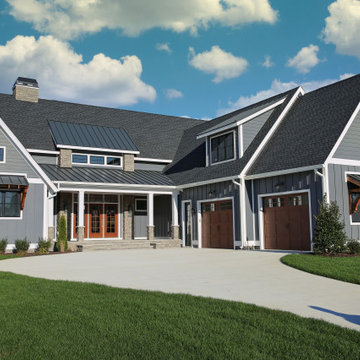
Hardie Night Gray
Photo of a country two-storey grey house exterior in Other with mixed siding, a flat roof, a mixed roof, a black roof and board and batten siding.
Photo of a country two-storey grey house exterior in Other with mixed siding, a flat roof, a mixed roof, a black roof and board and batten siding.

Fachada Cerramiento - Se planteo una fachada semipermeable en cuya superficie predomina el hormigón, pero al cual se le añade detalles en madera y pintura en color gris oscuro. Como detalle especial se le realizan unas perforaciones circulares al cerramiento, que representan movimiento y los 9 meses de gestación humana.
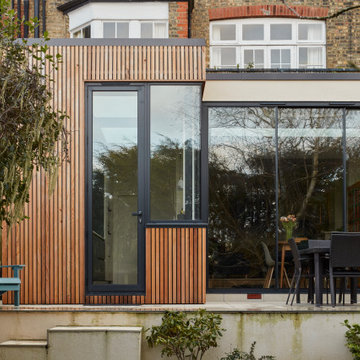
Design ideas for a contemporary beige exterior in London with wood siding, a flat roof and board and batten siding.
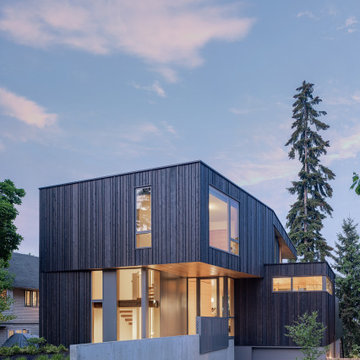
Photography: Andrew Pogue Photography
Mid-sized modern three-storey brown house exterior in Seattle with wood siding, a flat roof and board and batten siding.
Mid-sized modern three-storey brown house exterior in Seattle with wood siding, a flat roof and board and batten siding.
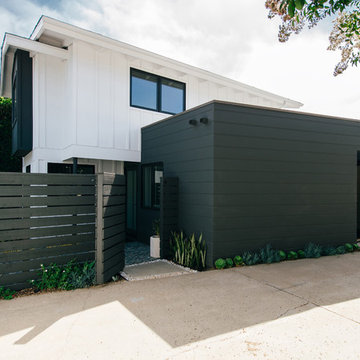
an asymmetrical modernist addition at the side houses an additional bedroom and provides new access into the home from the side yard and driveway
Inspiration for a small modern two-storey white house exterior in Orange County with mixed siding, a flat roof, a mixed roof and board and batten siding.
Inspiration for a small modern two-storey white house exterior in Orange County with mixed siding, a flat roof, a mixed roof and board and batten siding.
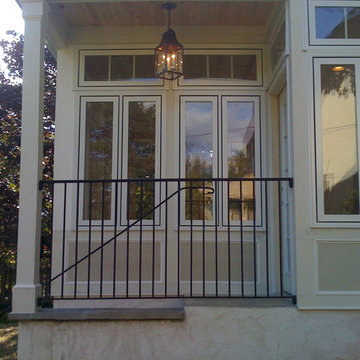
You can enter from either inside the home or from an exterior door with stair access. The entry way features a charming lantern style hanging light fixture inviting you take a seat inside.
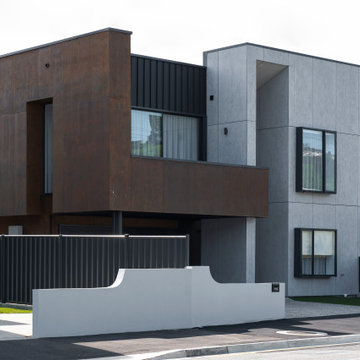
Photo of a mid-sized industrial two-storey concrete black townhouse exterior in Hobart with a flat roof, a metal roof, a black roof and board and batten siding.

Design ideas for a small industrial one-storey grey exterior in Other with metal siding, a flat roof, a metal roof and board and batten siding.
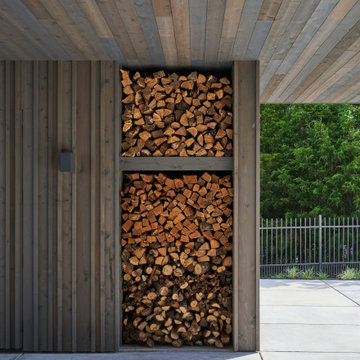
Photo of a mid-sized modern three-storey grey house exterior in Kansas City with a flat roof and board and batten siding.
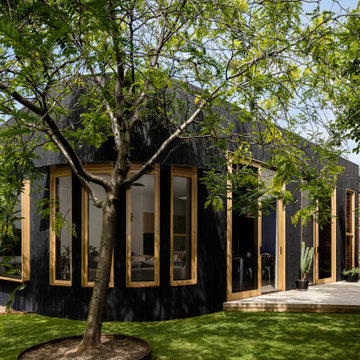
Contemporary black timber cladding with curved walls
Design ideas for a large one-storey black house exterior in Melbourne with wood siding, a flat roof and board and batten siding.
Design ideas for a large one-storey black house exterior in Melbourne with wood siding, a flat roof and board and batten siding.
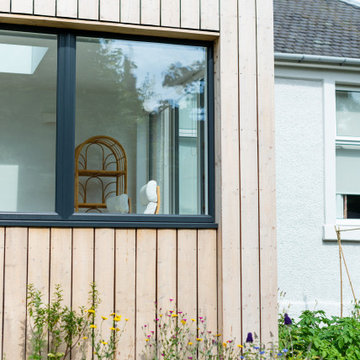
Timber clad extension to replace a conservatory
Photo of a mid-sized contemporary one-storey house exterior in Edinburgh with wood siding, a flat roof, a grey roof and board and batten siding.
Photo of a mid-sized contemporary one-storey house exterior in Edinburgh with wood siding, a flat roof, a grey roof and board and batten siding.
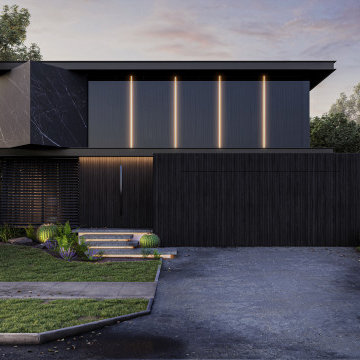
Behind this striking black façade lies a uniquely bespoke, subdued and luxurious masterpiece.
– DGK Architects
Inspiration for a mid-sized contemporary two-storey black house exterior in Perth with wood siding, a flat roof, a metal roof, a black roof and board and batten siding.
Inspiration for a mid-sized contemporary two-storey black house exterior in Perth with wood siding, a flat roof, a metal roof, a black roof and board and batten siding.
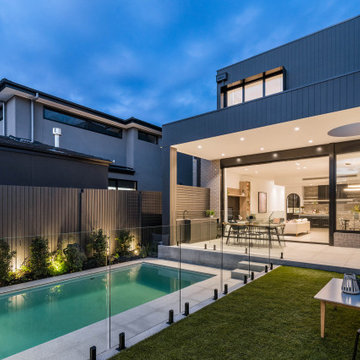
This is an example of a large contemporary two-storey black house exterior in Melbourne with wood siding, a flat roof, a metal roof and board and batten siding.

Mid-sized contemporary one-storey white exterior in Vancouver with concrete fiberboard siding, a flat roof, a black roof and board and batten siding.

Photo of a small contemporary one-storey black exterior with wood siding, a flat roof, a mixed roof, a black roof and board and batten siding.
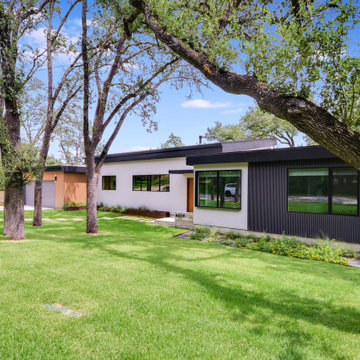
Inspiration for a mid-sized midcentury one-storey multi-coloured house exterior in Austin with mixed siding, a flat roof, a black roof and board and batten siding.
Exterior Design Ideas with a Flat Roof and Board and Batten Siding
1